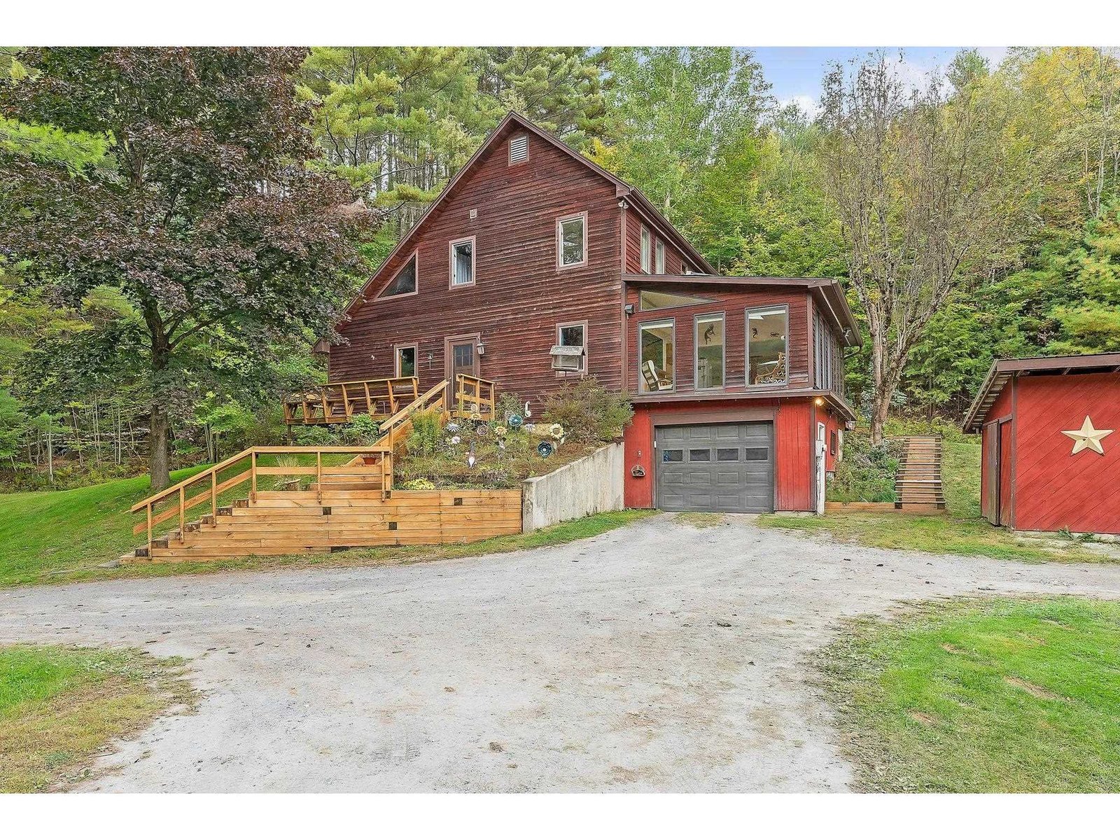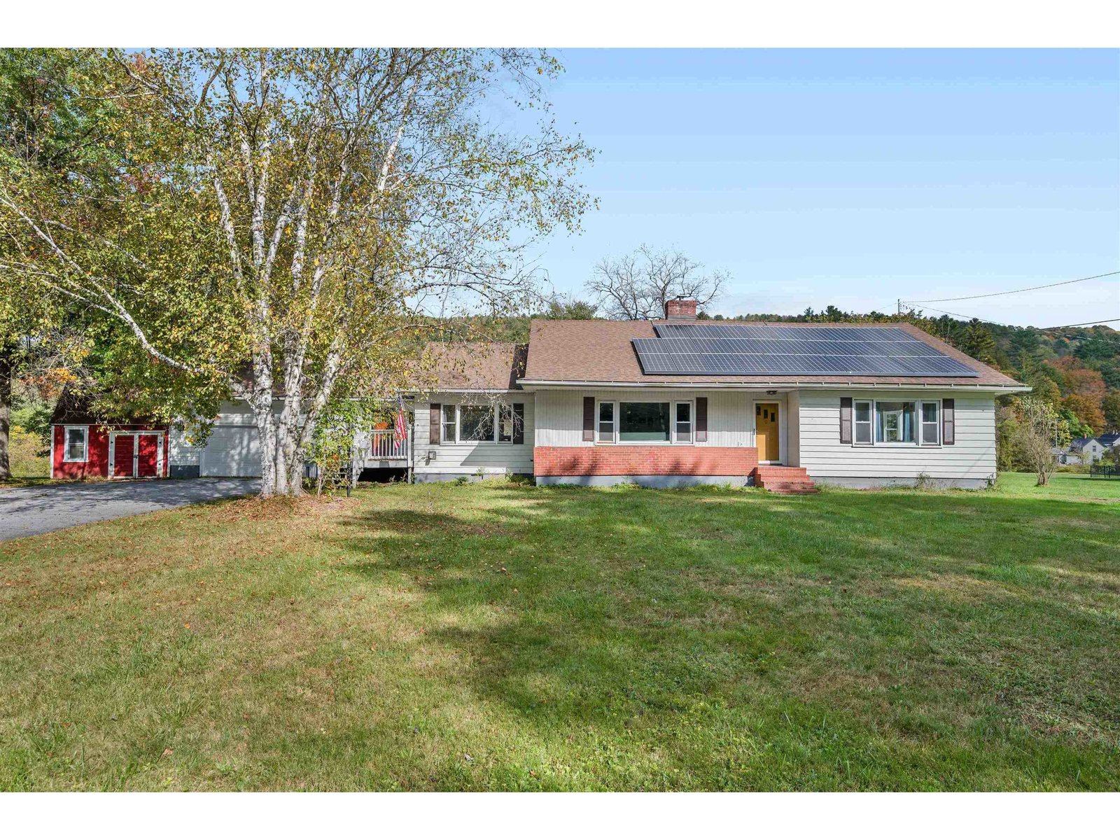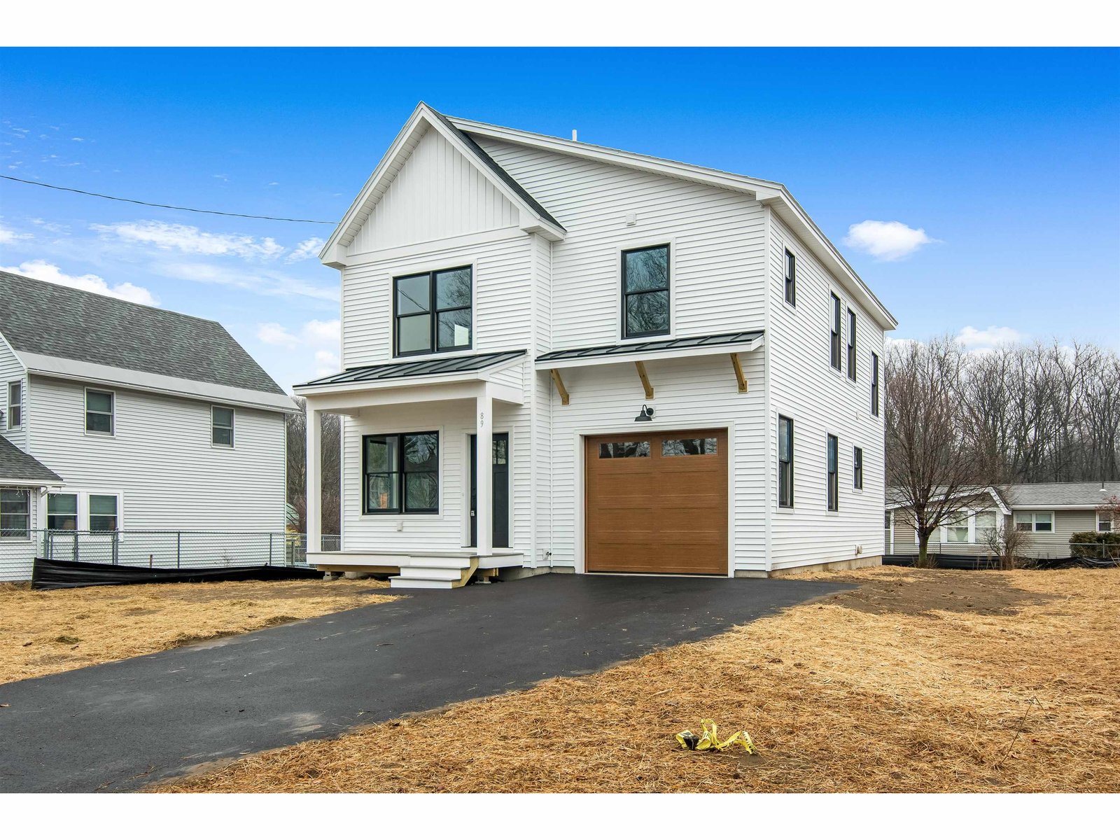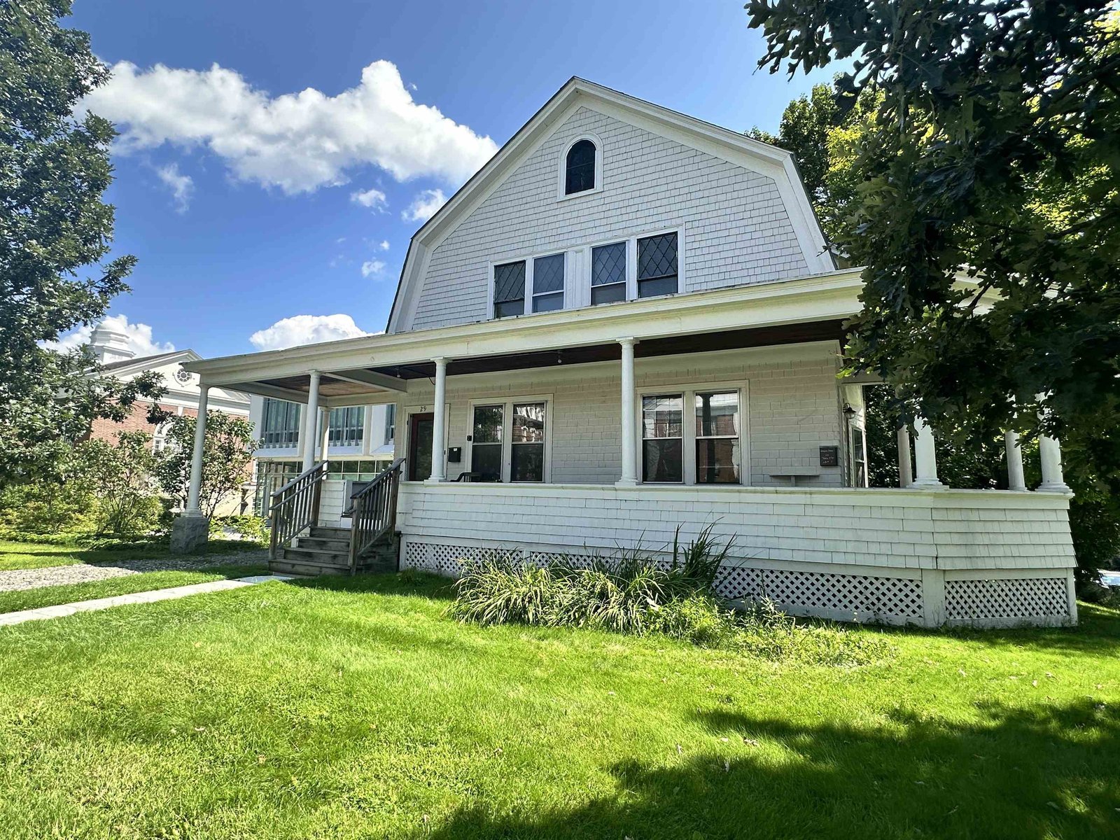740 Sparrow Farm Road East Montpelier, Vermont 05602 MLS# 4600989
 Back to Search Results
Next Property
Back to Search Results
Next Property
Sold Status
$500,000 Sold Price
House Type
3 Beds
11 Baths
2,100 Sqft
Sold By Central Vermont Real Estate
Similar Properties for Sale
Request a Showing or More Info

Call: 802-863-1500
Mortgage Provider
Mortgage Calculator
$
$ Taxes
$ Principal & Interest
$
This calculation is based on a rough estimate. Every person's situation is different. Be sure to consult with a mortgage advisor on your specific needs.
Washington County
Wonderful fully renovated farm house with stunning long distance mountain views, amazing sunsets, surrounded by protected land, chef's kitchen, antique wide pine floors, wood stove, and great natural light. Open floor plan with great flow between Kitchen, Dining, and Living. First floor office with wall-to-wall book shelves. Kitchen offers Vt. soapstone counters, gourmet range, & cherry cabinets. Cozy window seat bay in LR and office. Kid's BR with cool custom loft. MBR has seating alcove, cathedral ceilings, and wonderful western views. Land includes about 5 acres of open meadow/lawn. Post & Beam Sugar house with 150 taps to fulfill your sugaring dreams. Spacious Barn for your vehicles, tractor, toys, and storage. Established perennial gardens, beautiful stone walls, stone patio, fire circle, apple trees, berries, etc. All of this and located only 4 miles from downtown Montpelier. This is a beautifully renovated historic farmhouse and a once in a lifetime property that you have to experience to fully appreciate. Additional 2 lots totaling 150 acres with pond also available. †
Property Location
Property Details
| Sold Price $500,000 | Sold Date Dec 20th, 2017 | |
|---|---|---|
| List Price $550,000 | Total Rooms 10 | List Date Oct 2nd, 2016 |
| Cooperation Fee Unknown | Lot Size 6 Acres | Taxes $0 |
| MLS# 4600989 | Days on Market 2974 Days | Tax Year |
| Type House | Stories 1 3/4 | Road Frontage 1000 |
| Bedrooms 3 | Style Farmhouse | Water Frontage |
| Full Bathrooms 1 | Finished 2,100 Sqft | Construction No, Existing |
| 3/4 Bathrooms 9 | Above Grade 2,100 Sqft | Seasonal No |
| Half Bathrooms 1 | Below Grade 0 Sqft | Year Built 1800 |
| 1/4 Bathrooms 0 | Garage Size 3 Car | County Washington |
| Interior FeaturesKitchen/Dining, Cathedral Ceilings, Kitchen/Living, Wood Stove Hook-up, Dining Area, 1st Floor Laundry, Hearth, Living/Dining, Island, Wood Stove |
|---|
| Equipment & AppliancesRefrigerator, Washer, Dishwasher, Range-Gas, Exhaust Hood, Dryer, , Kitchen Island |
| Bath - 1/2 1st Floor | Mudroom 1st Floor | Office/Study 1st Floor |
|---|---|---|
| Kitchen 1st Floor | Dining Room 1st Floor | Living Room 1st Floor |
| Primary Bedroom 2nd Floor | Bedroom 2nd Floor | Bedroom 2nd Floor |
| Bath - Full 2nd Floor |
| ConstructionWood Frame, Post and Beam |
|---|
| BasementWalk-up, Full, Full |
| Exterior FeaturesPatio, Window Screens, Porch-Covered, Barn, Out Building, Windows - Double Pane |
| Exterior Clapboard | Disability Features |
|---|---|
| Foundation Stone, Concrete | House Color yellow |
| Floors Carpet, Slate/Stone, Wood | Building Certifications |
| Roof Standing Seam | HERS Index |
| DirectionsFrom Center of Montpelier take Main St. to round-a-bout, first right onto upper Main. 2nd left onto North St. About 2 miles, left on Sparrow Farm Rd. About 3/4 mile, driveway on right. From Rt. 12, take Gould Hill Rd. to end and right on Sparrow Farm Rd. Past Jacobs Rd. first driveway on left. |
|---|
| Lot DescriptionYes, Agricultural Prop, Wooded, Water View, Mountain View, Landscaped, Pasture, Fields, Country Setting, Alternative Lots Avail., Wooded |
| Garage & Parking Detached, Barn |
| Road Frontage 1000 | Water Access |
|---|---|
| Suitable Use | Water Type |
| Driveway Gravel | Water Body |
| Flood Zone No | Zoning Rural Residential |
| School District NA | Middle |
|---|---|
| Elementary | High |
| Heat Fuel Wood, Oil | Excluded |
|---|---|
| Heating/Cool None, Hot Water, Baseboard | Negotiable |
| Sewer 1000 Gallon, Concrete, Leach Field - On-Site | Parcel Access ROW |
| Water Drilled Well | ROW for Other Parcel |
| Water Heater Off Boiler | Financing |
| Cable Co Comcast | Documents Deed, Survey |
| Electric 100 Amp | Tax ID 195-062-10068 |

† The remarks published on this webpage originate from Listed By Soren Pfeffer of Central Vermont Real Estate via the PrimeMLS IDX Program and do not represent the views and opinions of Coldwell Banker Hickok & Boardman. Coldwell Banker Hickok & Boardman cannot be held responsible for possible violations of copyright resulting from the posting of any data from the PrimeMLS IDX Program.












