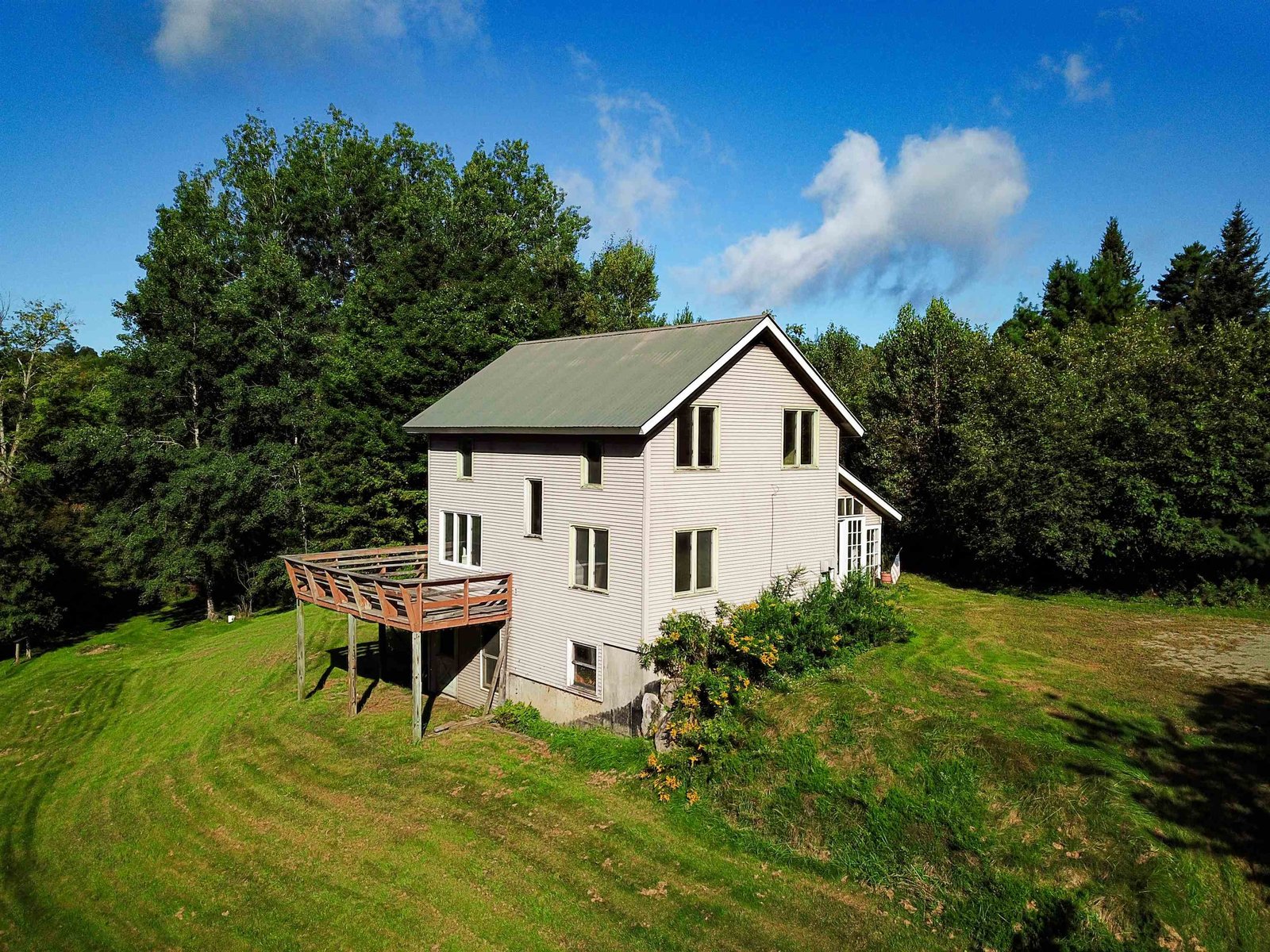745 Cherry Tree Hill East Montpelier, Vermont 05651 MLS# 4078326
 Back to Search Results
Next Property
Back to Search Results
Next Property
Sold Status
$235,000 Sold Price
House Type
3 Beds
2 Baths
2,041 Sqft
Sold By
Similar Properties for Sale
Request a Showing or More Info

Call: 802-863-1500
Mortgage Provider
Mortgage Calculator
$
$ Taxes
$ Principal & Interest
$
This calculation is based on a rough estimate. Every person's situation is different. Be sure to consult with a mortgage advisor on your specific needs.
Washington County
Located on beautiful Cherry Hill Road in East Montpelier, this classic ranch style home has been lovingly maintained by the original owners. Situated on 2.7 acres with distant Mountain Views, all open land with large apple orchard and a fenced in 65+ high producing blueberry bushes. Plenty of room for the serious gardener or animal lover! Oversized 2 car garage 8 doors (26x30)w/ heat & sub panel box. Home is wired for a generator and has a complete security/fire alarm system. New standing seam metal roof, peerless propane boiler. Finished walk out basement w/ half bath utility room, family room and workout room. Main level, 3 bedrooms, 1 bath, kitchen/dining room and living room. †
Property Location
Property Details
| Sold Price $235,000 | Sold Date Jul 23rd, 2014 | |
|---|---|---|
| List Price $249,000 | Total Rooms 8 | List Date Jul 7th, 2011 |
| Cooperation Fee Unknown | Lot Size 2.71 Acres | Taxes $4,085 |
| MLS# 4078326 | Days on Market 4886 Days | Tax Year 2012 |
| Type House | Stories 1 | Road Frontage 150 |
| Bedrooms 3 | Style Ranch | Water Frontage |
| Full Bathrooms 1 | Finished 2,041 Sqft | Construction Existing |
| 3/4 Bathrooms 0 | Above Grade 1,144 Sqft | Seasonal No |
| Half Bathrooms 1 | Below Grade 897 Sqft | Year Built 1970 |
| 1/4 Bathrooms 0 | Garage Size 2 Car | County Washington |
| Interior FeaturesCable, Cable Internet, Den/Office, Eat-in Kitchen, Kitchen/Dining, Sec Sys/Alarms, Smoke Det-Hdwired w/Batt |
|---|
| Equipment & AppliancesDishwasher, Range-Electric, Refrigerator, Washer, Window Treatment |
| Primary Bedroom 13.9x13.6 1st Floor | 2nd Bedroom 10x10 1st Floor | 3rd Bedroom 12x13.6 1st Floor |
|---|---|---|
| Living Room 17.8x11.6 1st Floor | Kitchen 22.6x11.3 1st Floor | Family Room 24x21.6 Basement |
| Utility Room 12x19.8 Basement | Den 21.8x12.8 Basement | Full Bath 1st Floor |
| ConstructionWood Frame |
|---|
| BasementFinished, Full, Interior Stairs, Walk Out |
| Exterior FeaturesOut Building, Shed |
| Exterior Vinyl | Disability Features |
|---|---|
| Foundation Concrete | House Color White |
| Floors Laminate | Building Certifications |
| Roof Standing Seam | HERS Index |
| DirectionsFrom Montpelier, Main St. to Upper Main, right on to Town Hill Road will turn into East Montpelier, right onto Cherry Tree Hill Road. Home approx. 1 mile on left. Look for listing agency sign. |
|---|
| Lot DescriptionAgricultural Prop, Country Setting, Horse Prop, Level, Mountain View, Pasture, Rural Setting |
| Garage & Parking Attached, Auto Open |
| Road Frontage 150 | Water Access |
|---|---|
| Suitable UseLand:Pasture, Orchards | Water Type |
| Driveway Paved | Water Body |
| Flood Zone No | Zoning Res |
| School District NA | Middle East Montpelier Elementary |
|---|---|
| Elementary East Montpelier Elementary | High U-32 |
| Heat Fuel Gas-LP/Bottle | Excluded |
|---|---|
| Heating/Cool Baseboard, Multi Zone | Negotiable |
| Sewer Leach Field, Septic | Parcel Access ROW No |
| Water Community | ROW for Other Parcel |
| Water Heater Off Boiler, Tank | Financing |
| Cable Co Comcast | Documents Deed, Property Disclosure |
| Electric 150 Amp | Tax ID 19506210850 |

† The remarks published on this webpage originate from Listed By Joanie Keating of BHHS Vermont Realty Group/Waterbury via the PrimeMLS IDX Program and do not represent the views and opinions of Coldwell Banker Hickok & Boardman. Coldwell Banker Hickok & Boardman cannot be held responsible for possible violations of copyright resulting from the posting of any data from the PrimeMLS IDX Program.












