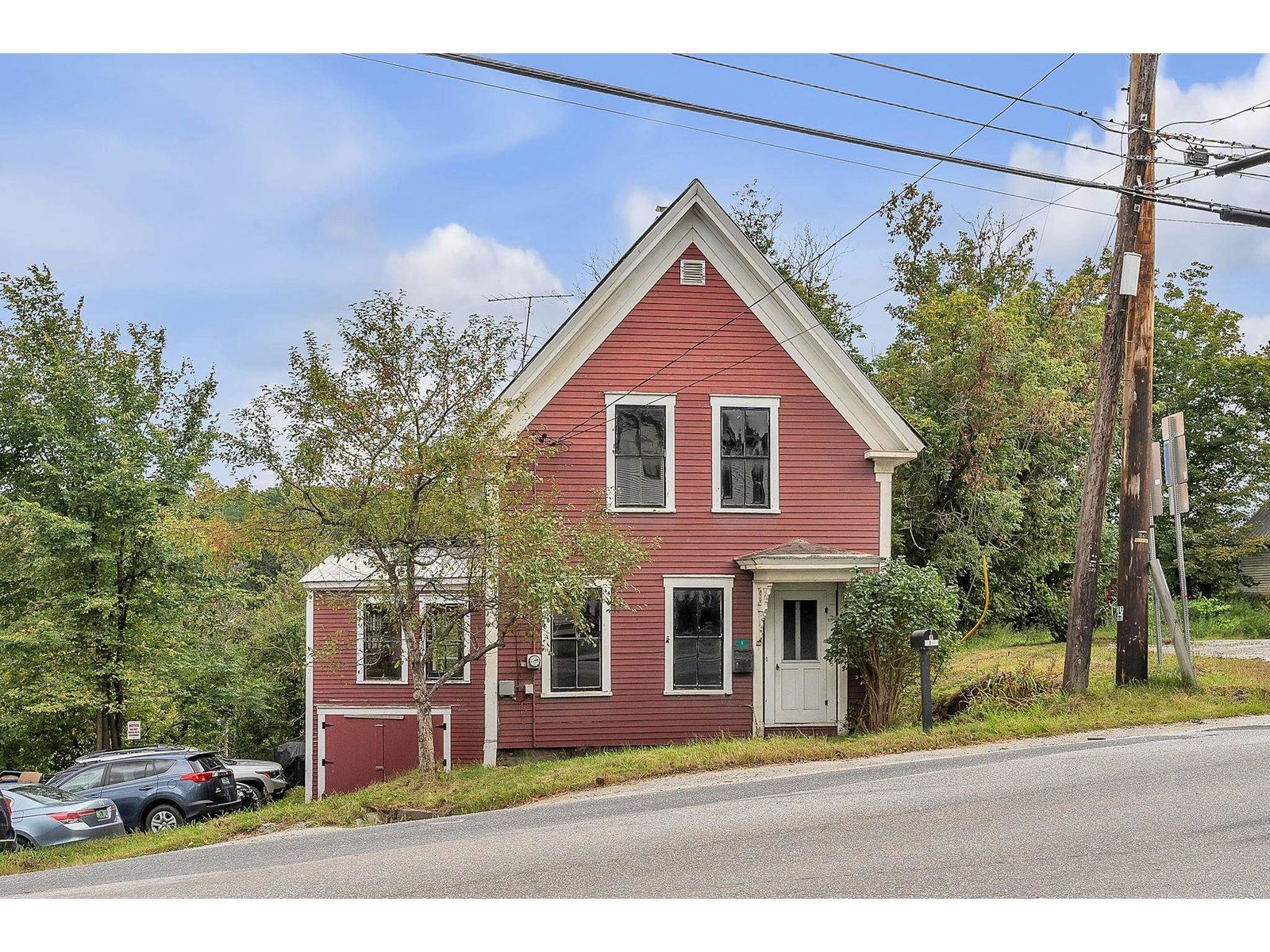795 Cherry Tree Hill Road East Montpelier, Vermont 05651 MLS# 4379221
 Back to Search Results
Next Property
Back to Search Results
Next Property
Sold Status
$198,000 Sold Price
House Type
2 Beds
1 Baths
1,512 Sqft
Sold By Coldwell Banker LIFESTYLES- Lincoln
Similar Properties for Sale
Request a Showing or More Info

Call: 802-863-1500
Mortgage Provider
Mortgage Calculator
$
$ Taxes
$ Principal & Interest
$
This calculation is based on a rough estimate. Every person's situation is different. Be sure to consult with a mortgage advisor on your specific needs.
Washington County
With a big level yard convenient to East Montpelier Elementary School and U-32. Move right in and enjoy this home, it has been lovingly maintained by its original owners, including a new roof. The kitchen is well designed with oak cabinetry and a dining area that opens to a big deck. A retractable awning makes this a pleasant place to be on sunny afternoons. In addition the living room, a large master bedroom and a second bedroom are on the main floor. Downstairs is nicely finished with a large game room and den or guest space. Laundry is on this level also. The oversized two car garage connects directly to the kitchen area. Sellers will contribute $5,000 to purchasers at closing. †
Property Location
Property Details
| Sold Price $198,000 | Sold Date Jan 8th, 2016 | |
|---|---|---|
| List Price $209,000 | Total Rooms 6 | List Date Aug 19th, 2014 |
| Cooperation Fee Unknown | Lot Size 1 Acres | Taxes $3,816 |
| MLS# 4379221 | Days on Market 3747 Days | Tax Year 2015 |
| Type House | Stories 1 | Road Frontage 150 |
| Bedrooms 2 | Style Ranch | Water Frontage |
| Full Bathrooms 1 | Finished 1,512 Sqft | Construction Existing |
| 3/4 Bathrooms 0 | Above Grade 960 Sqft | Seasonal No |
| Half Bathrooms 0 | Below Grade 552 Sqft | Year Built 1969 |
| 1/4 Bathrooms 0 | Garage Size 2 Car | County Washington |
| Interior FeaturesKitchen, Living Room, Office/Study, Kitchen/Dining |
|---|
| Equipment & AppliancesRefrigerator, Microwave, Dishwasher, Range-Electric |
| Primary Bedroom 11'6x20' 1st Floor | 2nd Bedroom 9'x15'6 1st Floor | Living Room 11'6x15'4 |
|---|---|---|
| Kitchen 11'6x18' | Family Room 10'6x23' Basement | Den 11'x17'6 Basement |
| Full Bath 1st Floor |
| ConstructionWood Frame |
|---|
| BasementInterior, Partially Finished, Sump Pump, Interior Stairs, Full |
| Exterior FeaturesDeck |
| Exterior T-111 | Disability Features Bathrm w/tub, 1st Floor Bedroom, 1st Floor Full Bathrm, 1st Flr Hard Surface Flr. |
|---|---|
| Foundation Concrete | House Color red |
| Floors Concrete, Laminate | Building Certifications |
| Roof Shingle-Asphalt | HERS Index |
| DirectionsFrom Main St. in Montpelier to right on Towne Hill Rd. Go approx. 3 miles, turn left on Cherry Tree Hill Rd. House on left about .65 mile. OR from Rt. 2 in East Montpelier Village turn onto Quaker Hill Rd. approx. .75 mile take sharp left onto Cherry Tree Hill Rd., go .3 mile, house will be on right |
|---|
| Lot DescriptionLevel, View, Landscaped |
| Garage & Parking Attached, Auto Open, Direct Entry |
| Road Frontage 150 | Water Access |
|---|---|
| Suitable Use | Water Type |
| Driveway Paved | Water Body |
| Flood Zone No | Zoning Rural Res/Agr |
| School District Washington Central | Middle U-32 |
|---|---|
| Elementary East Montpelier Elementary | High U32 High School |
| Heat Fuel Oil | Excluded |
|---|---|
| Heating/Cool Multi Zone, Baseboard, Hot Water, Multi Zone | Negotiable |
| Sewer Septic, Leach Field, Concrete | Parcel Access ROW |
| Water Drilled Well, Other | ROW for Other Parcel |
| Water Heater Tank, Off Boiler | Financing |
| Cable Co | Documents |
| Electric 100 Amp, Circuit Breaker(s) | Tax ID 195-062-10050 |

† The remarks published on this webpage originate from Listed By Timothy Heney of via the PrimeMLS IDX Program and do not represent the views and opinions of Coldwell Banker Hickok & Boardman. Coldwell Banker Hickok & Boardman cannot be held responsible for possible violations of copyright resulting from the posting of any data from the PrimeMLS IDX Program.












