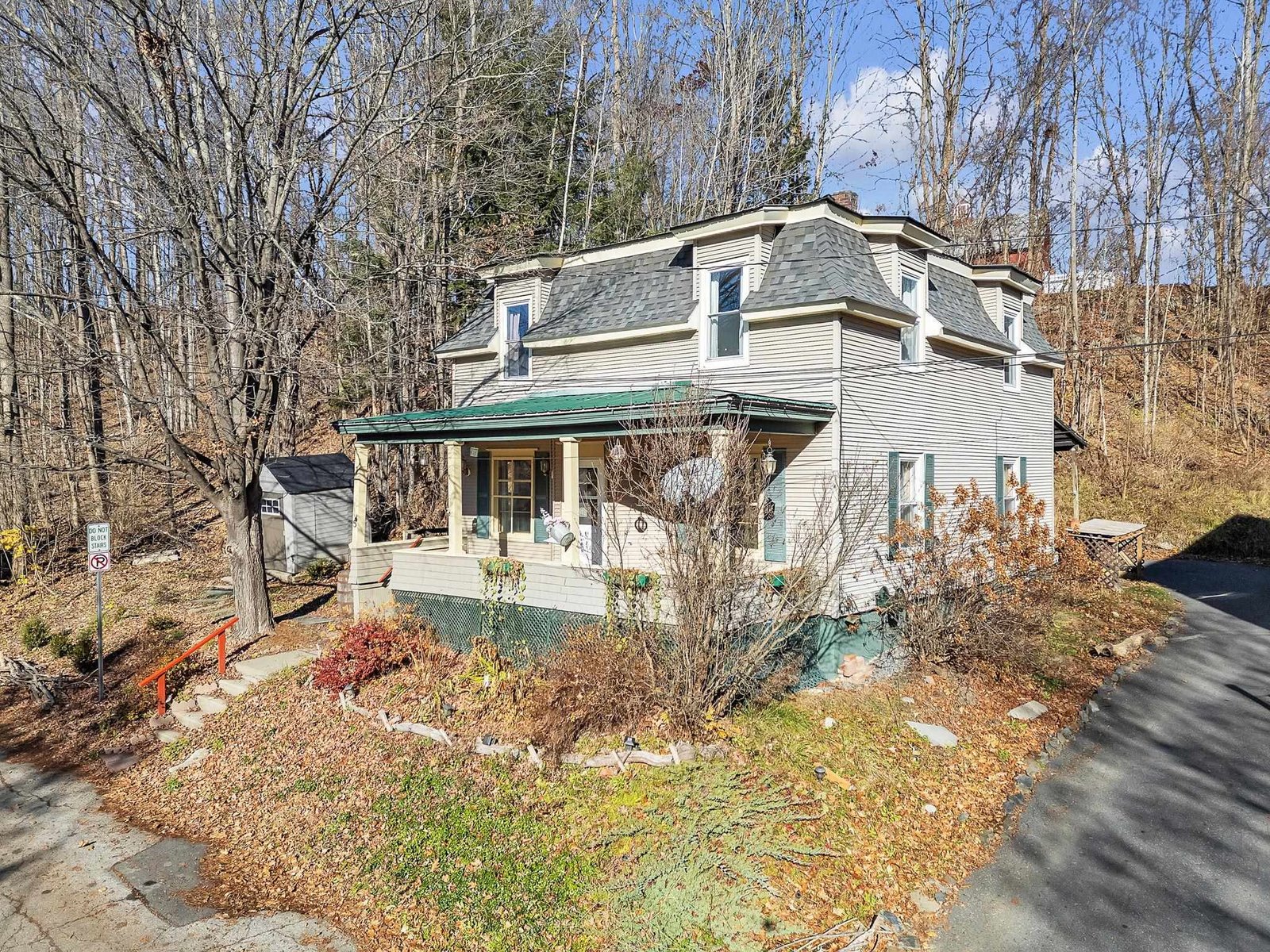830 Sparrow Farm Road East Montpelier, Vermont 05602 MLS# 4231408
 Back to Search Results
Next Property
Back to Search Results
Next Property
Sold Status
$295,000 Sold Price
House Type
3 Beds
2 Baths
2,705 Sqft
Sold By
Similar Properties for Sale
Request a Showing or More Info

Call: 802-863-1500
Mortgage Provider
Mortgage Calculator
$
$ Taxes
$ Principal & Interest
$
This calculation is based on a rough estimate. Every person's situation is different. Be sure to consult with a mortgage advisor on your specific needs.
Washington County
If you love observing nature in all it's glory this is the place for you! Wonderful large home and just about every room has gorgeous views of meadows, ponds and distant mountains. The country style eat-in kitchen opens to music room with walls of windows. The spacious living room feels even more airy with cathedral ceilings. Bright and cheerful inside this well maintained home has a terrific deck which also takes advantage of the view. Lots of stone work terraces, walk ways, rock gardens and perennials. A small pond is on the property as well as half a basketball court. Best of all is you can have all the serenity of the country and be just minutes from downtown Montpelier. †
Property Location
Property Details
| Sold Price $295,000 | Sold Date May 1st, 2014 | |
|---|---|---|
| List Price $305,000 | Total Rooms 10 | List Date Apr 22nd, 2013 |
| Cooperation Fee Unknown | Lot Size 1.79 Acres | Taxes $6,090 |
| MLS# 4231408 | Days on Market 4233 Days | Tax Year 2013 |
| Type House | Stories 2 | Road Frontage 205 |
| Bedrooms 3 | Style Farmhouse | Water Frontage |
| Full Bathrooms 2 | Finished 2,705 Sqft | Construction Existing |
| 3/4 Bathrooms 0 | Above Grade 2,705 Sqft | Seasonal No |
| Half Bathrooms 0 | Below Grade 0 Sqft | Year Built 1950 |
| 1/4 Bathrooms 0 | Garage Size 1 Car | County Washington |
| Interior FeaturesKitchen, Living Room, Smoke Det-Battery Powered, Ceiling Fan, 1st Floor Laundry, Wood Stove, DSL |
|---|
| Equipment & AppliancesRefrigerator, Washer, Dishwasher, Range-Electric, Dryer, Wood Stove |
| Primary Bedroom 14x16 2nd Floor | 2nd Bedroom 14x13 2nd Floor | 3rd Bedroom 11x12 1st Floor |
|---|---|---|
| Living Room 15x23 | Kitchen 12x15 | Dining Room 12x16 1st Floor |
| Family Room 13x16 Basement | Full Bath 1st Floor | Full Bath 2nd Floor |
| ConstructionWood Frame, Existing |
|---|
| BasementWalkout, Unfinished, Partial, Dirt |
| Exterior FeaturesDeck, Basketball Court, Barn |
| Exterior Clapboard | Disability Features 1st Floor Bedroom, 1st Floor Full Bathrm, 1st Flr Hard Surface Flr., Kitchen w/5 ft Diameter |
|---|---|
| Foundation Block, Concrete | House Color Yellow |
| Floors Bamboo, Softwood, Vinyl, Hardwood, Carpet | Building Certifications |
| Roof Shingle-Asphalt | HERS Index |
| DirectionsFrom Montpelier take North Street up the hill and then take a left onto Sparrow Farm Road. House will be on the left on the corner of Sparrow Farm and Jacobs Road. |
|---|
| Lot DescriptionView, Sloping, Country Setting, Corner, Landscaped, Rural Setting |
| Garage & Parking Detached, 6+ Parking Spaces |
| Road Frontage 205 | Water Access |
|---|---|
| Suitable Use | Water Type |
| Driveway Gravel | Water Body |
| Flood Zone Unknown | Zoning Residential |
| School District Washington Central | Middle U-32 |
|---|---|
| Elementary East Montpelier Elementary | High U32 High School |
| Heat Fuel Oil | Excluded |
|---|---|
| Heating/Cool Hot Water, Baseboard | Negotiable |
| Sewer Septic | Parcel Access ROW Yes |
| Water Drilled Well | ROW for Other Parcel |
| Water Heater Off Boiler | Financing |
| Cable Co | Documents Deed, Property Disclosure |
| Electric 100 Amp, Circuit Breaker(s) | Tax ID 19506210918 |

† The remarks published on this webpage originate from Listed By Sue Aldrich of Coldwell Banker Classic Properties via the PrimeMLS IDX Program and do not represent the views and opinions of Coldwell Banker Hickok & Boardman. Coldwell Banker Hickok & Boardman cannot be held responsible for possible violations of copyright resulting from the posting of any data from the PrimeMLS IDX Program.












