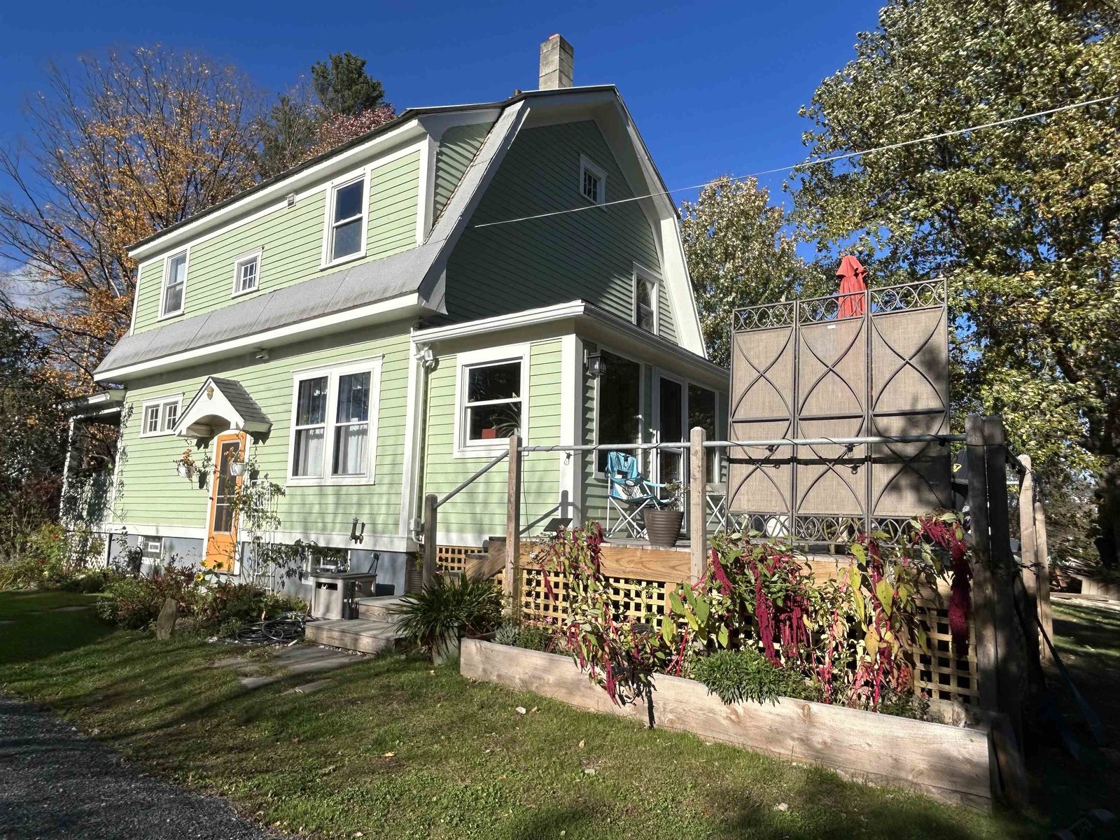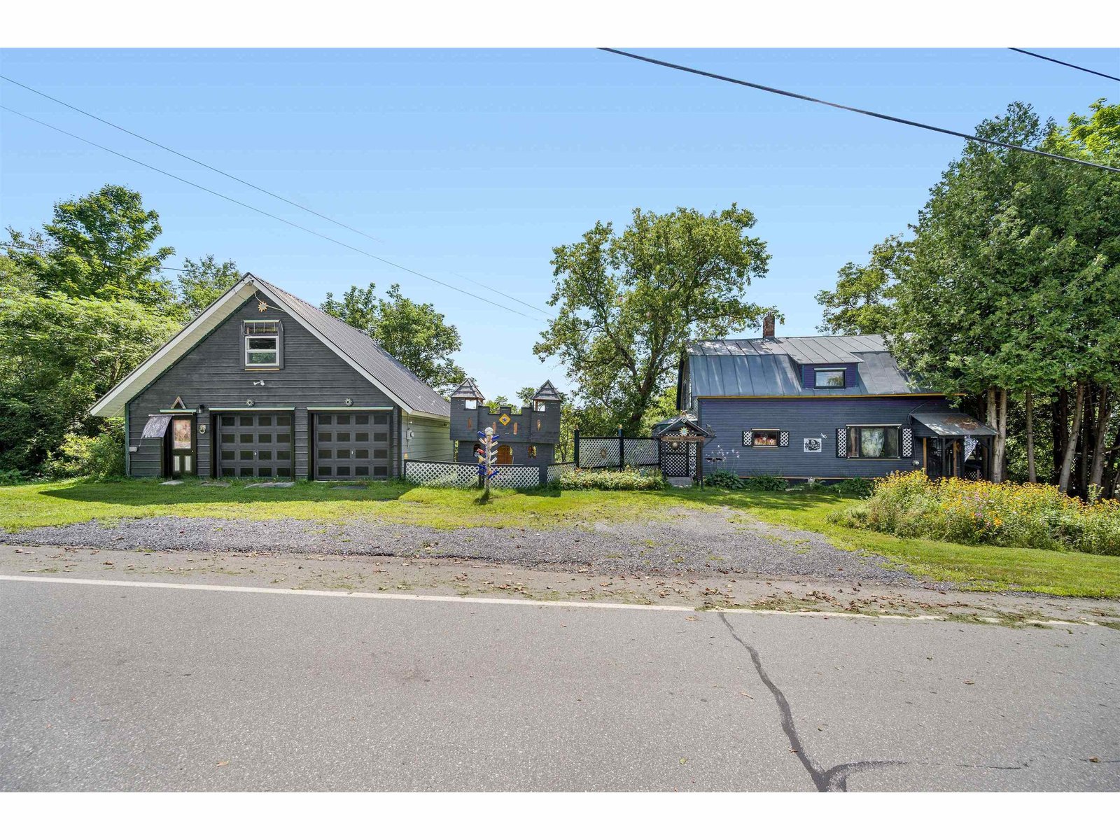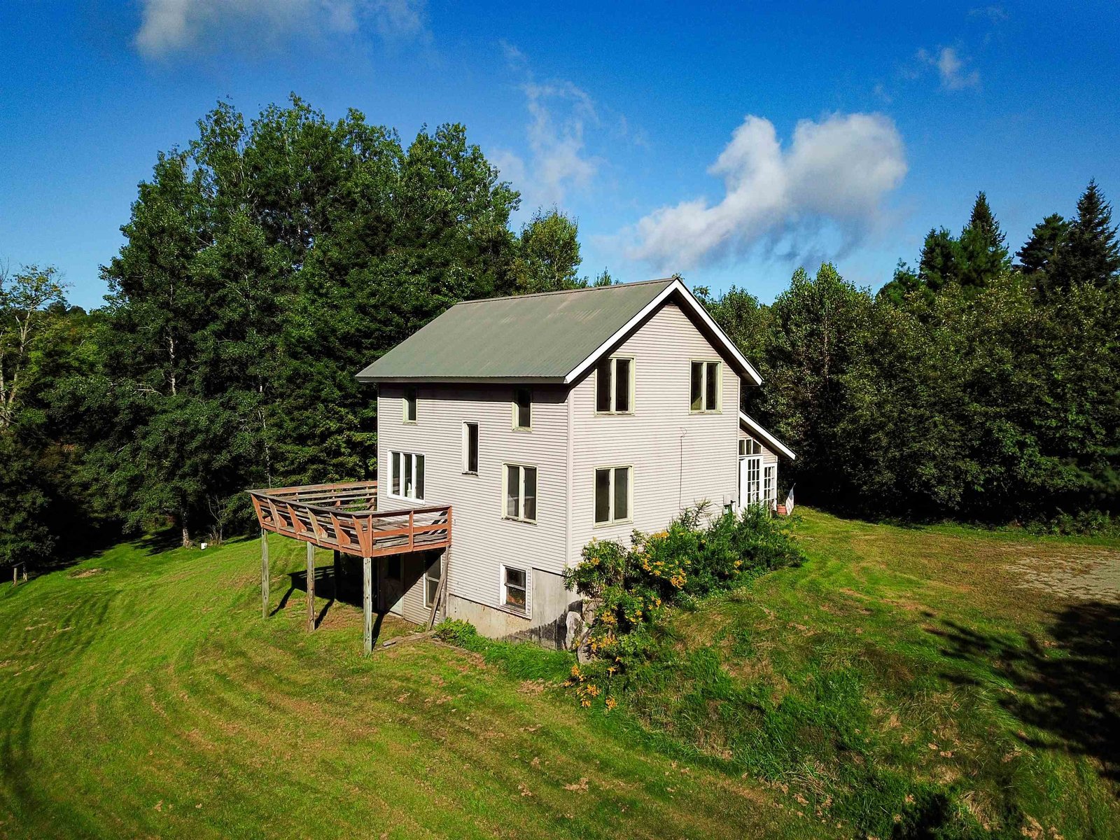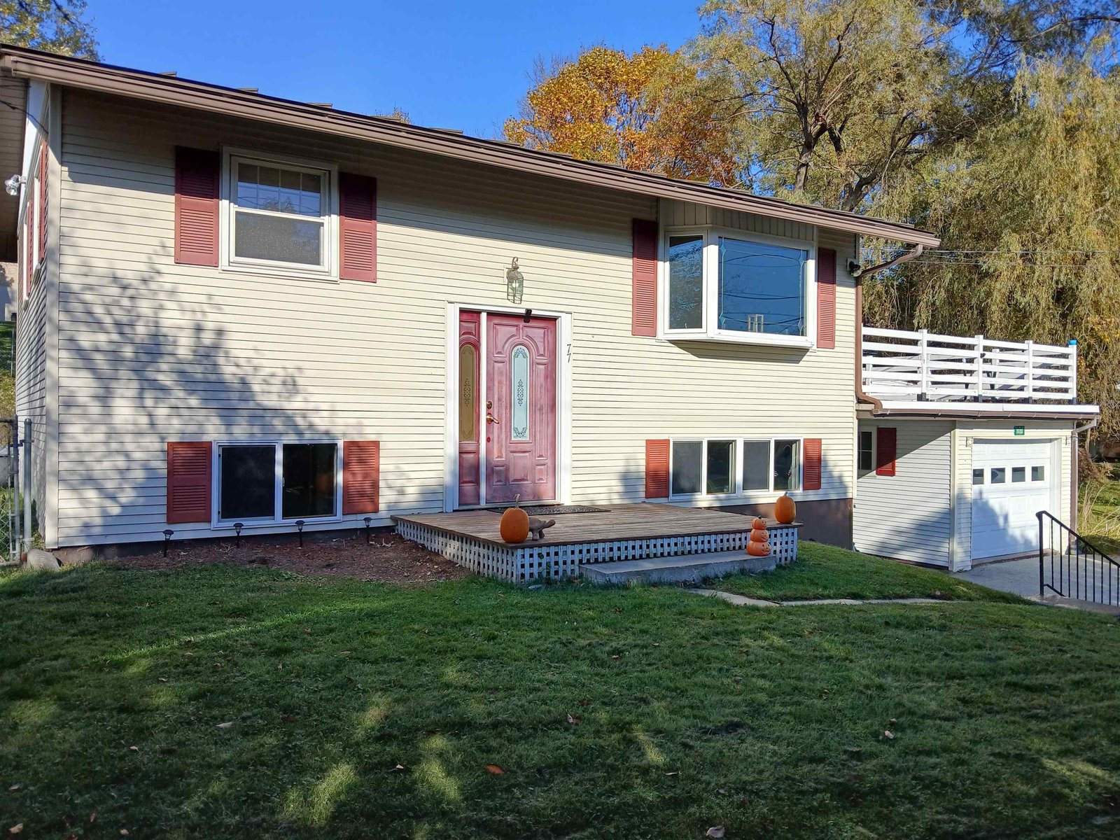Sold Status
$425,150 Sold Price
House Type
3 Beds
2 Baths
2,126 Sqft
Sold By RE/MAX North Professionals
Similar Properties for Sale
Request a Showing or More Info

Call: 802-863-1500
Mortgage Provider
Mortgage Calculator
$
$ Taxes
$ Principal & Interest
$
This calculation is based on a rough estimate. Every person's situation is different. Be sure to consult with a mortgage advisor on your specific needs.
Washington County
Lovely and nicely maintained 3-BR, 1.75-bath 2-Story East Montpelier residence with sunroom addition ('07), at the end of a dead-end cul-de-sac on 2.37 surveyed acres. 5-Star Energy Rating. Modern kitchen with center island. Pouvre gas stove heater in living room. Tiled sunroom flooring with radiant heat. Primary bedroom has a walk-in closet/laundry room combination. Full basement under main house offers office space ('18), utility sink, plenty of storage and workshop space with bulkhead entry from garage. New roof ('21). Central Vac (3-conneciton points). Direct-entry garage with automatic overhead door controls. Covered front porch (5'5 X 31'6) as well as a sunny rear deck. Detached storage shed (12' x 20' +/-) with wood floor on footings. And don't forget to venture out to the woodland raised deck "treehouse", sure to be the future destination for creative imaginations. Location is only 8 miles to either Montpelier or Barre amenities with easy year-round access, just off Route 2. Recreational trails, Barre Country Club, Coburn Road pond, and Spruce Mountain trailhead are only a short trip away. Sellers would prefer a closing July 10th or later. Minor deed restrictions require property be used for residential purposes, but customary home occupation/home office allowed. No livestock. See attached deeds for additional information. †
Property Location
Property Details
| Sold Price $425,150 | Sold Date Jul 11th, 2022 | |
|---|---|---|
| List Price $350,000 | Total Rooms 7 | List Date Apr 25th, 2022 |
| Cooperation Fee Unknown | Lot Size 2.37 Acres | Taxes $6,807 |
| MLS# 4906727 | Days on Market 941 Days | Tax Year 2021 |
| Type House | Stories 2 | Road Frontage 224 |
| Bedrooms 3 | Style Colonial | Water Frontage |
| Full Bathrooms 1 | Finished 2,126 Sqft | Construction No, Existing |
| 3/4 Bathrooms 1 | Above Grade 1,910 Sqft | Seasonal No |
| Half Bathrooms 0 | Below Grade 216 Sqft | Year Built 1999 |
| 1/4 Bathrooms 0 | Garage Size 2 Car | County Washington |
| Interior FeaturesCentral Vacuum, Ceiling Fan, Dining Area, Kitchen/Dining, Walk-in Closet, Laundry - 2nd Floor |
|---|
| Equipment & AppliancesRange-Electric, Washer, Exhaust Hood, Dishwasher, Refrigerator, Dryer, CO Detector, Smoke Detector, Stove-Gas, Gas Heat Stove |
| Bath - Full 8'1 x 6'5, 2nd Floor | Bath - 3/4 6'10 x 6'7, 1st Floor | Dining Room 11'10 x 10'6, 1st Floor |
|---|---|---|
| Kitchen 11'9 x 12'6, 1st Floor | Living Room 20'8 x 13'4 + 9'9 x 4'4, 1st Floor | Primary Bedroom 14' x 12' + 9' x 3'4, 2nd Floor |
| Bedroom 12'2 x 11'8, 2nd Floor | Bedroom 8' x 7'10 + 6' x 4'7, 3rd Floor | Sunroom 11' x 17', 1st Floor |
| Laundry Room 9' x 5'8, 2nd Floor | Office/Study 14'10 x 11'4, Basement |
| ConstructionWood Frame |
|---|
| BasementInterior, Bulkhead, Concrete, Slab, Interior Stairs, Stairs - Interior, Interior Access |
| Exterior FeaturesDeck, Garden Space, Porch - Covered, Shed |
| Exterior Vinyl Siding | Disability Features 1st Floor 3/4 Bathrm, Bathrm w/tub, Bathrm w/step-in Shower, Paved Parking |
|---|---|
| Foundation Poured Concrete | House Color Beige |
| Floors Vinyl, Carpet, Tile | Building Certifications |
| Roof Shingle-Asphalt | HERS Index |
| DirectionsFrom East Montpelier Village at the traffic signal at the intersection of Routes 2 and Route 14N, continue east towards Plainfield on Route 2 for 1.7 miles. Right onto Tay-Con Drive. Last house on right, off the cul-de-sac. |
|---|
| Lot Description, Subdivision, Wooded, Level, Deed Restricted, Wooded, Cul-De-Sac, Neighborhood |
| Garage & Parking Attached, Auto Open, Direct Entry, Driveway, Garage, On-Site, Paved |
| Road Frontage 224 | Water Access |
|---|---|
| Suitable UseRecreation | Water Type |
| Driveway Paved | Water Body |
| Flood Zone No | Zoning Commercial |
| School District Washington Central | Middle U-32 |
|---|---|
| Elementary East Montpelier Elementary | High Union 32 High UHSD #41 |
| Heat Fuel Oil, Gas-LP/Bottle | Excluded Freezer, Green valence in BR 2 |
|---|---|
| Heating/Cool None, Hot Water, Baseboard, Stove - Gas | Negotiable Window Treatments |
| Sewer Septic, Private | Parcel Access ROW No |
| Water Drilled Well | ROW for Other Parcel |
| Water Heater Off Boiler | Financing |
| Cable Co Dish Network Satellite | Documents Septic Design, Deed, Home Energy Rating Cert., Property Disclosure, Plot Plan, Property Disclosure, Septic Design, State Permit, Tax Map |
| Electric Circuit Breaker(s), 200 Amp | Tax ID 195-062-10855 |

† The remarks published on this webpage originate from Listed By Lori Holt of BHHS Vermont Realty Group/Montpelier via the PrimeMLS IDX Program and do not represent the views and opinions of Coldwell Banker Hickok & Boardman. Coldwell Banker Hickok & Boardman cannot be held responsible for possible violations of copyright resulting from the posting of any data from the PrimeMLS IDX Program.

 Back to Search Results
Back to Search Results










