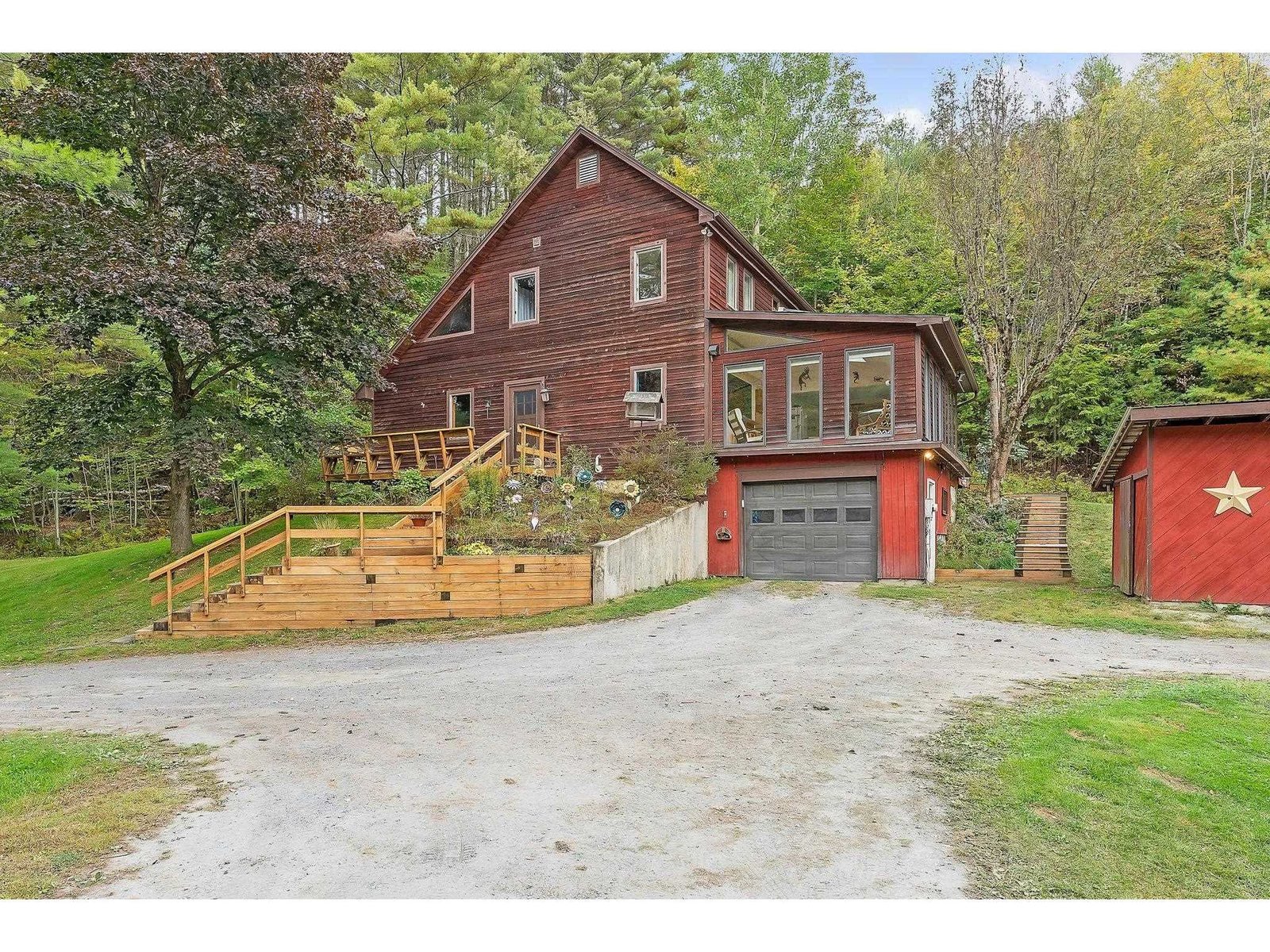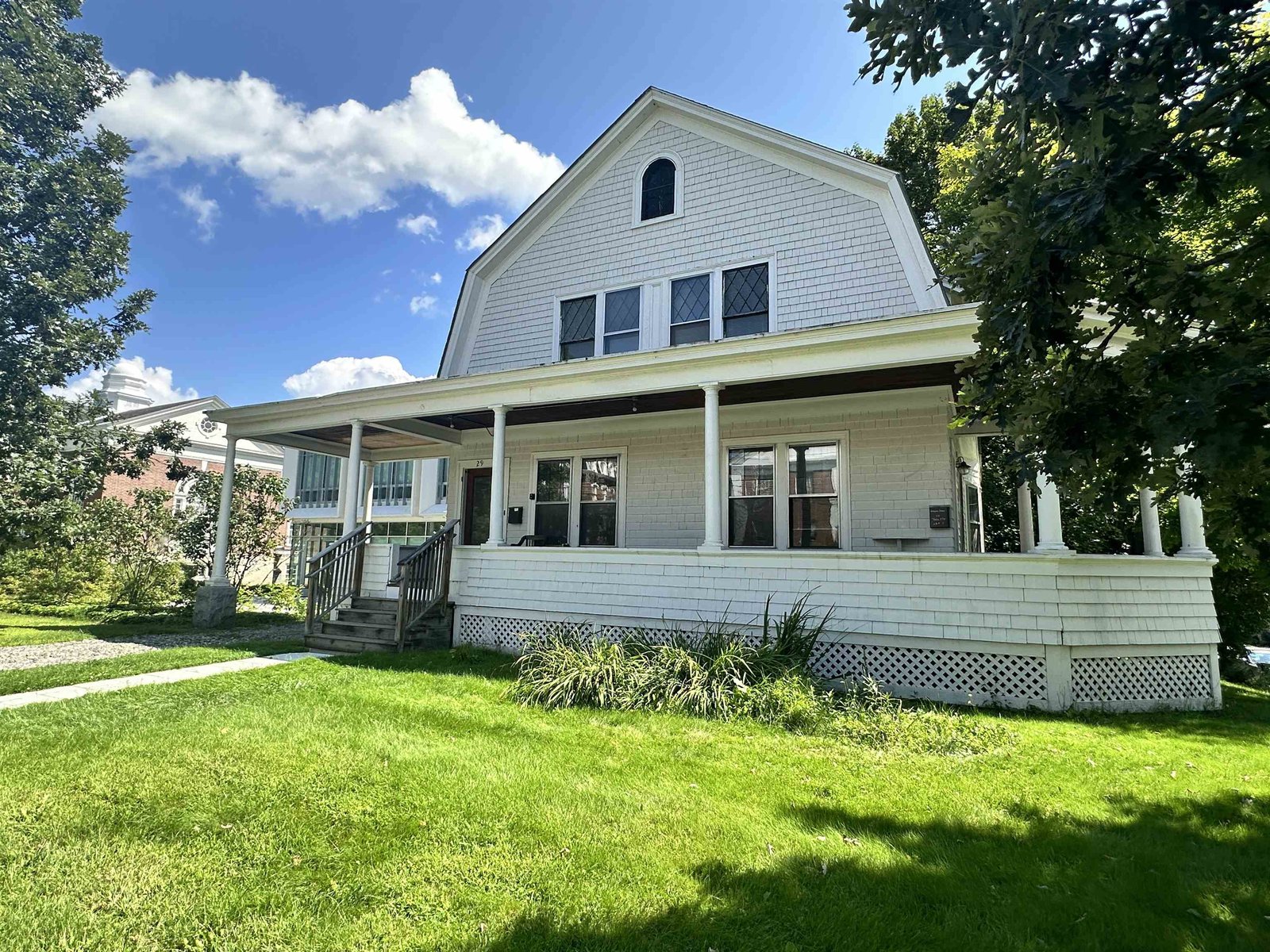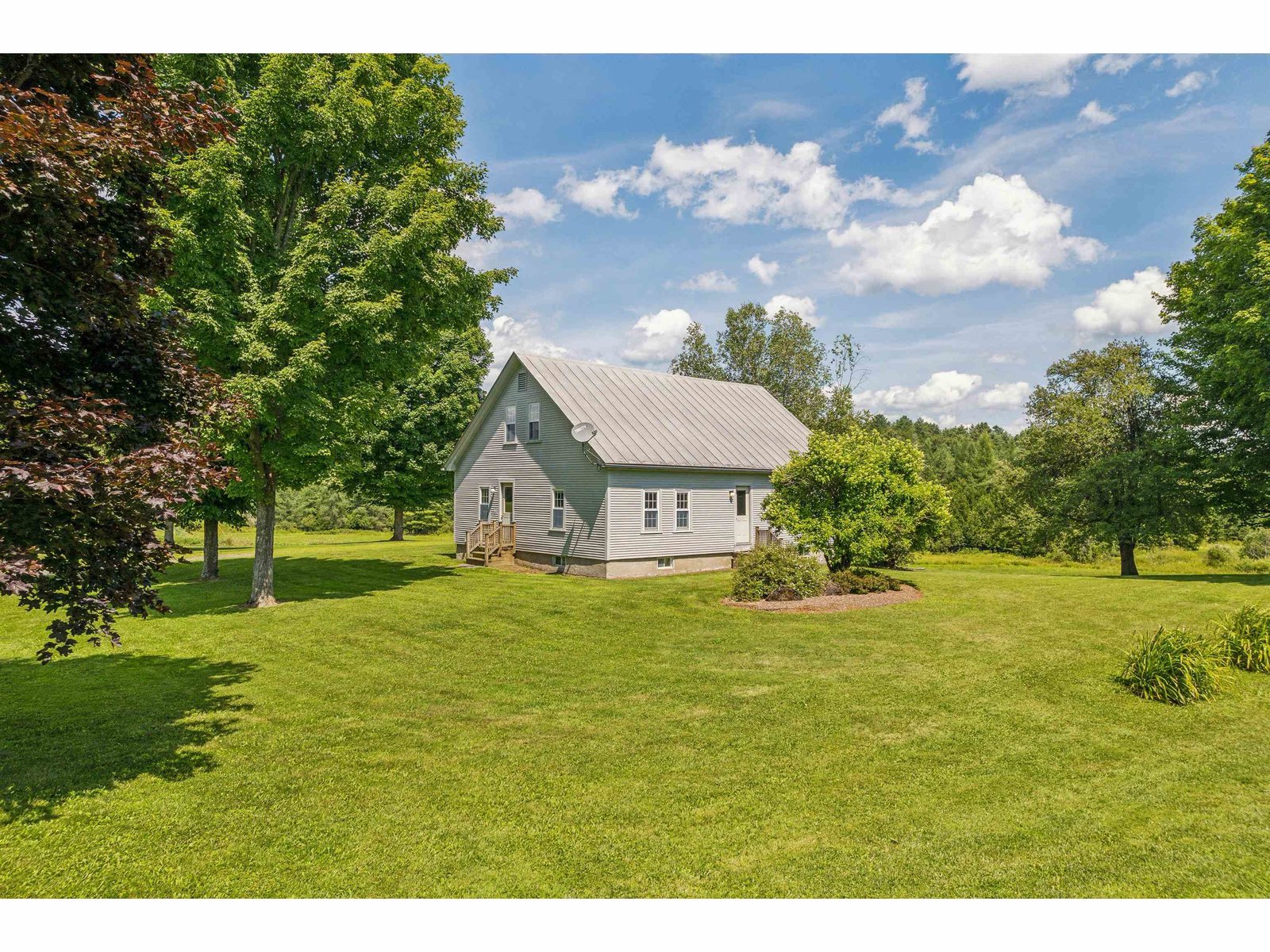Sold Status
$450,000 Sold Price
House Type
5 Beds
4 Baths
3,509 Sqft
Sold By
Similar Properties for Sale
Request a Showing or More Info

Call: 802-863-1500
Mortgage Provider
Mortgage Calculator
$
$ Taxes
$ Principal & Interest
$
This calculation is based on a rough estimate. Every person's situation is different. Be sure to consult with a mortgage advisor on your specific needs.
Washington County
Privacy and proximity, only a 15 minute drive from Montpelier this is a rural paradise. A classic Vermont farmhouse and barn which has been used for sheep and horses. The home has been renovated and expanded into a country contemporary when viewed from behind the home facing expansive meadows and the woods. Sited on almost 10 acres of fenced pastures, orchards, large fenced garden, pond and woods with an extraordinary 20 mile view of the Worcester range and Mt. Hunger, the house was renovated to access that view.There is an in-law and guest end of the house with a separate front entrance. This is a good horse property, previously set up as a riding school, with riding ring, paddock, 24 x 24 run-in barn in the pasture with water and electric, and an awesome 120 year old two story barn/stable, now renovated, with stalls. Please see attachments for more descriptions of the property...A Must See! 14 additional acres available for $110,000. †
Property Location
Property Details
| Sold Price $450,000 | Sold Date Sep 9th, 2020 | |
|---|---|---|
| List Price $499,900 | Total Rooms 9 | List Date Aug 21st, 2019 |
| Cooperation Fee Unknown | Lot Size 9.15 Acres | Taxes $12,009 |
| MLS# 4772171 | Days on Market 1921 Days | Tax Year 2018 |
| Type House | Stories 2 | Road Frontage 704 |
| Bedrooms 5 | Style Farmhouse | Water Frontage |
| Full Bathrooms 3 | Finished 3,509 Sqft | Construction No, Existing |
| 3/4 Bathrooms 1 | Above Grade 3,509 Sqft | Seasonal No |
| Half Bathrooms 0 | Below Grade 0 Sqft | Year Built 1900 |
| 1/4 Bathrooms 0 | Garage Size 3 Car | County Washington |
| Interior FeaturesCathedral Ceiling, Ceiling Fan, Dining Area, Fireplace - Gas, Hearth, Hot Tub, In-Law Suite, Primary BR w/ BA, Natural Light, Walk-in Closet, Wood Stove Hook-up, Laundry - 1st Floor |
|---|
| Equipment & AppliancesCook Top-Electric, Washer, Dishwasher, Refrigerator, Dryer, Exhaust Hood, Mini Fridge, Microwave, Stove - Electric, Wine Cooler |
| Great Room 21.5 X 18, 1st Floor | Mudroom 12 X 16, 1st Floor | Laundry Room 7.5 X 9, 1st Floor |
|---|---|---|
| Kitchen 14 X 9.5, 1st Floor | Kitchen - Eat-in 10.5 X 9.5, 1st Floor | Dining Room 14 X 8, 1st Floor |
| Sunroom 9.5 X 14, 1st Floor | Porch 6 X 46, 1st Floor | Porch 9 X 22, 1st Floor |
| Primary Suite 14.5 X 17, 2nd Floor | Nursery 12 x 9.5, 2nd Floor | Loft 21 X 20, 2nd Floor |
| Bedroom 11.3 X 9.3, 2nd Floor | Bedroom 11.6 X 9.3, 2nd Floor | Bedroom 15 X 9.5, 2nd Floor |
| Bath - 3/4 9.5 X 8.5, 2nd Floor | Bedroom 15 X 10, 1st Floor | Bath - 3/4 9.5 X 8.5, 1st Floor |
| Studio 15 X 13, 1st Floor | Foyer 8 X 8, 1st Floor |
| ConstructionWood Frame |
|---|
| BasementInterior, Concrete, Unfinished, Full, Interior Access |
| Exterior FeaturesBarn, Deck, Porch - Covered, Porch - Screened, Shed |
| Exterior Aluminum, Clapboard | Disability Features 1st Floor Full Bathrm, 1st Floor Bedroom |
|---|---|
| Foundation Granite, Concrete | House Color White |
| Floors Tile, Carpet, Parquet, Laminate, Hardwood | Building Certifications |
| Roof Standing Seam | HERS Index |
| DirectionsFrom the corner of State and Elm Streets in Montpelier, go 2.1 miles north on Elm. Turn right onto Gould Hill Road. Go 1.6 miles then turn right at the T. Go 200 yards and turn left on Jacobs Road. Go 1/2 mile and it's the 3rd drive way on the left. You will see the house on the left. |
|---|
| Lot Description, Level, Sloping, Landscaped, Wooded, View, Mountain View, Country Setting, Horse Prop, Pasture, Fields, Wooded |
| Garage & Parking Attached, , 3 Parking Spaces, Driveway, Parking Spaces 3 |
| Road Frontage 704 | Water Access |
|---|---|
| Suitable Use | Water Type |
| Driveway Circular, Gravel | Water Body |
| Flood Zone No | Zoning ag forest conservation |
| School District East Montpelier School Distric | Middle U-32 |
|---|---|
| Elementary | High |
| Heat Fuel Gas-LP/Bottle | Excluded Wrought iron lamp on sun porch and statues outside. |
|---|---|
| Heating/Cool None, None, Multi Zone, Hot Water, Baseboard | Negotiable |
| Sewer Mound | Parcel Access ROW Yes |
| Water Drilled Well | ROW for Other Parcel Yes |
| Water Heater Off Boiler | Financing |
| Cable Co | Documents Survey, Deed, Tax Map |
| Electric 200 Amp, On-Site | Tax ID 195 962 10906 |

† The remarks published on this webpage originate from Listed By of McCarty Real Estate via the PrimeMLS IDX Program and do not represent the views and opinions of Coldwell Banker Hickok & Boardman. Coldwell Banker Hickok & Boardman cannot be held responsible for possible violations of copyright resulting from the posting of any data from the PrimeMLS IDX Program.

 Back to Search Results
Back to Search Results










