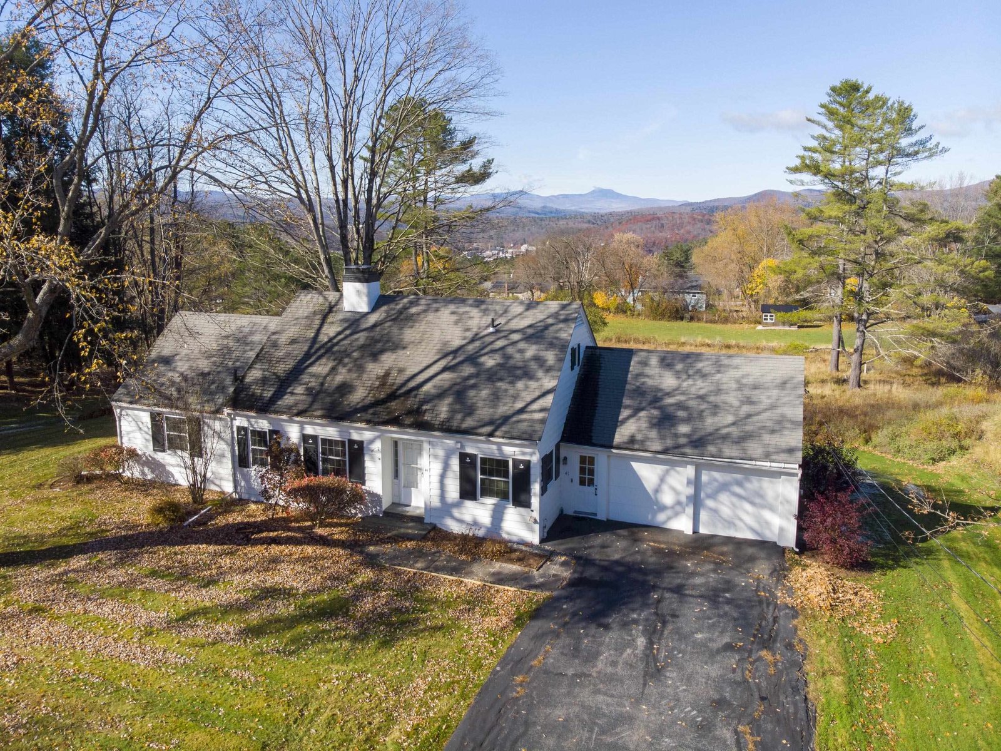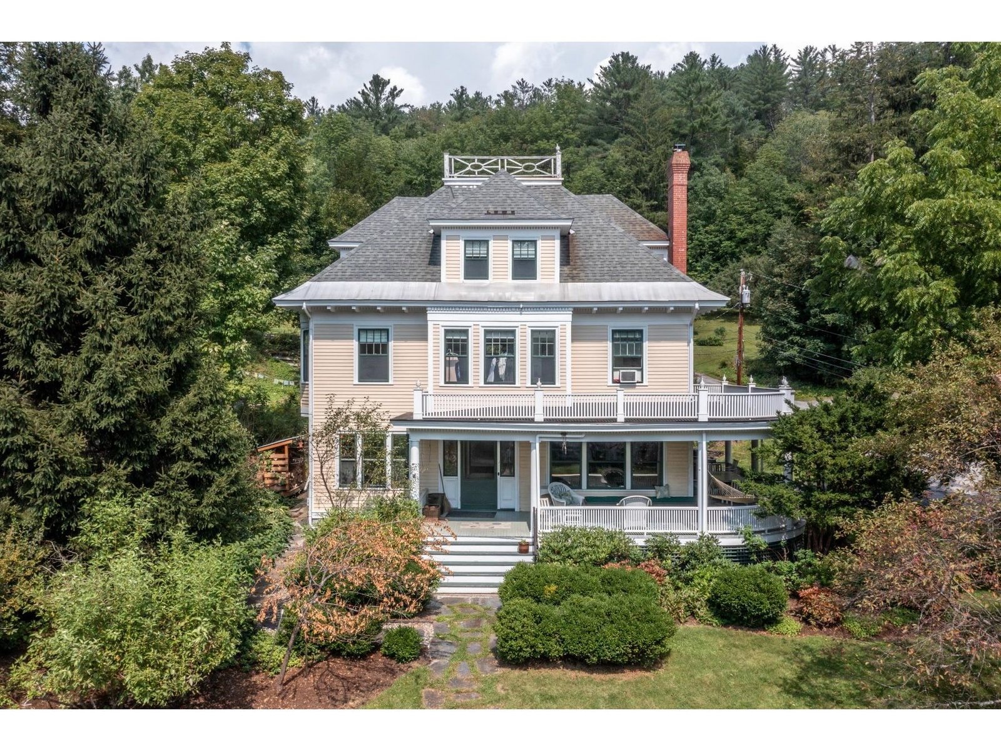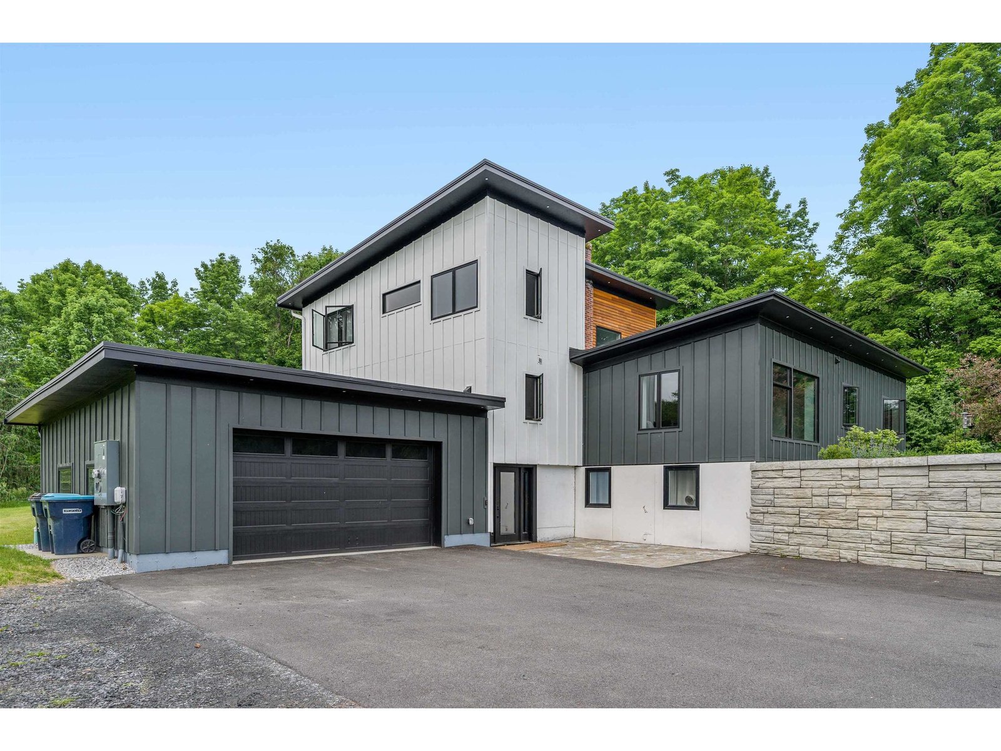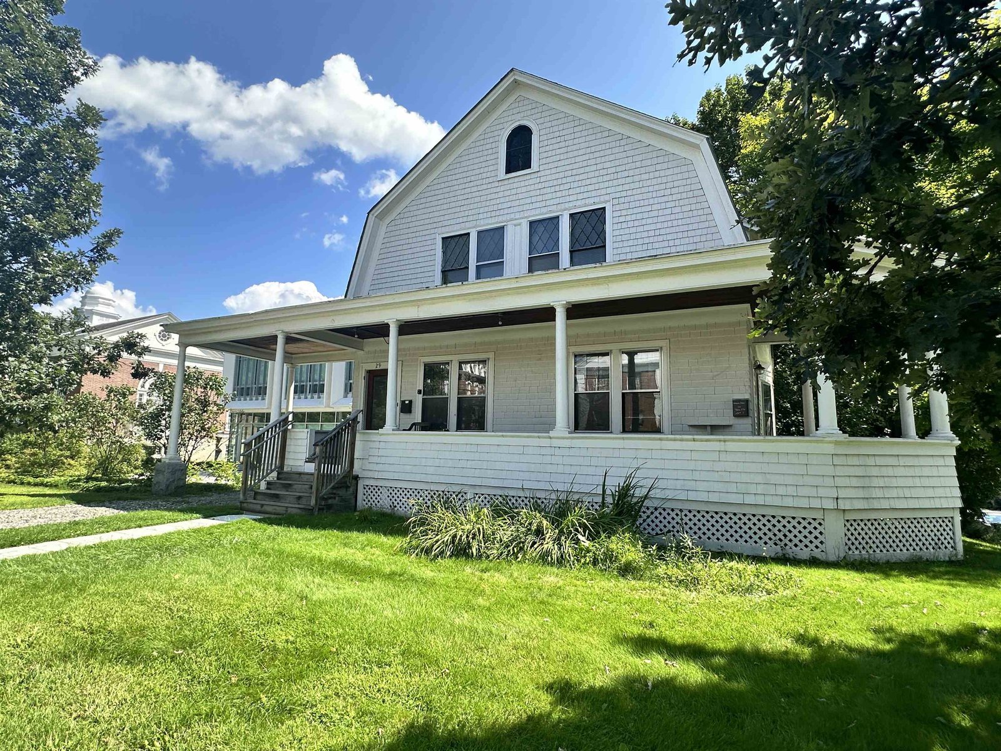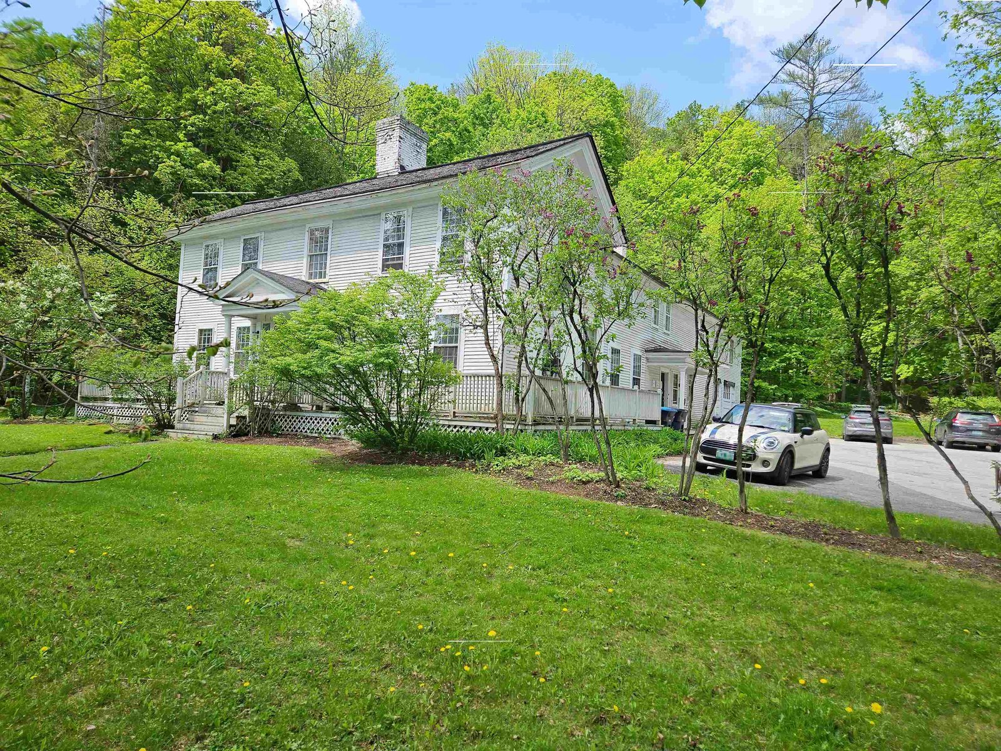Sold Status
$925,000 Sold Price
House Type
5 Beds
4 Baths
3,416 Sqft
Sold By Vermont Real Estate Company
Similar Properties for Sale
Request a Showing or More Info

Call: 802-863-1500
Mortgage Provider
Mortgage Calculator
$
$ Taxes
$ Principal & Interest
$
This calculation is based on a rough estimate. Every person's situation is different. Be sure to consult with a mortgage advisor on your specific needs.
Washington County
Surrounded by natural beauty in the heart of central Vermont and only 10 minutes from downtown Montpelier. Sky Runner Farm offers a world of opportunity! With mountain views, a renovated barn, orchards, gardens and rental potential, this property could provide today’s buyer with a sustainable lifestyle. As soon as you enter this classic farmhouse you’ll feel the warm and welcoming vibe. The 5 bedroom, 4 bath home has been lovingly maintained over the years with thoughtful upgrades, bringing this 1900’s farmhouse and barn up to modern standards. This spacious house has several separate living areas, giving you many options. The main floor has one bedroom en-suite and the second floor has 4 bedrooms including a primary suite with attached private bath and large walk-in closet. The living room with its captivating floor-to-ceiling stone fireplace and views over the pasture to the mountain range beyond is a room you won’t want to leave. The awe-inspiring natural light floods the living area through a wall of windows. Upstairs is a large family/recreation room for whatever your needs. The renovated barn has multiple uses with stalls, a tack area, hayloft and large heated ground level workshop. In the pasture is also a 24x24 run-in barn with water and electricity and a small orchard. You're certain to find what you need here for a comfortable country lifestyle. †
Property Location
Property Details
| Sold Price $925,000 | Sold Date Jul 16th, 2024 | |
|---|---|---|
| List Price $925,000 | Total Rooms 14 | List Date May 10th, 2024 |
| Cooperation Fee Unknown | Lot Size 9.15 Acres | Taxes $9,867 |
| MLS# 4995112 | Days on Market 195 Days | Tax Year 2023 |
| Type House | Stories 2 | Road Frontage 704 |
| Bedrooms 5 | Style | Water Frontage |
| Full Bathrooms 3 | Finished 3,416 Sqft | Construction No, Existing |
| 3/4 Bathrooms 1 | Above Grade 3,416 Sqft | Seasonal No |
| Half Bathrooms 0 | Below Grade 0 Sqft | Year Built 1900 |
| 1/4 Bathrooms 0 | Garage Size 3 Car | County Washington |
| Interior FeaturesCathedral Ceiling, Dining Area, Fireplaces - 1, In-Law Suite, Kitchen/Dining, Primary BR w/ BA, Natural Light, Natural Woodwork, Walk-in Closet, Walk-in Pantry, Wet Bar, Wood Stove Insert, Laundry - 1st Floor |
|---|
| Equipment & AppliancesRefrigerator, Dishwasher, Washer, Dryer, Range-Electric, Mini Fridge, Microwave, Stove - Electric, Water Heater - Off Boiler, Exhaust Fan, Smoke Detector, CO Detector, Multi Zone |
| Kitchen - Eat-in 1st Floor | Dining Room 1st Floor | Den 1st Floor |
|---|---|---|
| Bedroom with Bath 1st Floor | Exercise Room 1st Floor | Living Room 1st Floor |
| Mudroom 1st Floor | Other 1st Floor | Laundry Room 1st Floor |
| Primary Bedroom 2nd Floor | Family Room 2nd Floor | Bedroom 2nd Floor |
| Bedroom 2nd Floor | Bedroom 2nd Floor |
| Construction |
|---|
| BasementInterior, Unfinished, Concrete, Interior Stairs, Full, Unfinished |
| Exterior FeaturesBalcony, Barn, Deck, Garden Space, Outbuilding, Porch - Covered, Stable(s) |
| Exterior | Disability Features |
|---|---|
| Foundation Concrete | House Color White |
| Floors Vinyl, Carpet, Hardwood | Building Certifications |
| Roof Standing Seam, Metal | HERS Index |
| DirectionsFrom the round about take Main Street .7 miles to County Road. Follow County Road 4.5 to left on Horn of the Moon. Follow to Jacobs Road on the left. House is .3 miles on the right. |
|---|
| Lot Description, Rural Setting |
| Garage & Parking Driveway, Garage, Attached |
| Road Frontage 704 | Water Access |
|---|---|
| Suitable Use | Water Type |
| Driveway Gravel | Water Body |
| Flood Zone No | Zoning Residential |
| School District NA | Middle U-32 |
|---|---|
| Elementary East Montpelier Elementary | High U32 High School |
| Heat Fuel Gas-LP/Bottle | Excluded |
|---|---|
| Heating/Cool Whole House Fan, Multi Zone, Hot Water, Baseboard | Negotiable |
| Sewer Mound | Parcel Access ROW Yes |
| Water | ROW for Other Parcel Yes |
| Water Heater | Financing |
| Cable Co | Documents |
| Electric Wired for Generator, 200 Amp, Circuit Breaker(s) | Tax ID 195-062-10906 |

† The remarks published on this webpage originate from Listed By Susan ORourke of Pall Spera Company Realtors-Stowe Village via the PrimeMLS IDX Program and do not represent the views and opinions of Coldwell Banker Hickok & Boardman. Coldwell Banker Hickok & Boardman cannot be held responsible for possible violations of copyright resulting from the posting of any data from the PrimeMLS IDX Program.

 Back to Search Results
Back to Search Results