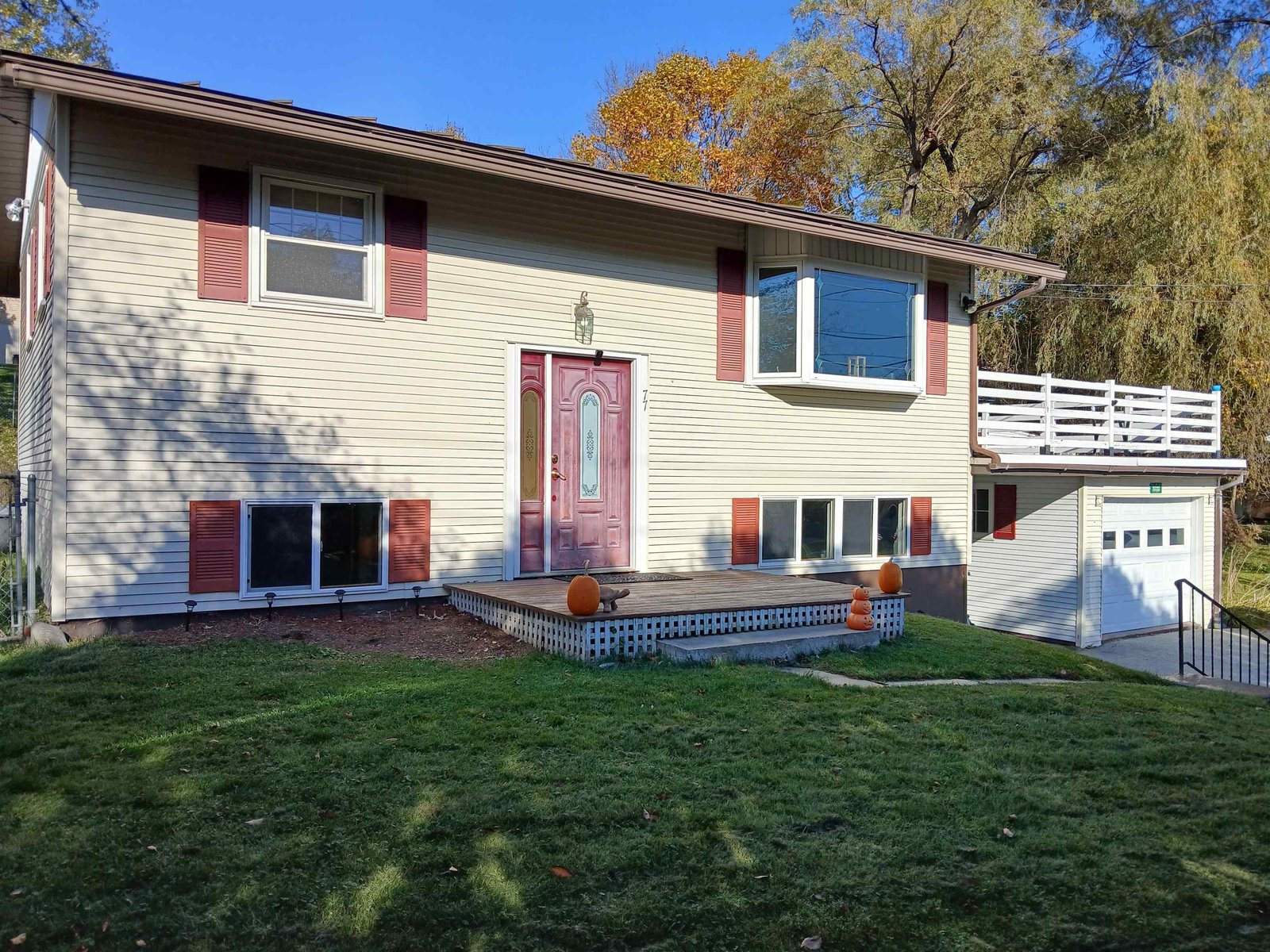Sold Status
$272,000 Sold Price
House Type
3 Beds
1 Baths
1,770 Sqft
Sold By Benchmarq Realty, LLC
Similar Properties for Sale
Request a Showing or More Info

Call: 802-863-1500
Mortgage Provider
Mortgage Calculator
$
$ Taxes
$ Principal & Interest
$
This calculation is based on a rough estimate. Every person's situation is different. Be sure to consult with a mortgage advisor on your specific needs.
Washington County
Escape to your own private retreat at the end of a long day! Casual and inviting 2-3 bedroom 1812 Cape has tremendous natural light and open floor plan. Extensively renovated to preserve its traditional character. Wide-plank softwood flooring with tile in the entry, pantry and bath areas. Over-sized arch windows let the outside, inside. Rustic cherry kitchen with soapstone counter tops, and Jenn-air downdraft gas range with electric oven. First floor family room with Avalon wood stove would also make a fine third bedroom. Terrific storage spaces; large closets, walk-in attic and attached shed. French doors lead out to a diverse yard offering perennial gardens, vegetable garden space, open field, mixed woodlands with stone walls, fruit trees and berries, and a mix of local and distant views. Site is both private and convenient, only a 10 minute drive to City services. 2+/- miles to U-32 high school. †
Property Location
Property Details
| Sold Price $272,000 | Sold Date Jul 29th, 2016 | |
|---|---|---|
| List Price $268,000 | Total Rooms 6 | List Date Jun 1st, 2016 |
| Cooperation Fee Unknown | Lot Size 3.2 Acres | Taxes $4,960 |
| MLS# 4494604 | Days on Market 3095 Days | Tax Year 2015 |
| Type House | Stories 2 | Road Frontage 360 |
| Bedrooms 3 | Style Cape, New Englander | Water Frontage |
| Full Bathrooms 1 | Finished 1,770 Sqft | Construction Existing |
| 3/4 Bathrooms 0 | Above Grade 1,770 Sqft | Seasonal No |
| Half Bathrooms 0 | Below Grade 0 Sqft | Year Built 1812 |
| 1/4 Bathrooms 0 | Garage Size 0 Car | County Washington |
| Interior FeaturesKitchen, Living Room, Office/Study, Natural Woodwork, 1st Floor Laundry, Walk-in Pantry, Wood Stove, 1 Stove, Cable, Cable Internet, DSL |
|---|
| Equipment & AppliancesRefrigerator, Dryer, Range-Gas |
| Primary Bedroom 11'5x10+4'4x3 2nd Floor | 2nd Bedroom 12'3x10'4 2nd Floor | Living Room 21'x12'9+11'2x6' |
|---|---|---|
| Kitchen 13'2x12'8 | Dining Room 13'2x8'8 1st Floor | Family Room 17'x15'7 1st Floor |
| Office/Study 9'6x8'11 | Full Bath 1st Floor |
| ConstructionWood Frame, Existing, Post and Beam |
|---|
| BasementInterior, Unfinished, Crawl Space, Dirt |
| Exterior FeaturesShed |
| Exterior Wood, Clapboard | Disability Features Bathrm w/tub, 1st Floor Bedroom, 1st Floor Full Bathrm, 1st Flr Hard Surface Flr., Kitchen w/5 ft Diameter |
|---|---|
| Foundation Stone, Concrete | House Color Brown |
| Floors Tile, Softwood | Building Certifications |
| Roof Shingle-Asphalt | HERS Index |
| DirectionsFrom the top of Gallison Hill Road, where it intersects with both Towne Hill Road and Brazier Road, turn onto Brazier Road. Travel 0.93 miles to brown house on right. |
|---|
| Lot DescriptionPasture, Fields, View, Country Setting, Landscaped |
| Garage & Parking Driveway |
| Road Frontage 360 | Water Access |
|---|---|
| Suitable UseLand:Mixed | Water Type |
| Driveway Gravel | Water Body |
| Flood Zone No | Zoning D-RR/Agr |
| School District NA | Middle U-32 |
|---|---|
| Elementary East Montpelier Elementary | High Union 32 High UHSD #41 |
| Heat Fuel Wood, Gas-LP/Bottle | Excluded Wooden cabinet and mirror in bathroom |
|---|---|
| Heating/Cool Hot Air | Negotiable |
| Sewer 1000 Gallon, Private, Septic, Concrete | Parcel Access ROW No |
| Water Drilled Well | ROW for Other Parcel No |
| Water Heater Gas-Lp/Bottle | Financing Conventional |
| Cable Co Comcast | Documents Deed, Property Disclosure |
| Electric 100 Amp, Circuit Breaker(s) | Tax ID 195-062-10315 |

† The remarks published on this webpage originate from Listed By Lori Holt of BHHS Vermont Realty Group/Montpelier via the PrimeMLS IDX Program and do not represent the views and opinions of Coldwell Banker Hickok & Boardman. Coldwell Banker Hickok & Boardman cannot be held responsible for possible violations of copyright resulting from the posting of any data from the PrimeMLS IDX Program.

 Back to Search Results
Back to Search Results










