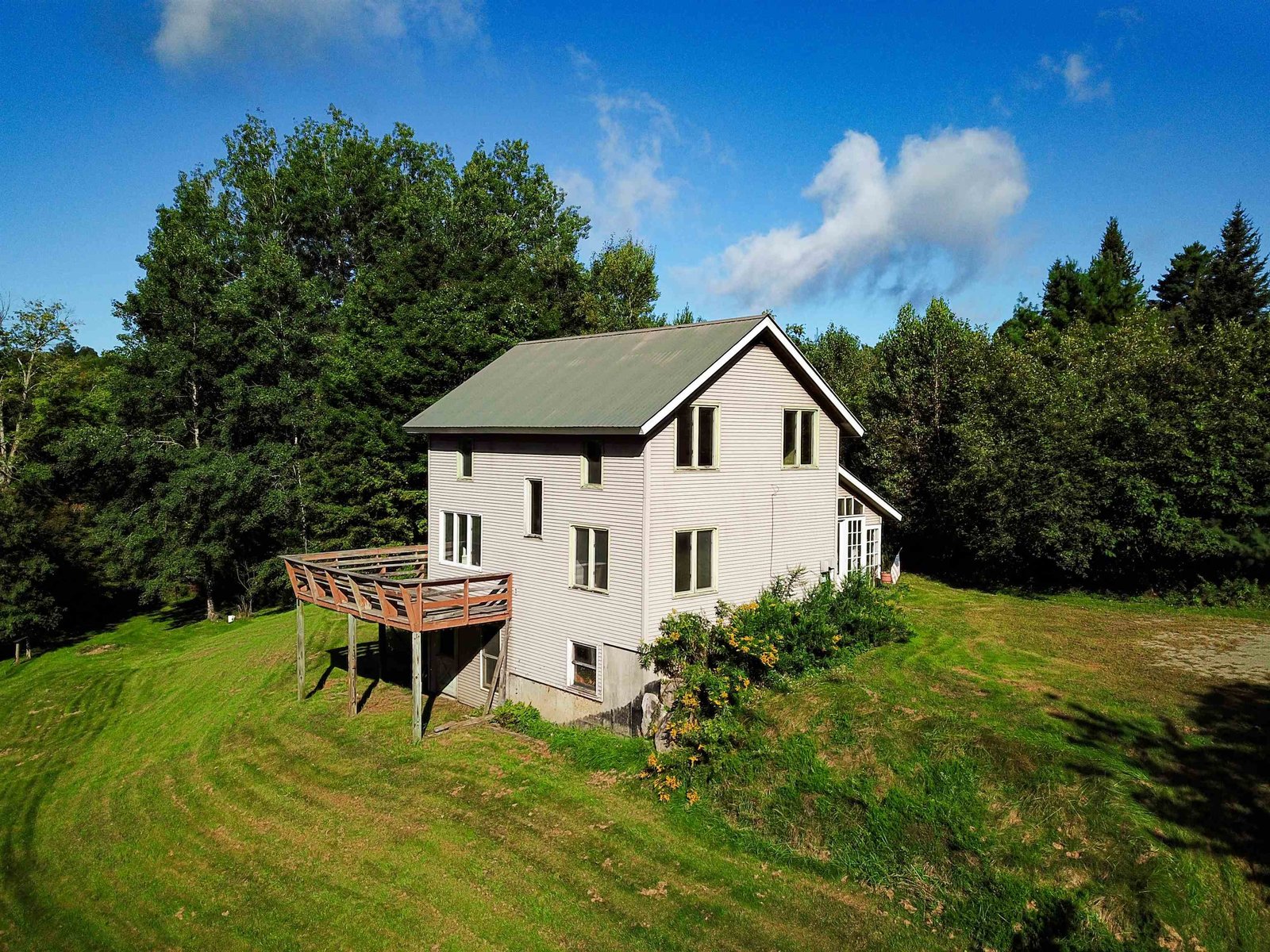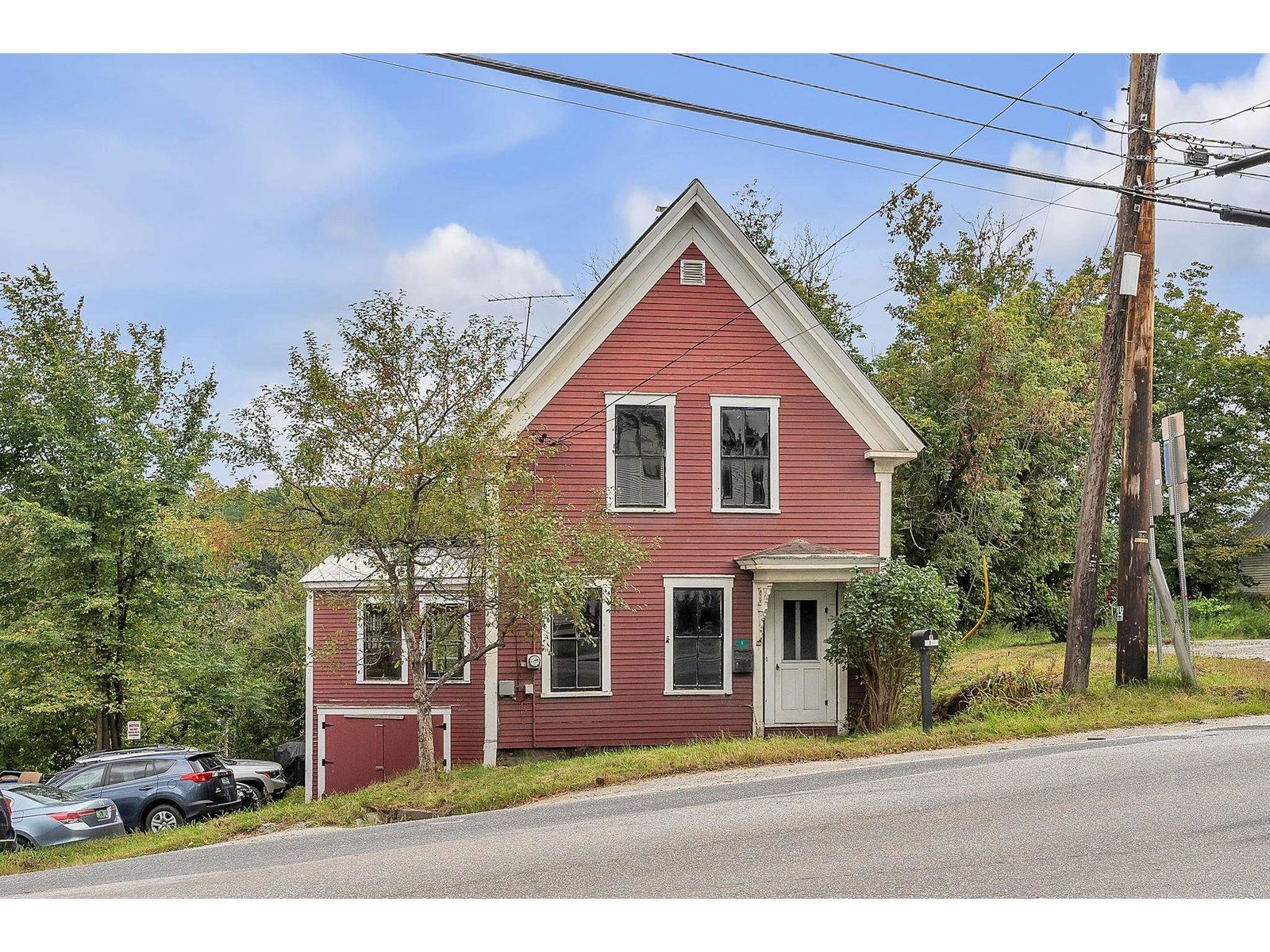Sold Status
$232,000 Sold Price
House Type
3 Beds
2 Baths
1,348 Sqft
Sold By EXP Realty
Similar Properties for Sale
Request a Showing or More Info

Call: 802-863-1500
Mortgage Provider
Mortgage Calculator
$
$ Taxes
$ Principal & Interest
$
This calculation is based on a rough estimate. Every person's situation is different. Be sure to consult with a mortgage advisor on your specific needs.
Washington County
Country contemporary on 10 acres is set up and with a working barn and pastures for horses, raised bed gardens & perennials, a separate A-frame structure ideal for rental or a home office/studio. The residence has a 3-season sunroom with a ventilation system that provides an ideal space to start your garden plantings. The open living room has hardwood flooring and Hearthstone woodstove. The kitchen has large windows & custom cherry cabinetry. A big screened porch with cathedral ceiling is off the kitchen. Also on the main level is a den, two bedrooms and a 3/4 bathroom with a tiled shower. The second floor is a master bedroom with its own full bathroom with a soaking tub, built-in bookcases and a fun little loft. The washer and dryer are also on this level. Additional land available. †
Property Location
Property Details
| Sold Price $232,000 | Sold Date Jun 28th, 2018 | |
|---|---|---|
| List Price $232,000 | Total Rooms 7 | List Date Apr 7th, 2018 |
| Cooperation Fee Unknown | Lot Size 10 Acres | Taxes $0 |
| MLS# 4684798 | Days on Market 2420 Days | Tax Year |
| Type House | Stories 1 1/2 | Road Frontage 395 |
| Bedrooms 3 | Style A Frame, Contemporary, W/Addition | Water Frontage |
| Full Bathrooms 1 | Finished 1,348 Sqft | Construction No, Existing |
| 3/4 Bathrooms 1 | Above Grade 1,348 Sqft | Seasonal No |
| Half Bathrooms 0 | Below Grade 0 Sqft | Year Built 1983 |
| 1/4 Bathrooms 0 | Garage Size 2 Car | County Washington |
| Interior FeaturesHearth, Primary BR w/ BA, Natural Woodwork, Wood Stove Hook-up, Laundry - 2nd Floor |
|---|
| Equipment & AppliancesRange-Gas, Range - Gas, Refrigerator-Energy Star, , Wood Stove, Stove - Wood |
| Living Room 9' X 19'6, 1st Floor | Kitchen 9'6 X 19', 1st Floor | Family Room 10'10 X 8', 1st Floor |
|---|---|---|
| Primary Bedroom 13' X 19'4, 2nd Floor | Bedroom 9'3 x 9', 1st Floor | Bedroom 9'3 X 9', 1st Floor |
| Den 9'6 X 15', 1st Floor | Mudroom 5' X 7'6, 1st Floor | Sunroom 10' X 12', 1st Floor |
| Bath - Full 2nd Floor | Bath - 3/4 1st Floor |
| ConstructionWood Frame |
|---|
| Basement, Crawl Space, Slab |
| Exterior FeaturesGuest House, Outbuilding, Porch - Screened, Shed |
| Exterior Wood Siding | Disability Features Bathrm w/step-in Shower, Hard Surface Flooring |
|---|---|
| Foundation Post/Piers, Concrete, Slab - Concrete | House Color Brown |
| Floors Tile, Carpet, Concrete, Hardwood | Building Certifications |
| Roof Corrugated, Metal | HERS Index |
| DirectionsTake Vermont Route 14N, in North Montpelier turn left onto Factory Street just before the bridge. Go .9 miles and bear left on Guyette Road. Go approximately .29 miles and take a right onto Chickering Road. Property is third on left with mailbox #95. |
|---|
| Lot Description, Fields, Horse Prop, Country Setting, Sloping, Wooded, Pasture, Rural Setting |
| Garage & Parking Detached, , 2 Parking Spaces, Covered |
| Road Frontage 395 | Water Access |
|---|---|
| Suitable UseLand:Pasture, Horse/Animal Farm | Water Type |
| Driveway ROW, Gravel | Water Body |
| Flood Zone No | Zoning AG & Forest Conservation |
| School District Washington Central | Middle U-32 |
|---|---|
| Elementary East Montpelier Elementary | High Union 32 High UHSD #41 |
| Heat Fuel Wood, Gas-LP/Bottle | Excluded |
|---|---|
| Heating/Cool None | Negotiable |
| Sewer Septic, Mound, Pump Up, Pump Up, Septic Shared, Septic | Parcel Access ROW |
| Water Shared, Drilled Well, Private | ROW for Other Parcel |
| Water Heater Electric | Financing |
| Cable Co | Documents Deed, Property Disclosure, ROW (Right-Of-Way), Tax Map |
| Electric 100 Amp, Circuit Breaker(s) | Tax ID 195-062-11036 |

† The remarks published on this webpage originate from Listed By Timothy Heney of via the PrimeMLS IDX Program and do not represent the views and opinions of Coldwell Banker Hickok & Boardman. Coldwell Banker Hickok & Boardman cannot be held responsible for possible violations of copyright resulting from the posting of any data from the PrimeMLS IDX Program.

 Back to Search Results
Back to Search Results










