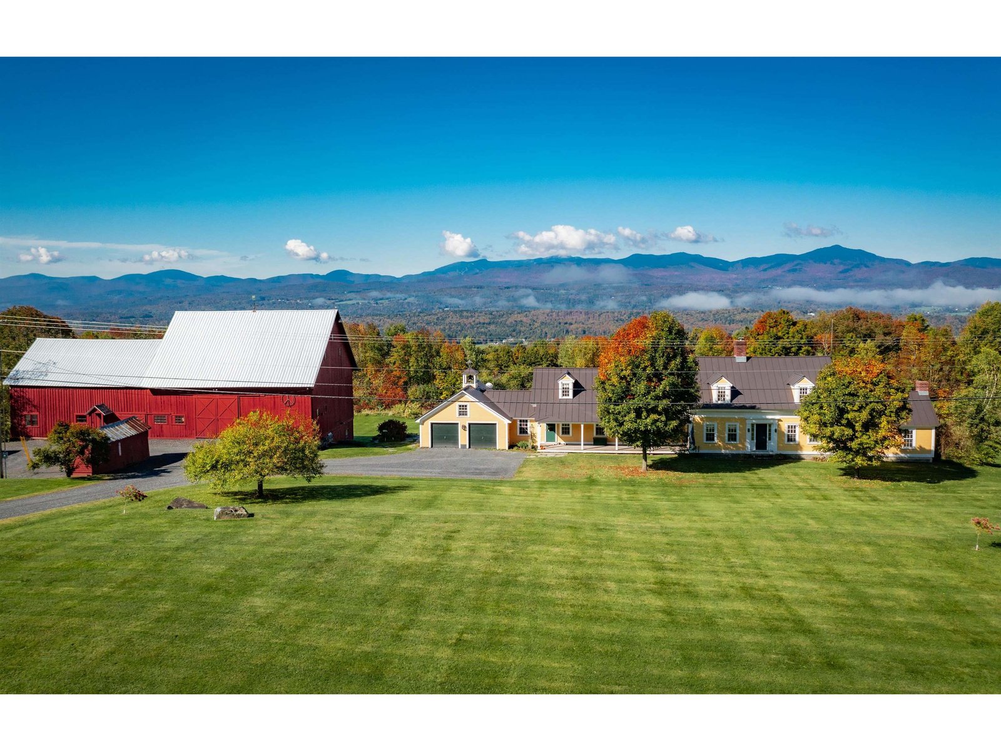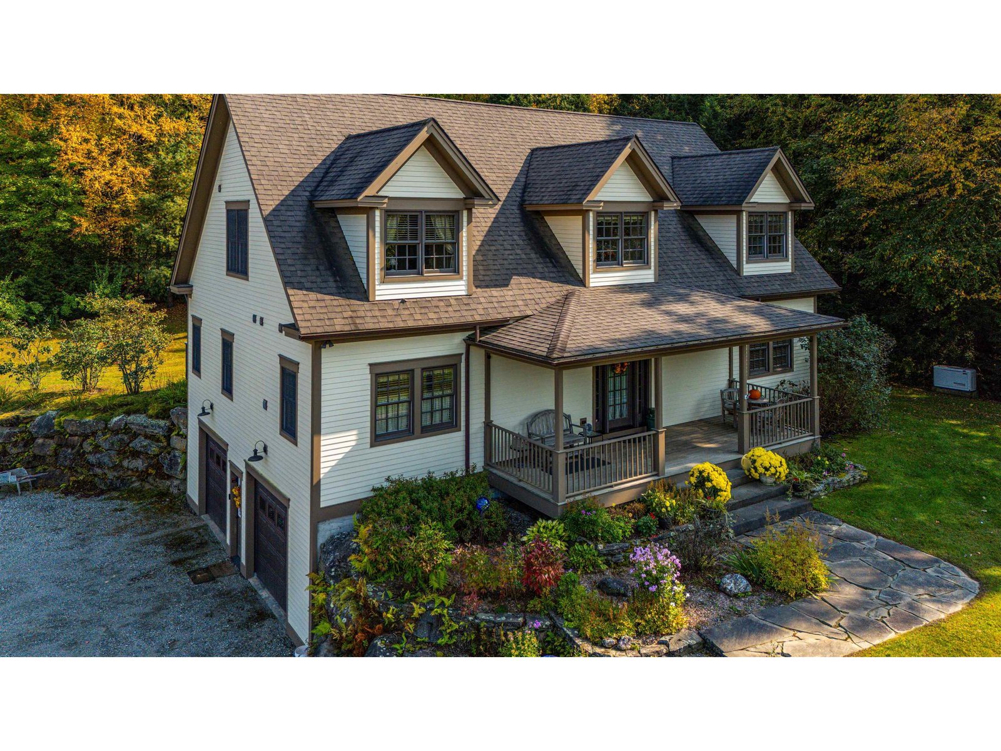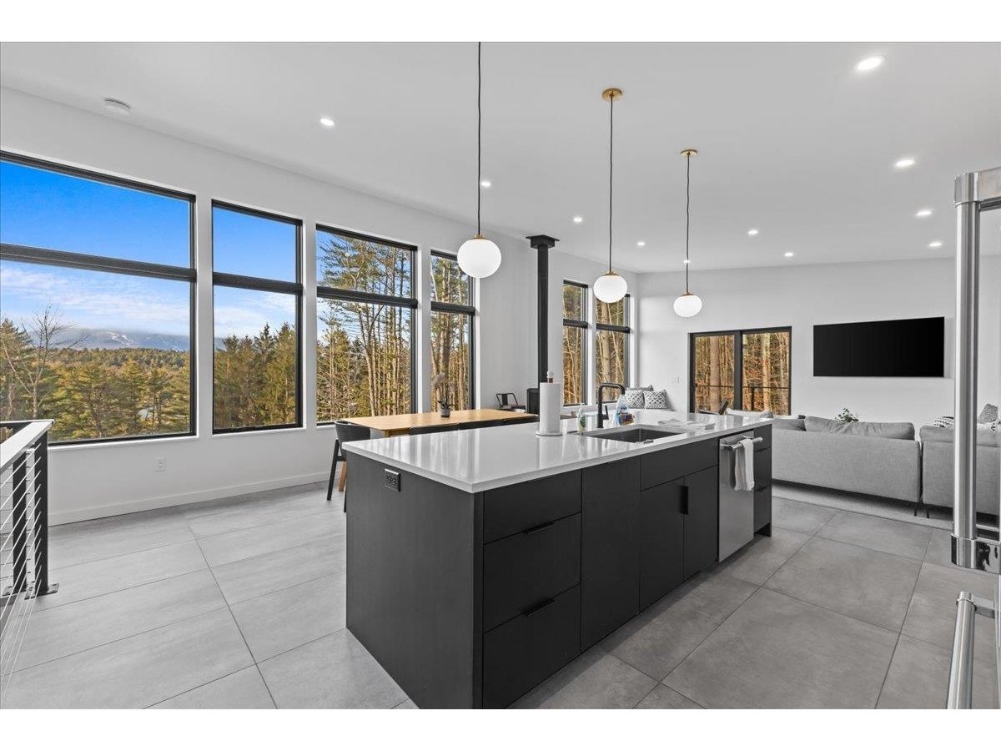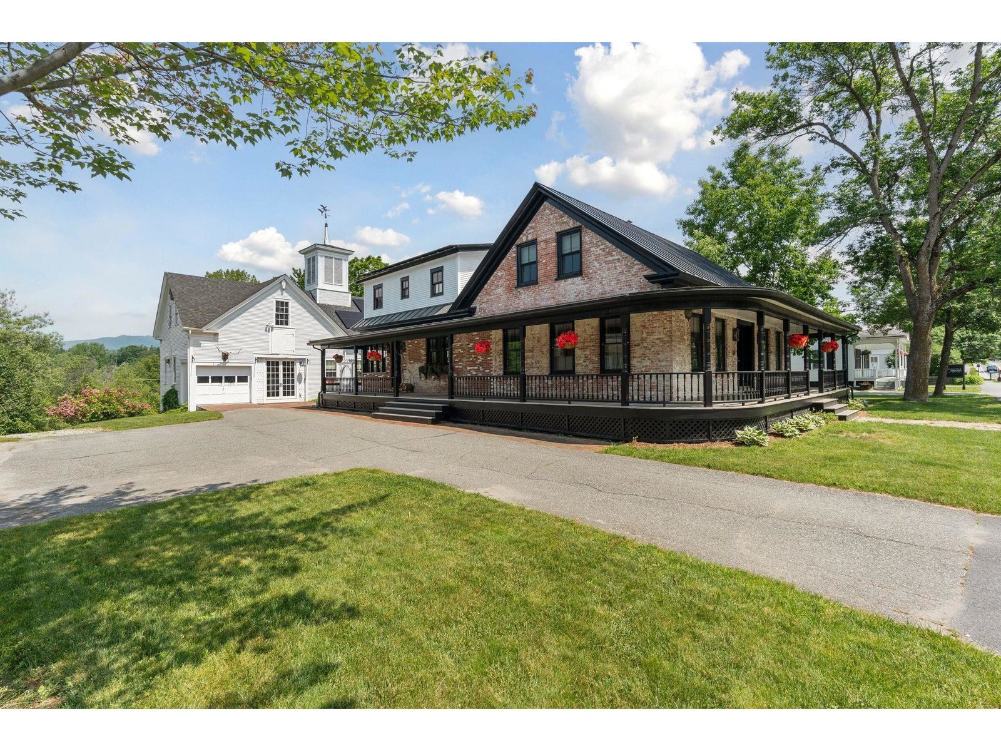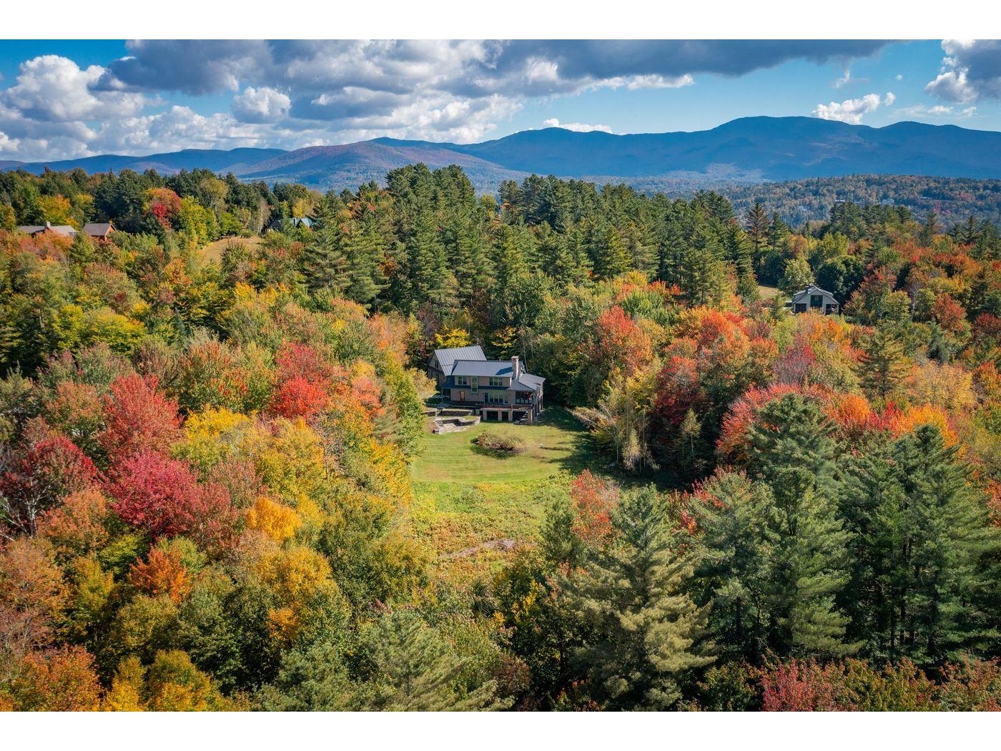Sold Status
$1,850,000 Sold Price
House Type
5 Beds
5 Baths
5,307 Sqft
Sold By
Similar Properties for Sale
Request a Showing or More Info

Call: 802-863-1500
Mortgage Provider
Mortgage Calculator
$
$ Taxes
$ Principal & Interest
$
This calculation is based on a rough estimate. Every person's situation is different. Be sure to consult with a mortgage advisor on your specific needs.
Lamoille County
This Vermont country estate in the Stowe area is on 46 acres of groomed forest, grand pine plantations, impeccably landscaped lawns, fragrant gardens, orchard, pool and tennis. The home is dramatically sited to enjoy the expansive views of Mt. Mansfield and the Green Mountains. Private trails criss-cross the property. Featured in U.S. and Canadian design magazines this exquisite 5 bedroom home is imbued with the character of a New England Farmhouse and the charm of a French country residence. Sun-filled rooms, vaulted spaces, three fireplaces including the European hearth in the Great Room, state-of-the-art gourmet kitchen, wine cellar, and exercise room. Designed, constructed, and maintained to the highest standards. Enjoy dining alfresco on the stone terraces overlooking a lovely pool with the magnificent vistas of distant meadows, woodlands and mountains beyond. An outdoor fireplace warms cool Vermont evenings. Enlightened tradition. Rural tranquility. Just minutes from Stowe. †
Property Location
Property Details
| Sold Price $1,850,000 | Sold Date Aug 13th, 2013 | |
|---|---|---|
| List Price $2,295,000 | Total Rooms 11 | List Date May 23rd, 2012 |
| Cooperation Fee Unknown | Lot Size 46 Acres | Taxes $27,895 |
| MLS# 4158439 | Days on Market 4565 Days | Tax Year 12 13 |
| Type House | Stories 2 | Road Frontage 0 |
| Bedrooms 5 | Style Other | Water Frontage |
| Full Bathrooms 4 | Finished 5,307 Sqft | Construction Existing |
| 3/4 Bathrooms 0 | Above Grade 4,174 Sqft | Seasonal No |
| Half Bathrooms 1 | Below Grade 1,133 Sqft | Year Built 1997 |
| 1/4 Bathrooms 0 | Garage Size 2 Car | County Lamoille |
| Interior FeaturesKitchen, Living Room, Smoke Det-Hardwired, Sec Sys/Alarms, Primary BR with BA, Cathedral Ceilings, Fireplace-Screens/Equip., Bar, 3+ Fireplaces, Soaking Tub, Vaulted Ceiling, Hearth, 2nd Floor Laundry, Wet Bar, Fireplace-Wood, DSL, Multi Phonelines |
|---|
| Equipment & AppliancesRange-Gas, Washer, Dishwasher, Disposal, Double Oven, Refrigerator, Dryer, Exhaust Hood, Smoke Detector, Security System, Satellite Dish, Dehumidifier, CO Detector, Air Filter/Exch Sys |
| Primary Bedroom 16 x 21 2nd Floor | 2nd Bedroom 13 x 12 2nd Floor | 3rd Bedroom 12 x 14 2nd Floor |
|---|---|---|
| 4th Bedroom 12 x 11 2nd Floor | 5th Bedroom 14 x 12 1st Floor | Living Room 23 x 31 |
| Kitchen 20 x 21 | Family Room 22 x 20 Basement | Full Bath 1st Floor |
| Half Bath 1st Floor | Full Bath 2nd Floor | Full Bath 2nd Floor |
| Full Bath 2nd Floor |
| ConstructionWood Frame, Existing |
|---|
| BasementInterior, Bulkhead, Interior Stairs, Full, Finished, Crawl Space |
| Exterior FeaturesSatellite, Patio, Porch-Covered, Shed, Storm Windows, Tennis Court, Window Screens, Pool-In Ground, Out Building, Underground Utilities |
| Exterior Wood, Clapboard, Shingle | Disability Features |
|---|---|
| Foundation Concrete | House Color Grey |
| Floors Tile, Carpet, Softwood, Slate/Stone | Building Certifications |
| Roof Shingle-Asphalt | HERS Index |
| Directions- |
|---|
| Lot DescriptionLevel, Secluded, Sloping, Mountain View, Country Setting, Walking Trails, Rural Setting |
| Garage & Parking Attached |
| Road Frontage 0 | Water Access |
|---|---|
| Suitable UseNot Applicable | Water Type |
| Driveway Gravel | Water Body |
| Flood Zone No | Zoning RR 7 |
| School District Lamoille South | Middle |
|---|---|
| Elementary Morristown Elementary School | High |
| Heat Fuel Gas-LP/Bottle, Oil | Excluded |
|---|---|
| Heating/Cool Multi Zone, Humidifier, Radiant, Multi Zone | Negotiable |
| Sewer Septic, Leach Field | Parcel Access ROW No |
| Water Drilled Well | ROW for Other Parcel No |
| Water Heater Oil | Financing Cash Only |
| Cable Co | Documents Plot Plan, Bldg Plans (Blueprint), Building Permit, Survey, Septic Design, Deed, Survey |
| Electric Other, Circuit Breaker(s), Generator | Tax ID 20106410212 |

† The remarks published on this webpage originate from Listed By of Coldwell Banker Carlson Real Estate via the PrimeMLS IDX Program and do not represent the views and opinions of Coldwell Banker Hickok & Boardman. Coldwell Banker Hickok & Boardman cannot be held responsible for possible violations of copyright resulting from the posting of any data from the PrimeMLS IDX Program.

 Back to Search Results
Back to Search Results