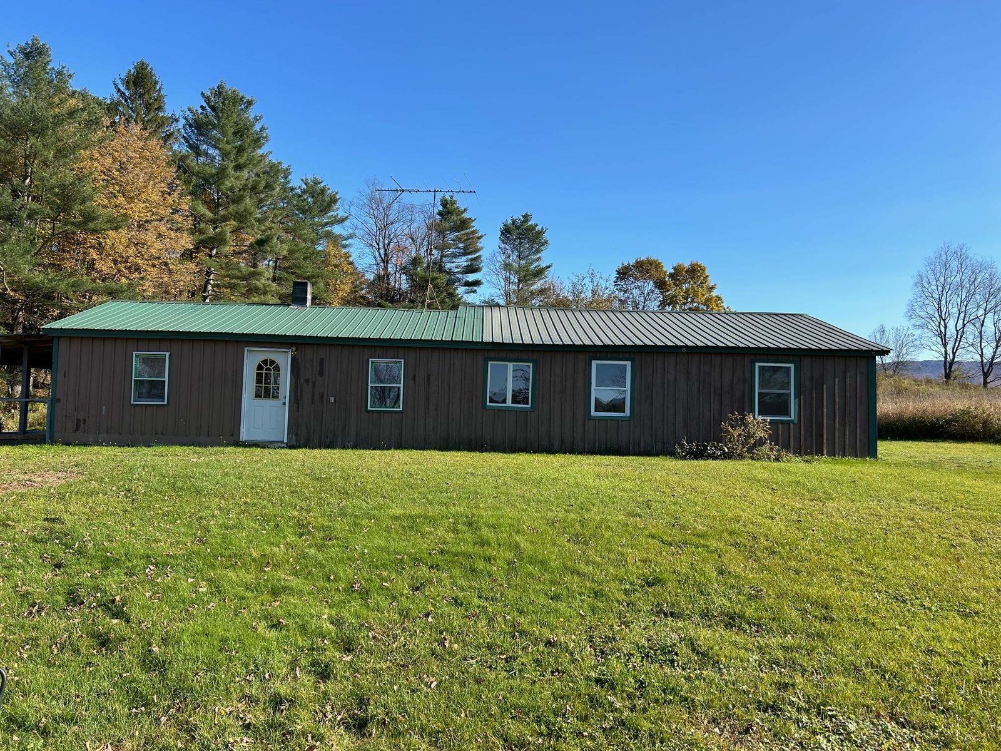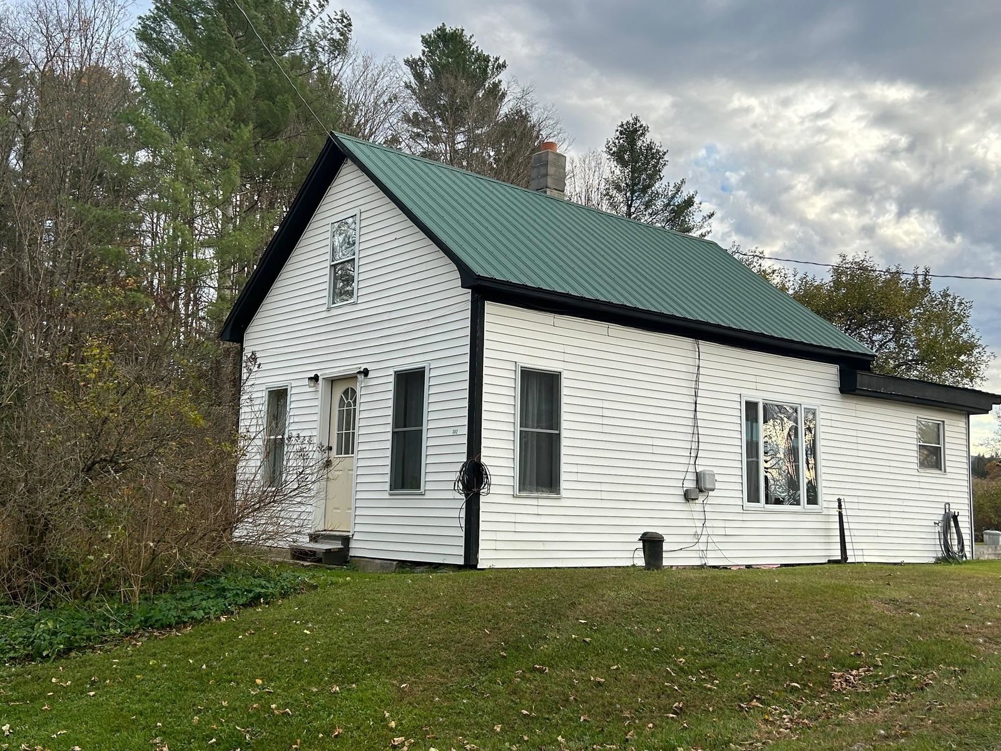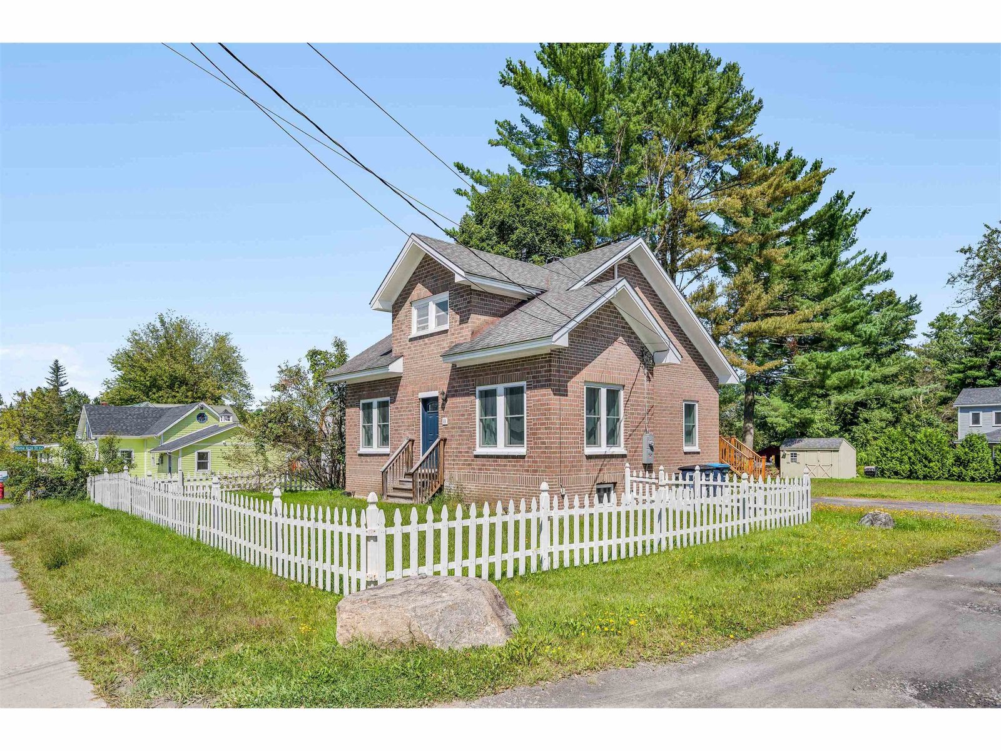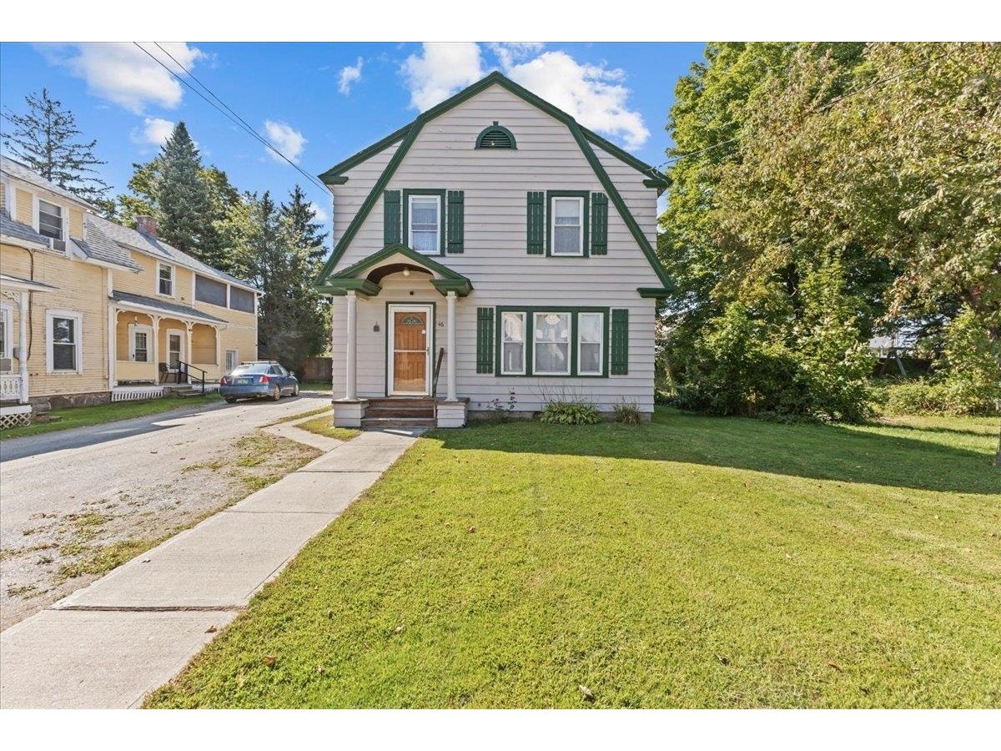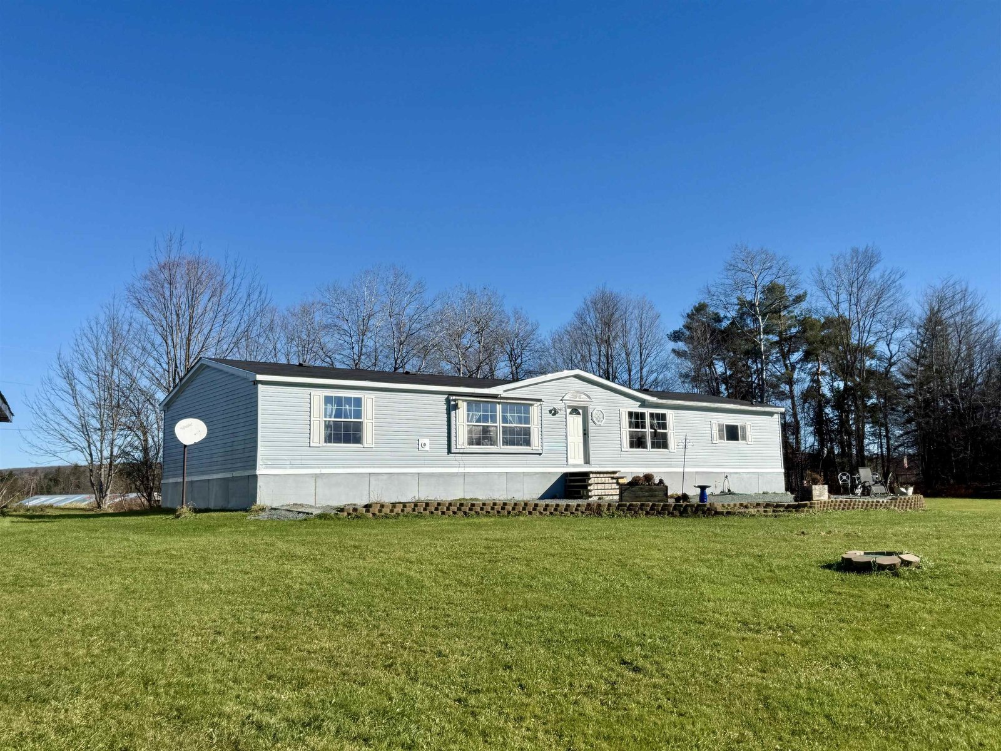Sold Status
$330,000 Sold Price
House Type
3 Beds
3 Baths
1,904 Sqft
Sold By
Similar Properties for Sale
Request a Showing or More Info

Call: 802-863-1500
Mortgage Provider
Mortgage Calculator
$
$ Taxes
$ Principal & Interest
$
This calculation is based on a rough estimate. Every person's situation is different. Be sure to consult with a mortgage advisor on your specific needs.
Lamoille County
QUALITY, CONVENIENCE and COMFORT are just a few words to describe this well maintained Gambrel home on 15.61 acres, with a 3 bay garage, wood shed and pond. House had a complete exterior and interior re-do in 2000-2001. Garage built in 2008 and the second floor has the potential to be a home office, studio or workshop. House has an open floor plan and a closed in screen porch that over looks the pond and fields. Land has apple orchard, Maple trees, perennials, outside fireplace, WALKING TRAILS and could be a nice spot for a mini farm! Minutes to Lake Elmore beach and hiking. Private, yet property is just off Rt. 12 making it an easy commute to RT. 89, Montpelier, Stowe and Morrisville. Plus your kids have a choice of schools!! COME TAKE A LOOK! IT WON'T DISAPPOINT! †
Property Location
Property Details
| Sold Price $330,000 | Sold Date Jun 22nd, 2015 | |
|---|---|---|
| List Price $339,000 | Total Rooms 6 | List Date Apr 11th, 2015 |
| Cooperation Fee Unknown | Lot Size 15.61 Acres | Taxes $6,168 |
| MLS# 4412706 | Days on Market 3512 Days | Tax Year 15 |
| Type House | Stories 2 | Road Frontage 390 |
| Bedrooms 3 | Style Gambrel | Water Frontage |
| Full Bathrooms 2 | Finished 1,904 Sqft | Construction Existing |
| 3/4 Bathrooms 0 | Above Grade 1,904 Sqft | Seasonal No |
| Half Bathrooms 1 | Below Grade 0 Sqft | Year Built 1993 |
| 1/4 Bathrooms | Garage Size 3 Car | County Lamoille |
| Interior FeaturesKitchen, Living Room, Office/Study, Smoke Det-Hardwired, Central Vacuum, Island, Primary BR with BA, Skylight, Walk-in Closet, Wood Stove Hook-up, Dining Area, Laundry Hook-ups, 2nd Floor Laundry, Living/Dining, Wood Stove |
|---|
| Equipment & AppliancesRefrigerator, Washer, Dishwasher, Range-Gas, Exhaust Hood, Dryer, Central Vacuum, CO Detector |
| Half Bath 1st Floor | Full Bath 2nd Floor | Full Bath 2nd Floor |
|---|
| ConstructionWood Frame, Existing |
|---|
| BasementSlab |
| Exterior FeaturesPatio, Out Building, Window Screens, Porch-Enclosed, Shed |
| Exterior Wood, Clapboard | Disability Features 1st Floor 1/2 Bathrm, Access. Parking, Access. Common Use Areas, 1st Flr Hard Surface Flr. |
|---|---|
| Foundation Other | House Color Red |
| Floors Carpet, Ceramic Tile, Softwood, Hardwood, Laminate | Building Certifications |
| Roof Standing Seam | HERS Index |
| DirectionsFrom Morrisville village, take Rt. 12 to Lake Elmore. Micklin Rd. is approximately 2.5 miles beyond the Elmore Store, on your right. Second house on right on Micklin Farm Rd. |
|---|
| Lot DescriptionLevel, Landscaped, Pasture, Fields, Trail/Near Trail, View, Country Setting, Walking Trails, Pond, Rural Setting |
| Garage & Parking Detached, Auto Open, Heated, 3 Parking Spaces, Driveway |
| Road Frontage 390 | Water Access |
|---|---|
| Suitable UseAgriculture/Produce, Land:Woodland, Land:Tillable, Land:Pasture, Land:Mixed, Horse/Animal Farm | Water Type |
| Driveway Gravel | Water Body |
| Flood Zone No | Zoning Elmore |
| School District NA | Middle |
|---|---|
| Elementary | High |
| Heat Fuel Wood, Gas-LP/Bottle, Other | Excluded |
|---|---|
| Heating/Cool Radiant, In Floor, Baseboard | Negotiable |
| Sewer 1000 Gallon, Private, Septic, Leach Field, Concrete | Parcel Access ROW |
| Water Drilled Well, Private | ROW for Other Parcel |
| Water Heater Gas-Lp/Bottle, Owned | Financing All Financing Options |
| Cable Co | Documents Deed, Survey, Septic Design, Property Disclosure |
| Electric 100 Amp, 200 Amp, Wired for Generator | Tax ID 20106410122 |

† The remarks published on this webpage originate from Listed By Nancy Durand of Pall Spera Company Realtors-Morrisville via the PrimeMLS IDX Program and do not represent the views and opinions of Coldwell Banker Hickok & Boardman. Coldwell Banker Hickok & Boardman cannot be held responsible for possible violations of copyright resulting from the posting of any data from the PrimeMLS IDX Program.

 Back to Search Results
Back to Search Results