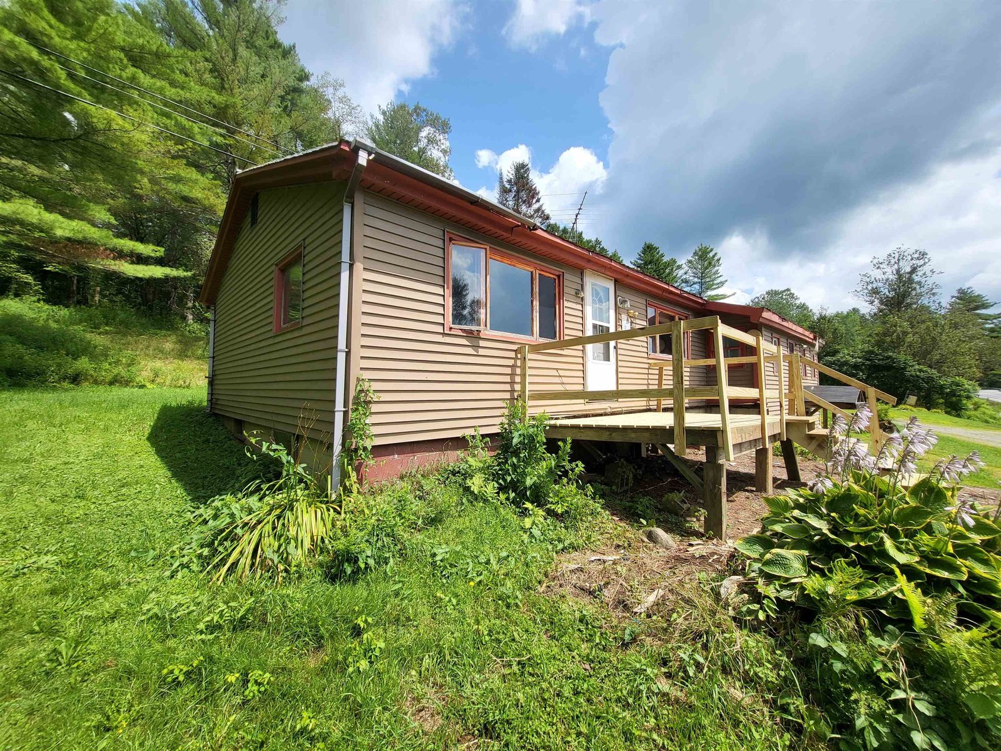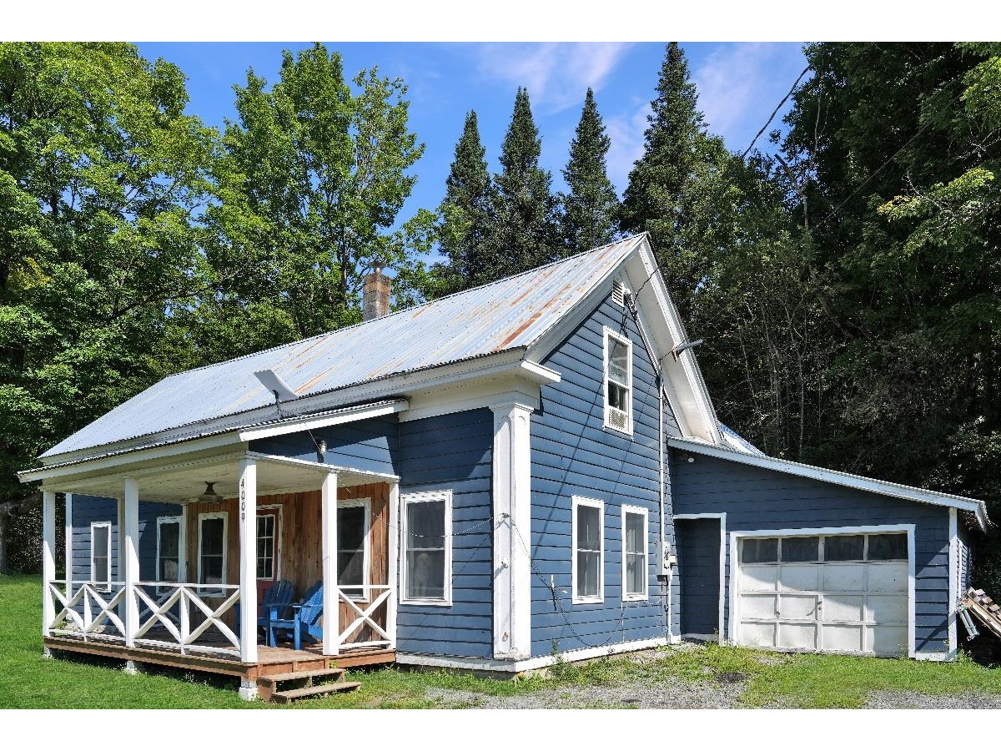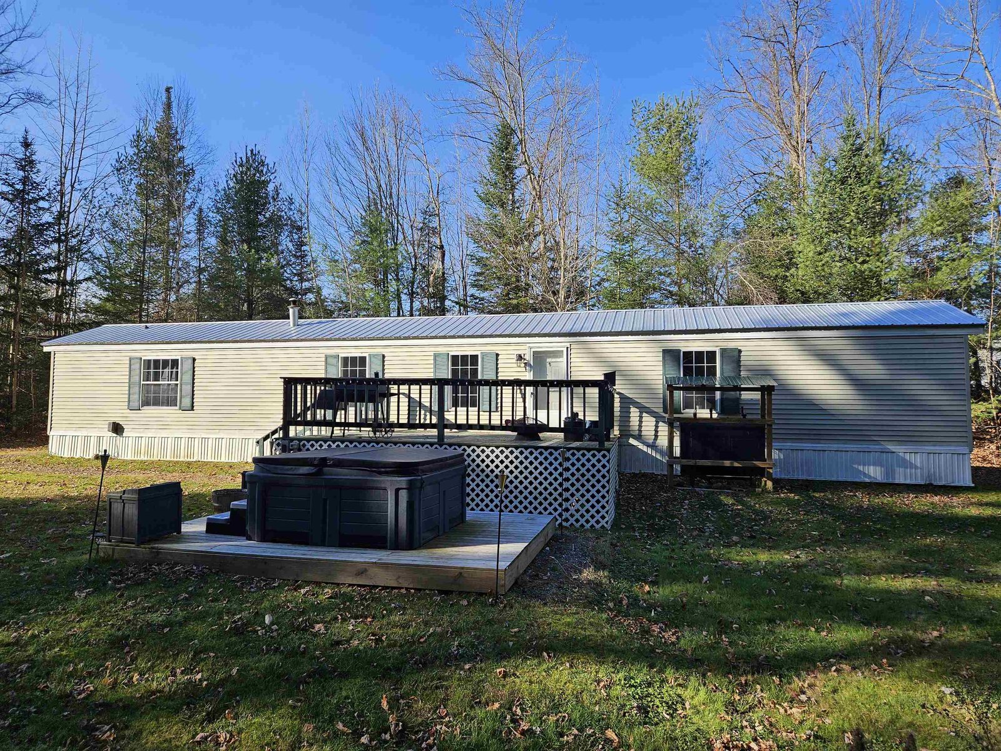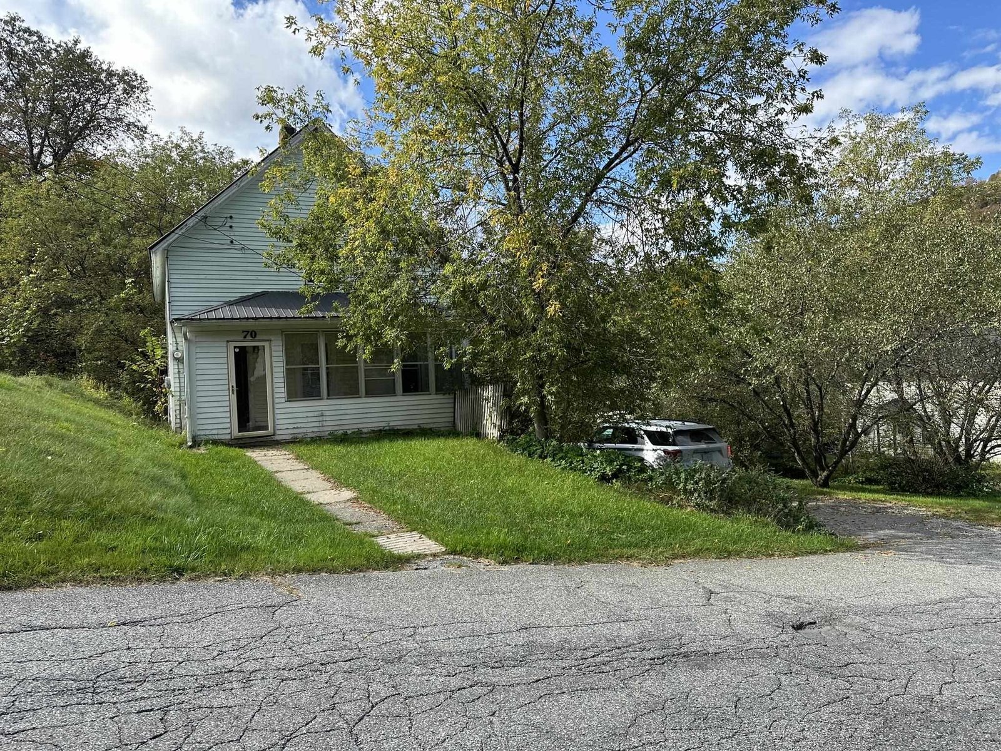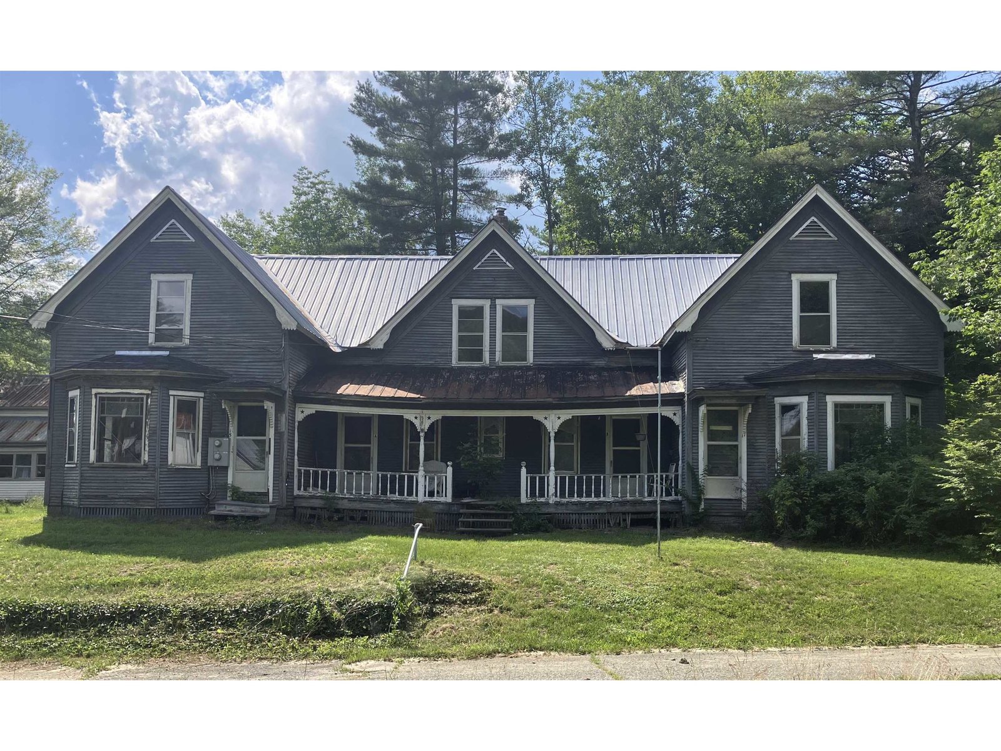Sold Status
$165,000 Sold Price
House Type
2 Beds
1 Baths
778 Sqft
Sold By KW Vermont-Stowe
Similar Properties for Sale
Request a Showing or More Info

Call: 802-863-1500
Mortgage Provider
Mortgage Calculator
$
$ Taxes
$ Principal & Interest
$
This calculation is based on a rough estimate. Every person's situation is different. Be sure to consult with a mortgage advisor on your specific needs.
Lamoille County
HALF MOON COTTAGE -A cape style, 2 bedroom and 3/4 bath with an over sized shower,tiled floors ans a bright and clean white fixtures. The kitchen has newer stainless steel appliances, new dove gray counter tops over just the right amount of Knotty pine cabinetry. Stackable washer/dryer too! An enameled wood stove or monitor heating for your preference. The beamed knotty pine cathedral ceilings add spaciousness and charm.Living room and dining spaces flow well in this offering.The lake views for all four seasons are easily viewed from the 3 season porch. Enjoy entertaining by the fire pit,garden or just enjoy the 5 minute walk to the beach,hike up the mountain right out your front door Or drive 30 minutes to 2 ski areas.This well located home is halfway between Burlington and Montpelier for easy access.Make an appointment today to see this Lake Elmore gem!! †
Property Location
Property Details
| Sold Price $165,000 | Sold Date Feb 4th, 2020 | |
|---|---|---|
| List Price $178,000 | Total Rooms 4 | List Date Nov 23rd, 2019 |
| Cooperation Fee Unknown | Lot Size 0.2 Acres | Taxes $3,007 |
| MLS# 4786410 | Days on Market 1825 Days | Tax Year 2019 |
| Type House | Stories 1 1/2 | Road Frontage |
| Bedrooms 2 | Style Cape | Water Frontage |
| Full Bathrooms 0 | Finished 778 Sqft | Construction No, Existing |
| 3/4 Bathrooms 1 | Above Grade 778 Sqft | Seasonal No |
| Half Bathrooms 0 | Below Grade 0 Sqft | Year Built 1988 |
| 1/4 Bathrooms 0 | Garage Size Car | County Lamoille |
| Interior FeaturesNatural Woodwork, Vaulted Ceiling, Laundry - 1st Floor |
|---|
| Equipment & AppliancesRefrigerator, Range-Electric, Dishwasher, Washer, Dryer, Stove-Gas, Stove-Wood, Gas Heater, Wall Units |
| Kitchen 10x10, 1st Floor | Living Room 16x24, 1st Floor | Primary Bedroom 12x12, 1st Floor |
|---|---|---|
| Bedroom 11x14, 2nd Floor |
| ConstructionWood Frame |
|---|
| Basement, Crawl Space |
| Exterior FeaturesGarden Space, Porch - Covered, ROW to Water |
| Exterior Wood Siding | Disability Features 1st Floor 3/4 Bathrm, 1st Floor Bedroom, Low Pile Carpet |
|---|---|
| Foundation Concrete | House Color Light Blue |
| Floors Tile, Carpet | Building Certifications |
| Roof Shingle | HERS Index |
| Directions |
|---|
| Lot Description, Slight |
| Garage & Parking , , On-Site |
| Road Frontage | Water Access |
|---|---|
| Suitable Use | Water Type Lake |
| Driveway Dirt | Water Body |
| Flood Zone No | Zoning Residental |
| School District NA | Middle |
|---|---|
| Elementary | High |
| Heat Fuel Wood, Gas-LP/Bottle | Excluded |
|---|---|
| Heating/Cool None | Negotiable |
| Sewer 1000 Gallon, Concrete, On-Site Septic Exists | Parcel Access ROW |
| Water Drilled Well | ROW for Other Parcel |
| Water Heater Electric | Financing |
| Cable Co | Documents |
| Electric Circuit Breaker(s) | Tax ID 201-064-10237 |

† The remarks published on this webpage originate from Listed By Laurel Houle of Pall Spera Company Realtors-Morrisville via the PrimeMLS IDX Program and do not represent the views and opinions of Coldwell Banker Hickok & Boardman. Coldwell Banker Hickok & Boardman cannot be held responsible for possible violations of copyright resulting from the posting of any data from the PrimeMLS IDX Program.

 Back to Search Results
Back to Search Results