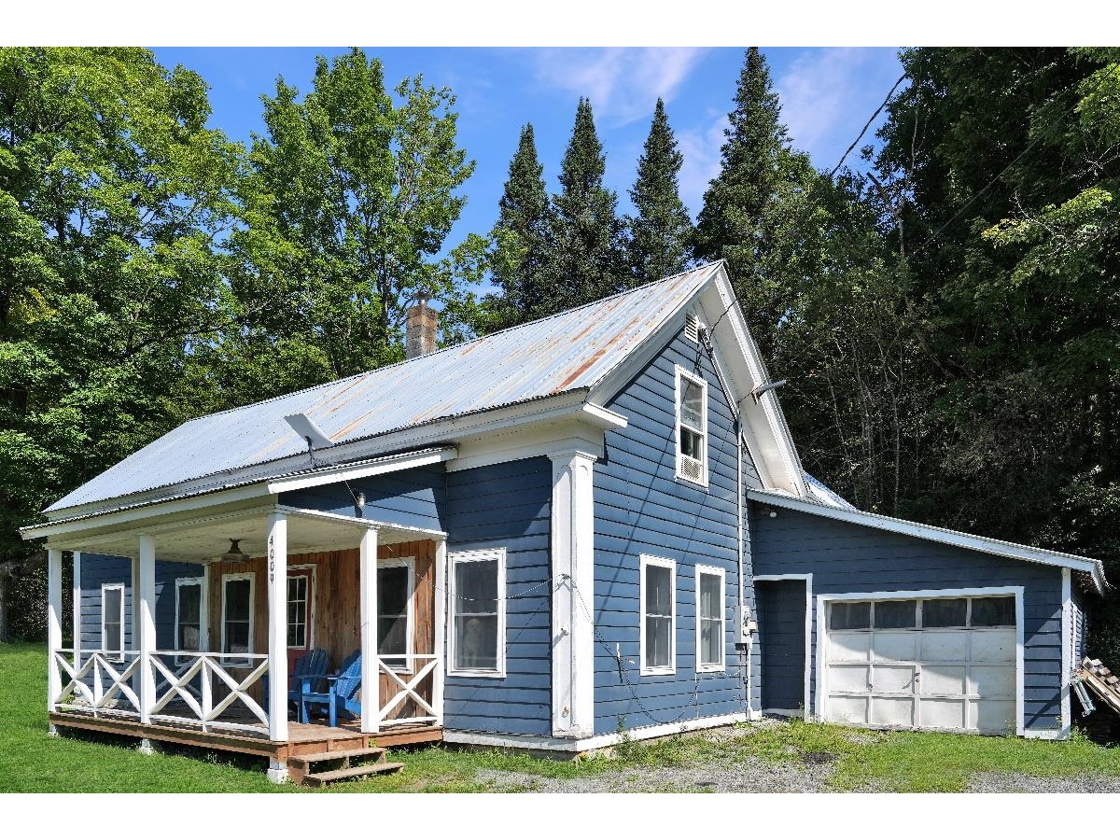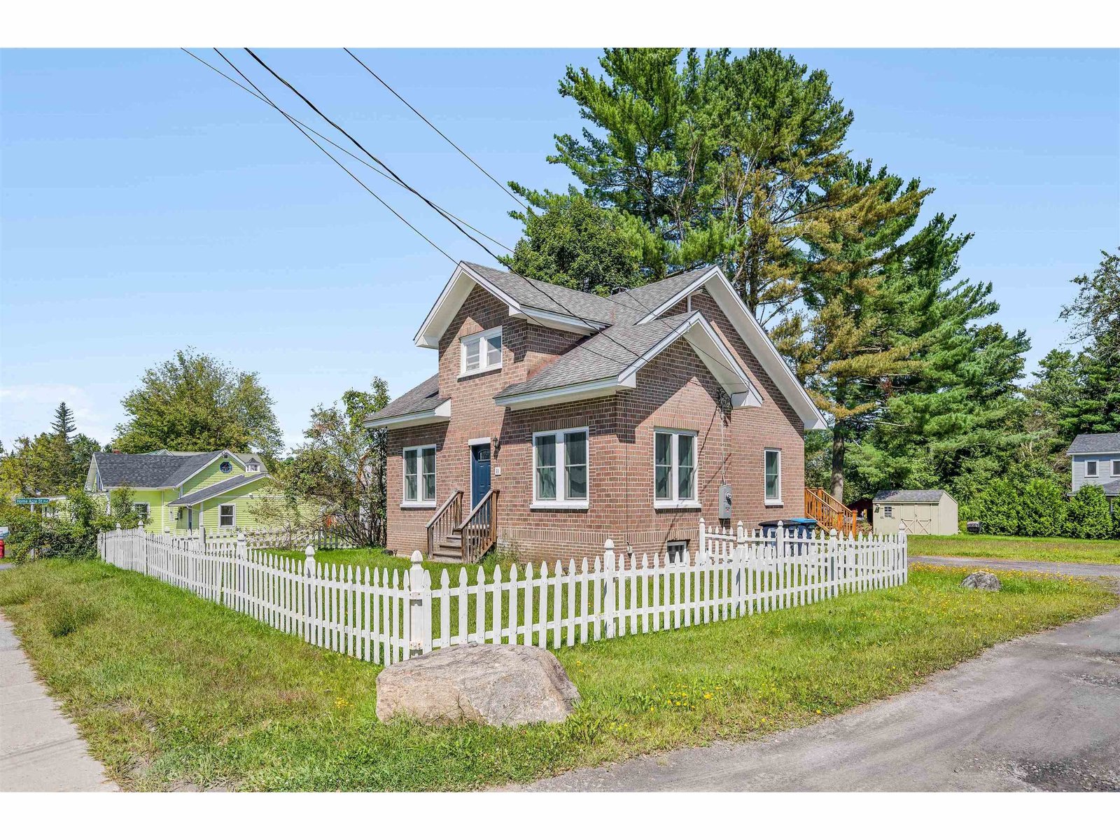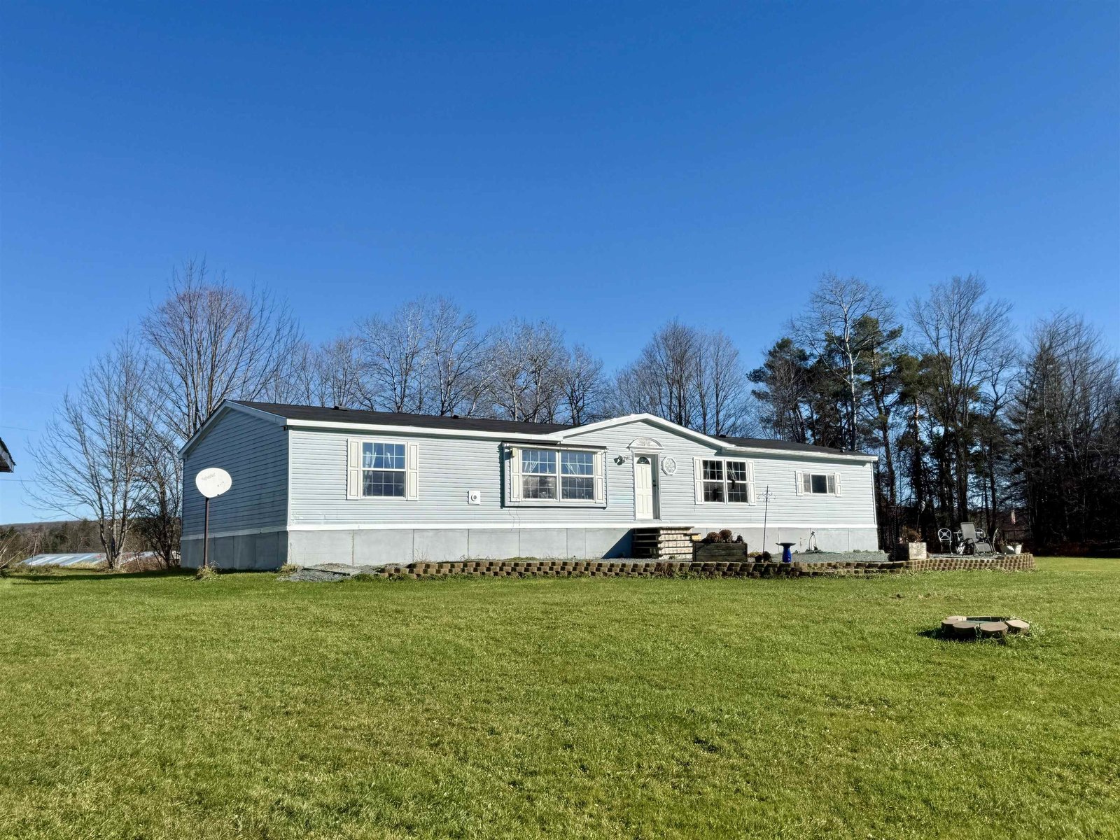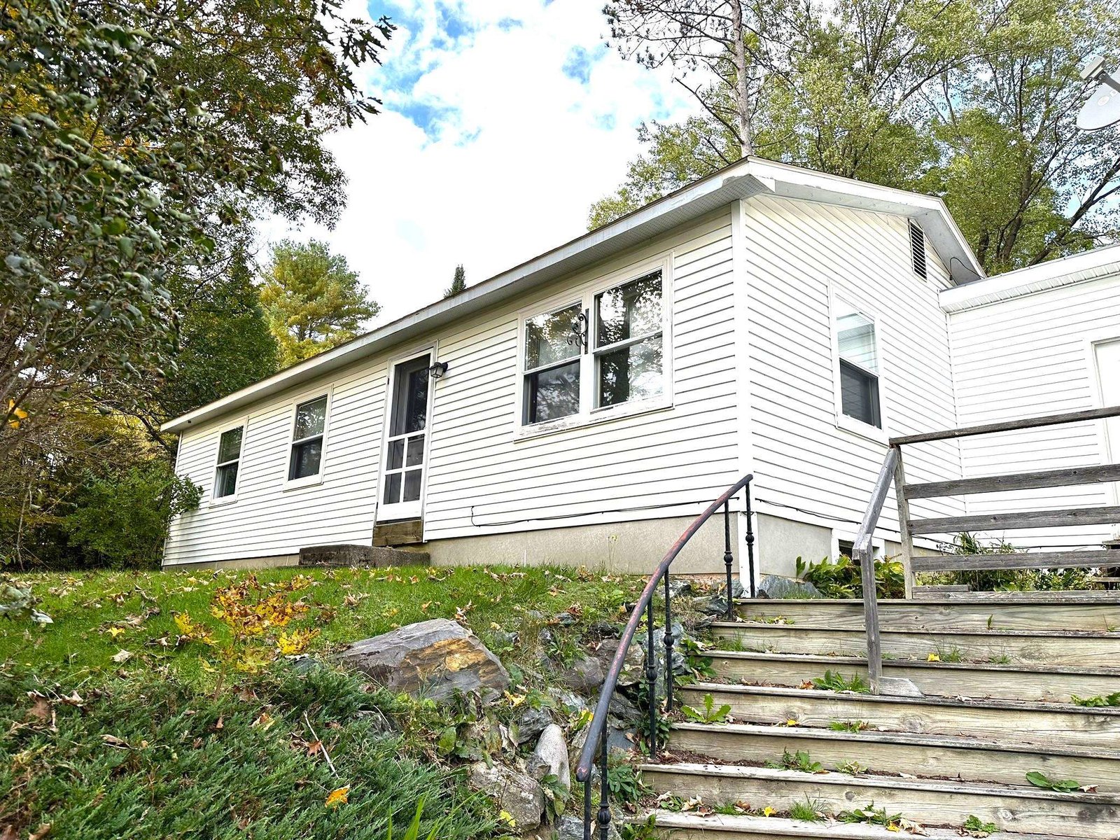Sold Status
$295,000 Sold Price
House Type
3 Beds
3 Baths
3,168 Sqft
Sold By KW Vermont
Similar Properties for Sale
Request a Showing or More Info

Call: 802-863-1500
Mortgage Provider
Mortgage Calculator
$
$ Taxes
$ Principal & Interest
$
This calculation is based on a rough estimate. Every person's situation is different. Be sure to consult with a mortgage advisor on your specific needs.
Lamoille County
Perched on the hillside overlooking Lake Elmore and at the base of Elmore Mountain sits this stately affordable home. With large windows on both sides of the great room, the home is designed to take in all of the beauty that’s abound. This 3 bedroom 3 bath home on 3.54 acres is ready to house your dreams of living in the beauty spot of Vermont. With a whole house air exchange your home will bring in that fresh air smell and healthy clean living we all strive for in our life time. There have been numerous updates and improvements over the years, there’s a list of these attached to the MLS (ask for a copy for your review- includes new toilets in the main floor bathrooms, New Bosch Dishwasher and cook top stove). Gardens have been established over the years and are awaiting your touch. The home was originally built as a 2nd home for snow birds, it’s still easily winterized or stay and enjoy the winters that have drawn so many to this region. Come sit and feel the welcoming feel this home has to offer you, your family and/or your guest. †
Property Location
Property Details
| Sold Price $295,000 | Sold Date Sep 30th, 2019 | |
|---|---|---|
| List Price $299,900 | Total Rooms 7 | List Date Jun 21st, 2019 |
| Cooperation Fee Unknown | Lot Size 3.54 Acres | Taxes $4,070 |
| MLS# 4760335 | Days on Market 1980 Days | Tax Year 1819 |
| Type House | Stories 1 | Road Frontage |
| Bedrooms 3 | Style Ranch, Contemporary, Other | Water Frontage |
| Full Bathrooms 2 | Finished 3,168 Sqft | Construction No, Existing |
| 3/4 Bathrooms 1 | Above Grade 1,870 Sqft | Seasonal No |
| Half Bathrooms 0 | Below Grade 1,298 Sqft | Year Built 1991 |
| 1/4 Bathrooms 0 | Garage Size 2 Car | County Lamoille |
| Interior FeaturesHearth, Living/Dining, Primary BR w/ BA, Natural Woodwork, Other, Vaulted Ceiling, Laundry - 1st Floor |
|---|
| Equipment & AppliancesRefrigerator, Cook Top-Electric, Wall Oven, Exhaust Hood, Oven - Wall, Refrigerator, Washer - Energy Star, , Wood Stove |
| Great Room 1st Floor | Living/Dining 1st Floor | Kitchen 1st Floor |
|---|---|---|
| Primary Suite 1st Floor | Bedroom 1st Floor | Bedroom 1st Floor |
| Bath - Full 1st Floor | Kitchen 1st Floor | Laundry Room 1st Floor |
| Bonus Room Basement | Utility Room Basement | Bath - 3/4 Basement |
| ConstructionWood Frame |
|---|
| BasementInterior, Other, Full, Finished |
| Exterior FeaturesDeck |
| Exterior Vinyl | Disability Features |
|---|---|
| Foundation Concrete | House Color Grey |
| Floors Vinyl, Carpet, Hardwood | Building Certifications |
| Roof Shingle-Other | HERS Index |
| DirectionsRt 12 to Elmore, continue South past village on Rt 12, Look for Draper Farm Road on Right, House on left. |
|---|
| Lot Description, Mountain View, Lake View, Other, Country Setting, Rolling, Rural Setting, VAST, Mountain, Snowmobile Trail |
| Garage & Parking Attached, |
| Road Frontage | Water Access |
|---|---|
| Suitable Use | Water Type |
| Driveway Paved | Water Body |
| Flood Zone No | Zoning Elmore |
| School District Lamoille South | Middle Peoples Academy Middle Level |
|---|---|
| Elementary Elmore Lake School | High Peoples Academy |
| Heat Fuel Wood, Oil | Excluded |
|---|---|
| Heating/Cool Multi Zone, Whole House Fan, Multi Zone, Baseboard | Negotiable |
| Sewer Septic | Parcel Access ROW |
| Water Drilled Well | ROW for Other Parcel |
| Water Heater Domestic | Financing |
| Cable Co | Documents |
| Electric 220 Plug, Circuit Breaker(s) | Tax ID 201-064-10108 |

† The remarks published on this webpage originate from Listed By Trombley & Day Group of BHHS Vermont Realty Group/Morrisville-Stowe via the PrimeMLS IDX Program and do not represent the views and opinions of Coldwell Banker Hickok & Boardman. Coldwell Banker Hickok & Boardman cannot be held responsible for possible violations of copyright resulting from the posting of any data from the PrimeMLS IDX Program.

 Back to Search Results
Back to Search Results










