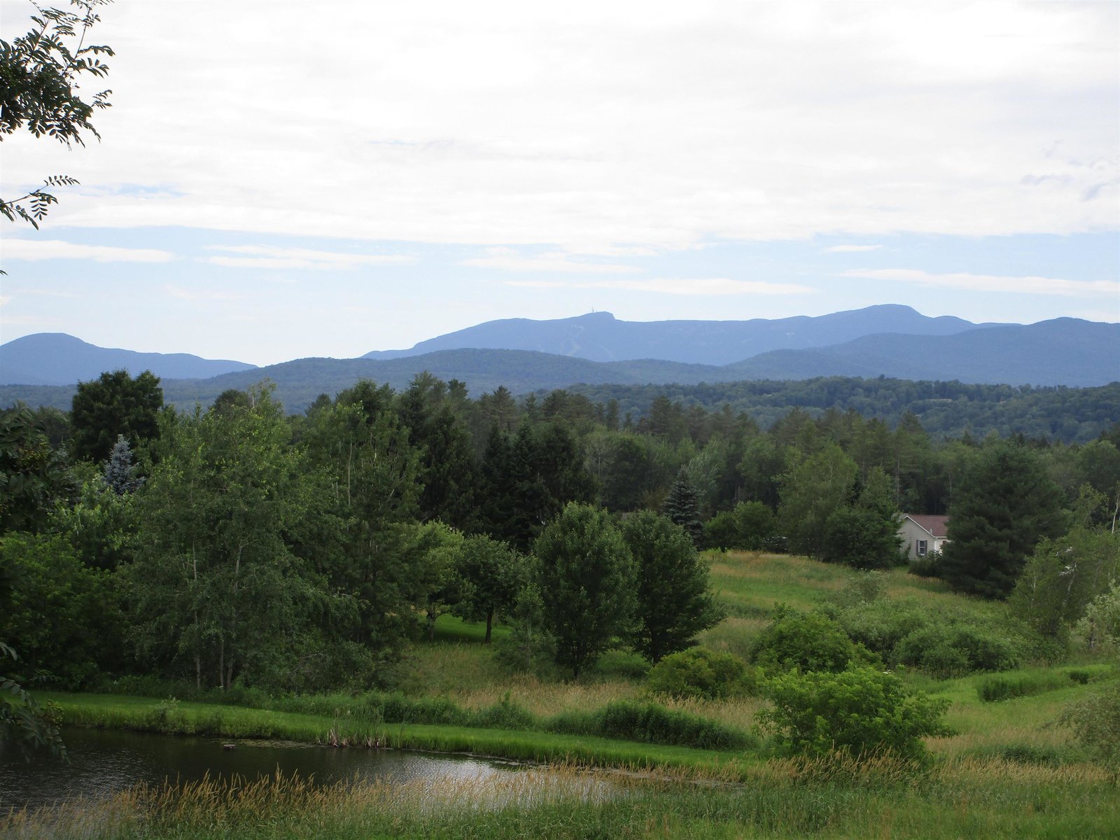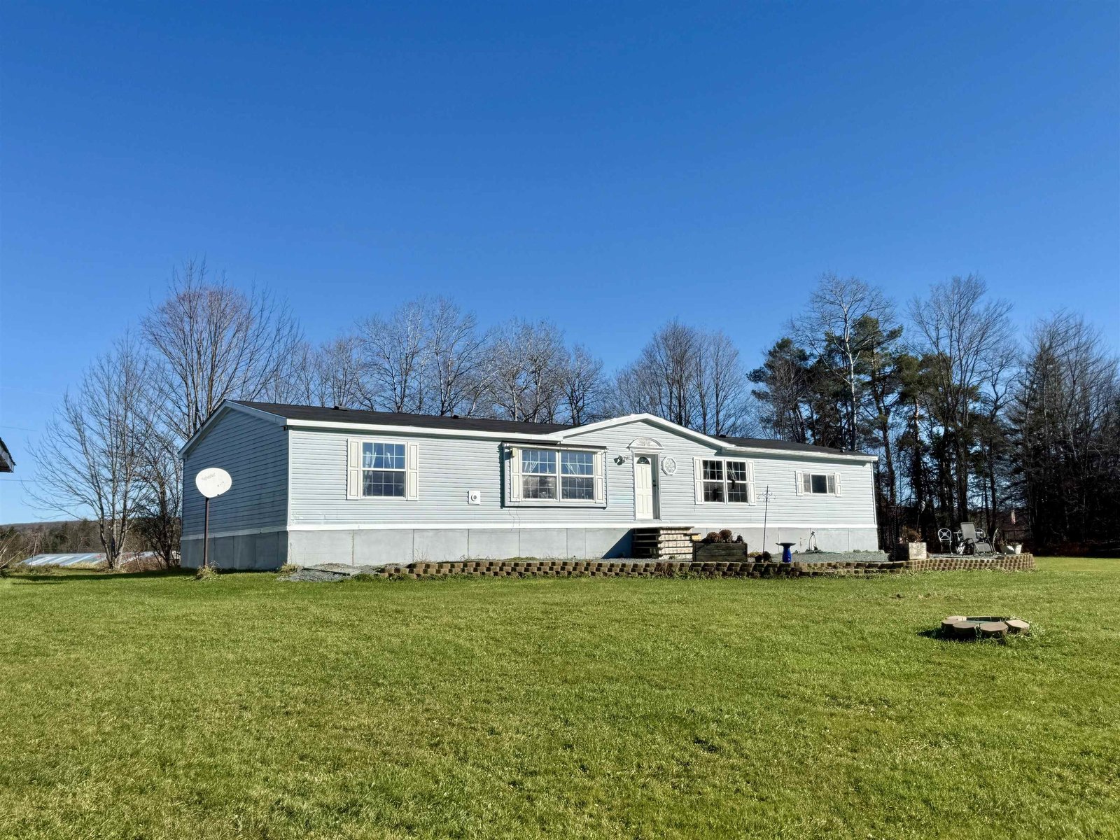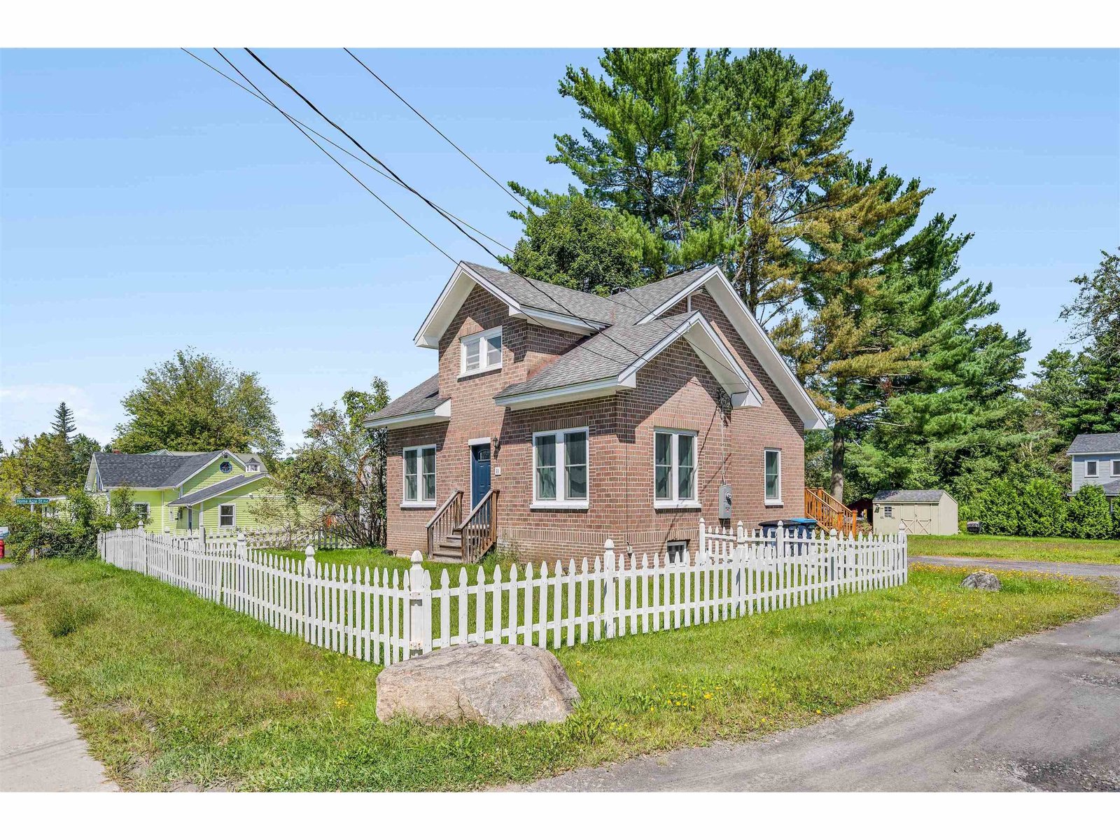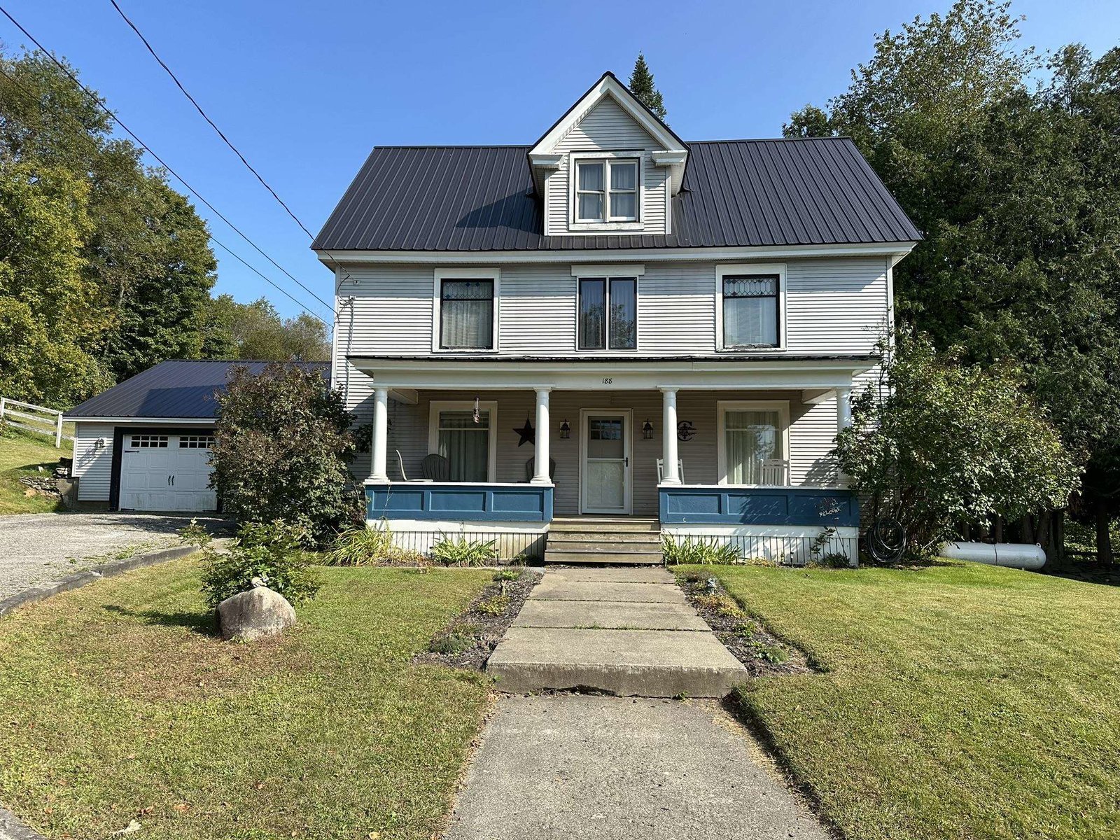Sold Status
$320,600 Sold Price
House Type
4 Beds
2 Baths
3,385 Sqft
Sold By
Similar Properties for Sale
Request a Showing or More Info

Call: 802-863-1500
Mortgage Provider
Mortgage Calculator
$
$ Taxes
$ Principal & Interest
$
This calculation is based on a rough estimate. Every person's situation is different. Be sure to consult with a mortgage advisor on your specific needs.
Lamoille County
Wonderful home sitting on a knoll in paradise! This 10.34 acre open - wooded parcel and home have been loving cared for and well maintained for years. Two private decks and beautiful perennials create an oasis for all. An open floor plan boasting, exposed beams, 4 bedrooms, 2 full baths, 3 zone heat, 200 amp service, 6" walls, with huge bonus room over the garage is move in ready!!! Kitchen w/ tumbled marble counters, clear maple cabinets, tile and wide floor boards throughout. Must see....Please note:-additional road frontage on Hardwood Flats Rd-wood furnace supplies forced hot air to main floor living area as an alternative to the propane hot water heat.-the garage/heated work shop is insulated and inviting for many different possible purposes (currently used as an in home business) †
Property Location
Property Details
| Sold Price $320,600 | Sold Date Aug 7th, 2015 | |
|---|---|---|
| List Price $339,000 | Total Rooms 8 | List Date Oct 22nd, 2014 |
| Cooperation Fee Unknown | Lot Size 10.34 Acres | Taxes $5,885 |
| MLS# 4390630 | Days on Market 3683 Days | Tax Year 2014 |
| Type House | Stories 1 1/2 | Road Frontage |
| Bedrooms 4 | Style Cape, Saltbox | Water Frontage |
| Full Bathrooms 2 | Finished 3,385 Sqft | Construction Existing |
| 3/4 Bathrooms 0 | Above Grade 2,189 Sqft | Seasonal No |
| Half Bathrooms 0 | Below Grade 1,196 Sqft | Year Built 1990 |
| 1/4 Bathrooms 0 | Garage Size 2 Car | County Lamoille |
| Interior FeaturesDen/Office, Dining Area, Family Room, Formal Dining Room, Foyer, Kitchen/Family, Living Room, Natural Woodwork |
|---|
| Equipment & AppliancesDishwasher, Dryer, Microwave, Range-Gas, Refrigerator, Smoke Detector, Washer |
| Primary Bedroom 15'2" x 14'7" 2nd Floor | 2nd Bedroom 14' x 13'5" 2nd Floor | 3rd Bedroom 14' x 9'7" 2nd Floor |
|---|---|---|
| 4th Bedroom 9'10" X 9'10" 2nd Floor | Living Room 15'6" x 13'7" 1st Floor | Kitchen 15" x 11" 1st Floor |
| Dining Room 11'3 x 10'8" 1st Floor | Family Room 19' x 11 1st Floor | Den 15' X 9'10" 1st Floor |
| Full Bath 1st Floor | Full Bath 2nd Floor |
| ConstructionExisting |
|---|
| BasementExterior Stairs, Full, Interior Stairs |
| Exterior FeaturesDeck, Underground Utilities, Window Screens |
| Exterior Vinyl | Disability Features 1st Floor 1/2 Bathrm, 1st Flr Hard Surface Flr., 1st Floor Bedroom |
|---|---|
| Foundation Concrete | House Color Gray |
| Floors Softwood,Tile | Building Certifications |
| Roof Shingle-Other | HERS Index |
| DirectionsFrom Morrisville Take Rte 12 to Elmore past the lake, left onto Lacasse Rd 1st right onto Cross Rd 2nd house on left. |
|---|
| Lot DescriptionCountry Setting, Level, Mountain View, Rural Setting, Secluded |
| Garage & Parking 2 Parking Spaces, Attached, Heated |
| Road Frontage | Water Access |
|---|---|
| Suitable Use | Water Type |
| Driveway Crushed/Stone, Dirt | Water Body |
| Flood Zone Unknown | Zoning Resi |
| School District Lamoille South | Middle Choice |
|---|---|
| Elementary Elmore Lake School | High Choice |
| Heat Fuel Coal, Gas-LP/Bottle, Wood | Excluded |
|---|---|
| Heating/Cool Hot Water, Multi Zone, Wall Furnace | Negotiable |
| Sewer 1000 Gallon, Concrete, Leach Field, Private, Septic | Parcel Access ROW No |
| Water Drilled Well, Private | ROW for Other Parcel |
| Water Heater Off Boiler | Financing Conventional |
| Cable Co | Documents Deed, Property Disclosure, Survey |
| Electric 200 Amp, Circuit Breaker(s) | Tax ID 07/00/36.00 |

† The remarks published on this webpage originate from Listed By Nancy Pritchard of Pall Spera Company Realtors-Stowe Village via the PrimeMLS IDX Program and do not represent the views and opinions of Coldwell Banker Hickok & Boardman. Coldwell Banker Hickok & Boardman cannot be held responsible for possible violations of copyright resulting from the posting of any data from the PrimeMLS IDX Program.

 Back to Search Results
Back to Search Results










