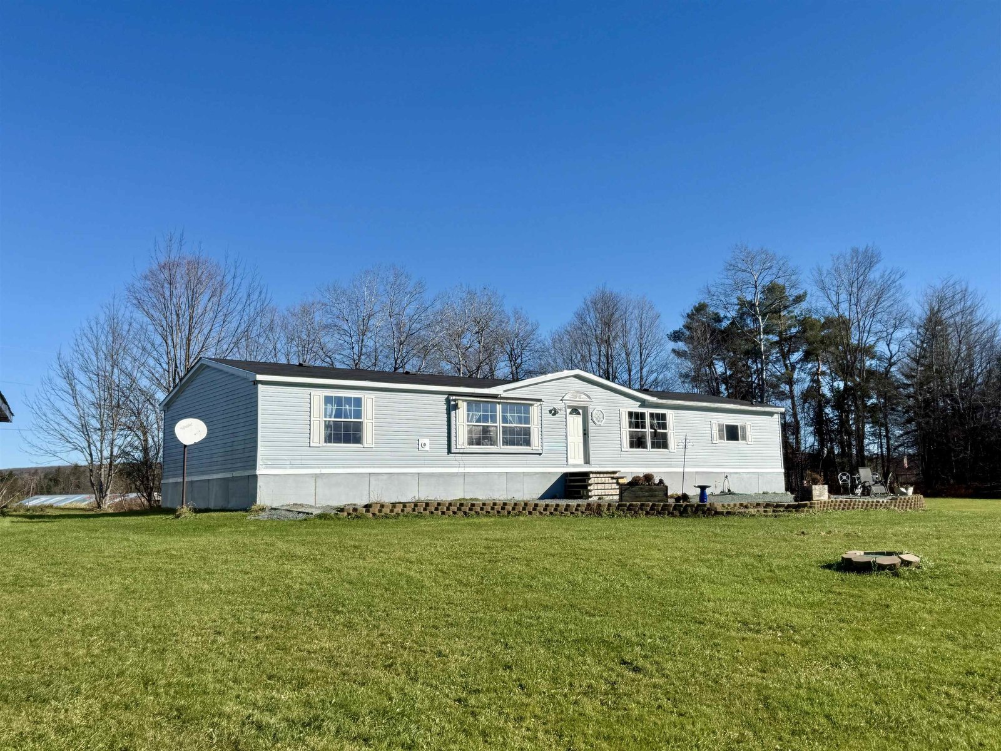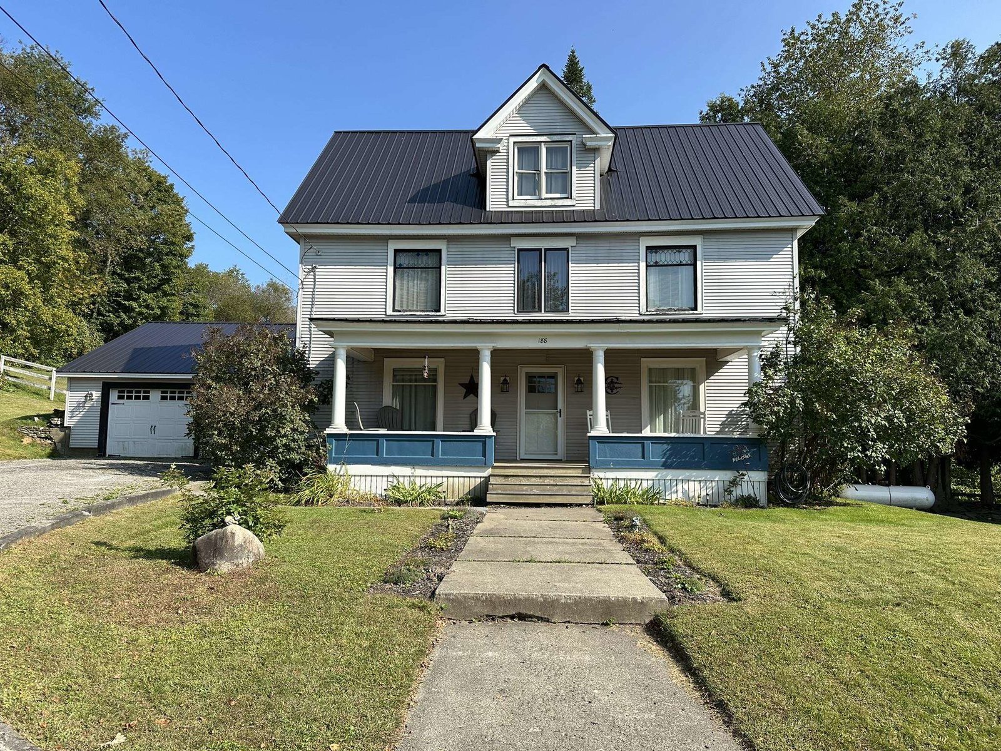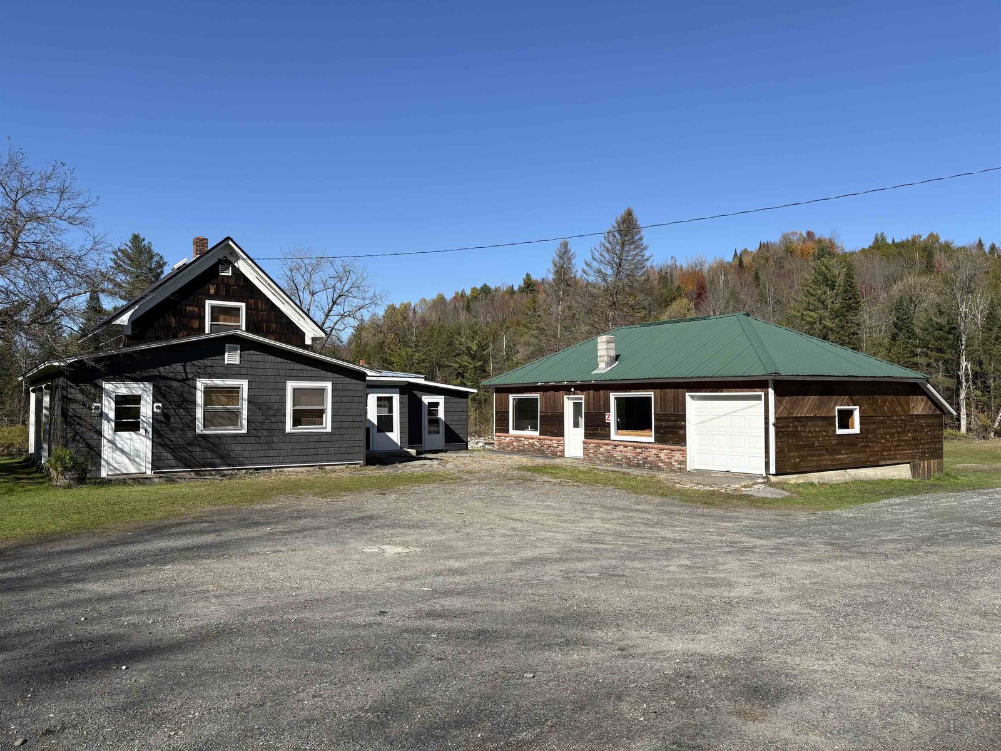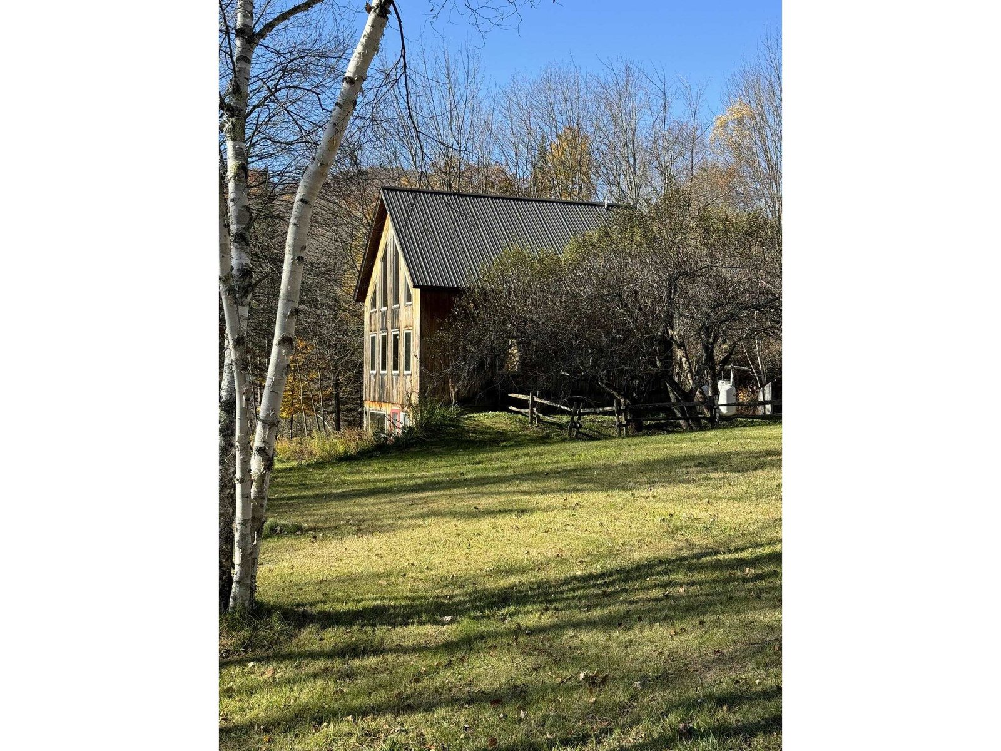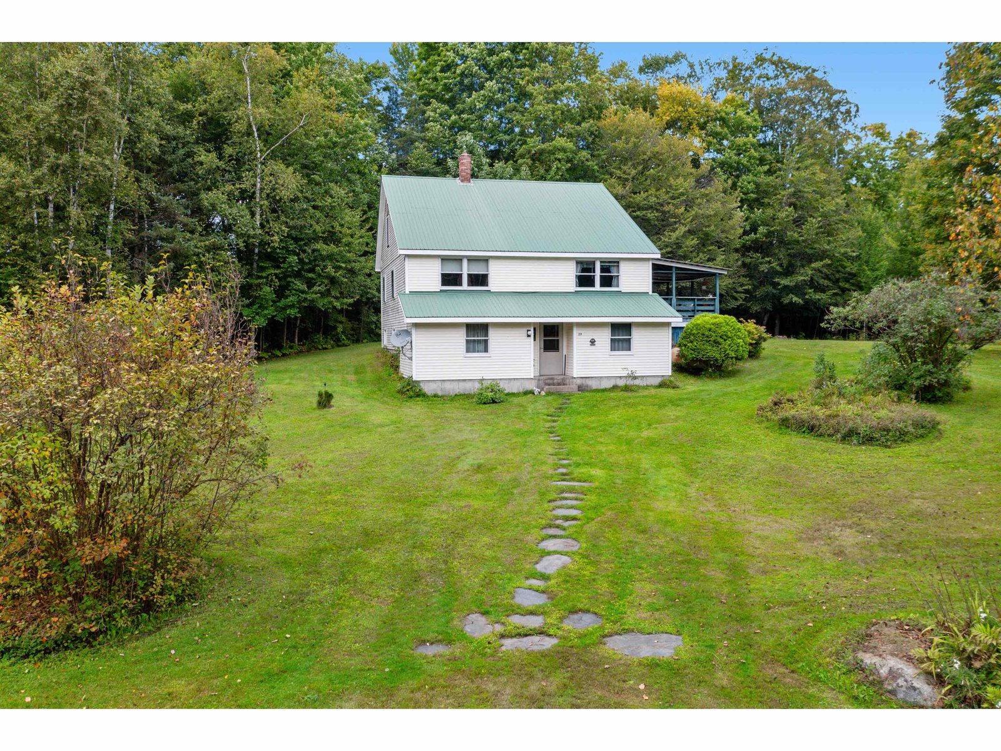Sold Status
$400,000 Sold Price
House Type
2 Beds
3 Baths
2,040 Sqft
Sold By Century 21 Martin & Associates Real Estate
Similar Properties for Sale
Request a Showing or More Info

Call: 802-863-1500
Mortgage Provider
Mortgage Calculator
$
$ Taxes
$ Principal & Interest
$
This calculation is based on a rough estimate. Every person's situation is different. Be sure to consult with a mortgage advisor on your specific needs.
Lamoille County
This private country home is so bright and comfortable! No gray days here with so many windows looking out onto the meadow. This cape built in 2012 offers local craftsman custom work with cherry cabinets, bookcase and floors. Open floor plan with a lovely flow, spacious deck with addition that could become a screened porch. Master suite with walk-in closet, clawfoot tub and an extra large tiled shower with dual shower heads. Walk out basement is easily finished for an additional bedroom, living space and a 3/4 bathroom. Come enjoy a peaceful setting with meadow and woods. Plenty of space to garden with multiple raised beds and ideal for animals. This VT homestead has it all! †
Property Location
Property Details
| Sold Price $400,000 | Sold Date Jan 7th, 2021 | |
|---|---|---|
| List Price $400,000 | Total Rooms 6 | List Date Dec 4th, 2020 |
| Cooperation Fee Unknown | Lot Size 37.1 Acres | Taxes $5,845 |
| MLS# 4840810 | Days on Market 1448 Days | Tax Year 2020 |
| Type House | Stories 1 1/2 | Road Frontage 1450 |
| Bedrooms 2 | Style Cape | Water Frontage |
| Full Bathrooms 1 | Finished 2,040 Sqft | Construction No, Existing |
| 3/4 Bathrooms 1 | Above Grade 2,040 Sqft | Seasonal No |
| Half Bathrooms 1 | Below Grade 0 Sqft | Year Built 2012 |
| 1/4 Bathrooms 0 | Garage Size Car | County Lamoille |
| Interior FeaturesPrimary BR w/ BA, Natural Woodwork, Soaking Tub, Walk-in Closet, Laundry - 2nd Floor |
|---|
| Equipment & AppliancesRefrigerator, Range-Gas, Dishwasher, Washer, Dryer, , Wood Stove |
| ConstructionWood Frame |
|---|
| BasementInterior, Roughed In, Daylight, Roughed In |
| Exterior FeaturesDeck, Garden Space, Outbuilding |
| Exterior Wood, Vertical | Disability Features |
|---|---|
| Foundation Concrete | House Color gray |
| Floors Softwood, Hardwood, Ceramic Tile | Building Certifications |
| Roof Metal | HERS Index |
| DirectionsRt. 12 South from Morrisville Village to Elmore, continue past Lake Elmore to Symonds Mill Rd., take a right at end of Symonds Mill, then an immediate left, continue up Brown Hill to 1523 Brown Hill. |
|---|
| Lot Description, Pasture, Fields, Country Setting |
| Garage & Parking , |
| Road Frontage 1450 | Water Access |
|---|---|
| Suitable Use | Water Type |
| Driveway Gravel | Water Body |
| Flood Zone No | Zoning yes |
| School District NA | Middle |
|---|---|
| Elementary | High |
| Heat Fuel Wood, Gas-LP/Bottle | Excluded |
|---|---|
| Heating/Cool None, Radiant, Baseboard | Negotiable |
| Sewer Private, Mound | Parcel Access ROW |
| Water Drilled Well | ROW for Other Parcel |
| Water Heater Off Boiler | Financing |
| Cable Co | Documents |
| Electric Circuit Breaker(s) | Tax ID 201-064-10550 |

† The remarks published on this webpage originate from Listed By Susan Martin of Century 21 Martin & Associates Real Estate via the PrimeMLS IDX Program and do not represent the views and opinions of Coldwell Banker Hickok & Boardman. Coldwell Banker Hickok & Boardman cannot be held responsible for possible violations of copyright resulting from the posting of any data from the PrimeMLS IDX Program.

 Back to Search Results
Back to Search Results