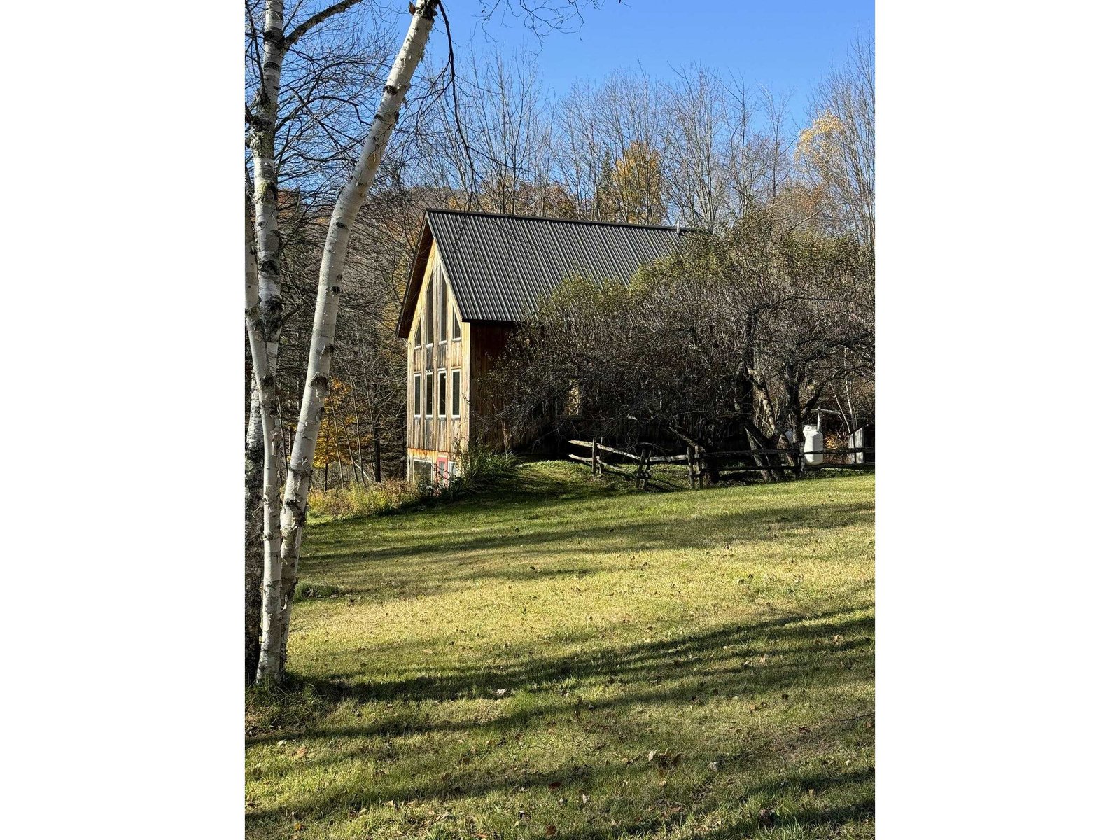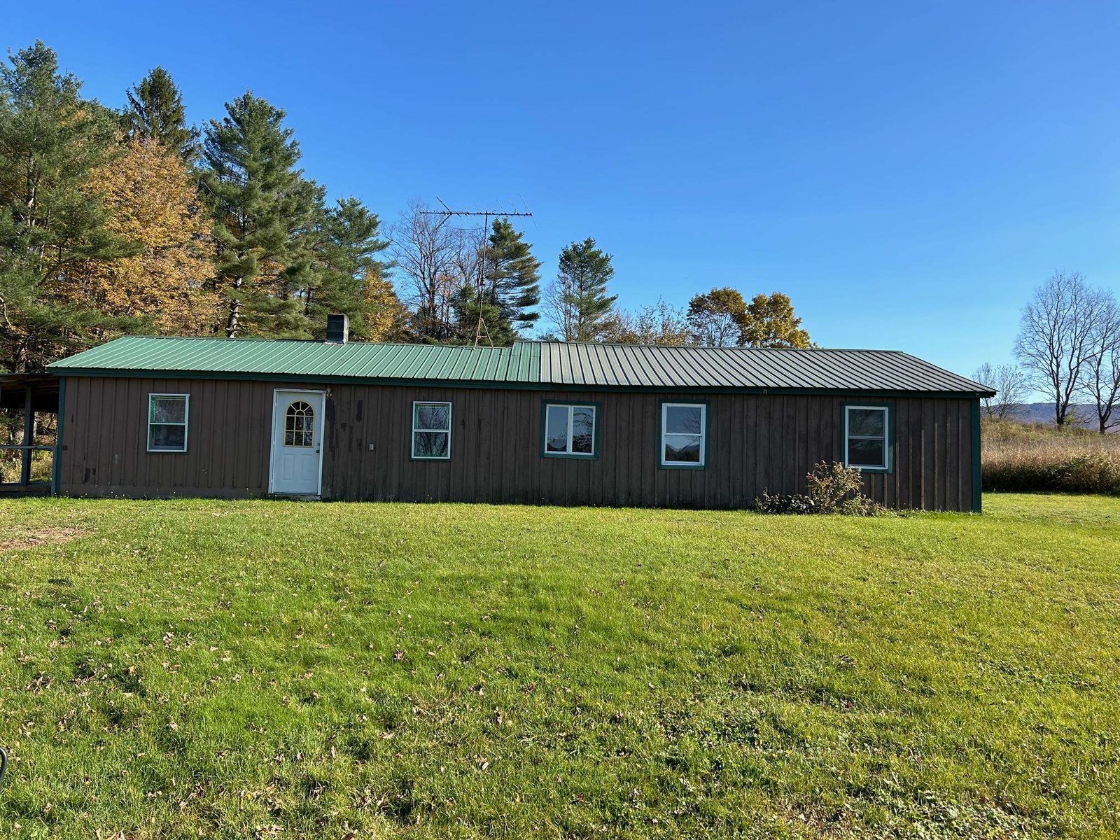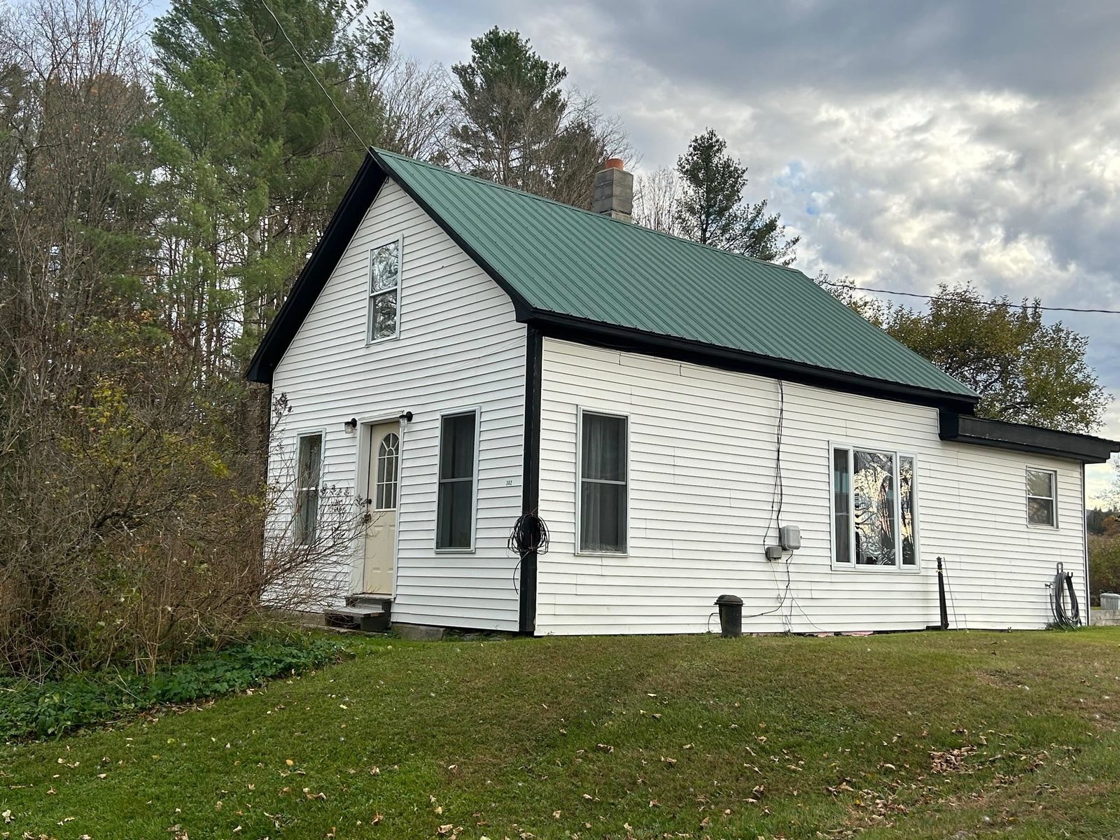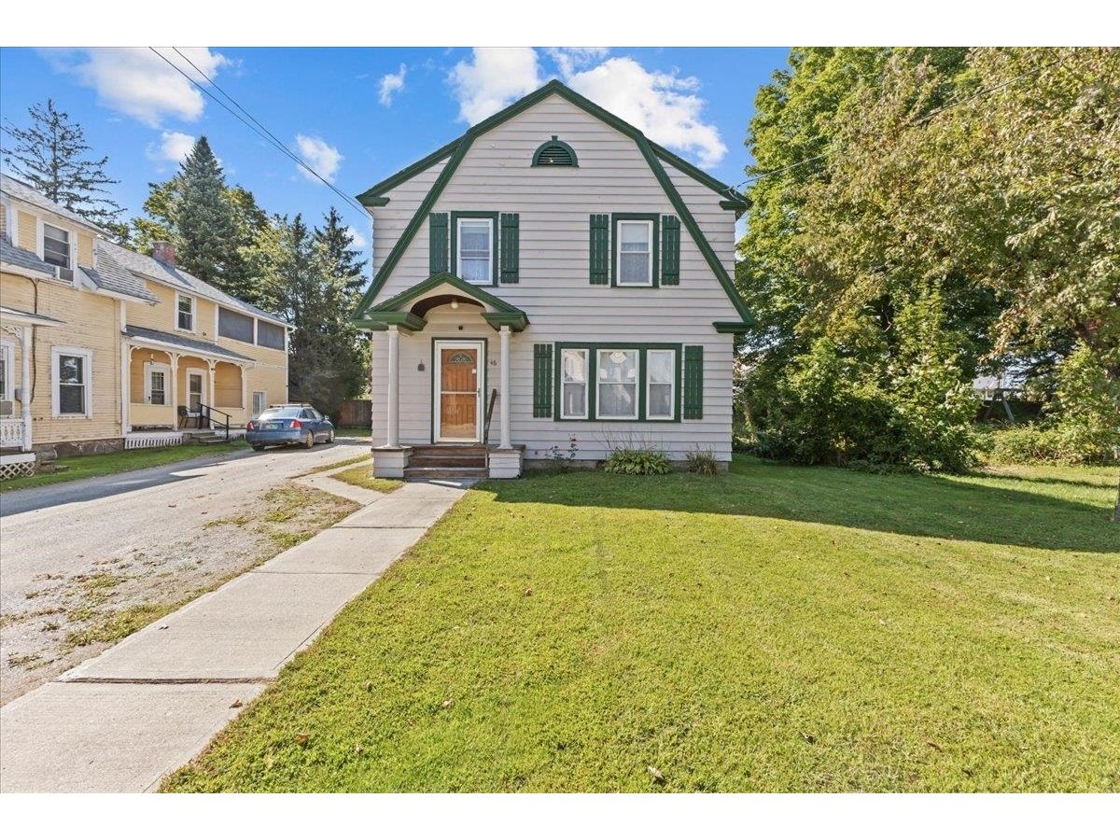Sold Status
$320,000 Sold Price
House Type
3 Beds
2 Baths
2,850 Sqft
Sold By Coldwell Banker Carlson Real Estate
Similar Properties for Sale
Request a Showing or More Info

Call: 802-863-1500
Mortgage Provider
Mortgage Calculator
$
$ Taxes
$ Principal & Interest
$
This calculation is based on a rough estimate. Every person's situation is different. Be sure to consult with a mortgage advisor on your specific needs.
Lamoille County
When you think of a log home, you picture a home crafted from full logs, exposed beams and a magnificent fireplace. This home has it all plus more. A well-equipped kitchen with gas cooktop and walk-in pantry. Fieldstone fireplace that reaches to the 2nd floor with a wood stove insert to maximize heat, huge family room, and master bedroom with tons of storage. The 9.5 acres feels like they go on forever with the state land directly behind the property. A wonderful 40 ft. covered porch and garage with a storage room above. Just a short drive to Lake Elmore. †
Property Location
Property Details
| Sold Price $320,000 | Sold Date Sep 18th, 2020 | |
|---|---|---|
| List Price $325,000 | Total Rooms 9 | List Date Jun 1st, 2020 |
| Cooperation Fee Unknown | Lot Size 9.5 Acres | Taxes $5,398 |
| MLS# 4808199 | Days on Market 1634 Days | Tax Year 2019 |
| Type House | Stories 1 1/2 | Road Frontage |
| Bedrooms 3 | Style Log | Water Frontage |
| Full Bathrooms 1 | Finished 2,850 Sqft | Construction No, Existing |
| 3/4 Bathrooms 0 | Above Grade 2,850 Sqft | Seasonal No |
| Half Bathrooms 1 | Below Grade 0 Sqft | Year Built 1992 |
| 1/4 Bathrooms 0 | Garage Size 2 Car | County Lamoille |
| Interior FeaturesCeiling Fan, Dining Area, Fireplaces - 1, Natural Woodwork, Soaking Tub, Walk-in Closet, Walk-in Pantry, Wood Stove Insert |
|---|
| Equipment & AppliancesWall Oven, Refrigerator, Cook Top-Gas, Dishwasher, Washer, Microwave, Dryer, Exhaust Hood, Freezer, Smoke Detector, Gas Heater, Wood Stove, Stove - Wood |
| Kitchen 16 x 12, 1st Floor | Mudroom 16 x 10, 1st Floor | Dining Room 19 x 8, 1st Floor |
|---|---|---|
| Living Room 24 x 22, 1st Floor | Family Room 24 x 15, 1st Floor | Bedroom 11 x 9, 2nd Floor |
| Bedroom 12 x 11, 2nd Floor | Bedroom 11 x 10, 2nd Floor | Primary Bedroom 17 x 16, 2nd Floor |
| ConstructionLog Home |
|---|
| BasementInterior, Roughed In, Unfinished, Concrete, Interior Stairs, Full |
| Exterior FeaturesPorch - Covered |
| Exterior Log Home, Vinyl Siding | Disability Features 1st Floor 1/2 Bathrm, 1st Floor Hrd Surfce Flr, 1st Floor Laundry |
|---|---|
| Foundation Poured Concrete | House Color Brown |
| Floors Wood | Building Certifications |
| Roof Metal | HERS Index |
| DirectionsFrom Montpelier follow Elm Street/Rt 12 towards Elmore, approximately 20 miles. Turn right onto Lacasse Road. Stay straight 2.5 miles. Lacasse Road turns into Hardwood Flats Road. Home is on the right. Sign on property. |
|---|
| Lot DescriptionUnknown, Wooded, Country Setting, Wooded, Abuts Conservation, Rural Setting |
| Garage & Parking Attached, Auto Open, Direct Entry, Storage Above, Off Street |
| Road Frontage | Water Access |
|---|---|
| Suitable UseAgriculture/Produce | Water Type |
| Driveway Crushed/Stone | Water Body |
| Flood Zone No | Zoning Residential |
| School District Morristown School District | Middle |
|---|---|
| Elementary Morristown Elementary School | High |
| Heat Fuel Wood, Gas-LP/Bottle | Excluded |
|---|---|
| Heating/Cool None, Stove-Wood, Space Heater, Hot Air | Negotiable |
| Sewer 1000 Gallon, Septic | Parcel Access ROW |
| Water Private, Dug Well | ROW for Other Parcel |
| Water Heater Domestic, Electric, Owned | Financing |
| Cable Co | Documents Deed |
| Electric 150 Amp, Circuit Breaker(s) | Tax ID 201-064-10516 |

† The remarks published on this webpage originate from Listed By Richard Ibey of BCK Real Estate via the PrimeMLS IDX Program and do not represent the views and opinions of Coldwell Banker Hickok & Boardman. Coldwell Banker Hickok & Boardman cannot be held responsible for possible violations of copyright resulting from the posting of any data from the PrimeMLS IDX Program.

 Back to Search Results
Back to Search Results










