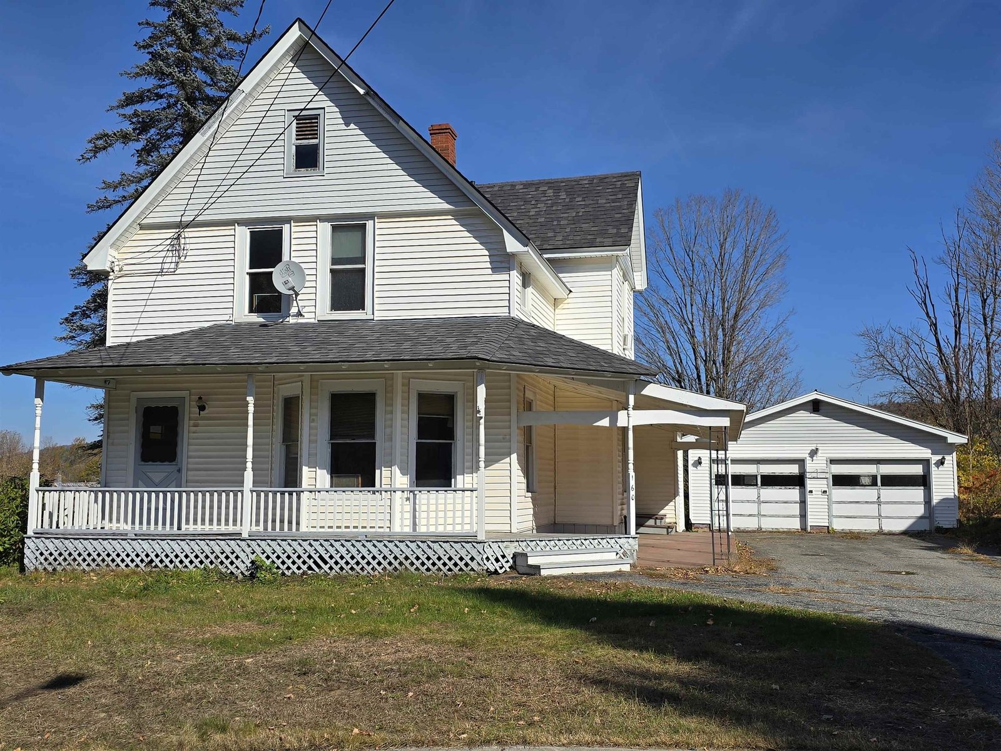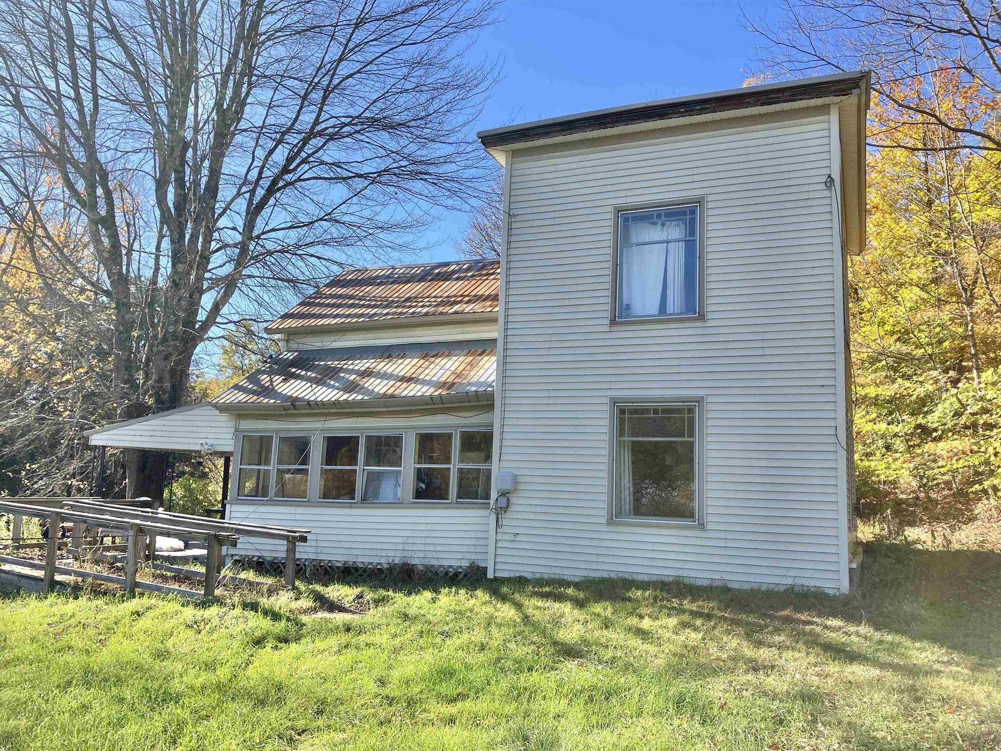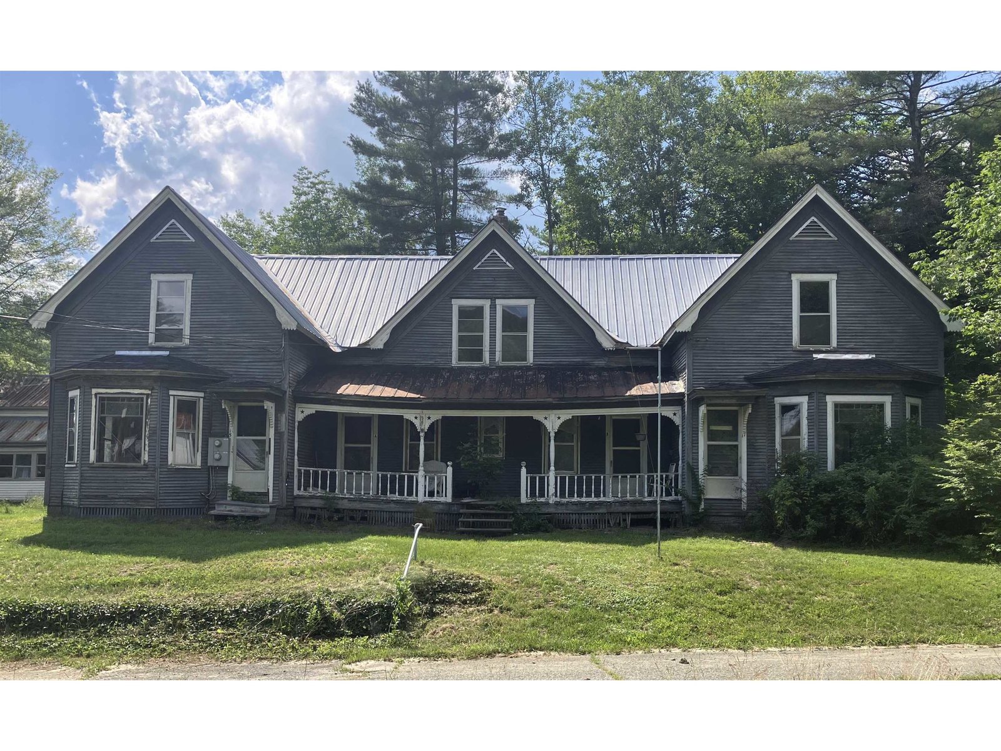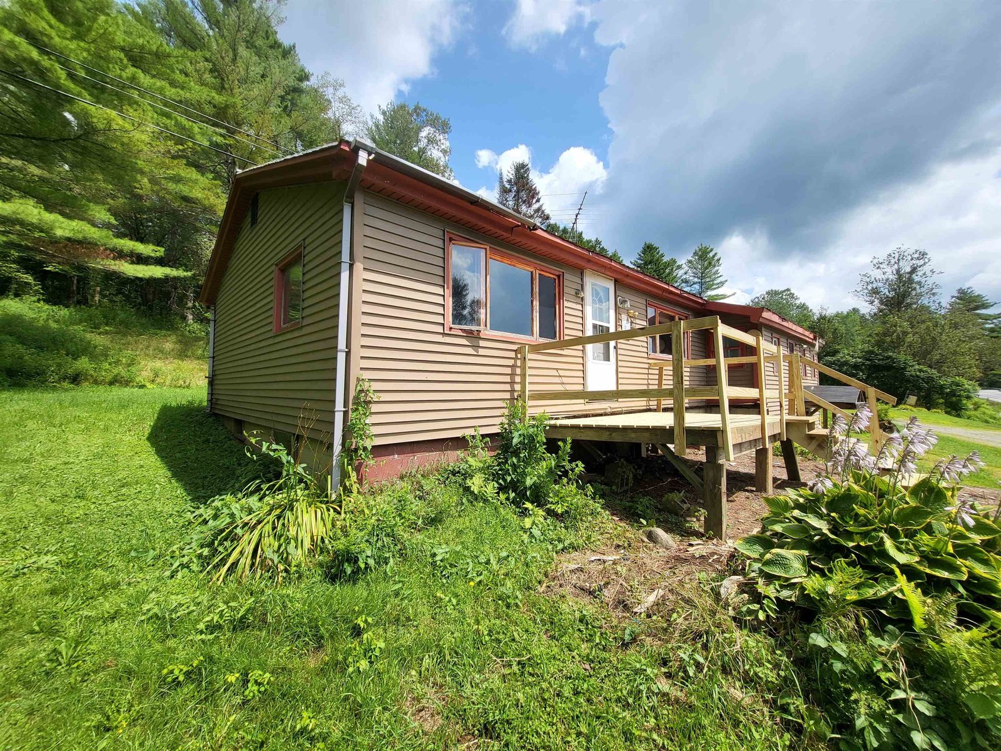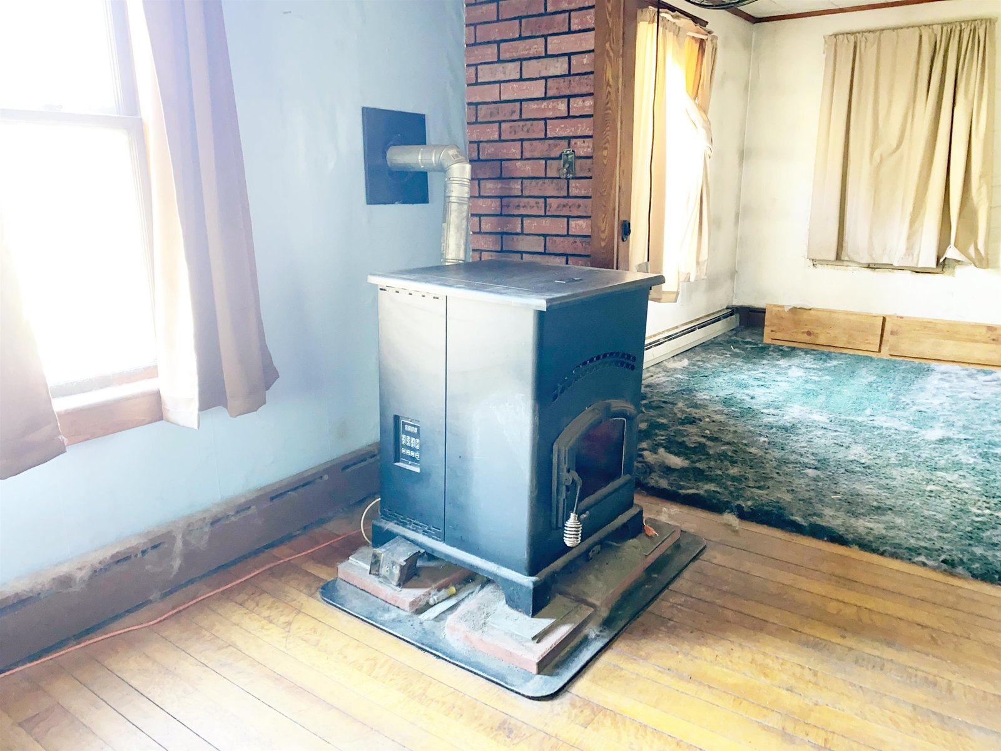Sold Status
$128,000 Sold Price
House Type
3 Beds
2 Baths
1,560 Sqft
Sold By RE/MAX Synergy
Similar Properties for Sale
Request a Showing or More Info

Call: 802-863-1500
Mortgage Provider
Mortgage Calculator
$
$ Taxes
$ Principal & Interest
$
This calculation is based on a rough estimate. Every person's situation is different. Be sure to consult with a mortgage advisor on your specific needs.
Lamoille County
This vintage updated 3 bdrm farmhouse with Barn and 2+ acres has a beautiful waterfall/swimming hole. Close to Stowe and Smugglers Notch Ski Areas! Watch the water from the sun room inside or from the large covered porch while entertaining guests.The 5 stall horse barn accompanies this property on the opposite side of the road. New roof, bath and furnace, weatherized too. A lot of potential in the property. Subdivision all set has 3 lots total. A few rooms need your finishing touches. Whole property with all 12+ acres offered at $190,000. This one won't last long! †
Property Location
Property Details
| Sold Price $128,000 | Sold Date Jul 7th, 2014 | |
|---|---|---|
| List Price $135,000 | Total Rooms 7 | List Date Mar 29th, 2013 |
| Cooperation Fee Unknown | Lot Size 2.3 Acres | Taxes $2,553 |
| MLS# 4225195 | Days on Market 4255 Days | Tax Year 2013 |
| Type House | Stories 2 | Road Frontage 300 |
| Bedrooms 3 | Style Modified, Cape, Farmhouse | Water Frontage |
| Full Bathrooms 1 | Finished 1,560 Sqft | Construction Existing |
| 3/4 Bathrooms 0 | Above Grade 1,560 Sqft | Seasonal No |
| Half Bathrooms 1 | Below Grade 0 Sqft | Year Built 1875 |
| 1/4 Bathrooms 0 | Garage Size 0 Car | County Lamoille |
| Interior FeaturesKitchen, Living Room, Office/Study, Smoke Det-Battery Powered, Handicap Modified, Ceiling Fan, 1st Floor Laundry, Attic, Dining Area, Walk-in Closet, Wood Stove, 1 Stove, DSL |
|---|
| Equipment & AppliancesWasher, Dryer |
| Primary Bedroom 24x14 2nd Floor | 2nd Bedroom 24x14 2nd Floor | 3rd Bedroom 9x8 1st Floor |
|---|---|---|
| Living Room 14x15 | Kitchen 7.10 x 17.9 | Dining Room 14.4 x 16.9 1st Floor |
| Family Room 19x12 1st Floor | Office/Study 10x8 | Full Bath 1st Floor |
| Half Bath 2nd Floor |
| ConstructionWood Frame |
|---|
| BasementInterior, Unfinished, Full |
| Exterior FeaturesWindow Screens, Porch, Out Building, Barn, Deck |
| Exterior Vinyl | Disability Features |
|---|---|
| Foundation Stone | House Color White |
| Floors Softwood, Laminate | Building Certifications |
| Roof Metal | HERS Index |
| DirectionsRt 15 in Wolcott Village, just pass village take a R onto School st go 1.8 miles to house on Right. |
|---|
| Lot DescriptionYes, Fields, Horse Prop, Pasture, Country Setting, Corner, Water View, Waterfall, Waterfront, Rural Setting |
| Garage & Parking Barn, Driveway |
| Road Frontage 300 | Water Access |
|---|---|
| Suitable Use | Water Type |
| Driveway Gravel | Water Body |
| Flood Zone No | Zoning Morristown |
| School District NA | Middle Choice |
|---|---|
| Elementary Elmore Lake School | High Choice |
| Heat Fuel Gas-LP/Bottle, Oil | Excluded |
|---|---|
| Heating/Cool Hot Water, Direct Vent | Negotiable |
| Sewer 1000 Gallon, Septic | Parcel Access ROW No |
| Water Spring | ROW for Other Parcel |
| Water Heater Gas-Lp/Bottle | Financing VA, FHA |
| Cable Co | Documents Deed, Survey, Septic Design, Property Disclosure, Home Energy Rating Cert. |
| Electric Circuit Breaker(s) | Tax ID 20106410084 |

† The remarks published on this webpage originate from Listed By Penny Mason-Anderson of Pall Spera Company Realtors-Morrisville via the PrimeMLS IDX Program and do not represent the views and opinions of Coldwell Banker Hickok & Boardman. Coldwell Banker Hickok & Boardman cannot be held responsible for possible violations of copyright resulting from the posting of any data from the PrimeMLS IDX Program.

 Back to Search Results
Back to Search Results