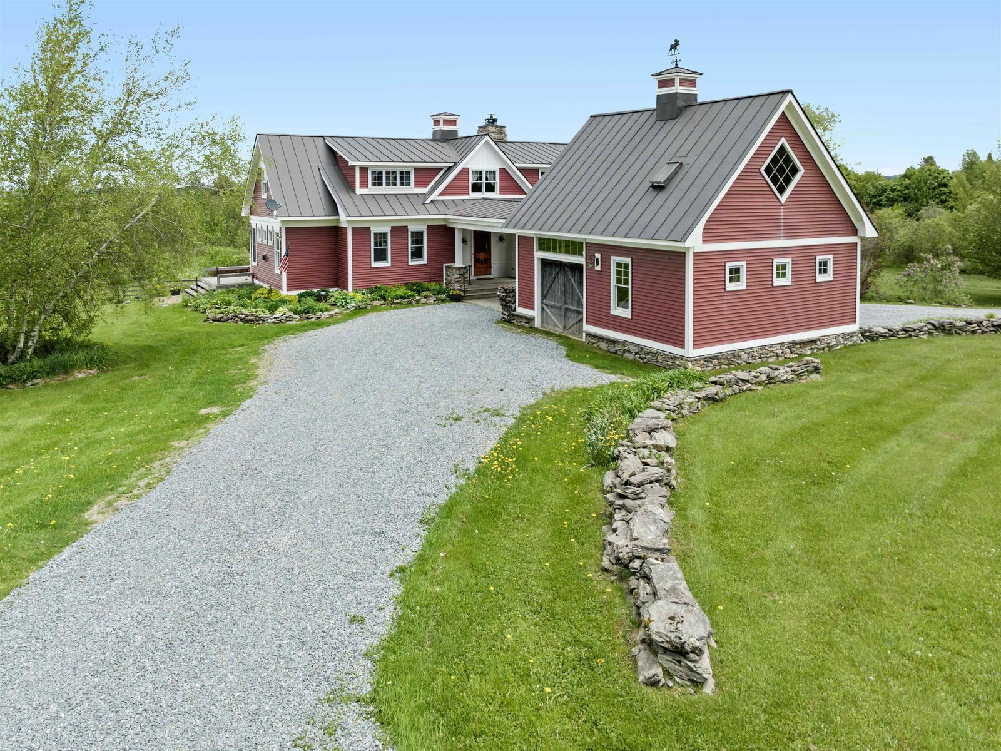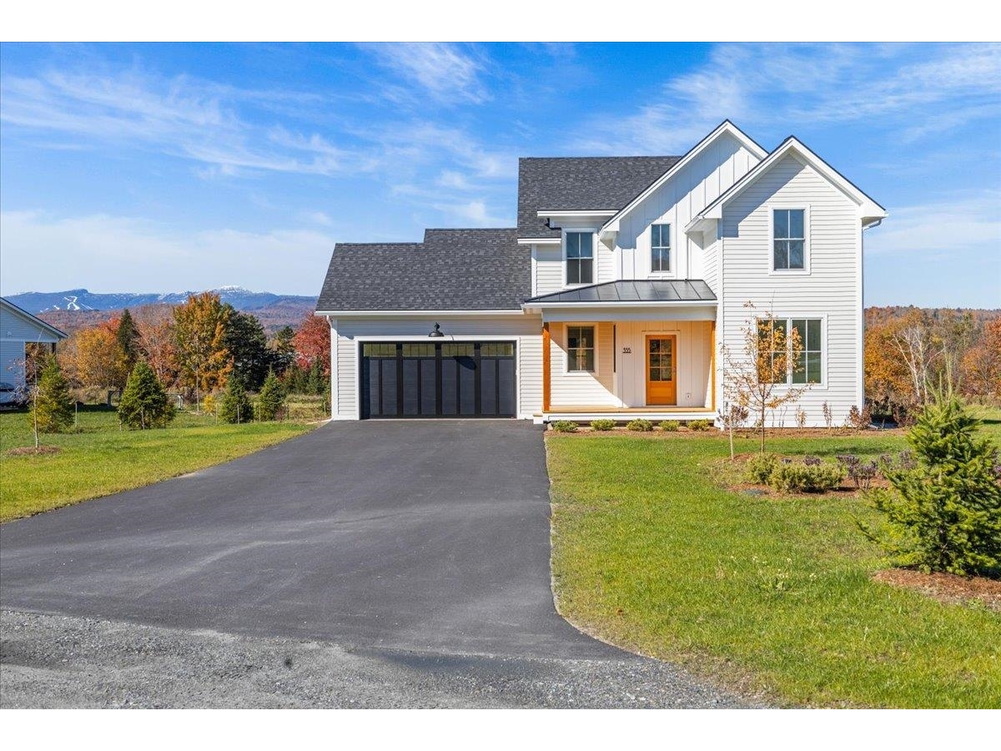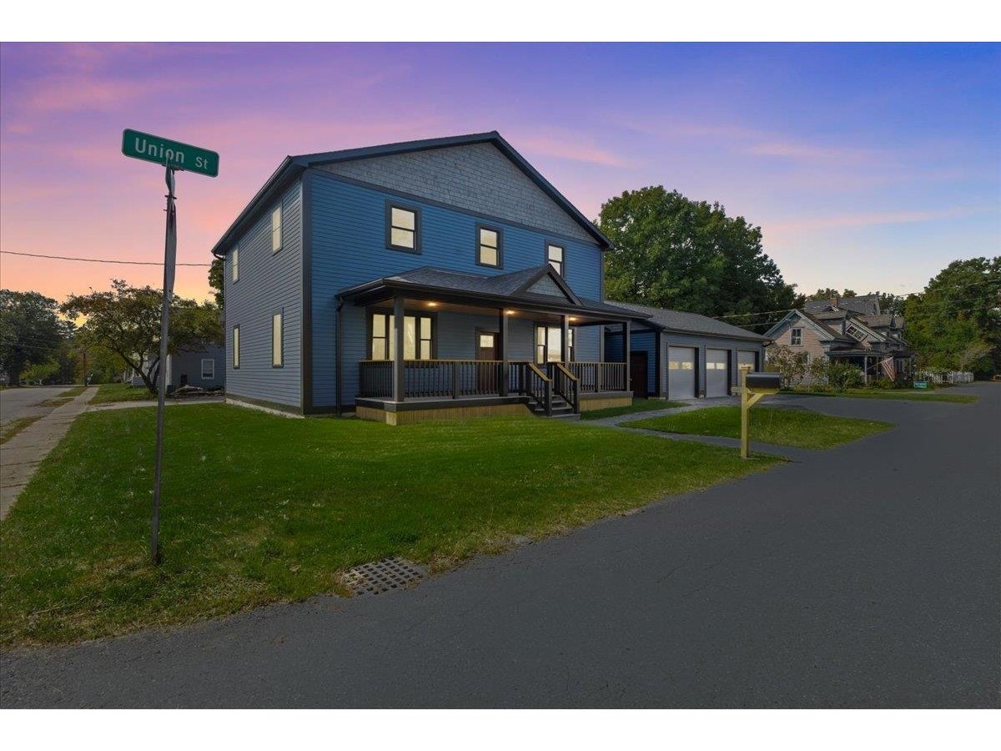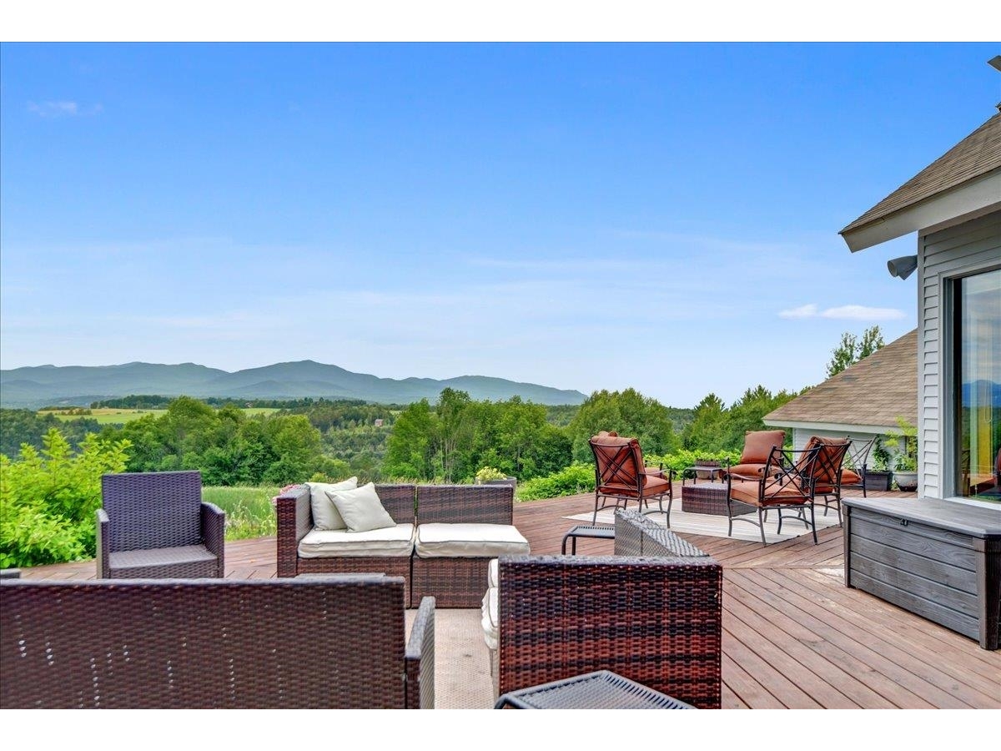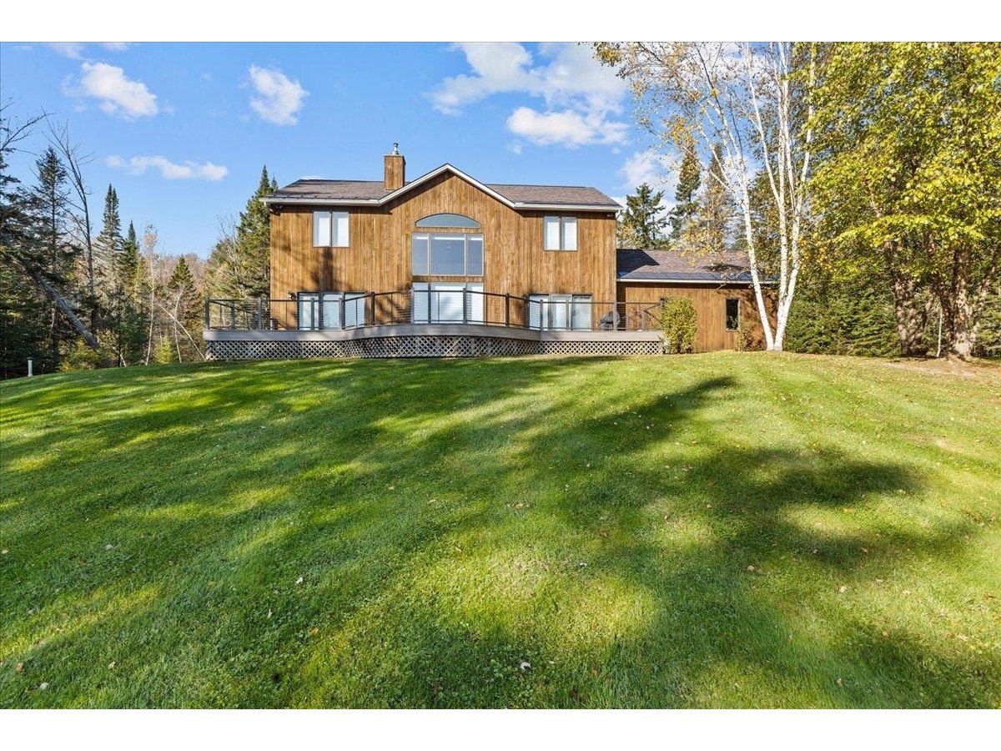199 Old Gould Farm Road, Unit 3 Elmore, Vermont 05657 MLS# 4869480
 Back to Search Results
Next Property
Back to Search Results
Next Property
Sold Status
$1,050,000 Sold Price
House Type
3 Beds
3 Baths
3,178 Sqft
Sold By Red Barn Realty of Vermont
Similar Properties for Sale
Request a Showing or More Info

Call: 802-863-1500
Mortgage Provider
Mortgage Calculator
$
$ Taxes
$ Principal & Interest
$
This calculation is based on a rough estimate. Every person's situation is different. Be sure to consult with a mortgage advisor on your specific needs.
Lamoille County
LUXURY one of a kind 3,000± SF log home on 9.6± acres. This unique home is constructed with massive 20-40 inch white pine logs imported from Northern Ontario and cut in the Swedish Cope tradition. Conveniently located off Elmore Mountain Rd. and a 10 min. drive to Stowe or Morrisville and 2 miles from Stowe Airport and Copley Hospital. This amazing property has soaring ceilings, a large west facing wall of windows and views of Mt. Mansfield and the ski slopes. The custom kitchen, dining/living room, master bedroom w/en suite bath are all on the bright & open main level. The floors are Brazilian KOA, wallpaper is bamboo and the hand carved doors and trim are imported. There is a loft with guest bedroom & sitting area. In the lower level you will find a family room, bedroom, spa bath w/stone soaking tub and sauna. The new 1,260 SF, two car garage is heated and one side is currently being used as an office/gym. With the radiant heat and heat pump on the lower level and heat pumps on the upper level, the utility costs are low and the property is efficient and easy to maintain. The home currently has 3 bedrooms but septic capacity is for 4. Available furnished with many imported teak and mahogany pieces. †
Property Location
Property Details
| Sold Price $1,050,000 | Sold Date Oct 4th, 2021 | |
|---|---|---|
| List Price $1,100,000 | Total Rooms 11 | List Date Jun 25th, 2021 |
| Cooperation Fee Unknown | Lot Size 9.4 Acres | Taxes $8,234 |
| MLS# 4869480 | Days on Market 1245 Days | Tax Year 2020 |
| Type House | Stories 2 | Road Frontage |
| Bedrooms 3 | Style Log | Water Frontage |
| Full Bathrooms 1 | Finished 3,178 Sqft | Construction No, Existing |
| 3/4 Bathrooms 2 | Above Grade 1,860 Sqft | Seasonal No |
| Half Bathrooms 0 | Below Grade 1,318 Sqft | Year Built 2017 |
| 1/4 Bathrooms 0 | Garage Size 2 Car | County Lamoille |
| Interior FeaturesBlinds, Cathedral Ceiling, Cedar Closet, Dining Area, Kitchen Island, Living/Dining, Primary BR w/ BA, Natural Light, Natural Woodwork, Sauna, Security, Skylight, Soaking Tub, Storage - Indoor, Walk-in Closet, Window Treatment, Laundry - 1st Floor |
|---|
| Equipment & AppliancesRange-Gas, Disposal, Microwave, Exhaust Hood, Microwave, Range - Gas, Refrigerator-Energy Star, CO Detector, Smoke Detector, Security System, Smoke Detectr-Batt Powrd, Stove-Gas, Gas Heat Stove |
| Kitchen 13'8" x 20'4", 1st Floor | Dining Room 15'11" x 20'4", 1st Floor | Living Room 8'9" x 13', 1st Floor |
|---|---|---|
| Primary Suite 12'1 x 33'2", 1st Floor | Laundry Room 8'6" x 13', 1st Floor | Loft 18'1" x 12'1", 2nd Floor |
| Bedroom 11'4" x 12'2", 2nd Floor | Family Room 28'3" x 24'5", Basement | Bath - Full 14' x 10'5", Basement |
| Bedroom 14' x 13'7", Basement | Bath - Full Basement | Other Basement |
| ConstructionLog Home |
|---|
| BasementWalkout, Interior Stairs, Full, Finished, Walkout |
| Exterior FeaturesDeck, Hot Tub, Natural Shade, Outbuilding, Windows - Energy Star |
| Exterior Log Home | Disability Features |
|---|---|
| Foundation Insulated Concrete Forms | House Color natural |
| Floors Hardwood, Ceramic Tile | Building Certifications |
| Roof Metal | HERS Index |
| DirectionsElmore Mountain Road to Gould Farm Rd. At fork, take right and follow to the end. |
|---|
| Lot DescriptionYes, Sloping, Wooded, Trail/Near Trail, Secluded, Walking Trails, Mountain View |
| Garage & Parking Detached, Heated, Finished |
| Road Frontage | Water Access |
|---|---|
| Suitable Use | Water Type |
| Driveway ROW, Gravel | Water Body |
| Flood Zone No | Zoning Forest Reserve District |
| School District Lamoille South | Middle Peoples Academy Middle Level |
|---|---|
| Elementary Elmore Lake School | High Peoples Academy |
| Heat Fuel Gas-LP/Bottle | Excluded |
|---|---|
| Heating/Cool None, Generator - Standby, Radiant, Heat Pump | Negotiable |
| Sewer 1000 Gallon, Concrete, Leach Field - Mound, Leach Field - On-Site, On-Site Septic Exists | Parcel Access ROW Yes |
| Water Purifier/Soft, Drilled Well | ROW for Other Parcel Yes |
| Water Heater Electric | Financing |
| Cable Co Direct TV | Documents Septic Design, Property Disclosure, Deed |
| Electric 200 Amp, Circuit Breaker(s), On-Site | Tax ID 20106410663 |

† The remarks published on this webpage originate from Listed By Debby Burnor of Pall Spera Company Realtors-Stowe via the PrimeMLS IDX Program and do not represent the views and opinions of Coldwell Banker Hickok & Boardman. Coldwell Banker Hickok & Boardman cannot be held responsible for possible violations of copyright resulting from the posting of any data from the PrimeMLS IDX Program.

