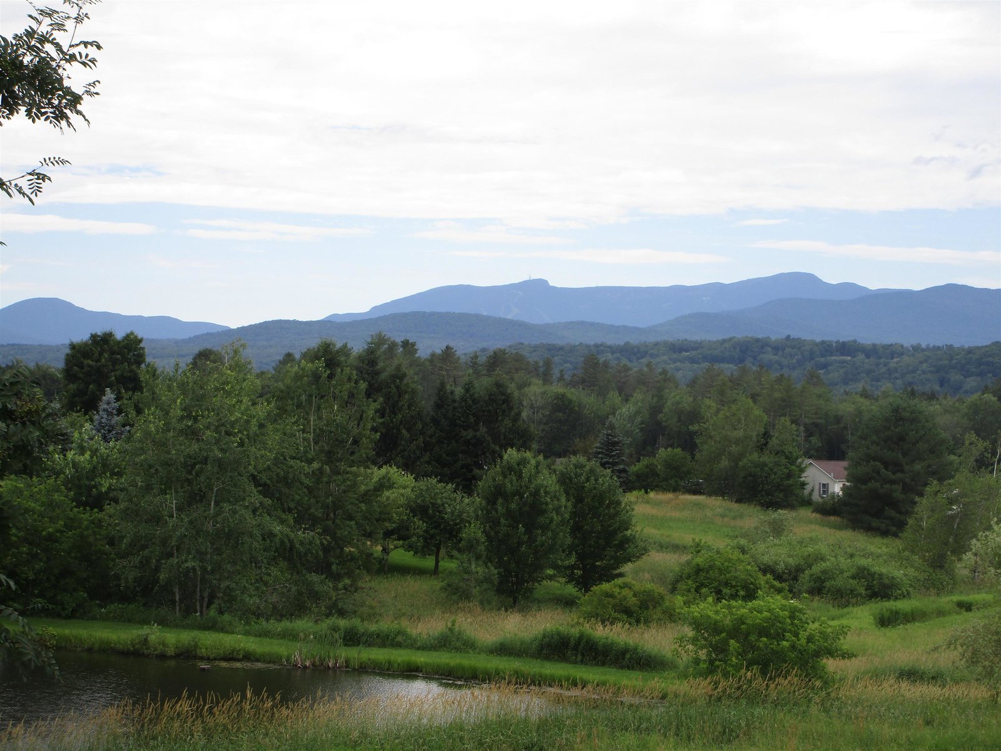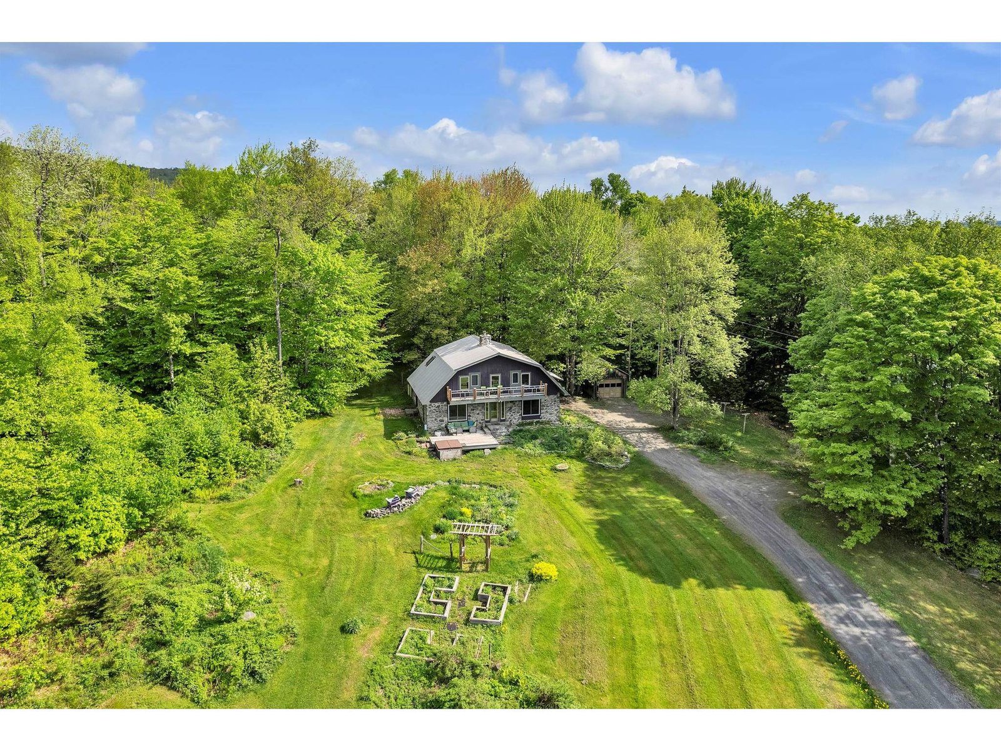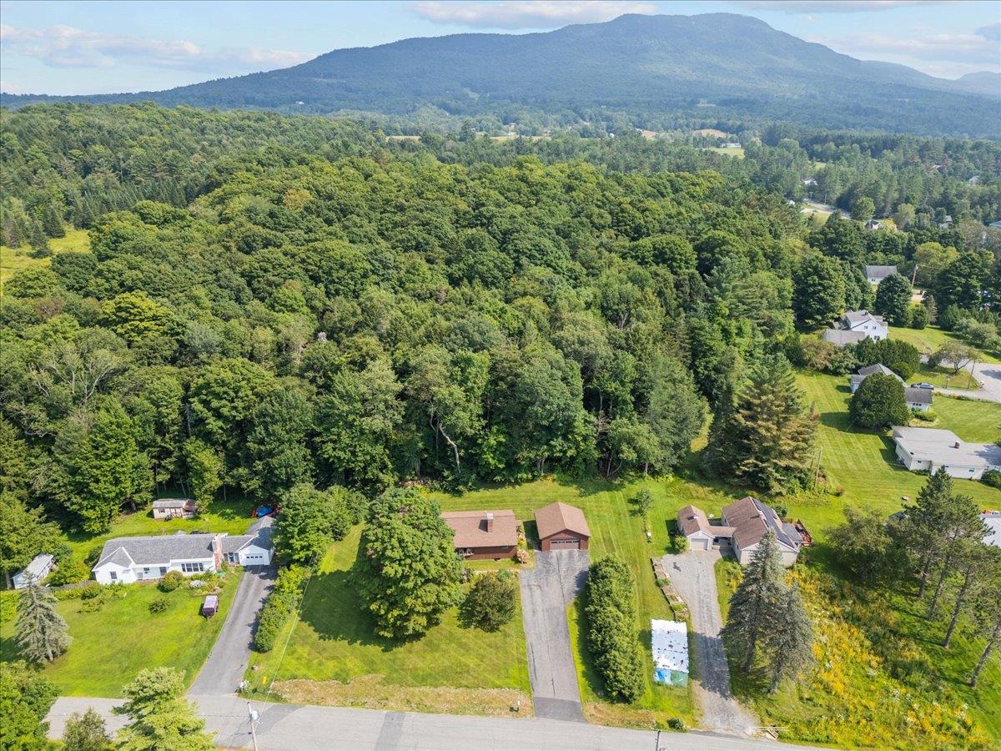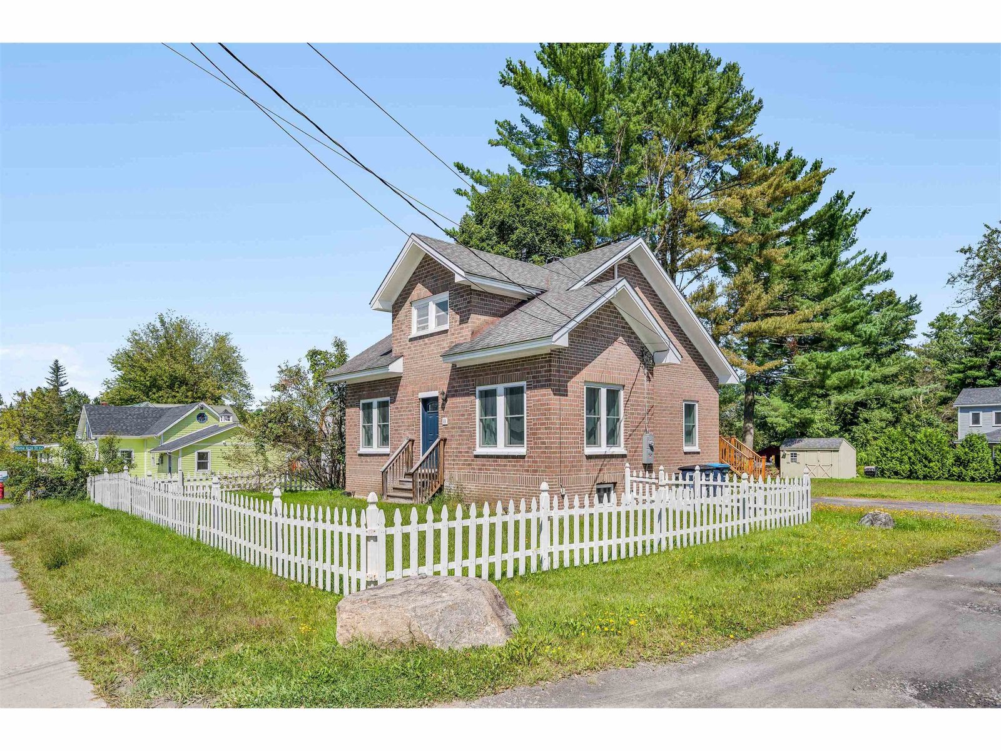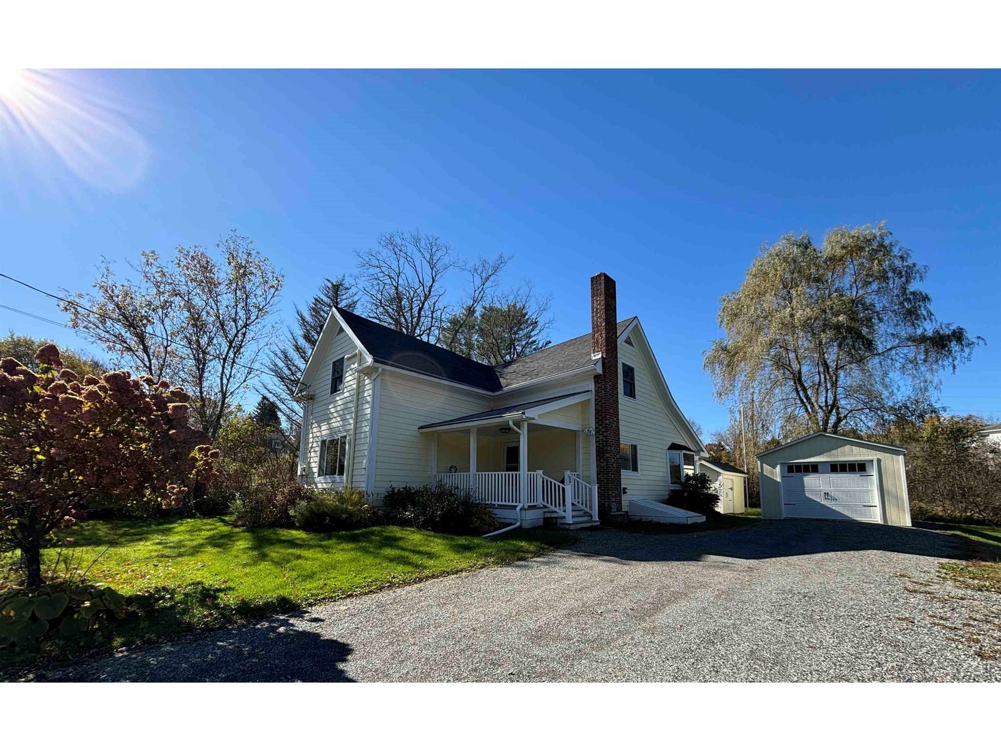Sold Status
$420,000 Sold Price
House Type
4 Beds
2 Baths
1,852 Sqft
Sold By Ridgeline Real Estate
Similar Properties for Sale
Request a Showing or More Info

Call: 802-863-1500
Mortgage Provider
Mortgage Calculator
$
$ Taxes
$ Principal & Interest
$
This calculation is based on a rough estimate. Every person's situation is different. Be sure to consult with a mortgage advisor on your specific needs.
Lamoille County
Discover your own peaceful haven nestled in the trees of Elmore, Vermont. This charming 4-bedroom, 2-bath home offers over 12 acres of private land, perfect for those seeking tranquility and nature. Located just 4 miles from beautiful Lake Elmore, enjoy endless outdoor adventures at your doorstep. The property features a spacious wrap-around deck, ideal for soaking in the serene surroundings, and a detached studio/office – perfect for working from home or pursuing creative endeavors. Stay cozy in the winter months with both a wood-burning fireplace and a pellet stove, providing versatile heating options. Situated on a dead-end road, this home offers the ultimate in quiet, peaceful living while still being close to local amenities. Whether you’re looking for a year-round residence or a vacation getaway, this hidden gem is a must-see. †
Property Location
Property Details
| Sold Price $420,000 | Sold Date Oct 18th, 2024 | |
|---|---|---|
| List Price $450,000 | Total Rooms 9 | List Date Aug 23rd, 2024 |
| Cooperation Fee Unknown | Lot Size 12.38 Acres | Taxes $5,023 |
| MLS# 5011066 | Days on Market 90 Days | Tax Year 2024 |
| Type House | Stories 3 | Road Frontage 1029 |
| Bedrooms 4 | Style | Water Frontage |
| Full Bathrooms 1 | Finished 1,852 Sqft | Construction No, Existing |
| 3/4 Bathrooms 1 | Above Grade 1,852 Sqft | Seasonal No |
| Half Bathrooms 0 | Below Grade 0 Sqft | Year Built 1976 |
| 1/4 Bathrooms 0 | Garage Size Car | County Lamoille |
| Interior FeaturesDining Area, Living/Dining, Natural Woodwork, Laundry - Basement |
|---|
| Equipment & AppliancesRefrigerator, Range-Gas, Dishwasher, Washer, Dryer, Stove - Gas, CO Detector, Smoke Detector, Stove-Pellet, Stove-Wood, Wood Stove, Pellet Stove |
| Mudroom Basement | Kitchen 1st Floor | Den 1st Floor |
|---|---|---|
| Bedroom 1st Floor | Bath - Full 1st Floor | Dining Room 1st Floor |
| Living Room 1st Floor | Bedroom 2nd Floor | Bedroom 2nd Floor |
| Bedroom 2nd Floor | Bath - 3/4 2nd Floor | Laundry Room Basement |
| Construction |
|---|
| BasementInterior, Unfinished, Concrete, Crawl Space, Full, Unfinished |
| Exterior FeaturesBuilding, Deck |
| Exterior | Disability Features |
|---|---|
| Foundation Concrete | House Color Brown |
| Floors Laminate, Carpet, Hardwood | Building Certifications |
| Roof Metal | HERS Index |
| DirectionsStarting at the Elmore General Store, follow VT Route 12 past the lake. Take a left onto Lacasse Road and straight onto Hardwood Flats. Follow to Softwood Road on the right. First driveway on the right. |
|---|
| Lot Description, Rural Setting |
| Garage & Parking |
| Road Frontage 1029 | Water Access |
|---|---|
| Suitable Use | Water Type |
| Driveway Gravel, Dirt | Water Body |
| Flood Zone No | Zoning Residential-2 |
| School District Lamoille North | Middle Lamoille Middle School |
|---|---|
| Elementary Elmore Lake School | High Peoples Academy |
| Heat Fuel Wood Pellets, Wood, Gas-LP/Bottle | Excluded |
|---|---|
| Heating/Cool None, Stove - Wood | Negotiable |
| Sewer Septic, Leach Field | Parcel Access ROW |
| Water | ROW for Other Parcel |
| Water Heater | Financing |
| Cable Co | Documents |
| Electric Circuit Breaker(s) | Tax ID 201-064-10191 |

† The remarks published on this webpage originate from Listed By Susan ORourke of Pall Spera Company Realtors-Stowe Village via the PrimeMLS IDX Program and do not represent the views and opinions of Coldwell Banker Hickok & Boardman. Coldwell Banker Hickok & Boardman cannot be held responsible for possible violations of copyright resulting from the posting of any data from the PrimeMLS IDX Program.

 Back to Search Results
Back to Search Results