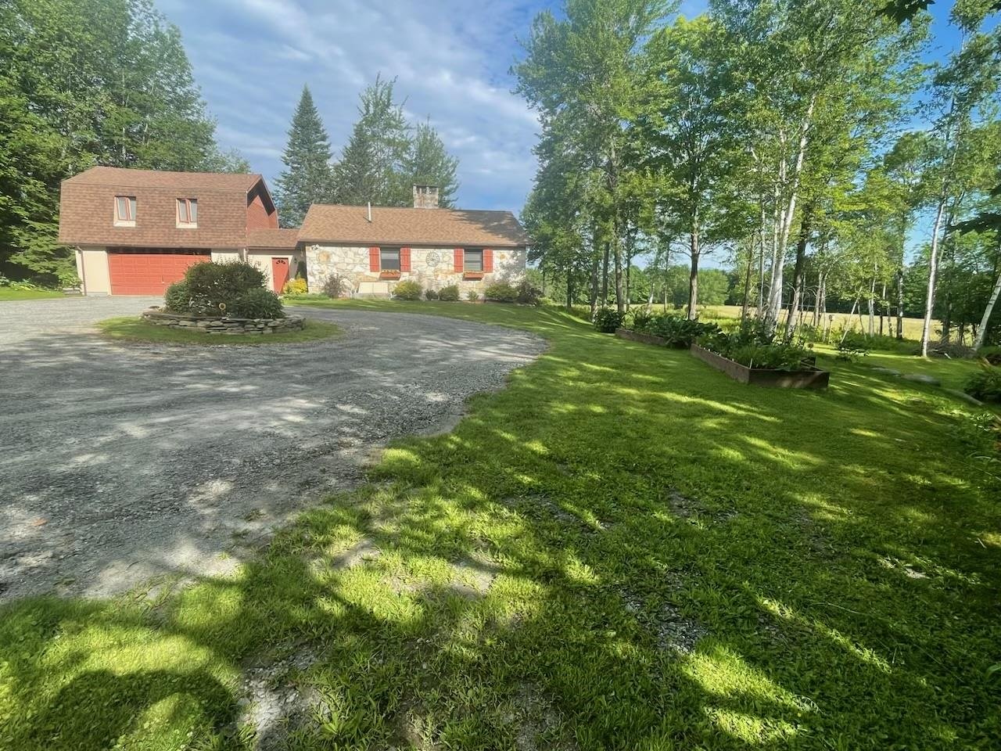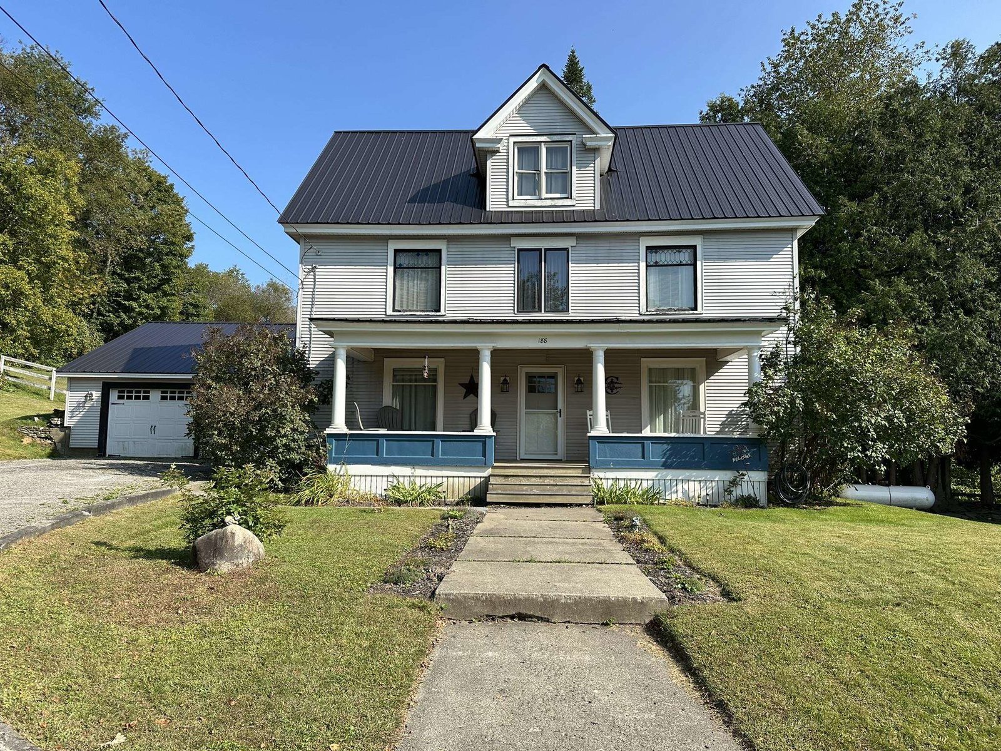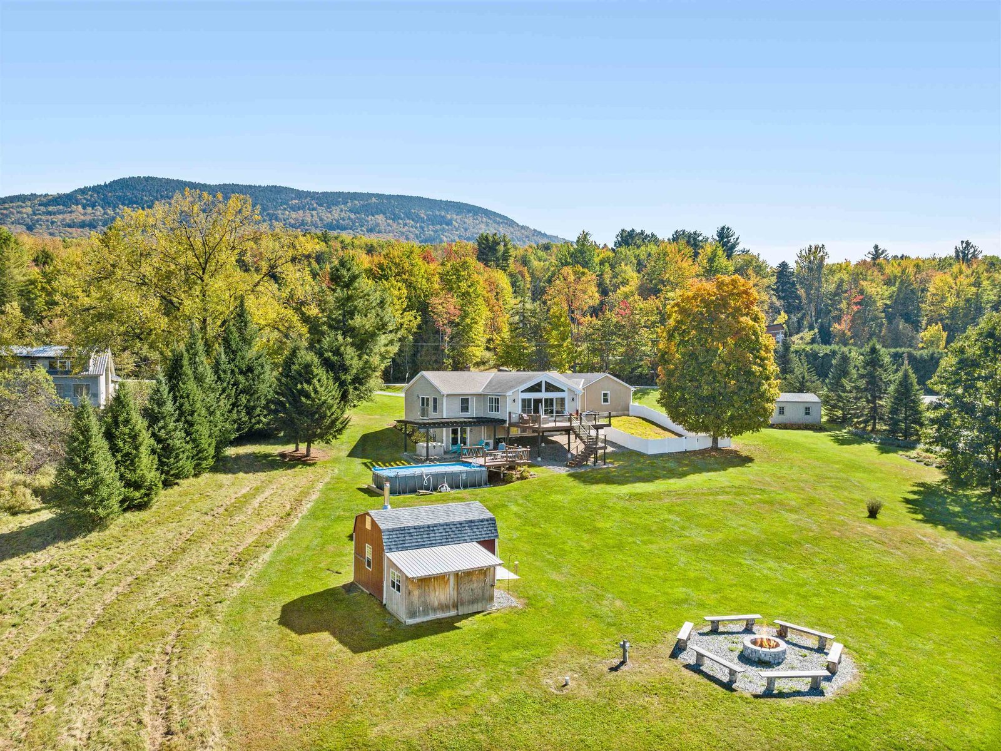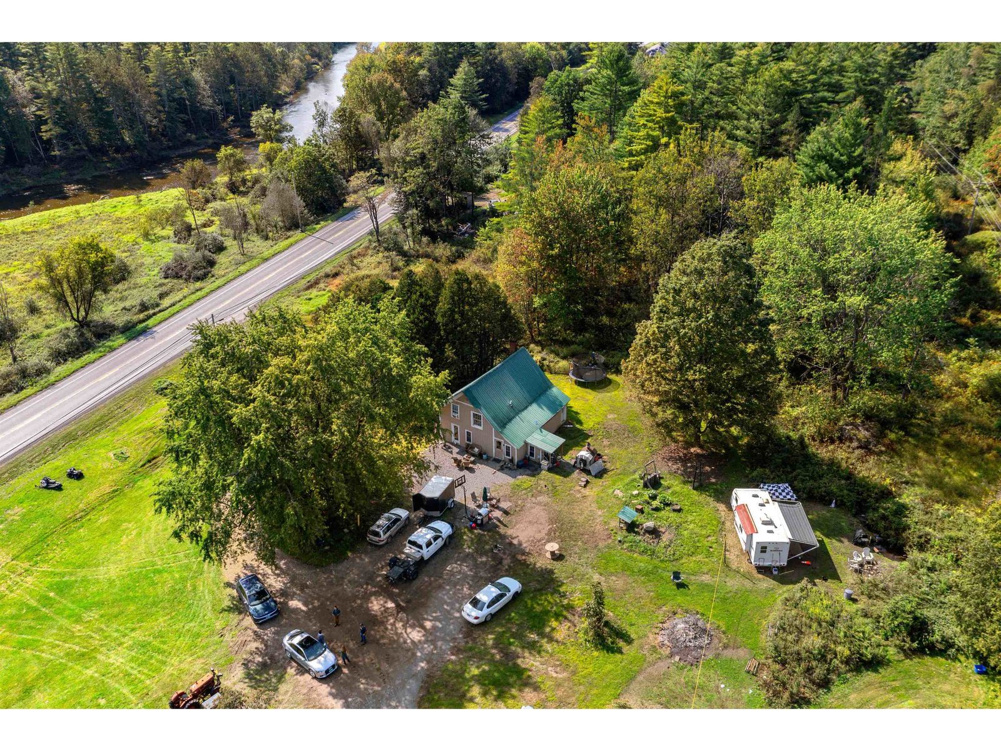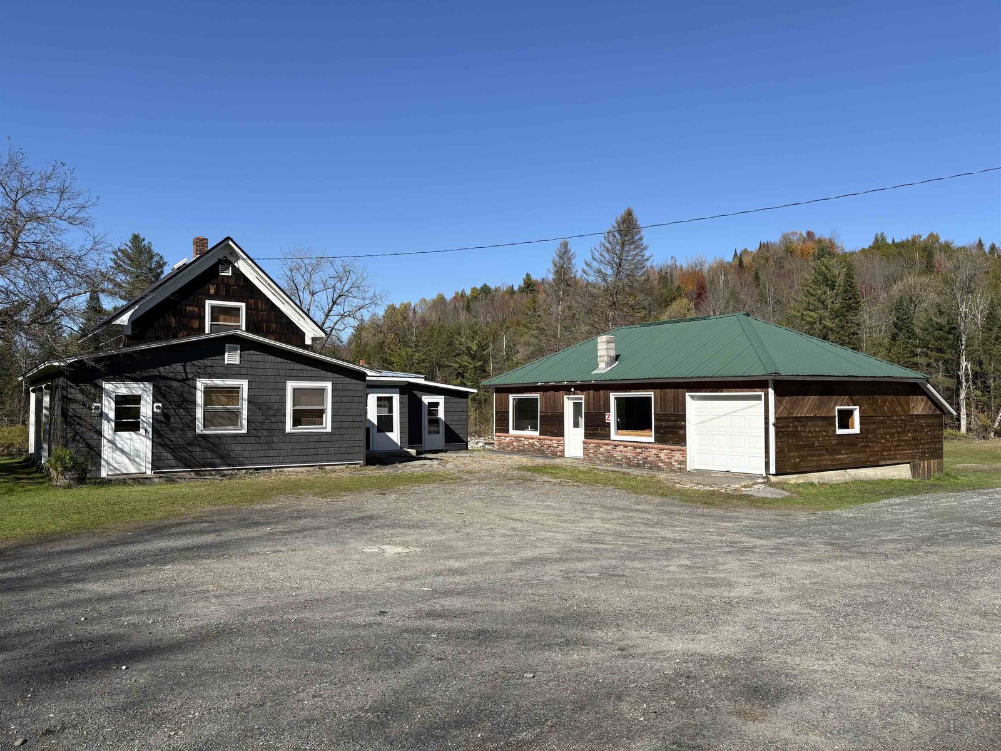Sold Status
$495,000 Sold Price
House Type
3 Beds
2 Baths
1,680 Sqft
Sold By Pall Spera Company Realtors-Stowe Village
Similar Properties for Sale
Request a Showing or More Info

Call: 802-863-1500
Mortgage Provider
Mortgage Calculator
$
$ Taxes
$ Principal & Interest
$
This calculation is based on a rough estimate. Every person's situation is different. Be sure to consult with a mortgage advisor on your specific needs.
Lamoille County
Newer Elmore Home built in 2006 on approx. 11.8 acres. This home is tucked away in a private spot. It feels cozy and features magical mossy woods and a stream nearby. It was designed with passive solar concept with lots of sunlight that comes in the windows in the winter and less sunlight in the summer. It's a great spot to commune with nature and tend to flower gardens. The lot has plum, cherry and apple trees. Within the home are 3 bedrooms and 2 baths plus a full unfinished basement. The floors throughout are either spruce, maple or Italian tile. The kitchen features white quartz counter tops and gas stove. The addition to the living room has a wood burning fireplace. Also, there is a Masonry Heater for an additional heat source. There are several structures such as a wood shed (which could be converted into a 1 car garage), chicken coop, greenhouse, studio with water and electricity used for potting. The rail trail bake path that runs across the entire state east to west is 2 miles from this home. It is located approximately 5 miles from scenic Lake Elmore, 18 miles from Stowe, 24 miles from Montpelier and 55 miles from the Burlington Airport. If you are looking for a private and newer home, this may be just right for you. All offers due on Sunday, September 22nd by 5:00 pm. †
Property Location
Property Details
| Sold Price $495,000 | Sold Date Oct 25th, 2024 | |
|---|---|---|
| List Price $495,000 | Total Rooms 5 | List Date Sep 17th, 2024 |
| Cooperation Fee Unknown | Lot Size 11.8 Acres | Taxes $5,613 |
| MLS# 5014712 | Days on Market 65 Days | Tax Year 2024 |
| Type House | Stories 1 1/2 | Road Frontage 605 |
| Bedrooms 3 | Style | Water Frontage |
| Full Bathrooms 2 | Finished 1,680 Sqft | Construction No, Existing |
| 3/4 Bathrooms 0 | Above Grade 1,680 Sqft | Seasonal No |
| Half Bathrooms 0 | Below Grade 0 Sqft | Year Built 2006 |
| 1/4 Bathrooms 0 | Garage Size Car | County Lamoille |
| Interior FeaturesFireplace - Wood, Laundry - 1st Floor |
|---|
| Equipment & AppliancesWasher, Dishwasher, Refrigerator, Washer, Stove - Gas, Dryer - Gas, CO Detector, Dehumidifier, Smoke Detectr-Batt Powrd, Smoke Detectr-Hard Wired |
| Kitchen 1st Floor | Dining Room 1st Floor | Living Room 1st Floor |
|---|---|---|
| Bedroom 1st Floor | Bath - Full 1st Floor | Mudroom 1st Floor |
| Bedroom 2nd Floor | Bedroom 2nd Floor | Bath - Full 2nd Floor |
| Library 2nd Floor |
| Construction |
|---|
| BasementInterior, Unfinished, Interior Stairs, Unfinished |
| Exterior FeaturesGarden Space, Porch - Covered, Greenhouse, Poultry Coop |
| Exterior | Disability Features Bathrm w/tub, 1st Floor Bedroom, 1st Floor Laundry |
|---|---|
| Foundation Poured Concrete | House Color Blue |
| Floors Tile, Hardwood, Wood | Building Certifications |
| Roof Standing Seam, Shingle-Asphalt | HERS Index |
| DirectionsFrom Route 12 in Elmore, turn onto Lacasse Road, Left onto Simmonds Mill Road, Left on East Elmore Road (Brown Hill is to the right), Look for mailbox on the right with "2383" (across from a green house) and make a sharp right onto driveway. |
|---|
| Lot Description |
| Garage & Parking |
| Road Frontage 605 | Water Access |
|---|---|
| Suitable Use | Water Type |
| Driveway Gravel, Dirt, Crushed/Stone | Water Body |
| Flood Zone No | Zoning Rural East |
| School District Lamoille South | Middle Peoples Academy Middle Level |
|---|---|
| Elementary Elmore Lake School | High Peoples Academy |
| Heat Fuel Electric, Wood, Oil | Excluded |
|---|---|
| Heating/Cool None, Radiant Electric, Baseboard, Radiant Electric | Negotiable |
| Sewer 1000 Gallon | Parcel Access ROW |
| Water | ROW for Other Parcel |
| Water Heater | Financing |
| Cable Co | Documents Town Permit, Deed, Survey, Septic Design, Property Disclosure, Survey, Tax Map, Town Permit |
| Electric Circuit Breaker(s), 200 Amp | Tax ID 201-064-10004 |

† The remarks published on this webpage originate from Listed By Teresa Merelman of Pall Spera Company Realtors-Stowe Village via the PrimeMLS IDX Program and do not represent the views and opinions of Coldwell Banker Hickok & Boardman. Coldwell Banker Hickok & Boardman cannot be held responsible for possible violations of copyright resulting from the posting of any data from the PrimeMLS IDX Program.

 Back to Search Results
Back to Search Results