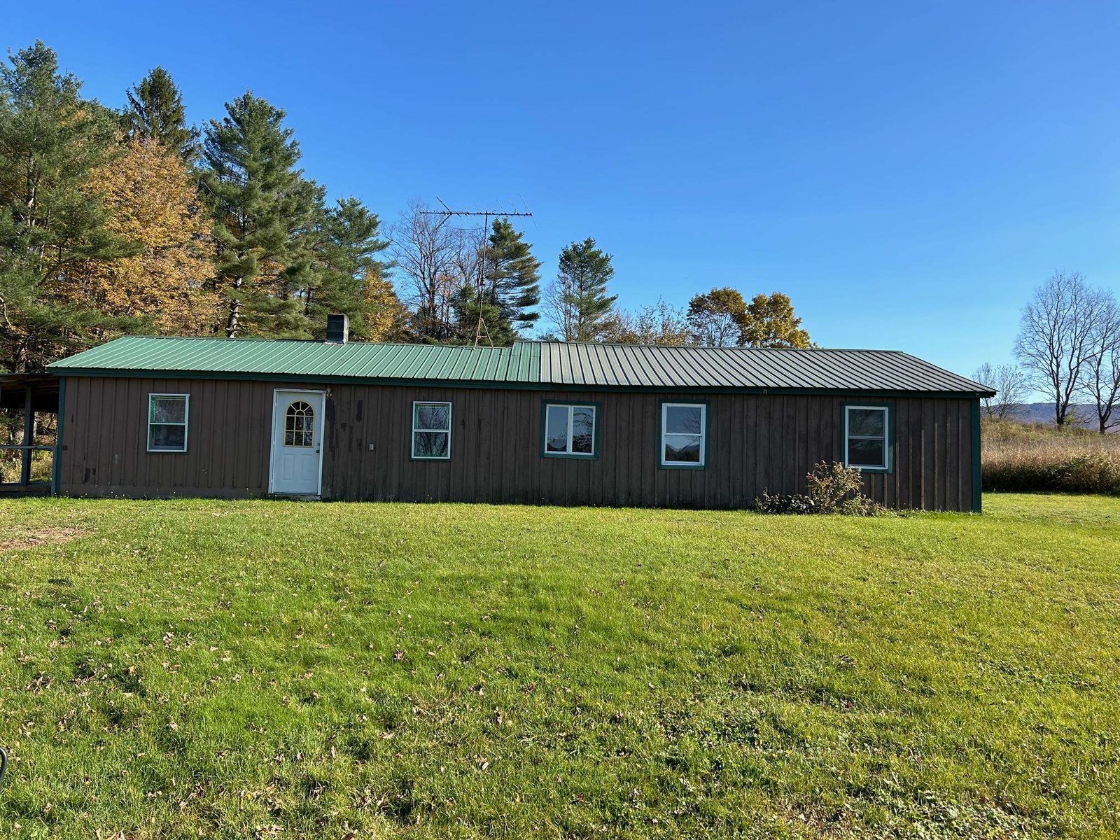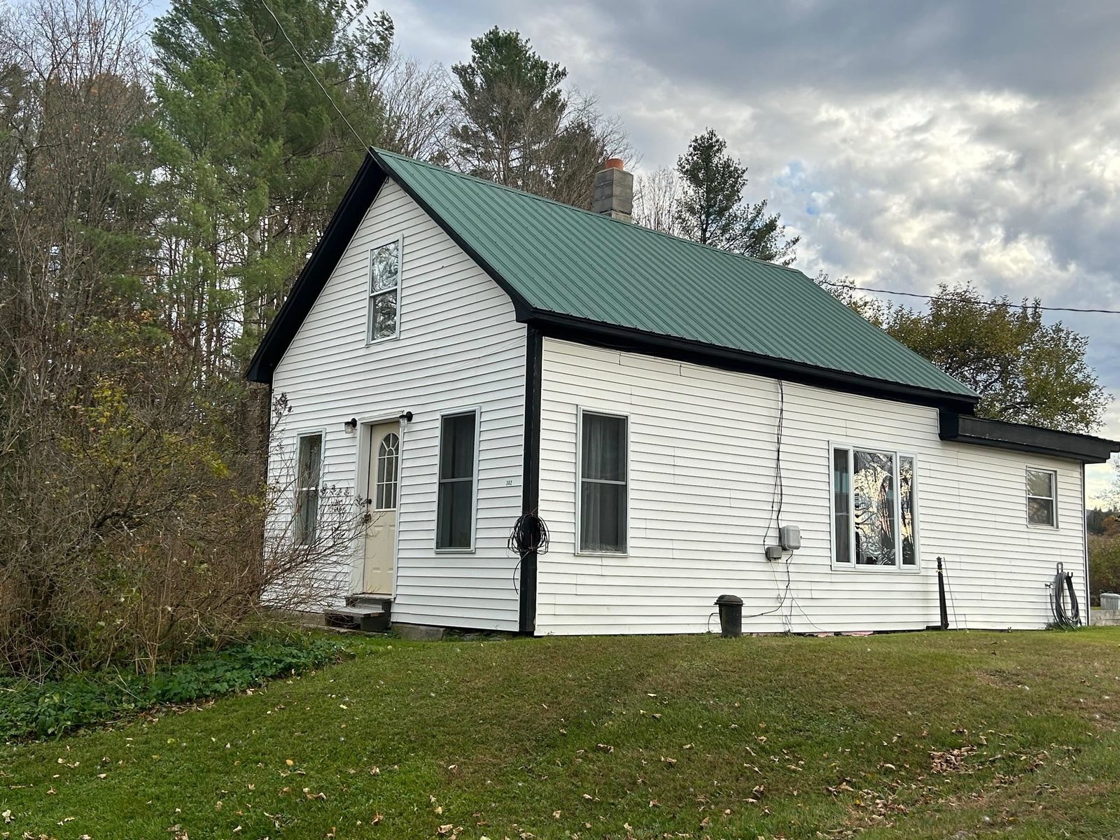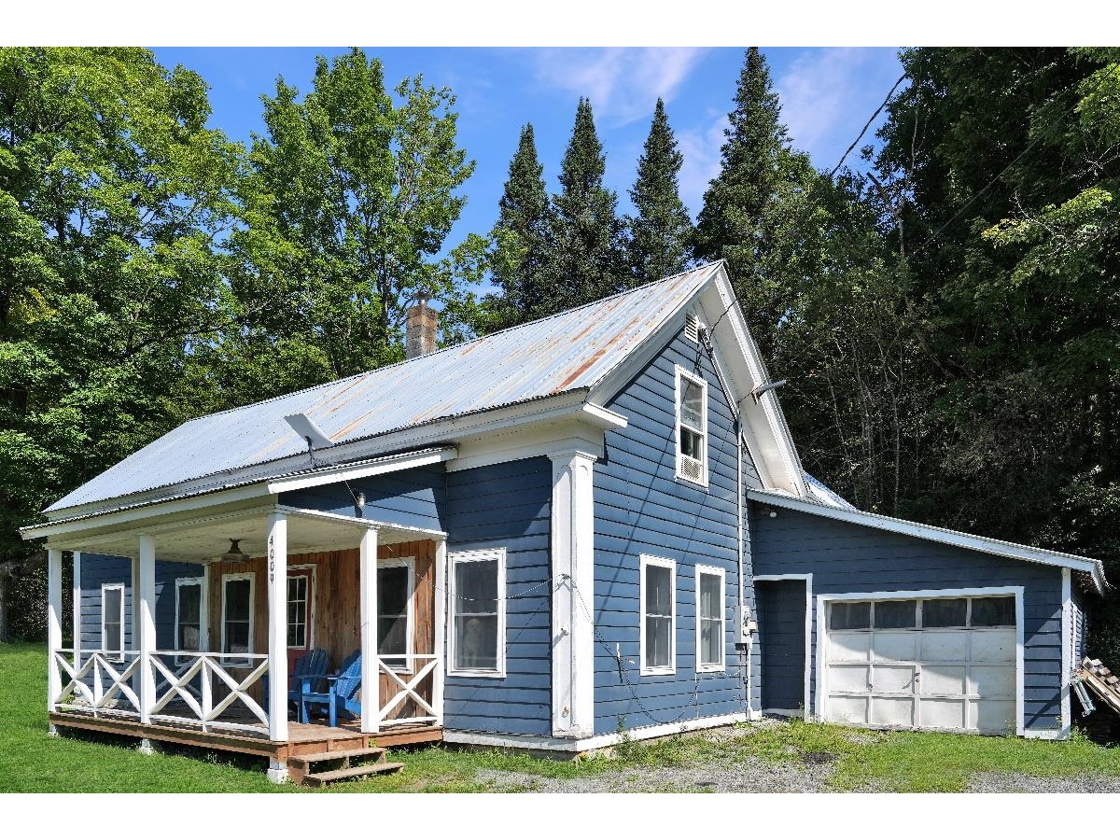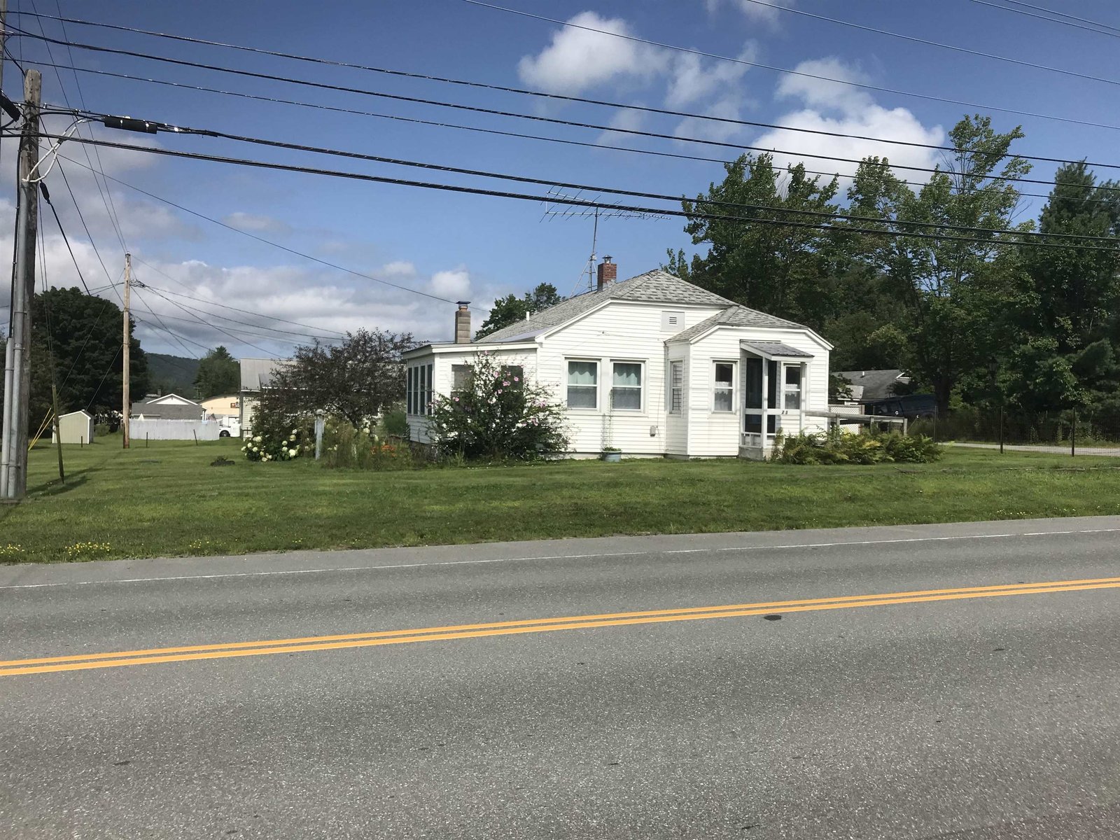Sold Status
$226,000 Sold Price
House Type
3 Beds
2 Baths
1,662 Sqft
Sold By BHHS Vermont Realty Group/Morrisville-Stowe
Similar Properties for Sale
Request a Showing or More Info

Call: 802-863-1500
Mortgage Provider
Mortgage Calculator
$
$ Taxes
$ Principal & Interest
$
This calculation is based on a rough estimate. Every person's situation is different. Be sure to consult with a mortgage advisor on your specific needs.
Lamoille County
Charming 3 bedroom 2 bath home located within walking distance to Elmore State Park beach and village. The property is landscaped with a great lawn and beautiful perennial gardens, a utility shed and views of Elmore Mountain from the south facing wrap around deck . Master has a walk through closet to bath and all three bedrooms are on main floor. Kitchen has been recently upgraded with granite countertops and shaker-style cabinets. Kitchen and living room have cathedral ceilings, and skylights offering plenty of natural light. Lower level has direct entry at grade with mud room, storage and a great family/entertainment room. A terrific home in a peaceful setting, that is conveniently located. †
Property Location
Property Details
| Sold Price $226,000 | Sold Date Dec 11th, 2018 | |
|---|---|---|
| List Price $249,900 | Total Rooms 6 | List Date Jun 29th, 2018 |
| Cooperation Fee Unknown | Lot Size 1.5 Acres | Taxes $3,317 |
| MLS# 4703752 | Days on Market 2337 Days | Tax Year 2018 |
| Type House | Stories 1 | Road Frontage 400 |
| Bedrooms 3 | Style Ranch | Water Frontage |
| Full Bathrooms 1 | Finished 1,662 Sqft | Construction No, Existing |
| 3/4 Bathrooms 1 | Above Grade 1,056 Sqft | Seasonal No |
| Half Bathrooms 0 | Below Grade 606 Sqft | Year Built 1988 |
| 1/4 Bathrooms 0 | Garage Size Car | County Lamoille |
| Interior Features |
|---|
| Equipment & AppliancesRefrigerator, Range-Gas, Dishwasher, Washer, Dryer, Stove-Wood |
| Kitchen/Dining 13 X 16, 1st Floor | Living Room 14 X 16, 1st Floor | Bedroom 11 X 13, 1st Floor |
|---|---|---|
| Bedroom 12 X 13, 1st Floor | Bedroom 11 X 12, 1st Floor | Den 13 X 15, Basement |
| ConstructionWood Frame |
|---|
| BasementInterior, Partially Finished |
| Exterior FeaturesDeck, Fence - Partial, Shed |
| Exterior Clapboard | Disability Features |
|---|---|
| Foundation Poured Concrete | House Color Blue |
| Floors Hardwood, Carpet, Ceramic Tile | Building Certifications |
| Roof Shingle-Asphalt | HERS Index |
| DirectionsFrom Country Store in Elmore, North on Route 12 turn right on Westphal Rd, property is 4th on Right. |
|---|
| Lot Description, Mountain View, Country Setting, Open |
| Garage & Parking , |
| Road Frontage 400 | Water Access |
|---|---|
| Suitable Use | Water Type |
| Driveway Gravel | Water Body |
| Flood Zone Unknown | Zoning RR |
| School District NA | Middle |
|---|---|
| Elementary | High |
| Heat Fuel Oil | Excluded |
|---|---|
| Heating/Cool None, Hot Water, Baseboard | Negotiable |
| Sewer Leach Field | Parcel Access ROW |
| Water Drilled Well | ROW for Other Parcel |
| Water Heater Off Boiler | Financing |
| Cable Co | Documents |
| Electric 100 Amp | Tax ID 201-064-10405 |

† The remarks published on this webpage originate from Listed By of Four Seasons Sotheby\'s Int\'l Realty via the PrimeMLS IDX Program and do not represent the views and opinions of Coldwell Banker Hickok & Boardman. Coldwell Banker Hickok & Boardman cannot be held responsible for possible violations of copyright resulting from the posting of any data from the PrimeMLS IDX Program.

 Back to Search Results
Back to Search Results










