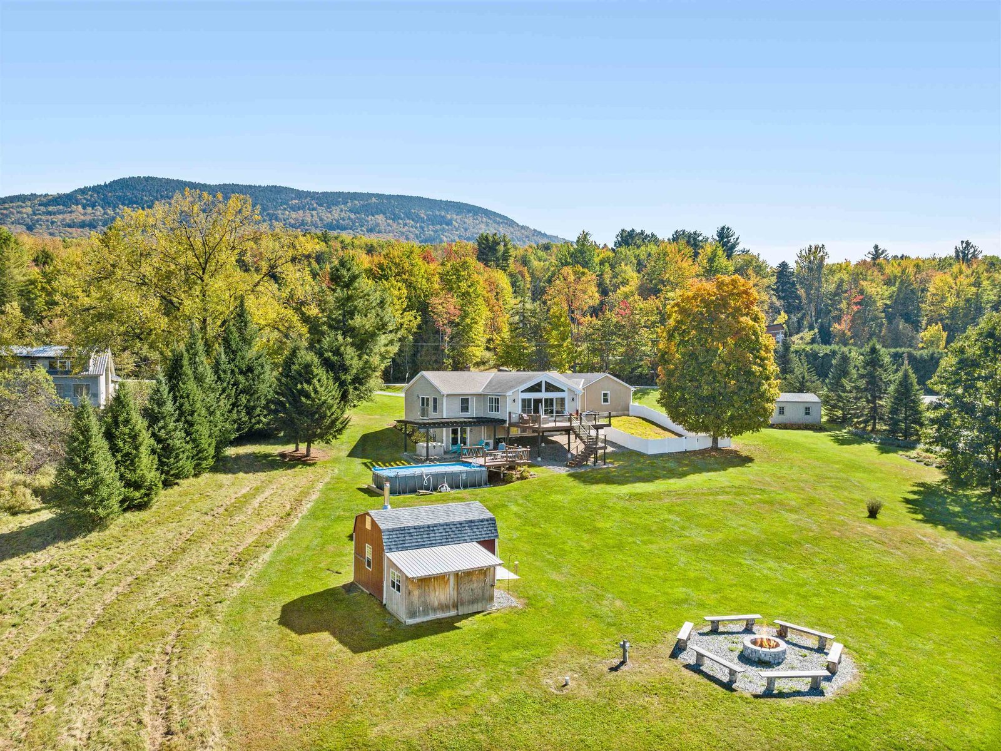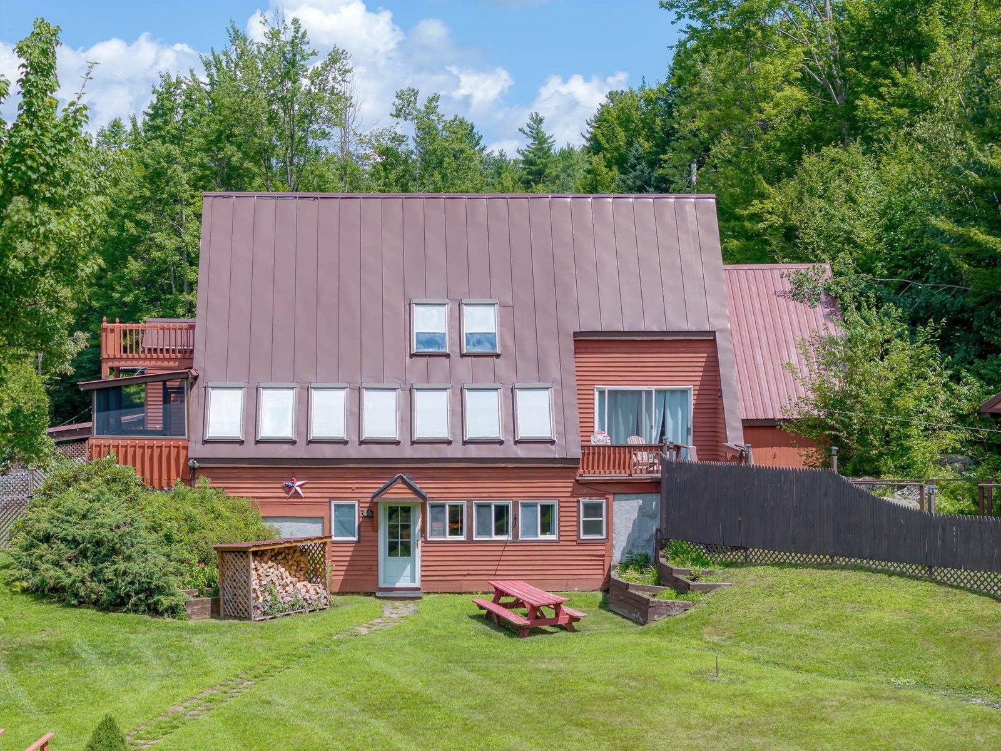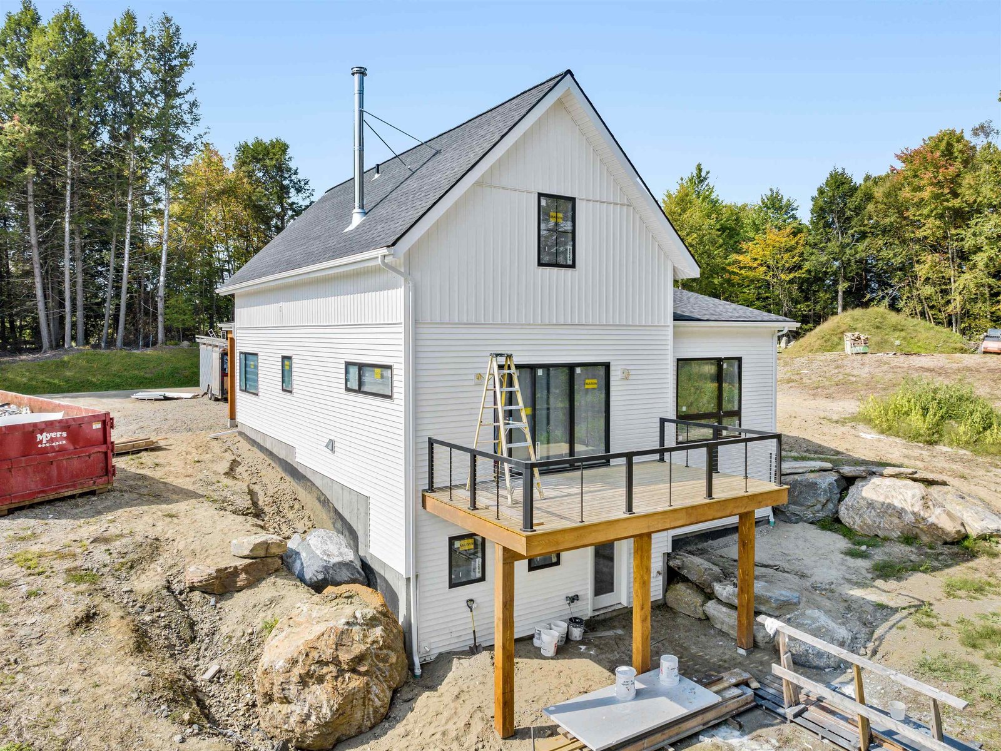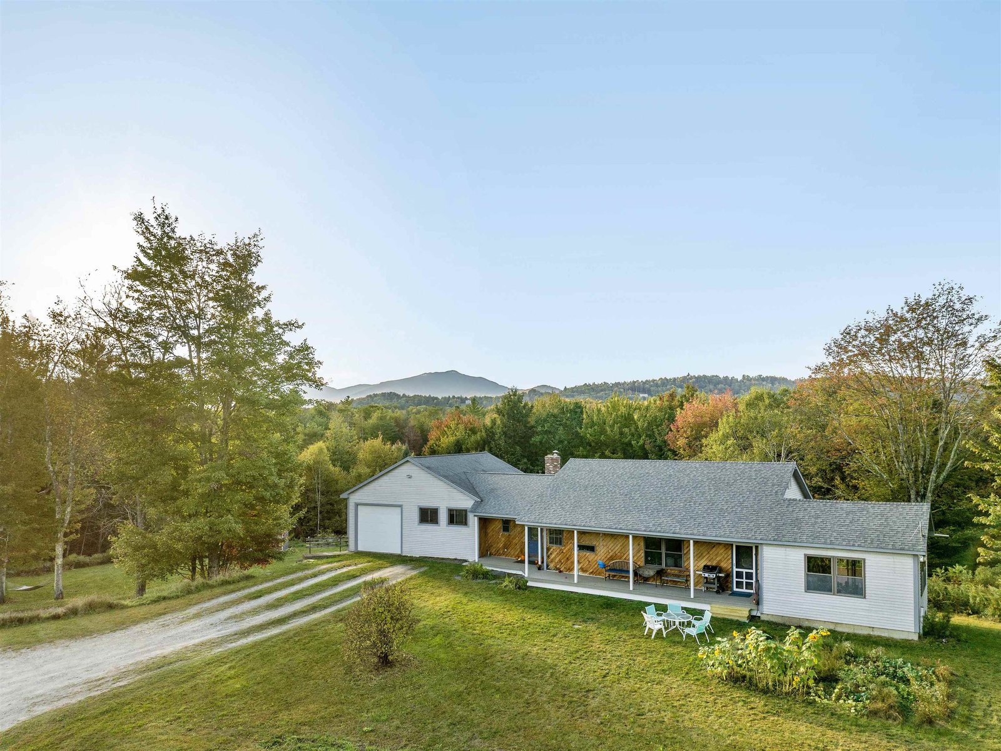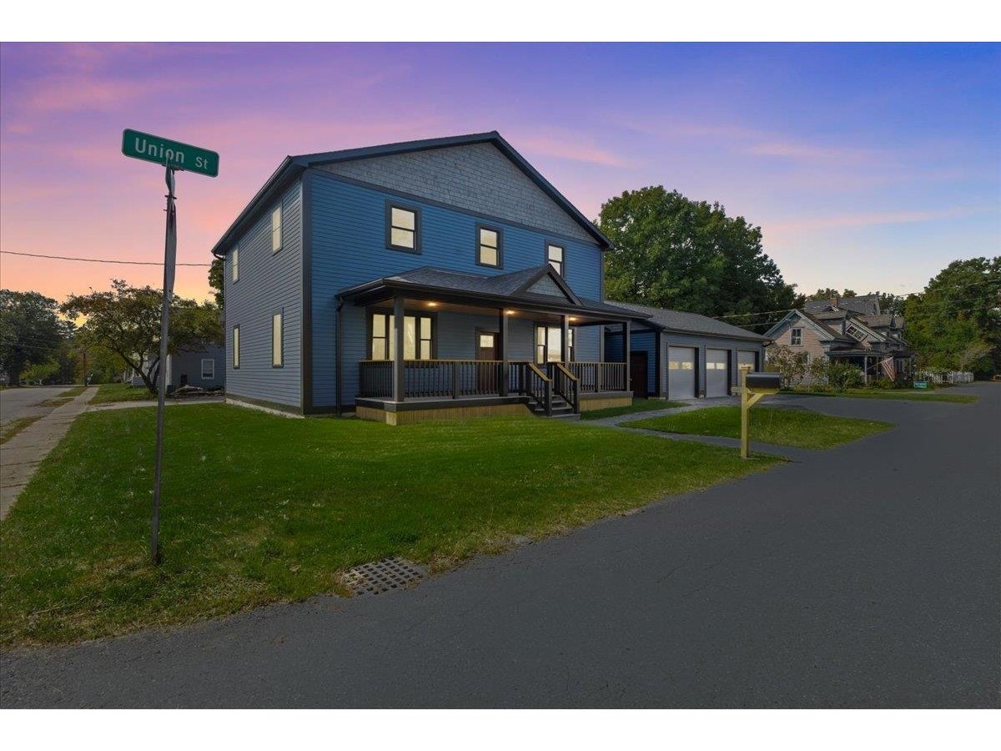Sold Status
$700,000 Sold Price
House Type
3 Beds
3 Baths
3,812 Sqft
Sold By Pall Spera Company Realtors-Stowe
Similar Properties for Sale
Request a Showing or More Info

Call: 802-863-1500
Mortgage Provider
Mortgage Calculator
$
$ Taxes
$ Principal & Interest
$
This calculation is based on a rough estimate. Every person's situation is different. Be sure to consult with a mortgage advisor on your specific needs.
Lamoille County
Owners are relocating & must give up their dream home. This meticulously maintained property has mtn views which don't quit, extensive landscaping & too many interior features to list. An open floor plan creates a perfect space for entertaining, while also being comfortable for just the two of you. The living room has cathedral ceilings, panoramic views, gas fireplace & flows directly into the dining room, also w/ cathedral ceiling. The kitchen features an AGA stove, custom cabinetry, pantry and wood-burning fireplace for indoor grilling year-round. The master bedroom includes a dressing room, air jet massage tub, gas fireplace, mtn views & shower bath. Completing the main level are an office (or small bedroom), 1/2 bath, laundry and mudroom w/ 2nd pantry, & attached, heated 2 car garage. A lrg family room, 2 add'l bedrooms, full bath & 3 bonus rooms are also part of this custom-built 3800 sq ft home. Don't miss an opportunity to enjoy the gardens & explore this exceptional property! †
Property Location
Property Details
| Sold Price $700,000 | Sold Date Mar 3rd, 2017 | |
|---|---|---|
| List Price $750,000 | Total Rooms 10 | List Date Jun 6th, 2016 |
| Cooperation Fee Unknown | Lot Size 5.14 Acres | Taxes $14,159 |
| MLS# 4496258 | Days on Market 3090 Days | Tax Year 2016 |
| Type House | Stories 2 | Road Frontage |
| Bedrooms 3 | Style Walkout Lower Level, Modern Architecture, Contemporary | Water Frontage |
| Full Bathrooms 2 | Finished 3,812 Sqft | Construction , Existing |
| 3/4 Bathrooms 0 | Above Grade 2,028 Sqft | Seasonal No |
| Half Bathrooms 1 | Below Grade 1,784 Sqft | Year Built 2007 |
| 1/4 Bathrooms 0 | Garage Size 2 Car | County Lamoille |
| Interior FeaturesBlinds, Dining Area, Kitchen Island, Primary BR w/ BA, Walk-in Pantry |
|---|
| Equipment & AppliancesFreezer, Washer, Exhaust Hood, Dishwasher, Refrigerator, Dryer, Central Vacuum, Smoke Detector, Smoke Detectr-HrdWrdw/Bat, Gas Heat Stove, Stove - 3, Stove - Gas |
| Kitchen 17x15, 4th Floor | Dining Room 13x11, 3rd Floor | Living Room 24x16, 1st Floor |
|---|---|---|
| Family Room 24x16, Basement | Office/Study 12x9, 1st Floor | Primary Bedroom 18x16, 1st Floor |
| Bedroom 16x14, Basement | Bedroom 16x14, Basement |
| ConstructionWood Frame |
|---|
| BasementInterior, Interior Stairs, Full, Finished, Daylight |
| Exterior FeaturesFence - Invisible Pet, Porch - Covered, Porch - Enclosed, Shed |
| Exterior Clapboard | Disability Features |
|---|---|
| Foundation Concrete | House Color |
| Floors Hardwood, Carpet, Ceramic Tile | Building Certifications |
| Roof Standing Seam, Metal | HERS Index |
| DirectionsFrom Stowe, turn right on Randolph Road and right on Elmore Mountain Road. Travel approximately 3 miles to Worcester Ridge Road. House is on the left. |
|---|
| Lot Description, Mountain View, Landscaped, Country Setting |
| Garage & Parking Attached, Auto Open, Storage Above, Heated, 4 Parking Spaces |
| Road Frontage | Water Access |
|---|---|
| Suitable UseAgriculture/Produce, Orchards, Land:Pasture | Water Type |
| Driveway Gravel | Water Body |
| Flood Zone No | Zoning Elmore Rural W. |
| School District NA | Middle Peoples Academy Middle Level |
|---|---|
| Elementary Elmore Lake School | High Choice |
| Heat Fuel Oil, Gas-LP/Bottle | Excluded |
|---|---|
| Heating/Cool Central Air, Hot Water, Baseboard | Negotiable |
| Sewer 1000 Gallon, Septic | Parcel Access ROW No |
| Water Drilled Well | ROW for Other Parcel |
| Water Heater Off Boiler | Financing |
| Cable Co | Documents Survey, Property Disclosure, Deed, Survey |
| Electric Wired for Generator, Circuit Breaker(s) | Tax ID 201 064 10116 |

† The remarks published on this webpage originate from Listed By of via the PrimeMLS IDX Program and do not represent the views and opinions of Coldwell Banker Hickok & Boardman. Coldwell Banker Hickok & Boardman cannot be held responsible for possible violations of copyright resulting from the posting of any data from the PrimeMLS IDX Program.

 Back to Search Results
Back to Search Results