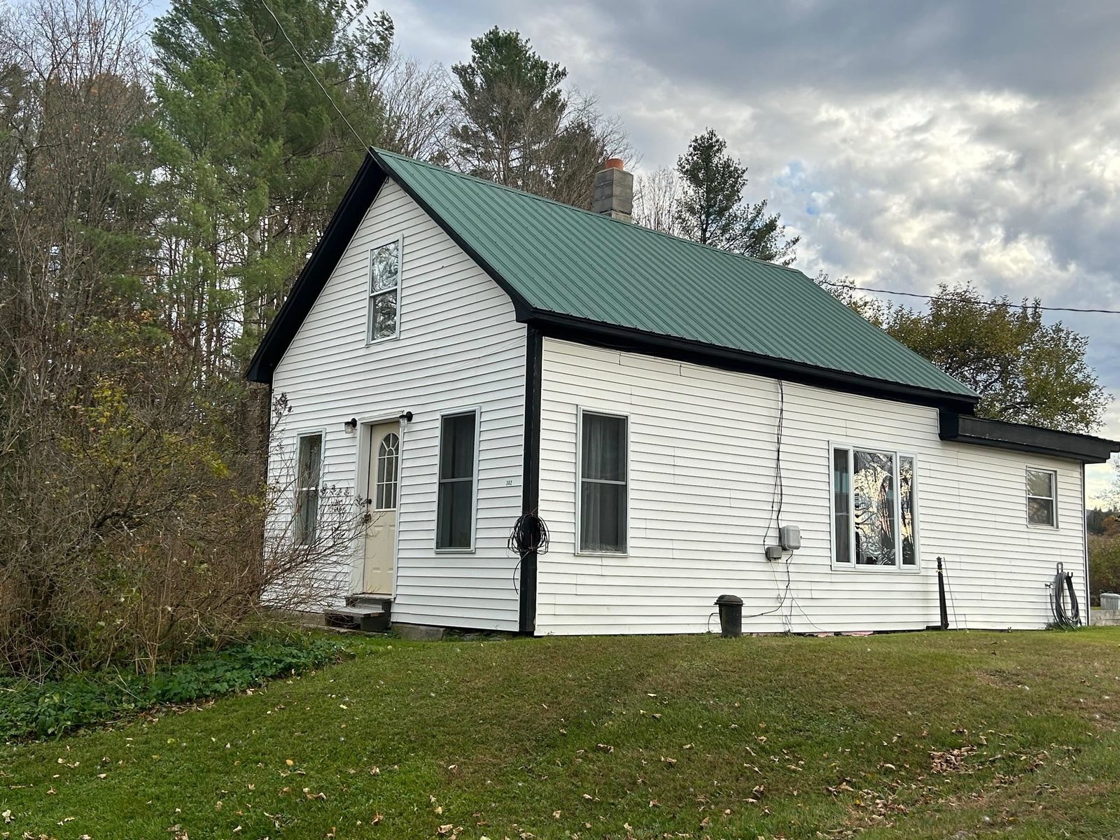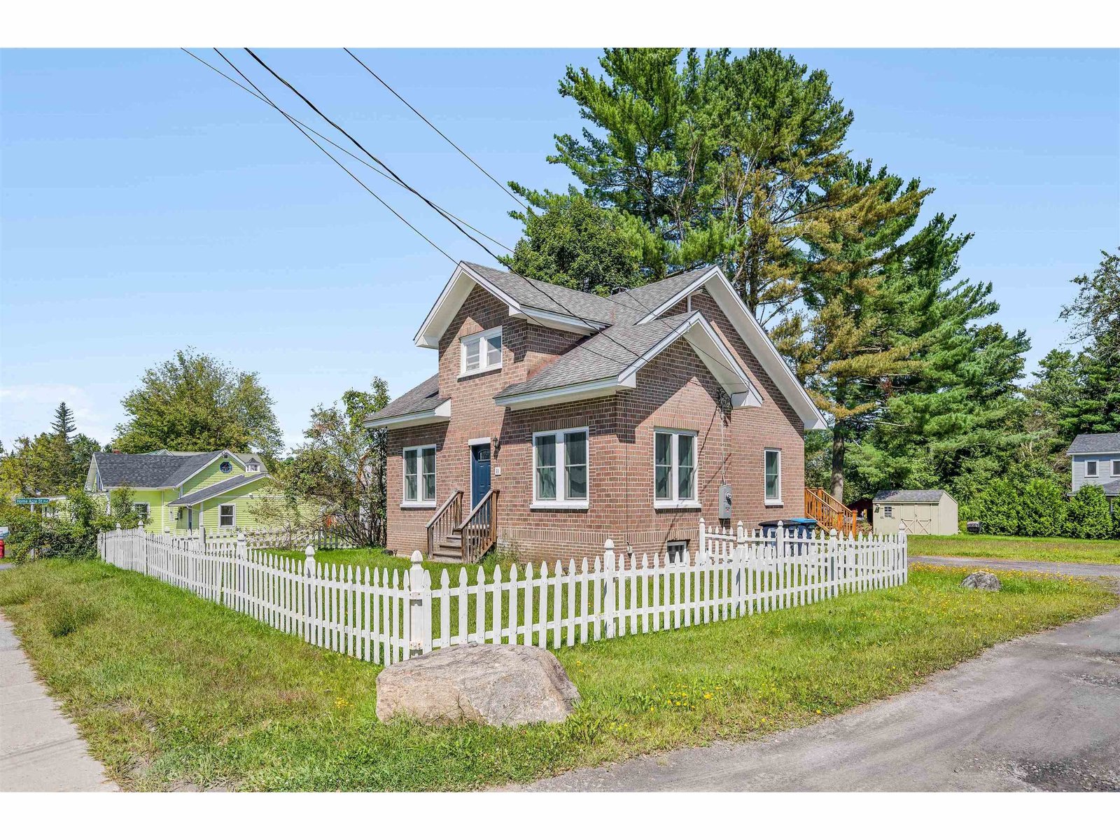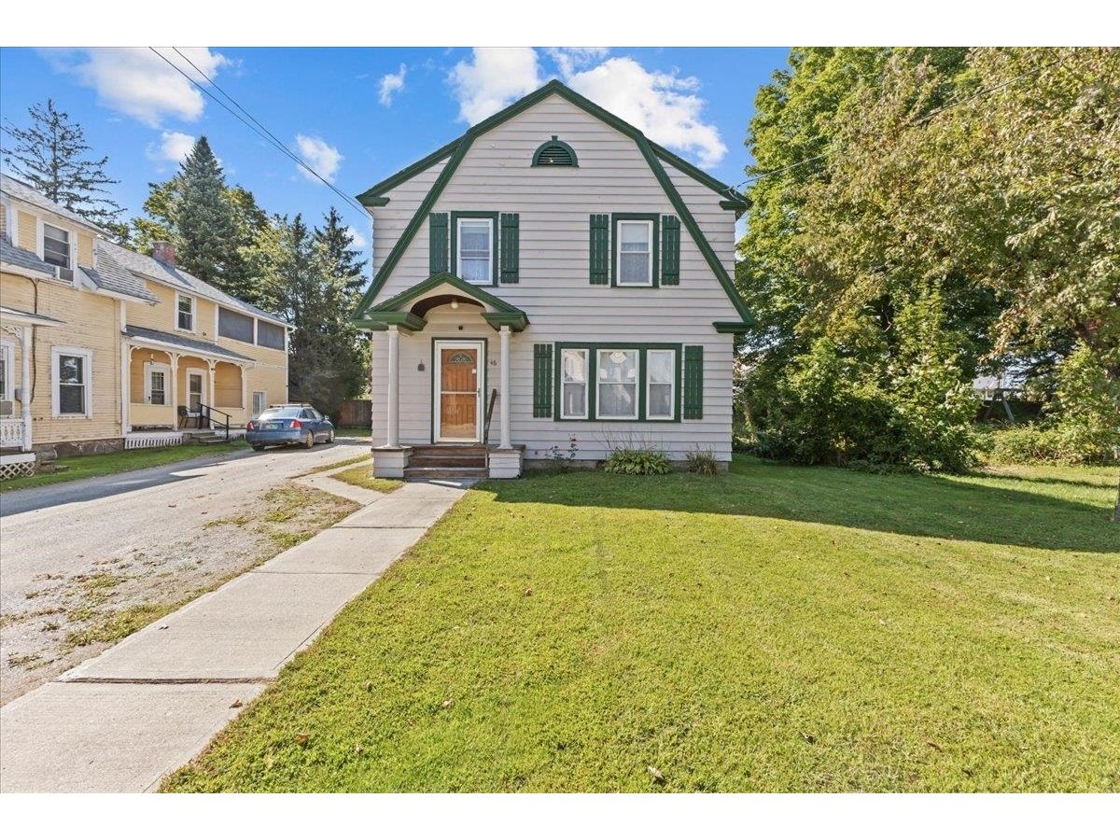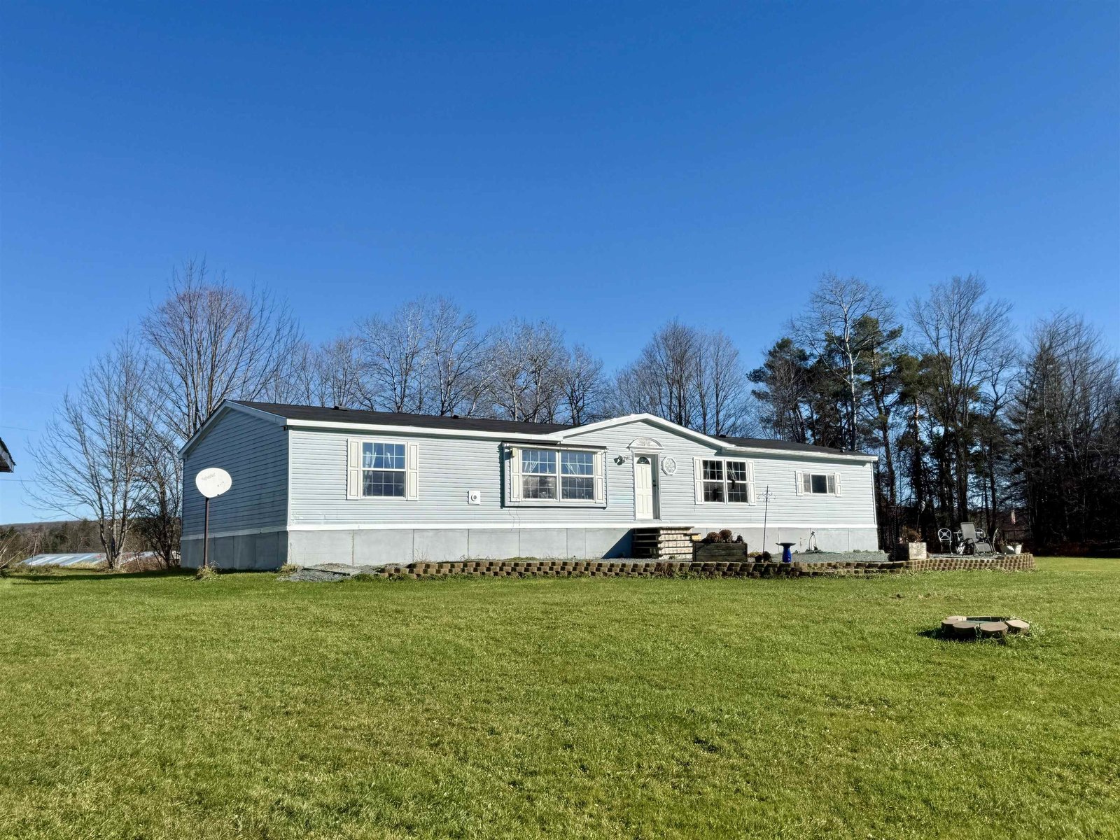Sold Status
$335,000 Sold Price
House Type
3 Beds
3 Baths
2,429 Sqft
Sold By Coldwell Banker Carlson Real Estate
Similar Properties for Sale
Request a Showing or More Info

Call: 802-863-1500
Mortgage Provider
Mortgage Calculator
$
$ Taxes
$ Principal & Interest
$
This calculation is based on a rough estimate. Every person's situation is different. Be sure to consult with a mortgage advisor on your specific needs.
Lamoille County
Imagine owning a quiet home in Vermont with breathtaking views of Elmore Mountain. You can see Lake Elmore from the lot as well as a view to the private pond with green plush lawn and gorgeous trees. This well maintained contemporary ranch has a cozy floor plan built for socializing and taking in the nature outside. The property has a spring fed pond that is stocked with bass as well as a two car attached garage and small workshop. New hot water heater, water softener, oil tank, furnace, plumbing, and well pump. This special place is close to Lake Elmore and only 20 miles from Montpelier. Needs to be seen to be fully appreciated. †
Property Location
Property Details
| Sold Price $335,000 | Sold Date Aug 6th, 2019 | |
|---|---|---|
| List Price $335,000 | Total Rooms 7 | List Date Jun 7th, 2019 |
| Cooperation Fee Unknown | Lot Size 8.67 Acres | Taxes $5,210 |
| MLS# 4756896 | Days on Market 1994 Days | Tax Year 2019 |
| Type House | Stories 1 | Road Frontage |
| Bedrooms 3 | Style Ranch, Contemporary | Water Frontage |
| Full Bathrooms 1 | Finished 2,429 Sqft | Construction No, Existing |
| 3/4 Bathrooms 1 | Above Grade 1,645 Sqft | Seasonal No |
| Half Bathrooms 1 | Below Grade 784 Sqft | Year Built 1989 |
| 1/4 Bathrooms 0 | Garage Size 2 Car | County Lamoille |
| Interior Features |
|---|
| Equipment & AppliancesRefrigerator, Washer, Microwave, Dryer, Stove - Electric, Generator - Portable, Wood Stove |
| Kitchen 12.5 X 11, 1st Floor | Family Room 20.5 X 11, 1st Floor | Living Room 25 X 13, 1st Floor |
|---|---|---|
| Primary Bedroom 19 X 19, 1st Floor | Bedroom 5.8 X 8.6, 1st Floor | Bedroom 1105 X 11, 1st Floor |
| Other 15 X 13, Basement | Other 9 X 11, Basement | Other 13 X 21, Basement |
| ConstructionWood Frame |
|---|
| BasementInterior, Finished |
| Exterior FeaturesDeck, Garden Space |
| Exterior Cedar, Wood Siding | Disability Features |
|---|---|
| Foundation Concrete | House Color Grey |
| Floors Carpet, Tile, Wood | Building Certifications |
| Roof Metal | HERS Index |
| DirectionsHead Toward Elmore on route 12. House is on your right approx. 1.5 miles past the Elmore Store. |
|---|
| Lot DescriptionUnknown, Pond, View, Sloping, Mountain View, Subdivision, Lake View, Country Setting |
| Garage & Parking Attached, |
| Road Frontage | Water Access |
|---|---|
| Suitable Use | Water Type Pond |
| Driveway Gravel | Water Body |
| Flood Zone Unknown | Zoning residential |
| School District Lamoille South | Middle Choice |
|---|---|
| Elementary Choice | High Choice |
| Heat Fuel Wood, Wood Pellets, Pellet | Excluded |
|---|---|
| Heating/Cool None, Baseboard | Negotiable |
| Sewer Private, Leach Field | Parcel Access ROW |
| Water Drilled Well | ROW for Other Parcel |
| Water Heater Owned | Financing |
| Cable Co | Documents |
| Electric Circuit Breaker(s) | Tax ID 201-064-10351 |

† The remarks published on this webpage originate from Listed By Shauna Larson of Coldwell Banker Carlson Real Estate via the PrimeMLS IDX Program and do not represent the views and opinions of Coldwell Banker Hickok & Boardman. Coldwell Banker Hickok & Boardman cannot be held responsible for possible violations of copyright resulting from the posting of any data from the PrimeMLS IDX Program.

 Back to Search Results
Back to Search Results










