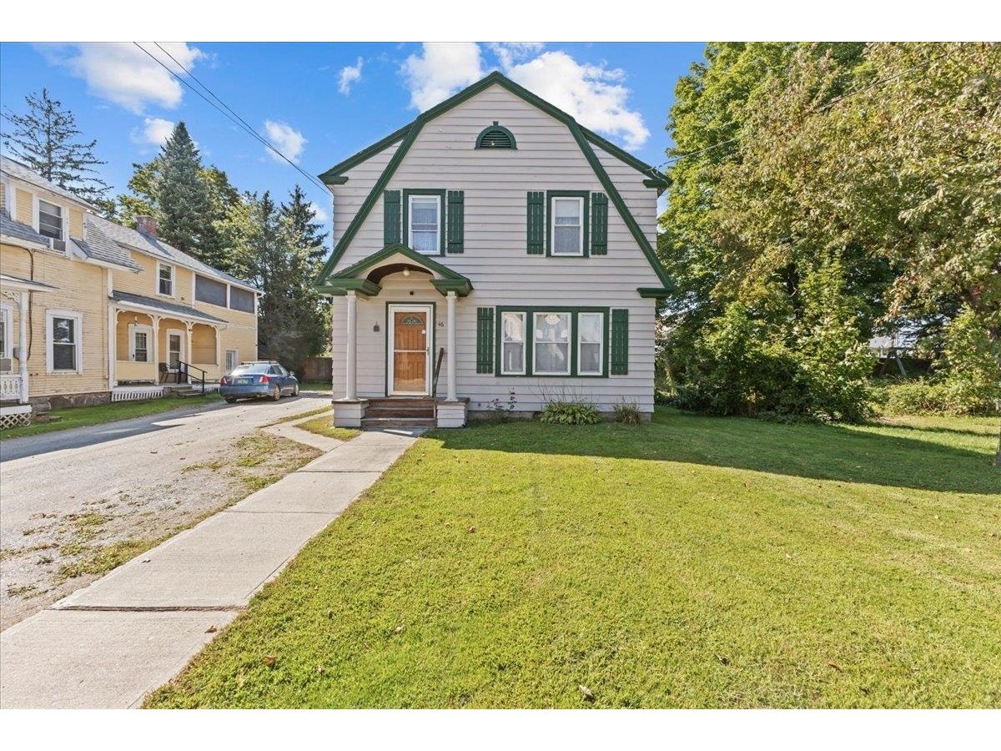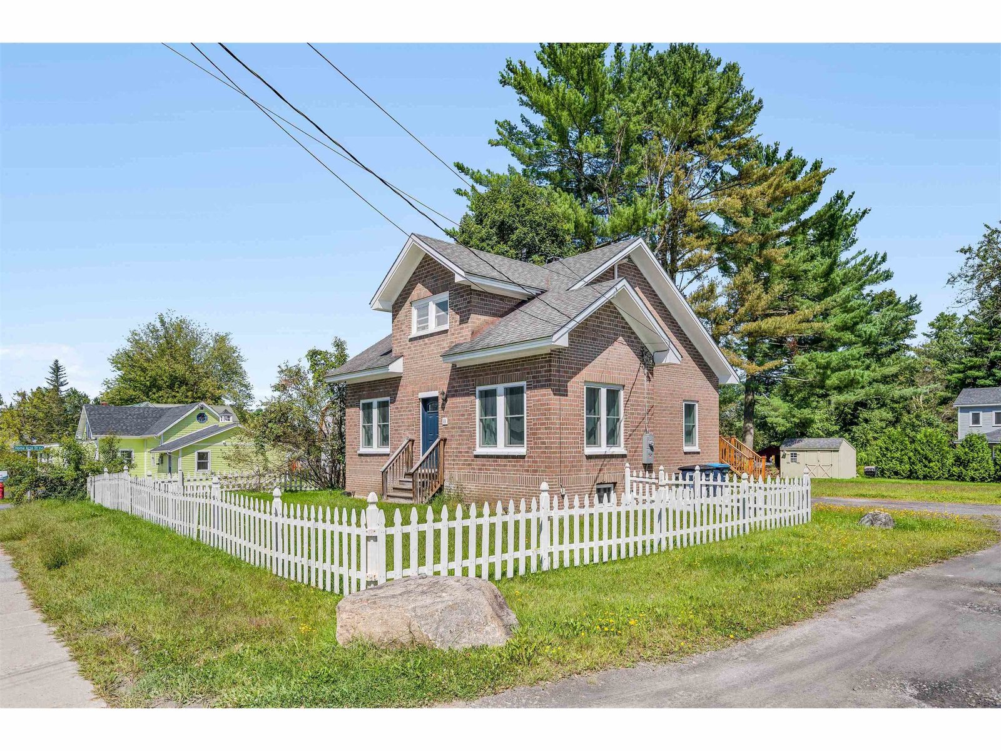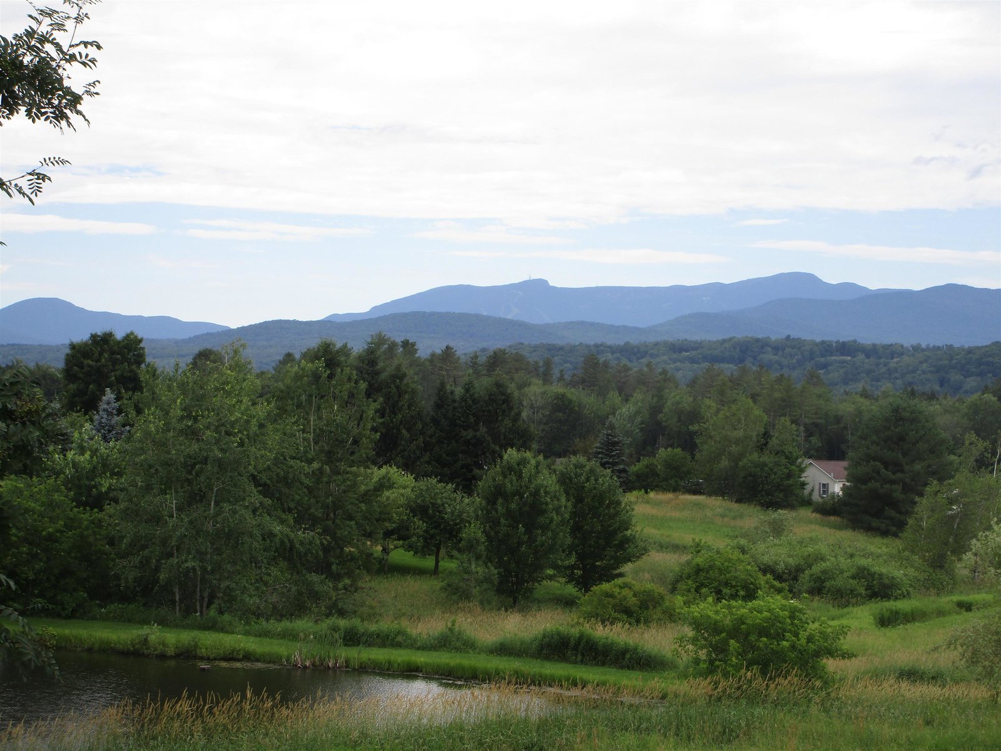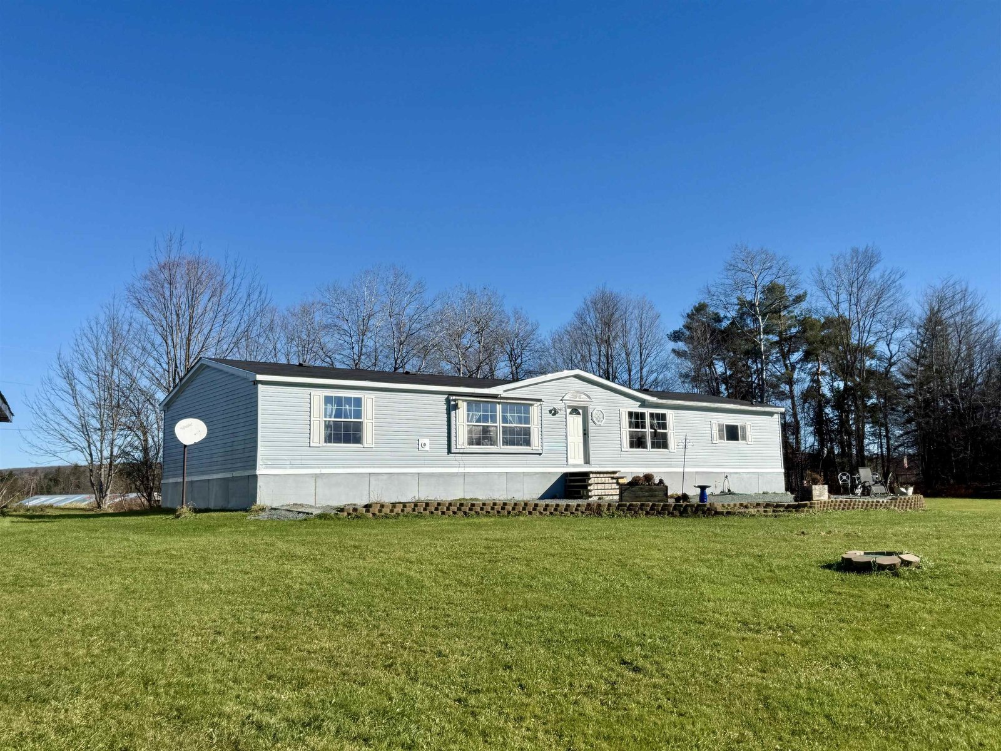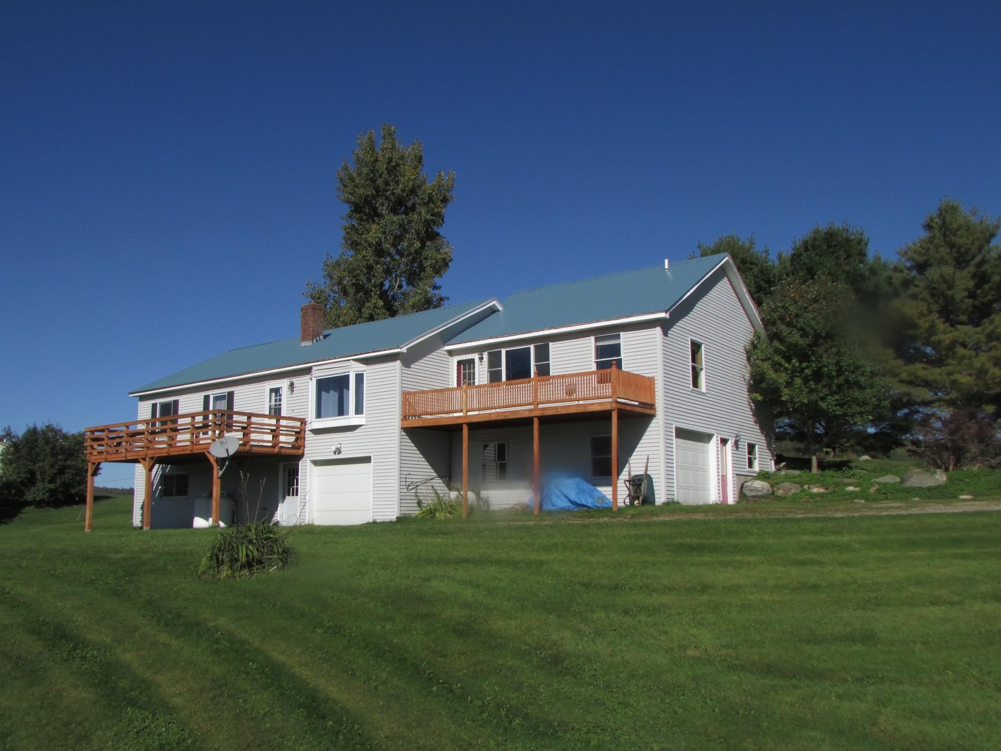Sold Status
$395,000 Sold Price
House Type
4 Beds
2 Baths
2,345 Sqft
Sold By
Similar Properties for Sale
Request a Showing or More Info

Call: 802-863-1500
Mortgage Provider
Mortgage Calculator
$
$ Taxes
$ Principal & Interest
$
This calculation is based on a rough estimate. Every person's situation is different. Be sure to consult with a mortgage advisor on your specific needs.
Lamoille County
Elmore 3 bedroom home with 1 bedroom apartment on 3.25 acres with view of Elmore Mountain. Nicely sited single story home with partially finished walkout basement. Both the home and the apartment have decks facing Elmore Mtn, and each has a single car garage. The main house has large eat-in kitchen with atrium door to front ground level deck. There is a dining room, huge living room with bay window and door to deck facing the mtn. A short hallway brings you to three carpeted bedrooms and a "double sink" full bath. There is a furnished den/office in the walk out basement, a laundry room, a shop, furnace room, and single car garage. Gas hot air heat. and gas water heater The apartment also has a single car garage, laundry room, and bedroom in the walk out basement. The main level has a tile floor eat-in kitchen, full bath, and huge living room with a short wall partially dividing the room for a possible office/study. A door from the living room leads to a recessed deck facing the mtn. This space has a sense of privacy from the house. two efficient gas heaters in the apt. Electric water heater. The property is 3.25 acres, half of which is lawn and yard. the remainder is overgrown pasture and young woods towards the mountain. The house is situated in about the middle of the property. Easy access to Stowe Montpelier, skiing, and the great community of Elmore. Let the attractive apartment help pay your mortgage or create income. Many opportunities here. †
Property Location
Property Details
| Sold Price $395,000 | Sold Date May 12th, 2022 | |
|---|---|---|
| List Price $375,000 | Total Rooms 10 | List Date Sep 20th, 2021 |
| Cooperation Fee Unknown | Lot Size 3.25 Acres | Taxes $4,161 |
| MLS# 4883422 | Days on Market 1158 Days | Tax Year 2021 |
| Type House | Stories 1 | Road Frontage 28057 |
| Bedrooms 4 | Style Ranch | Water Frontage |
| Full Bathrooms 2 | Finished 2,345 Sqft | Construction No, Existing |
| 3/4 Bathrooms 0 | Above Grade 1,904 Sqft | Seasonal No |
| Half Bathrooms 0 | Below Grade 441 Sqft | Year Built 1990 |
| 1/4 Bathrooms 0 | Garage Size 2 Car | County Lamoille |
| Interior Features |
|---|
| Equipment & Appliances |
| Kitchen - Eat-in 12x13, 1st Floor | Dining Room 8x13, 1st Floor | Living Room 13x19, 1st Floor |
|---|---|---|
| Bedroom 1st Floor | Bath - Full 7x9, 1st Floor | Bedroom 10x12, 1st Floor |
| Bedroom 13x14, 1st Floor | Den 12.5 x 13.5, Basement | Laundry Room Basement |
| Kitchen - Eat-in 11x14, 1st Floor | Living Room 14x19, 1st Floor | Bath - Full 9x10, Basement |
| Laundry Room Basement |
| ConstructionWood Frame |
|---|
| BasementWalkout, Storage Space, Partially Finished, Interior Stairs, Storage Space, Walkout |
| Exterior Features |
| Exterior Vinyl Siding | Disability Features |
|---|---|
| Foundation Concrete | House Color Gray |
| Floors | Building Certifications |
| Roof Metal | HERS Index |
| DirectionsAbout 1 mile west of Elmore village on Rt 12. look for sign 2830 on right. Take right and follow to gray house on right. |
|---|
| Lot Description, Wooded, View, Wooded |
| Garage & Parking Heated |
| Road Frontage 28057 | Water Access |
|---|---|
| Suitable Use | Water Type |
| Driveway Gravel | Water Body |
| Flood Zone No | Zoning yes |
| School District NA | Middle |
|---|---|
| Elementary | High |
| Heat Fuel Gas-LP/Bottle | Excluded |
|---|---|
| Heating/Cool None, Hot Air | Negotiable |
| Sewer 1000 Gallon, Concrete, Leach Field - Conventionl | Parcel Access ROW |
| Water Drilled Well | ROW for Other Parcel |
| Water Heater Electric, Gas-Lp/Bottle | Financing |
| Cable Co | Documents |
| Electric Circuit Breaker(s) | Tax ID 2010-064-10596 |

† The remarks published on this webpage originate from Listed By David Rowell of Peter D Watson Agency via the PrimeMLS IDX Program and do not represent the views and opinions of Coldwell Banker Hickok & Boardman. Coldwell Banker Hickok & Boardman cannot be held responsible for possible violations of copyright resulting from the posting of any data from the PrimeMLS IDX Program.

 Back to Search Results
Back to Search Results