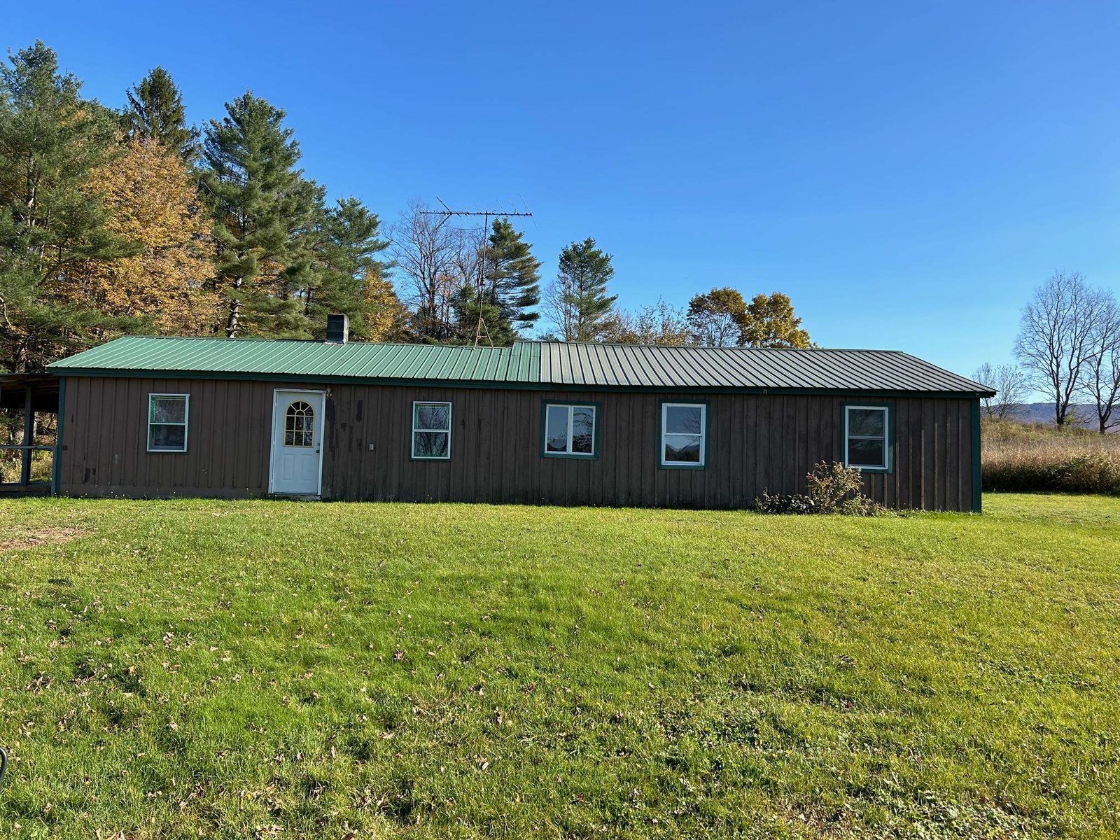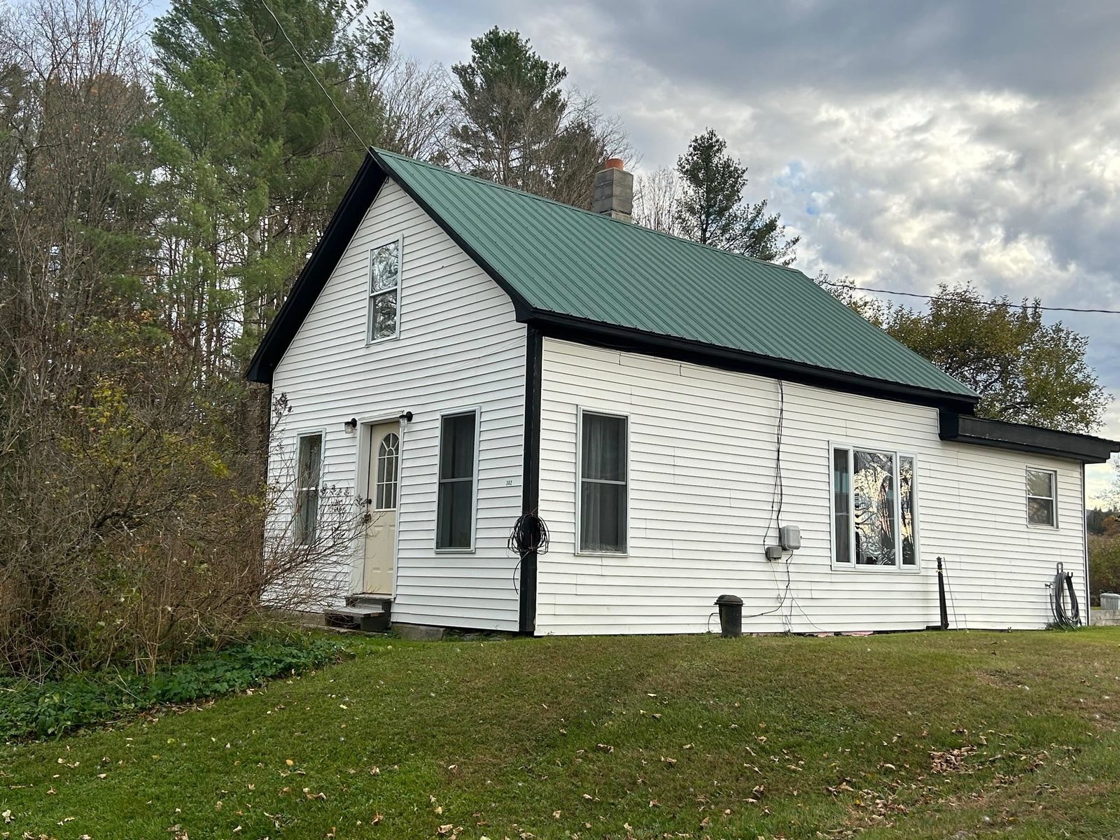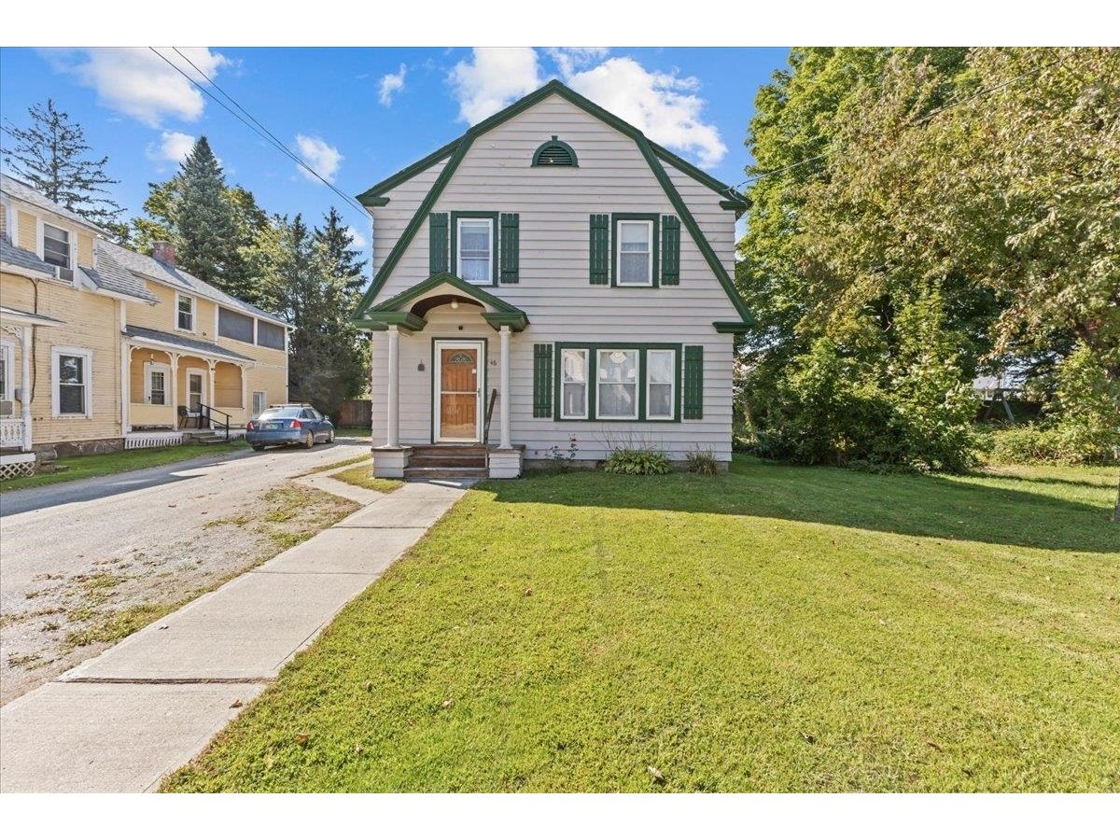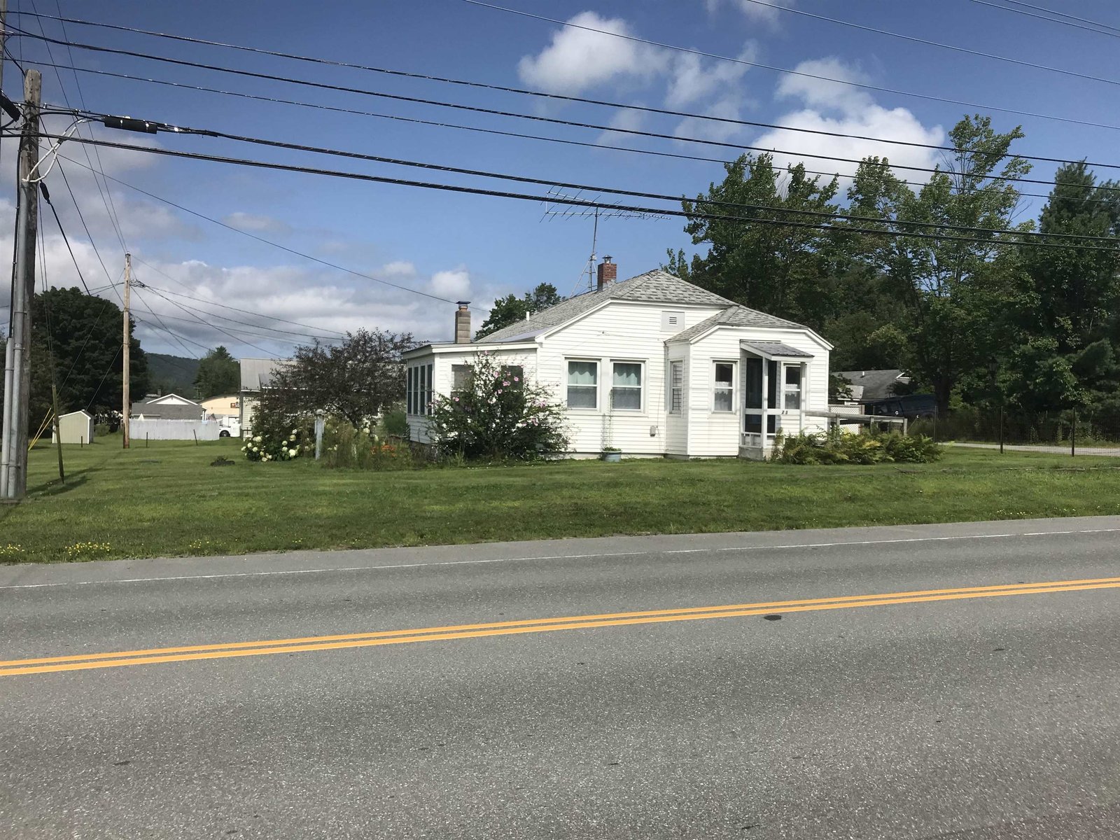Sold Status
$287,500 Sold Price
House Type
2 Beds
2 Baths
1,304 Sqft
Sold By Keller Williams Realty Evolution
Similar Properties for Sale
Request a Showing or More Info

Call: 802-863-1500
Mortgage Provider
Mortgage Calculator
$
$ Taxes
$ Principal & Interest
$
This calculation is based on a rough estimate. Every person's situation is different. Be sure to consult with a mortgage advisor on your specific needs.
Lamoille County
-Classic lake house with privacy only 15 feet from waters edge. Finely crafted vintage home with large open rooms. Warm and inviting, this home is equally suited to be a romantic getaway or family gathering place. Lake, Mountain & Sunset views are an everyday pleasure. The kitchen is open to the Great Room and is complete with stainless steel appliances. The property has been meticulously maintained with original character yet updated with... more all the modern amenities you would expect. The large waterfront patio as well as a sunny deck offer panoramic views above your private boat docks. An incredible opportunity for creating your most cherished family memories; this is a place where your family will gather for years to come. We invite you to begin making those memories today. †
Property Location
Property Details
| Sold Price $287,500 | Sold Date Nov 17th, 2011 | |
|---|---|---|
| List Price $294,000 | Total Rooms 3 | List Date Apr 13th, 2010 |
| Cooperation Fee Unknown | Lot Size 0.25 Acres | Taxes $3,826 |
| MLS# 2829565 | Days on Market 5336 Days | Tax Year 2010 |
| Type House | Stories 2 | Road Frontage 45 |
| Bedrooms 2 | Style Cottage/Camp | Water Frontage 60 |
| Full Bathrooms 1 | Finished 1,304 Sqft | Construction Existing |
| 3/4 Bathrooms 0 | Above Grade 1,304 Sqft | Seasonal No |
| Half Bathrooms 1 | Below Grade 0 Sqft | Year Built 1930 |
| 1/4 Bathrooms | Garage Size 0 Car | County Lamoille |
| Interior Features1st Floor Laundry, 1st Floor Primary BR, Dining Area, Skylight |
|---|
| Equipment & AppliancesDishwasher, Dryer, Range-Gas, Refrigerator, Washer, Wood Stove |
| Primary Bedroom 24 x 16 2nd Floor | 2nd Bedroom 15 x 12 2nd Floor | Living Room 18 x 30 1st Floor |
|---|---|---|
| Kitchen 9 x 10 1st Floor | 3/4 Bath 1st Floor | Half Bath 2nd Floor |
| ConstructionWood Frame |
|---|
| BasementCrawl Space |
| Exterior FeaturesBoat Mooring |
| Exterior Wood | Disability Features |
|---|---|
| Foundation Post/Piers | House Color Brown |
| Floors Softwood | Building Certifications |
| Roof Shingle-Asphalt | HERS Index |
| DirectionsRoute 12 Elmore to Camp Road on right. Look for 13th house on right, see sign |
|---|
| Lot DescriptionLevel |
| Garage & Parking Other |
| Road Frontage 45 | Water Access Shared Private |
|---|---|
| Suitable Use | Water Type Lake |
| Driveway Crushed/Stone | Water Body Lake Elmore |
| Flood Zone Unknown | Zoning none |
| School District Lamoille North | Middle Choice |
|---|---|
| Elementary Choice | High Choice |
| Heat Fuel Gas-Natural | Excluded |
|---|---|
| Heating/Cool Floor Furnace | Negotiable |
| Sewer Mound | Parcel Access ROW |
| Water Drilled Well, Reverse Osmosis | ROW for Other Parcel |
| Water Heater On Demand | Financing Conventional |
| Cable Co | Documents Deed |
| Electric Circuit Breaker(s) | Tax ID 20106410196 |

† The remarks published on this webpage originate from Listed By Ken Libby of via the PrimeMLS IDX Program and do not represent the views and opinions of Coldwell Banker Hickok & Boardman. Coldwell Banker Hickok & Boardman cannot be held responsible for possible violations of copyright resulting from the posting of any data from the PrimeMLS IDX Program.

 Back to Search Results
Back to Search Results










