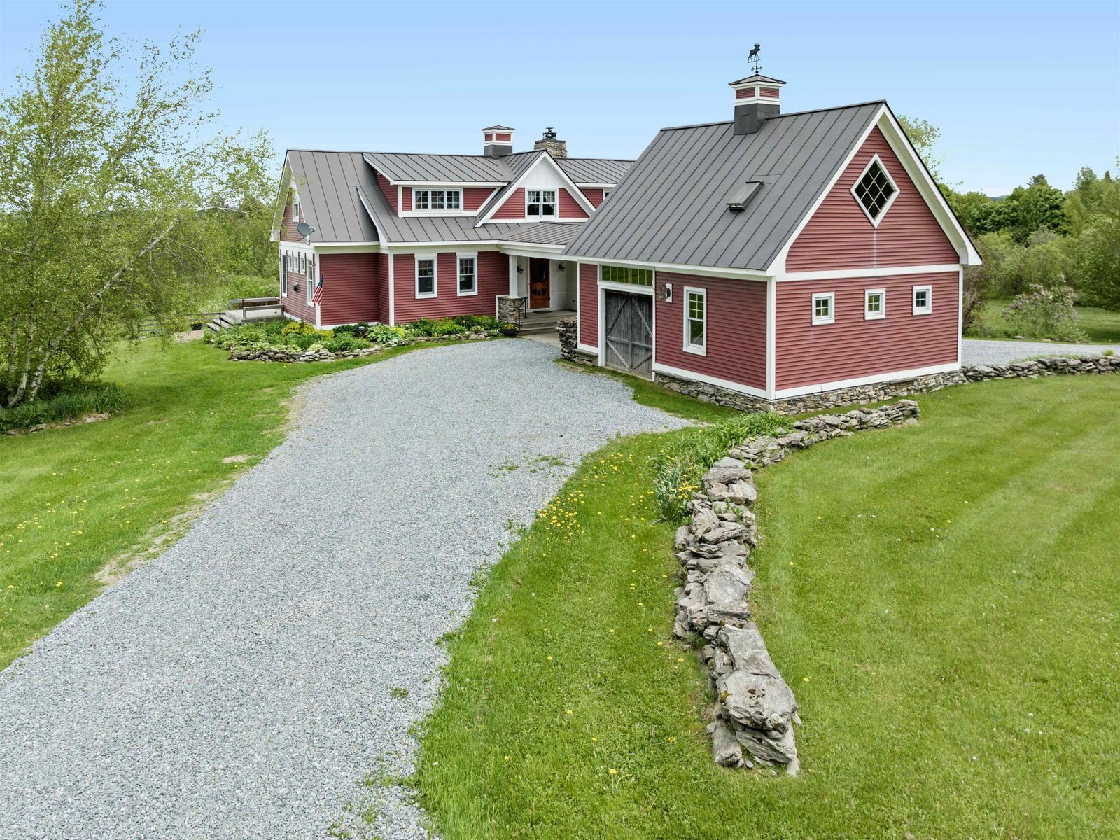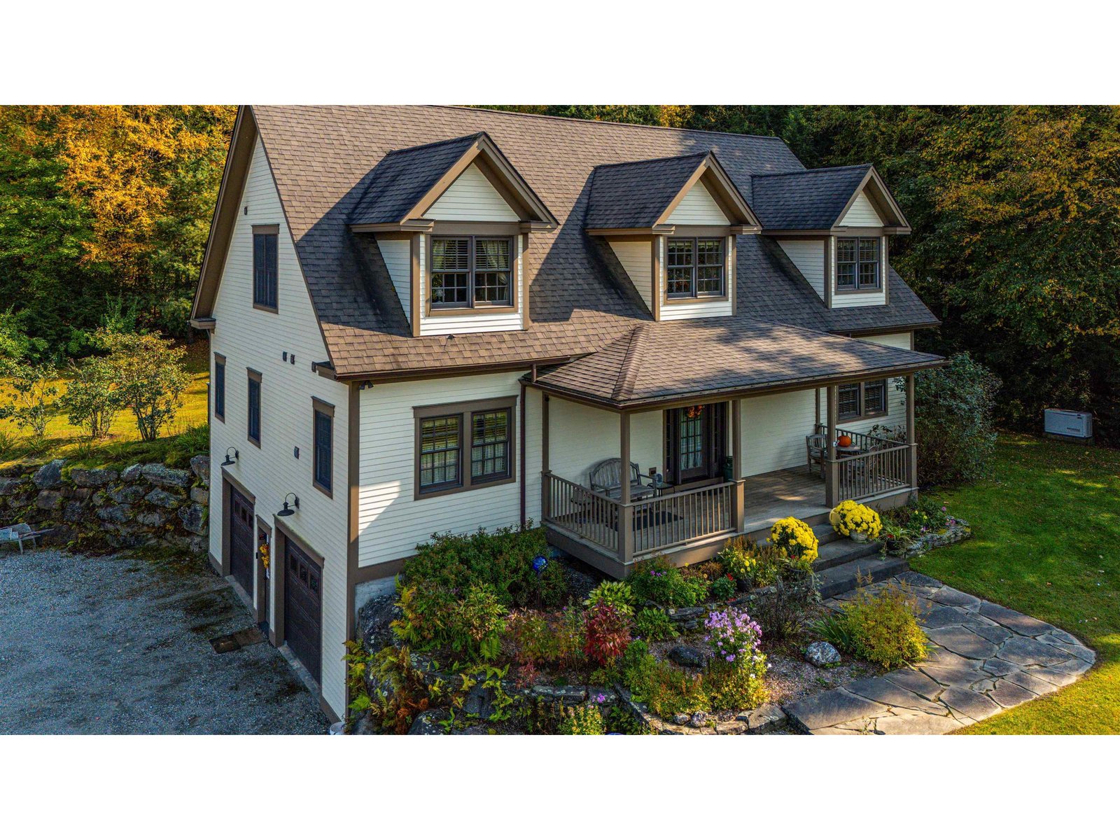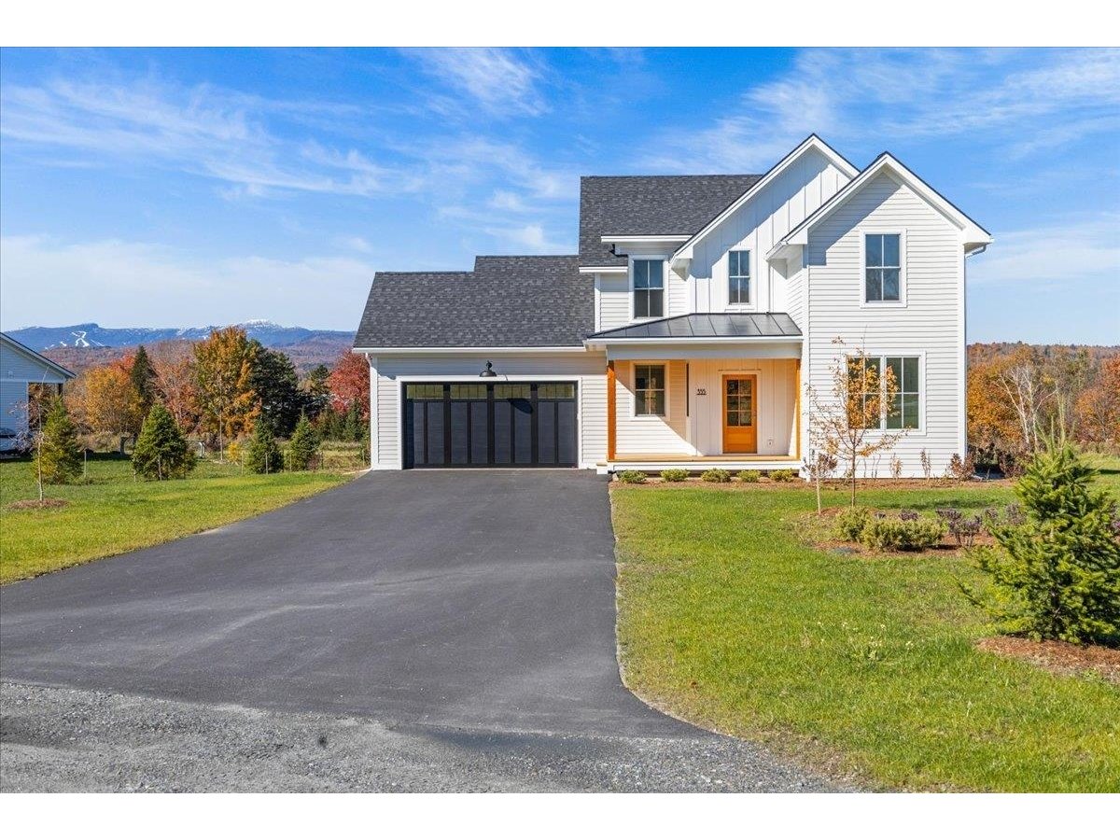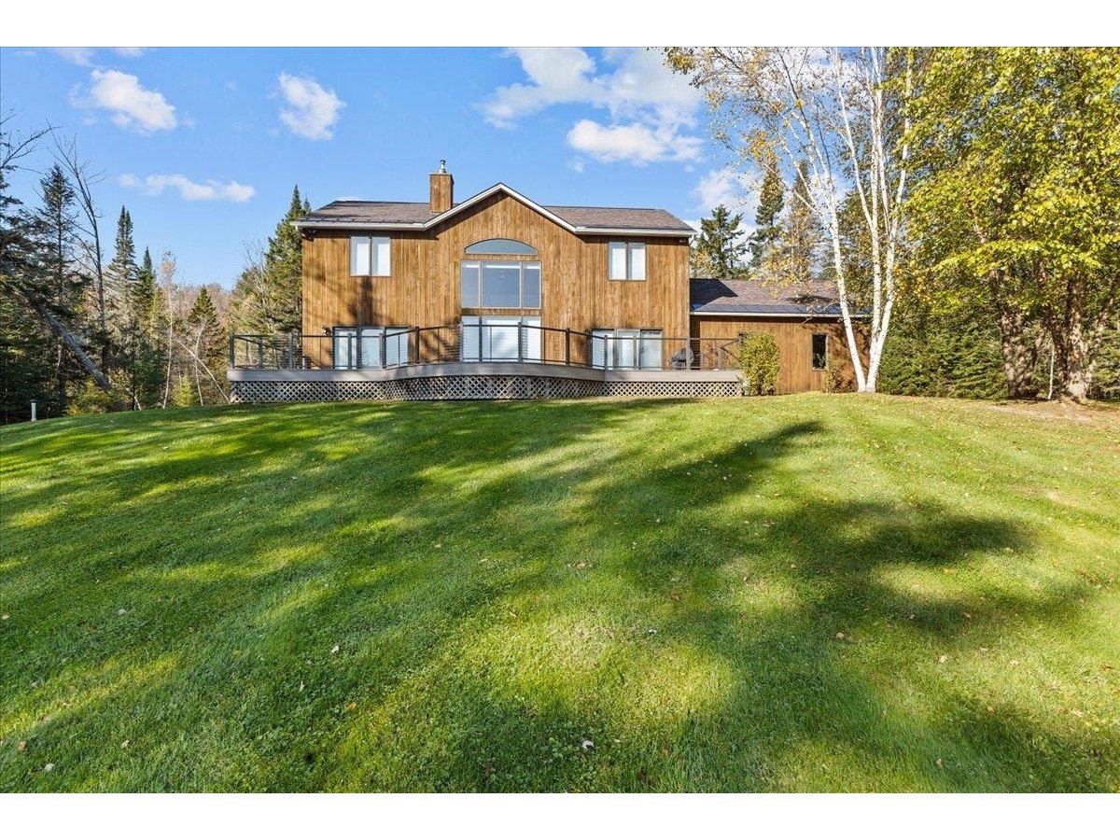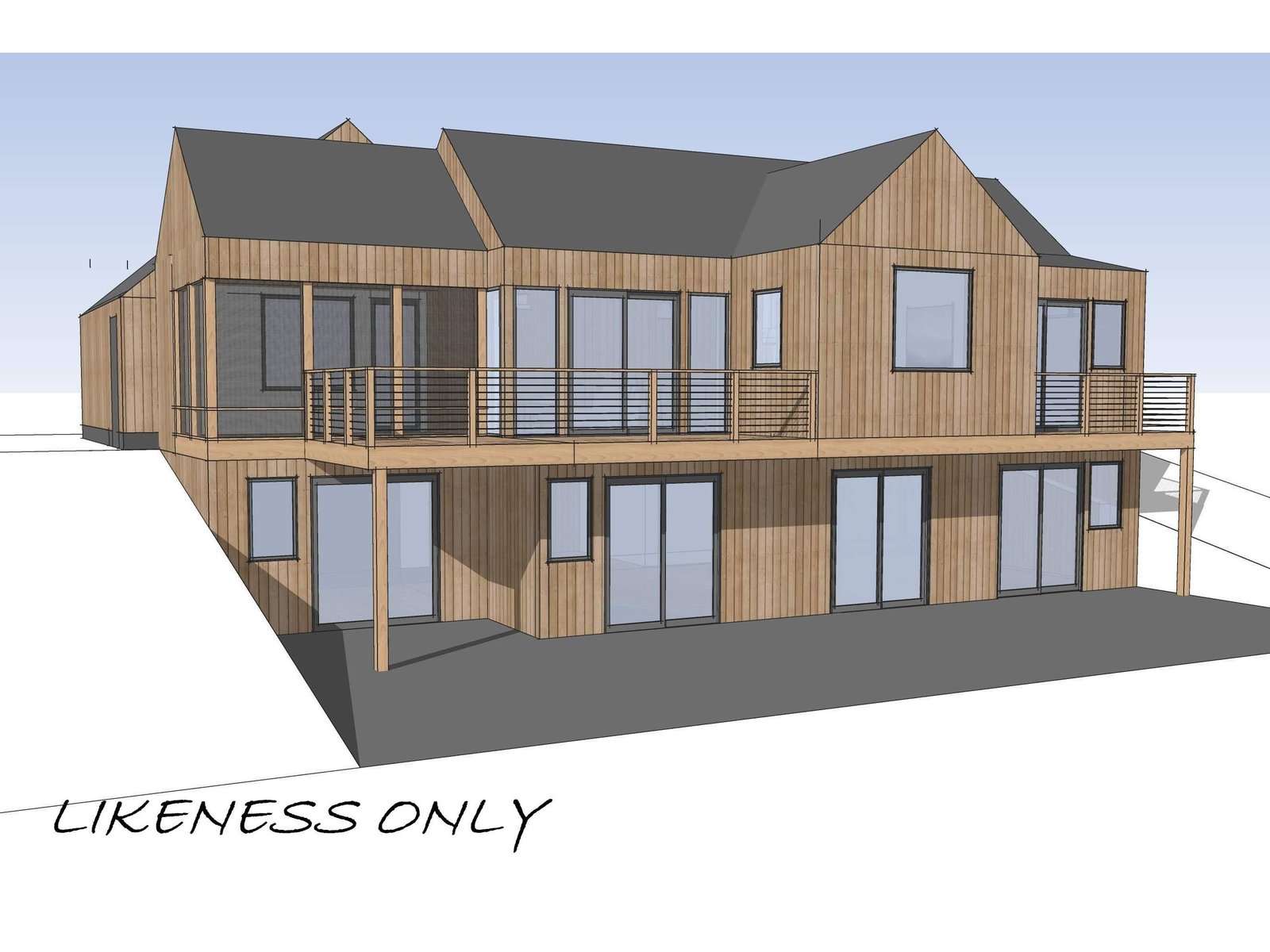Sold Status
$1,375,000 Sold Price
House Type
3 Beds
3 Baths
3,046 Sqft
Sold By
Similar Properties for Sale
Request a Showing or More Info

Call: 802-863-1500
Mortgage Provider
Mortgage Calculator
$
$ Taxes
$ Principal & Interest
$
This calculation is based on a rough estimate. Every person's situation is different. Be sure to consult with a mortgage advisor on your specific needs.
Lamoille County
Architect designed by one of the leading residential architects in America today. Filled with special details and transformative design to accommodate the lifestyle of the homeowner, and to connect to the landscape. House and land interweave to create a series of spatial layers from interior to garden. Situated on a beautiful piece of Vermont mountainside, located high up on the Worcester Ridge, looking across to Mt. Mansfield and over the pond. The property, a west-facing meadow, is reminiscent of the former farm community. An open interior reaches out to nature - all dressed in colors of the landscape. Stone wall, and landscape professionally designed. Soft lighting, abundance of natural woodwork, and tucked in window seats all make for the most desirable living experience one might dream of. Hike, run, ski or showshoe on the trails throughout. †
Property Location
Property Details
| Sold Price $1,375,000 | Sold Date Jun 4th, 2015 | |
|---|---|---|
| List Price $1,550,000 | Total Rooms 6 | List Date Jul 9th, 2014 |
| Cooperation Fee Unknown | Lot Size 151 Acres | Taxes $16,318 |
| MLS# 4369822 | Days on Market 3788 Days | Tax Year 2014 |
| Type House | Stories 1 1/2 | Road Frontage |
| Bedrooms 3 | Style Contemporary, Freestanding | Water Frontage |
| Full Bathrooms 2 | Finished 3,046 Sqft | Construction Existing |
| 3/4 Bathrooms 0 | Above Grade 3,046 Sqft | Seasonal No |
| Half Bathrooms 1 | Below Grade 0 Sqft | Year Built 1998 |
| 1/4 Bathrooms | Garage Size 2 Car | County Lamoille |
| Interior FeaturesDen/Office, Dining Area, Eat-in Kitchen, Fireplace-Gas, Foyer, Great Room, Island, Living Room, Primary BR with BA, Natural Woodwork, Smoke Det-Hardwired, Whirlpool Tub, 2 Fireplaces |
|---|
| Equipment & AppliancesCook Top-Gas, Dishwasher, Refrigerator |
| Primary Bedroom 16x12 1st Floor | 2nd Bedroom 17x14 2nd Floor | 3rd Bedroom 14x13 2nd Floor |
|---|---|---|
| Living Room 19x17 1st Floor | Kitchen 16x14 1st Floor | Dining Room 15x10 1st Floor |
| Family Room 18x14 | Full Bath 1st Floor | Half Bath 1st Floor |
| Full Bath 2nd Floor |
| ConstructionWood Frame |
|---|
| BasementInterior Stairs, Unfinished |
| Exterior FeaturesPorch, Porch-Covered, Porch-Enclosed, Satellite, Screened Porch, Underground Utilities, Window Screens |
| Exterior Stone,Wood | Disability Features |
|---|---|
| Foundation Concrete | House Color brown |
| Floors Ceramic Tile,Hardwood | Building Certifications |
| Roof Metal | HERS Index |
| DirectionsFrom Stowe take Rt. 100 to Elmore Mt Road go past Churchhill Rd and about a mile past that on the right start to look for a drive with 3309 on a sign hard to spot. |
|---|
| Lot DescriptionLandscaped, Mountain, Mountain View, Trail/Near Trail, Walking Trails, Pond |
| Garage & Parking Attached |
| Road Frontage | Water Access |
|---|---|
| Suitable Use | Water Type |
| Driveway Gravel | Water Body |
| Flood Zone Unknown | Zoning RR |
| School District Morristown School District | Middle Peoples Academy Middle Level |
|---|---|
| Elementary Elmore Lake School | High Choice |
| Heat Fuel Gas-LP/Bottle | Excluded |
|---|---|
| Heating/Cool Hot Air | Negotiable |
| Sewer Septic | Parcel Access ROW No |
| Water Dug Well | ROW for Other Parcel |
| Water Heater Tank | Financing Conventional |
| Cable Co | Documents Deed, Survey |
| Electric Circuit Breaker(s) | Tax ID 060022200 |

† The remarks published on this webpage originate from Listed By Smith Macdonald Group of Coldwell Banker Carlson Real Estate via the PrimeMLS IDX Program and do not represent the views and opinions of Coldwell Banker Hickok & Boardman. Coldwell Banker Hickok & Boardman cannot be held responsible for possible violations of copyright resulting from the posting of any data from the PrimeMLS IDX Program.

 Back to Search Results
Back to Search Results