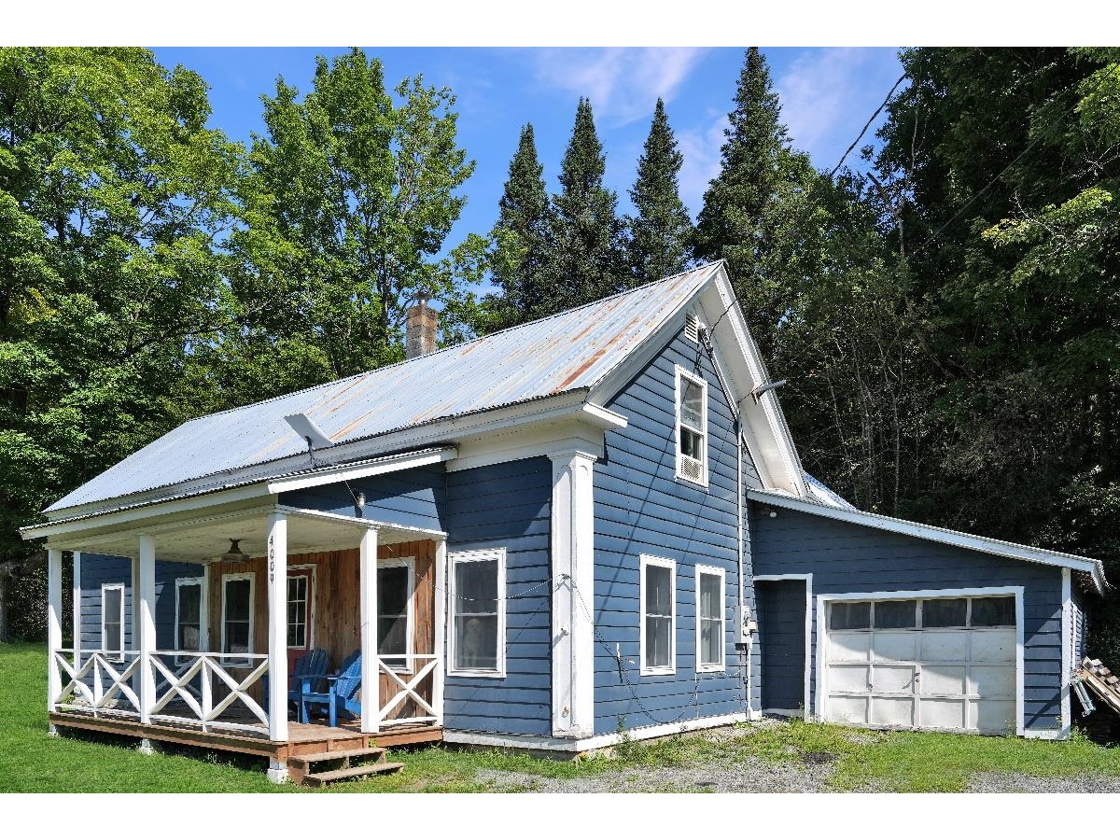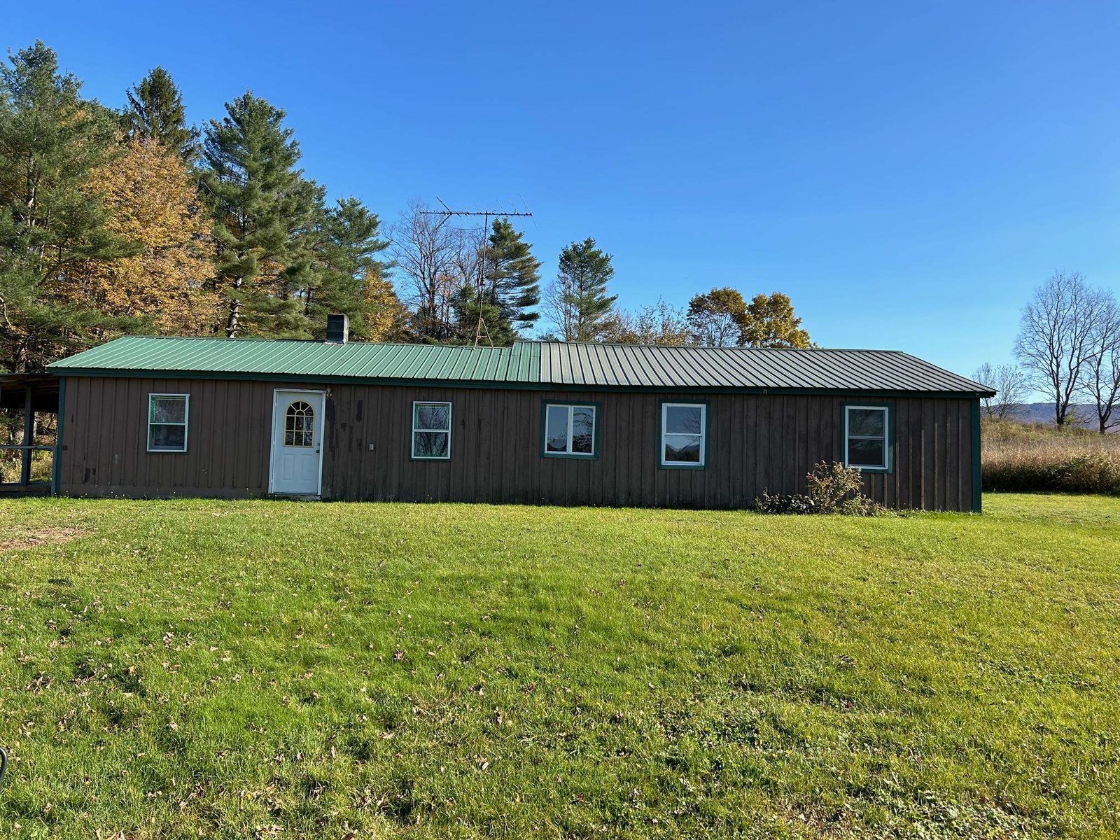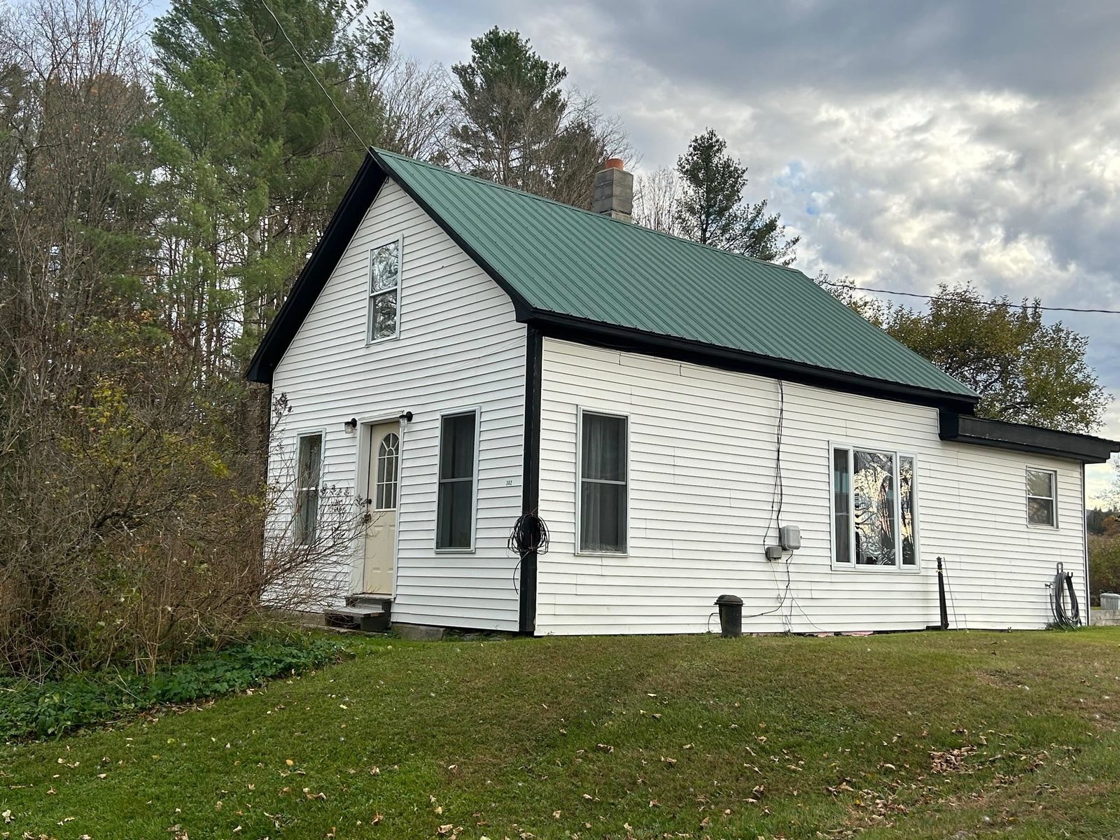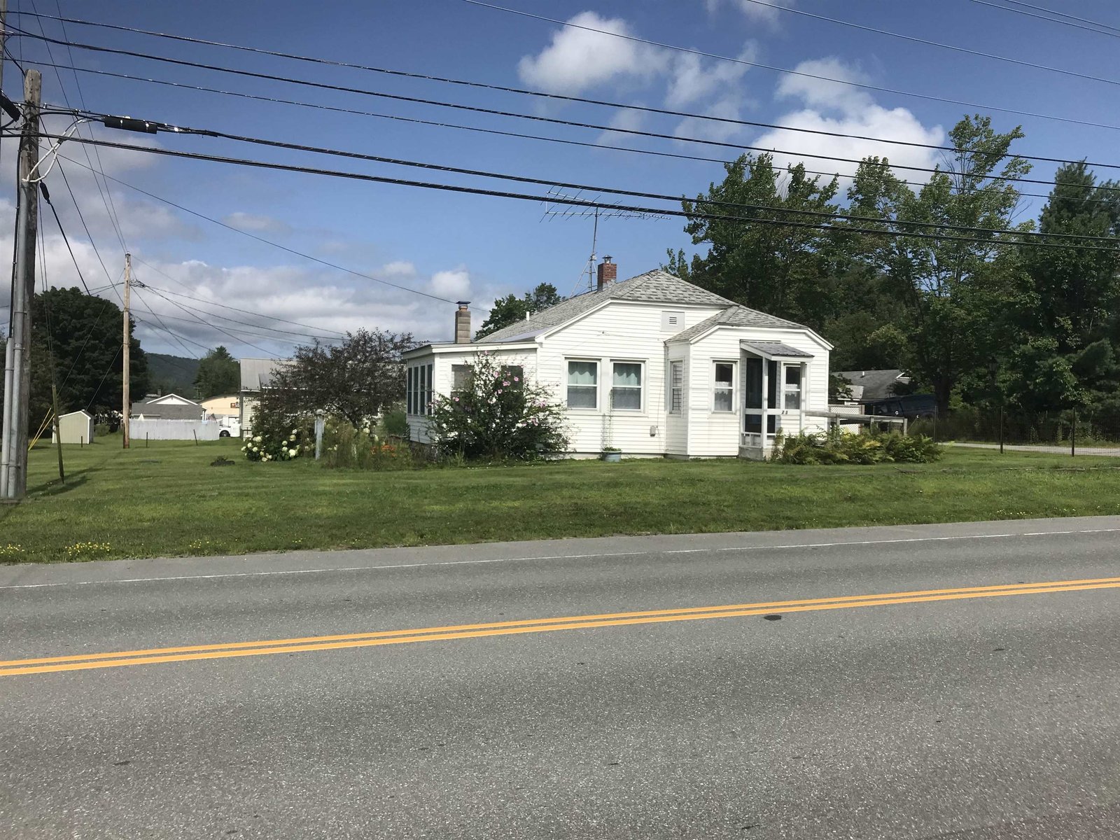Sold Status
$230,000 Sold Price
House Type
2 Beds
1 Baths
1,400 Sqft
Sold By Lake Point Properties, LLC
Similar Properties for Sale
Request a Showing or More Info

Call: 802-863-1500
Mortgage Provider
Mortgage Calculator
$
$ Taxes
$ Principal & Interest
$
This calculation is based on a rough estimate. Every person's situation is different. Be sure to consult with a mortgage advisor on your specific needs.
Lamoille County
Privately sited 2 bedroom custom cape on 71 acres- lawn with raised bed gardens, 2 year old asparagus bed, flowers, blackberry bushes, several apple trees. plus mixed woodland with trails. Home has cathedral ceilings, wood floors, south facing hot tub and dining rooms, stone patio, full cellar, Hearthstone wood stove and two Hearthstone propane heaters. Covered entry to 2 car garage. Property is just off a year round town road on a 'Class 4' road that is maintained by the local property owners. Easy onto the VAST Trail! Lots of room for your year round recreation activities. †
Property Location
Property Details
| Sold Price $230,000 | Sold Date Sep 26th, 2014 | |
|---|---|---|
| List Price $235,000 | Total Rooms 6 | List Date Jul 30th, 2014 |
| Cooperation Fee Unknown | Lot Size 71 Acres | Taxes $5,643 |
| MLS# 4374682 | Days on Market 3767 Days | Tax Year 2014 |
| Type House | Stories 1 1/2 | Road Frontage 355 |
| Bedrooms 2 | Style Saltbox, Conversion, Contemporary, Freestanding | Water Frontage |
| Full Bathrooms 0 | Finished 1,400 Sqft | Construction , Existing |
| 3/4 Bathrooms 1 | Above Grade 1,400 Sqft | Seasonal No |
| Half Bathrooms 0 | Below Grade 0 Sqft | Year Built 1985 |
| 1/4 Bathrooms 0 | Garage Size 2 Car | County Lamoille |
| Interior FeaturesCathedral Ceiling, Ceiling Fan, Hearth, Laundry Hook-ups, Natural Woodwork, Walk-in Closet |
|---|
| Equipment & AppliancesWasher, Range-Gas, Water Heater - Electric, Water Heater - Owned, , Smoke Detector, Satellite Dish, Gas Heat Stove, Wood Stove |
| Kitchen 13'8" x 8' 9", 1st Floor | Dining Room 14'5" x 10' 1", 1st Floor | Living Room 11' x 13', 1st Floor |
|---|---|---|
| Office/Study 7'3"x14', Basement | Primary Bedroom 11' x 16', 2nd Floor | Bedroom 11'8"x 15', 2nd Floor |
| Other 11.5'x 15', 1st Floor | Other 7'8"x 9'8", 1st Floor | Other 7'7"x 9'5", 2nd Floor |
| ConstructionWood Frame, Existing |
|---|
| BasementInterior, Partially Finished, Unfinished, Concrete, Interior Stairs, Full |
| Exterior FeaturesBalcony, Patio |
| Exterior Wood, Clapboard | Disability Features |
|---|---|
| Foundation Concrete | House Color grey |
| Floors Vinyl, Carpet, Softwood, Concrete | Building Certifications |
| Roof Metal | HERS Index |
| Directionsjct. of Routes 12 and 15A in Morrisville, continue past Lake Elmore for 6.7 miles, turn left onto LaCasse Road, go 0.7 mile, left onto Symonds Mill Road for 0.9 mile to Dodge Road on RT, go to 2nd driveway on left |
|---|
| Lot Description, Rural Setting |
| Garage & Parking 4 Parking Spaces, Driveway, Parking Spaces 4, Attached |
| Road Frontage 355 | Water Access |
|---|---|
| Suitable UseLand:Woodland | Water Type |
| Driveway Gravel | Water Body |
| Flood Zone No | Zoning residential |
| School District Lamoille South | Middle Choice |
|---|---|
| Elementary Elmore Lake School | High Choice |
| Heat Fuel Wood, Gas-LP/Bottle | Excluded dehumidifier, clothes dryer, refrigerator |
|---|---|
| Heating/Cool Smoke Detectr-Batt Powrd, Stove, Hot Air, Stove - Wood | Negotiable |
| Sewer Septic, Private, Leach Field | Parcel Access ROW No |
| Water Drilled Well, Private | ROW for Other Parcel Yes |
| Water Heater Electric, Owned | Financing , Conventional |
| Cable Co | Documents Septic Design, Survey, Property Disclosure, Town Permit, Deed, Plot Plan |
| Electric Circuit Breaker(s) | Tax ID 201-064-10136 |

† The remarks published on this webpage originate from Listed By Marcia Marble of Marble Realty, Inc. - Off: 802-888-3418 via the PrimeMLS IDX Program and do not represent the views and opinions of Coldwell Banker Hickok & Boardman. Coldwell Banker Hickok & Boardman cannot be held responsible for possible violations of copyright resulting from the posting of any data from the PrimeMLS IDX Program.

 Back to Search Results
Back to Search Results










