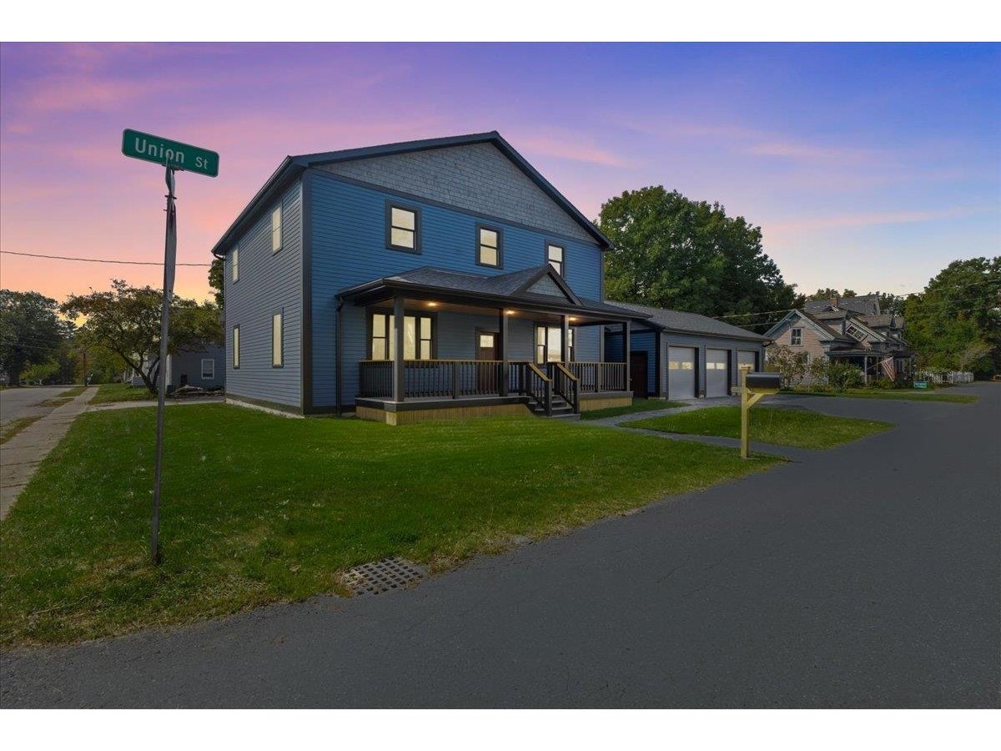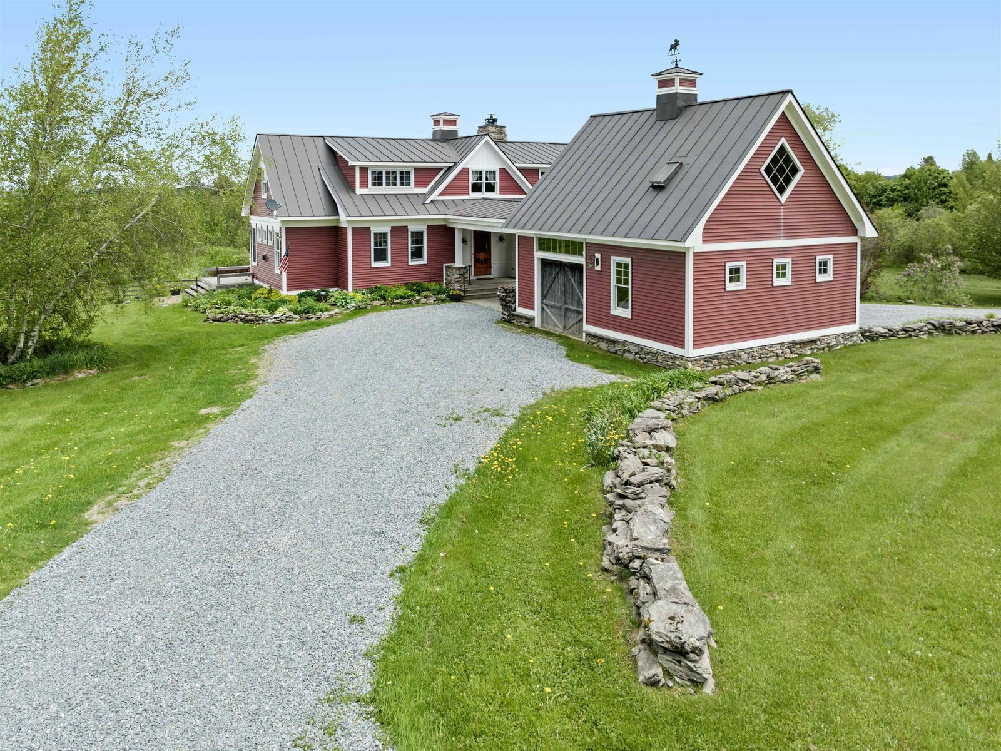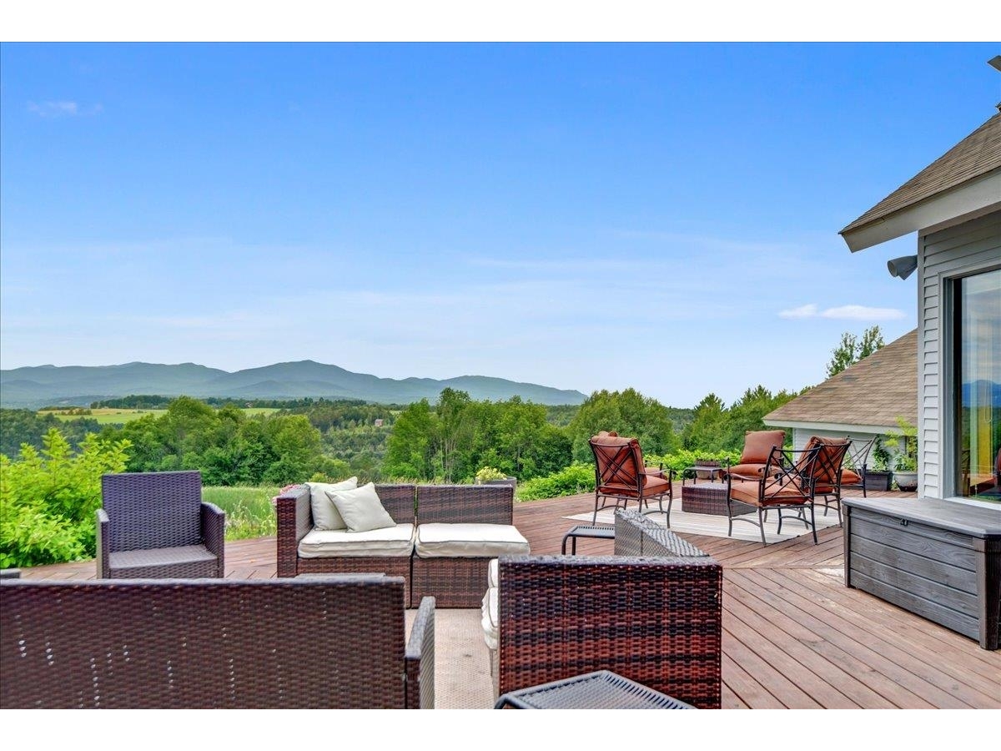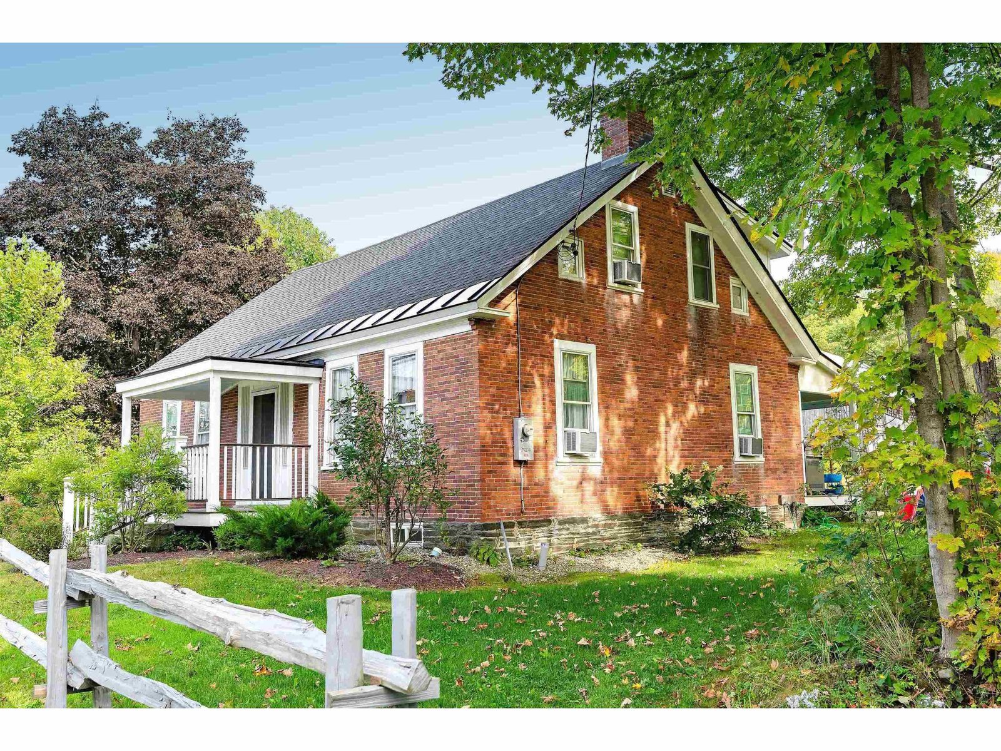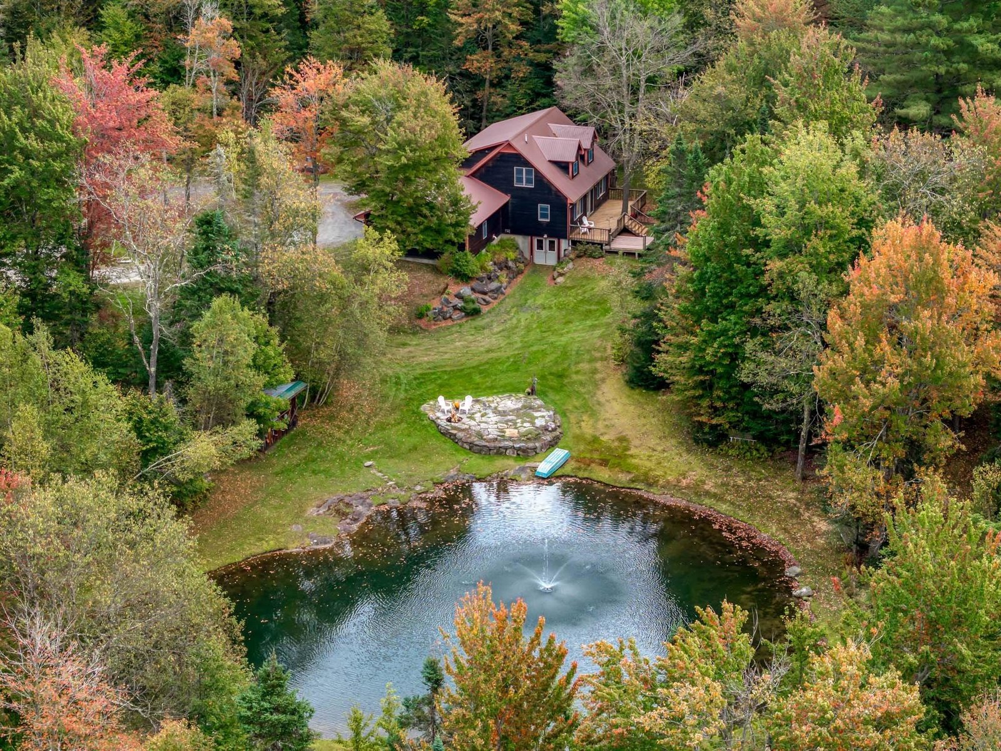Sold Status
$1,050,000 Sold Price
House Type
4 Beds
4 Baths
3,396 Sqft
Sold By Vermont Life Realtors
Similar Properties for Sale
Request a Showing or More Info

Call: 802-863-1500
Mortgage Provider
Mortgage Calculator
$
$ Taxes
$ Principal & Interest
$
This calculation is based on a rough estimate. Every person's situation is different. Be sure to consult with a mortgage advisor on your specific needs.
Lamoille County
Driving along Elmore Mountain Road, past rolling hills, farmlands, pastures and streams, one observes the bucolic setting that is true Vermont. Here you will discover a quintessential Vermont country estate. Every square foot of this 1830's post and beam farmhouse, situated on newly subdivided 16.1+/- acres of land, exudes Vermont country charm with its original floors and beautiful exposed beams. There is a bedroom/bath located on the main floor off the family room, which then flows into the kitchen. A dining room, spacious enough to handle a crowd, is located just off the kitchen and opens onto a large deck overlooking a vast meadow, down to a swimming pond and the mountains beyond. Views span from Elmore Mountain, to Sterling, to Mt. Mansfield. Cozy up by the fireplace with a good book or in the warm summer months take a dip in the pond, it's the essence of life in the country. Upstairs you will find spacious bedrooms, beautiful pine floors and a bonus room with a back staircase to the family room below. Enjoy space and privacy from this inviting country property, while being only 10 minutes from the vibrant villages of Stowe and Morrisville. †
Property Location
Property Details
| Sold Price $1,050,000 | Sold Date Jun 25th, 2021 | |
|---|---|---|
| List Price $1,050,000 | Total Rooms 10 | List Date Feb 16th, 2020 |
| Cooperation Fee Unknown | Lot Size 31.38 Acres | Taxes $0 |
| MLS# 4794185 | Days on Market 1740 Days | Tax Year |
| Type House | Stories 2 | Road Frontage 180 |
| Bedrooms 4 | Style Farmhouse | Water Frontage |
| Full Bathrooms 2 | Finished 3,396 Sqft | Construction No, Existing |
| 3/4 Bathrooms 2 | Above Grade 3,396 Sqft | Seasonal No |
| Half Bathrooms 0 | Below Grade 0 Sqft | Year Built 1832 |
| 1/4 Bathrooms 0 | Garage Size Car | County Lamoille |
| Interior FeaturesCedar Closet, Dining Area, Fireplace - Wood, Primary BR w/ BA, Natural Woodwork |
|---|
| Equipment & AppliancesRefrigerator, Range-Electric, Dishwasher, Washer, Dryer, Dehumidifier |
| Kitchen 1st Floor | Dining Room 1st Floor | Living Room 1st Floor |
|---|---|---|
| Den 1st Floor | Bedroom 1st Floor | Sunroom 1st Floor |
| Bedroom 2nd Floor | Bedroom 2nd Floor | Bedroom 2nd Floor |
| Bonus Room 2nd Floor |
| ConstructionWood Frame |
|---|
| BasementInterior, Other, Unfinished, Interior Stairs, Full |
| Exterior FeaturesDeck |
| Exterior Wood Siding | Disability Features |
|---|---|
| Foundation Stone | House Color Natural |
| Floors Wood | Building Certifications |
| Roof Shingle-Asphalt | HERS Index |
| DirectionsFrom Stowe take Randolph Road to Elmore Mtn. Road, 3 miles on the left. From Morrisville or Elmore, take Lower Elmore Mtn. Road to Elmore Mtn. Road to property on the right. |
|---|
| Lot Description, Pasture, Level, Fields, Mountain View, Country Setting, Rural Setting, Mountain |
| Garage & Parking , |
| Road Frontage 180 | Water Access |
|---|---|
| Suitable UseResidential | Water Type |
| Driveway Dirt | Water Body |
| Flood Zone Unknown | Zoning Residential |
| School District NA | Middle Peoples Academy Middle Level |
|---|---|
| Elementary Elmore Lake School | High Choice |
| Heat Fuel Oil | Excluded |
|---|---|
| Heating/Cool None, Baseboard | Negotiable |
| Sewer Septic, Leach Field | Parcel Access ROW |
| Water Drilled Well | ROW for Other Parcel |
| Water Heater Electric | Financing |
| Cable Co | Documents |
| Electric Circuit Breaker(s) | Tax ID 201-064-10027 |

† The remarks published on this webpage originate from Listed By of Pall Spera Company Realtors-Stowe Village via the PrimeMLS IDX Program and do not represent the views and opinions of Coldwell Banker Hickok & Boardman. Coldwell Banker Hickok & Boardman cannot be held responsible for possible violations of copyright resulting from the posting of any data from the PrimeMLS IDX Program.

 Back to Search Results
Back to Search Results