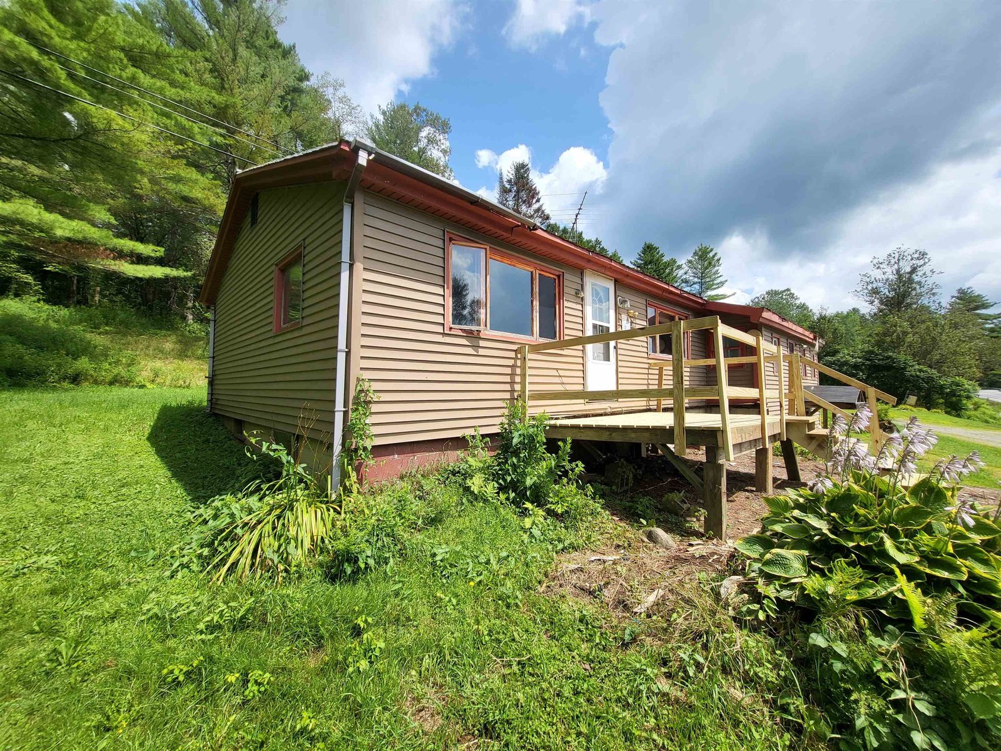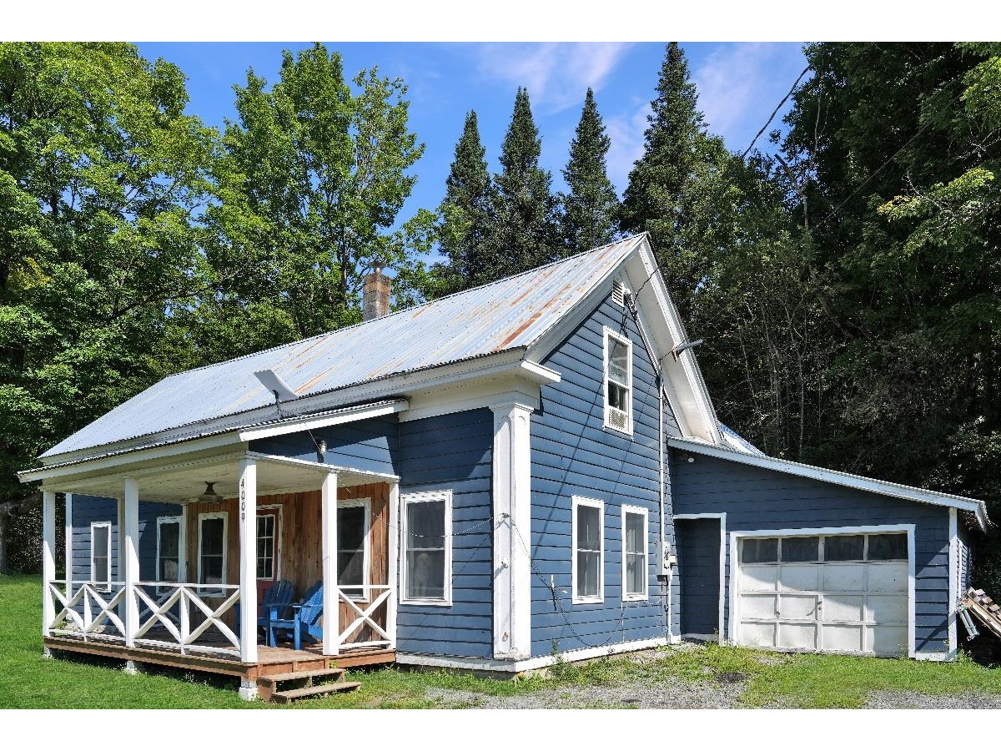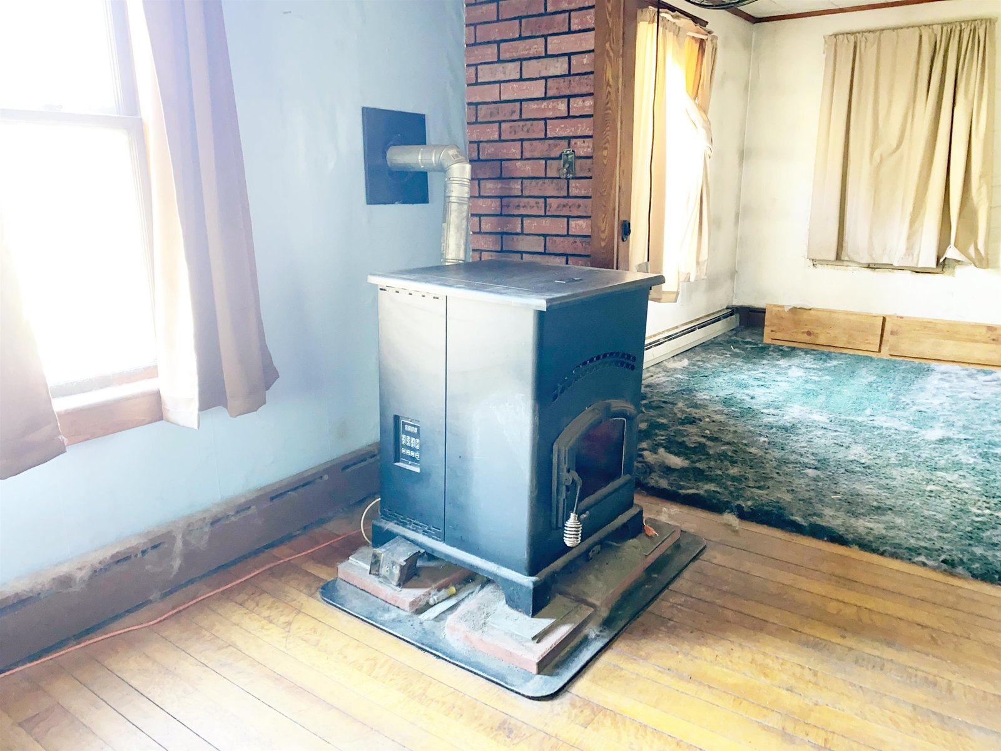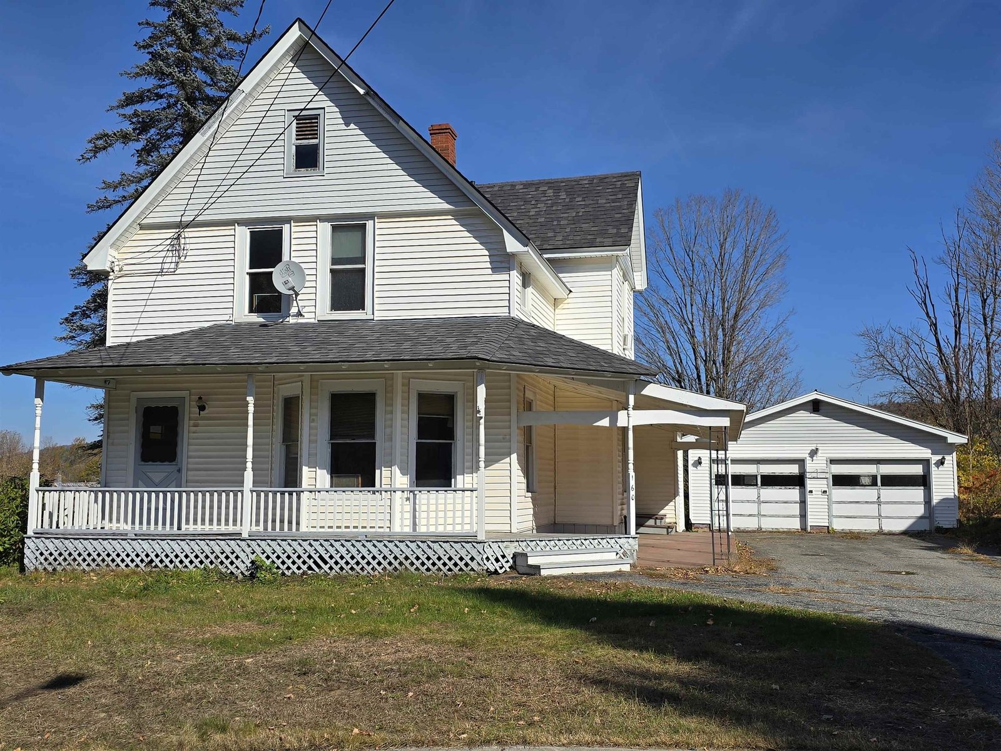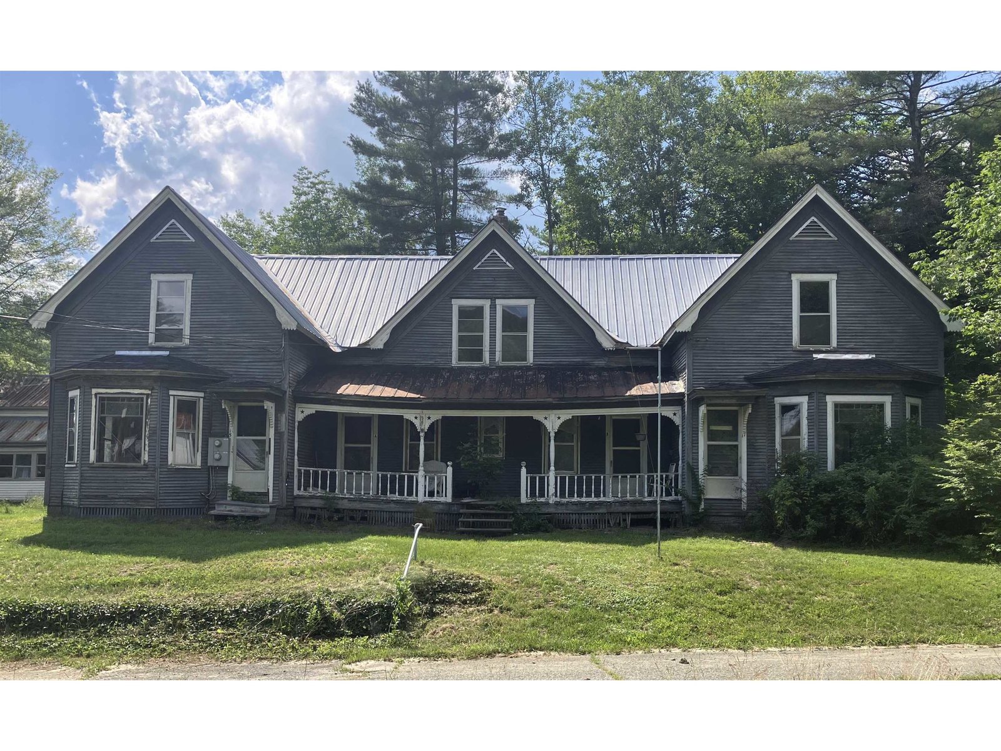Sold Status
$155,000 Sold Price
House Type
3 Beds
1 Baths
1,152 Sqft
Sold By Barbour Real Estate, Inc.
Similar Properties for Sale
Request a Showing or More Info

Call: 802-863-1500
Mortgage Provider
Mortgage Calculator
$
$ Taxes
$ Principal & Interest
$
This calculation is based on a rough estimate. Every person's situation is different. Be sure to consult with a mortgage advisor on your specific needs.
Lamoille County
An affordable home with 3.8 Acres of open and wooded land. Located just 3 minutes to Lake Elmore Beach and Boat Access. The owner of this home has done all of the important renovations first...windows have been replaced, heating system has been upgraded to a state-of-the-art, energy efficient direct vent propane system that includes on-demand hot water. A stainless French door refrigerator and gas stainless range are part of the upgrades. A wood stove is located in the basement and there are double doors for easy access to the basement for storage. The bathroom was updated recently and has a large whirlpool tub. The full basement has new footing drainage so that finishing rooms in that area is now possible . New craftsman- style exterior doors were just installed as was a large, delightful sundeck. Note: To date agent has not found a survey but there is a good legal description in the deed stating degrees and distances. This home is a modular home NOT a doublewide. I.E. It was built in 2 sections off-site. †
Property Location
Property Details
| Sold Price $155,000 | Sold Date Jul 17th, 2017 | |
|---|---|---|
| List Price $169,000 | Total Rooms 6 | List Date Feb 19th, 2017 |
| Cooperation Fee Unknown | Lot Size 3.8 Acres | Taxes $2,775 |
| MLS# 4618778 | Days on Market 2832 Days | Tax Year 2016 |
| Type House | Stories 1 | Road Frontage 571 |
| Bedrooms 3 | Style Ranch | Water Frontage |
| Full Bathrooms 1 | Finished 1,152 Sqft | Construction No, Existing |
| 3/4 Bathrooms 0 | Above Grade 1,152 Sqft | Seasonal No |
| Half Bathrooms 0 | Below Grade 0 Sqft | Year Built 1976 |
| 1/4 Bathrooms 0 | Garage Size Car | County Lamoille |
| Interior Features |
|---|
| Equipment & AppliancesRange-Gas, Washer, Exhaust Hood, Refrigerator, Dryer |
| ConstructionModular |
|---|
| BasementWalkout, Concrete, Concrete Floor |
| Exterior FeaturesDeck, Windows - Double Pane, Windows - Low E |
| Exterior Vinyl, Clapboard | Disability Features |
|---|---|
| Foundation Poured Concrete | House Color cream |
| Floors Carpet, Ceramic Tile, Laminate | Building Certifications |
| Roof Shingle | HERS Index |
| DirectionsFrom Morrisville Village, take Main St. to VT. Rte. 12, continue south to Elmore Village. Continue past Elmore Store, go up long hill to top, see LaCasse Rd. sign on left, continue on Rte. 12 about 1 more mile. House is on Right Side of Rd. See for sale sign. |
|---|
| Lot Description, Level, Wooded Setting, Wooded |
| Garage & Parking , , Driveway |
| Road Frontage 571 | Water Access |
|---|---|
| Suitable Use | Water Type |
| Driveway Gravel | Water Body |
| Flood Zone No | Zoning rr2 |
| School District Lamoille South | Middle Peoples Academy Middle Level |
|---|---|
| Elementary Elmore Lake School | High Peoples Academy |
| Heat Fuel Wood, Gas-LP/Bottle | Excluded |
|---|---|
| Heating/Cool Heat Included, None, Baseboard, Hot Water, Direct Vent, Hot Water | Negotiable |
| Sewer 1000 Gallon, Leach Field, Grey Water, Concrete | Parcel Access ROW No |
| Water Drilled Well | ROW for Other Parcel |
| Water Heater On Demand, Gas-Lp/Bottle, Off Boiler | Financing , Rural Development, VtFHA, VA, Conventional, FHA |
| Cable Co | Documents |
| Electric 150 Amp, Circuit Breaker(s) | Tax ID 201-064-10251 |

† The remarks published on this webpage originate from Listed By Jane Barbour of Barbour Real Estate, Inc. via the PrimeMLS IDX Program and do not represent the views and opinions of Coldwell Banker Hickok & Boardman. Coldwell Banker Hickok & Boardman cannot be held responsible for possible violations of copyright resulting from the posting of any data from the PrimeMLS IDX Program.

 Back to Search Results
Back to Search Results