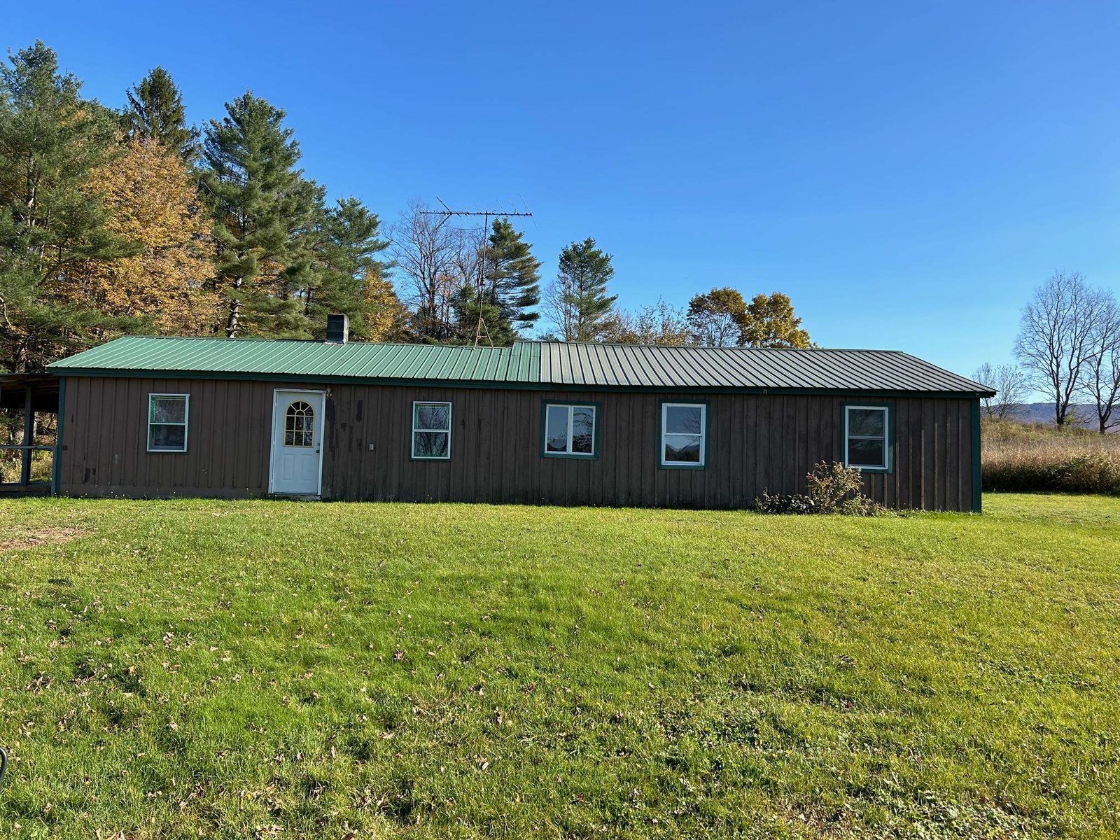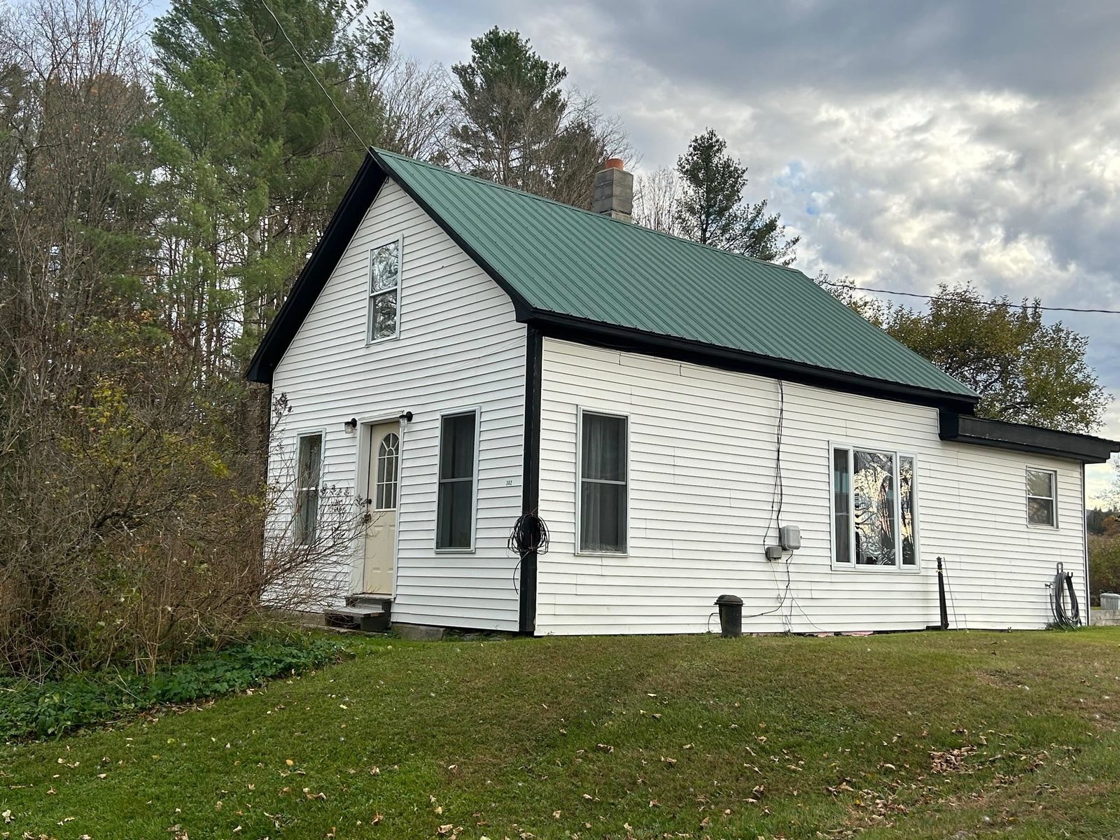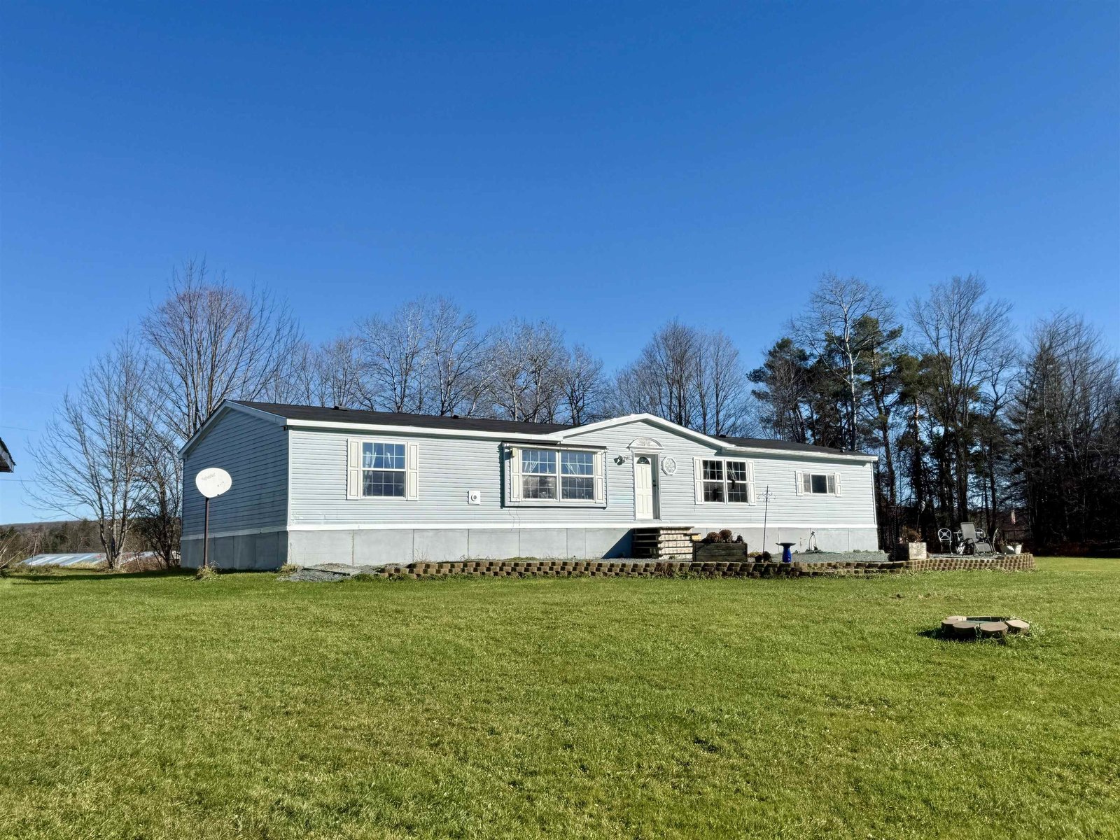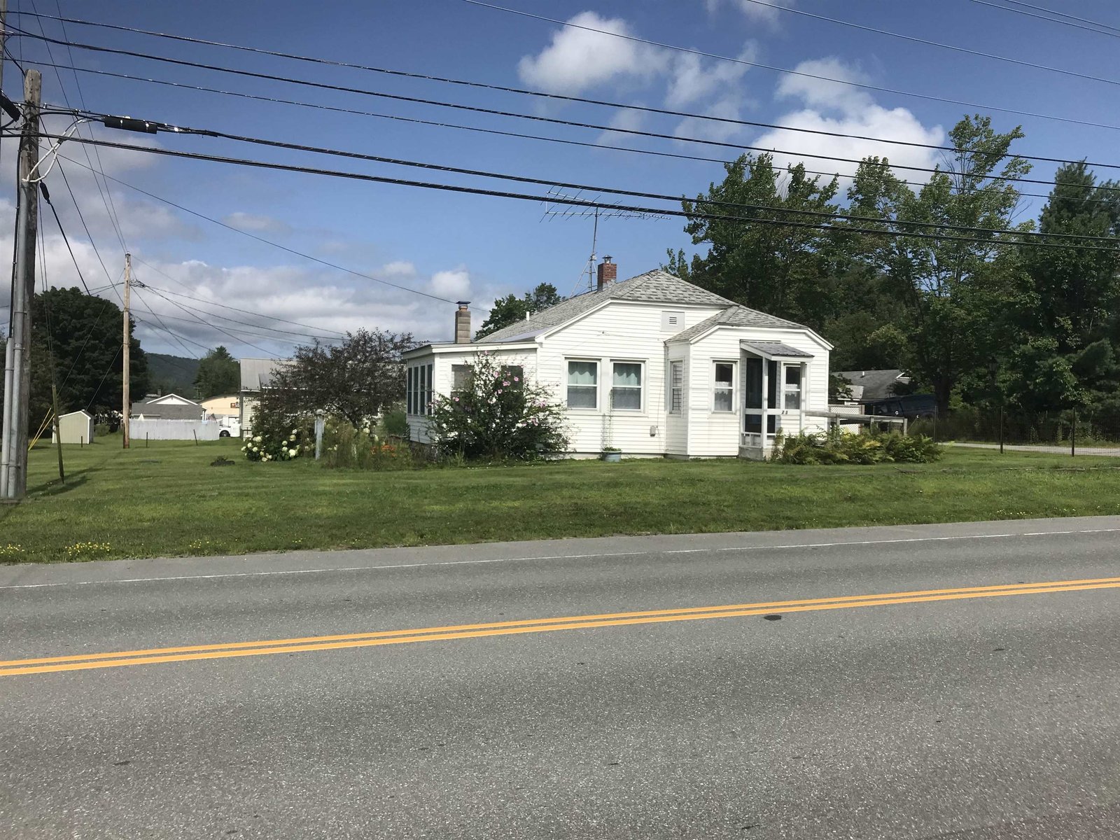Sold Status
$283,000 Sold Price
House Type
2 Beds
3 Baths
1,809 Sqft
Sold By
Similar Properties for Sale
Request a Showing or More Info

Call: 802-863-1500
Mortgage Provider
Mortgage Calculator
$
$ Taxes
$ Principal & Interest
$
This calculation is based on a rough estimate. Every person's situation is different. Be sure to consult with a mortgage advisor on your specific needs.
Lamoille County
2004 custom built home renovated in 2014 with many upgrades. This home is truly one of a kind with incredible views of Lake Elmore and Elmore Mountain. The home was freshly repainted inside and out with new floors installed on lower level and in cookâs kitchen. The kitchen features a breakfast bar along with a new refrigerator and stove. The main level has an open floor plan and 1/2 bath perfect for entertaining guest. Heading upstairs there is additional living space and the master bedroom with a private bath and walk in closet. Both floors have brand new sets of double doors leading out to newly renovate decks. The lower level has an additional bedroom and extra room with a 3/4 bath and living space. The new pellet stove will keep you cozy during winter months after enjoying your choice of top east coast resorts with Stowe Mountain, Smugglers Notch and Jay Peak all in close proximity. During the summertime you will enjoy the wonderful state park with sand beach. †
Property Location
Property Details
| Sold Price $283,000 | Sold Date Jul 27th, 2016 | |
|---|---|---|
| List Price $289,000 | Total Rooms 7 | List Date Jan 23rd, 2015 |
| Cooperation Fee Unknown | Lot Size 2.52 Acres | Taxes $5,124 |
| MLS# 4400486 | Days on Market 3590 Days | Tax Year 2015 |
| Type House | Stories 2 | Road Frontage 345 |
| Bedrooms 2 | Style Walkout Lower Level, Tri-Level | Water Frontage |
| Full Bathrooms 1 | Finished 1,809 Sqft | Construction Existing |
| 3/4 Bathrooms 1 | Above Grade 1,248 Sqft | Seasonal No |
| Half Bathrooms 1 | Below Grade 561 Sqft | Year Built 2004 |
| 1/4 Bathrooms | Garage Size 2 Car | County Lamoille |
| Interior FeaturesKitchen, Living Room, Office/Study, Primary BR with BA, Ceiling Fan, Walk-in Closet, Blinds, Vaulted Ceiling, Dining Area |
|---|
| Equipment & AppliancesRefrigerator, Microwave, Washer, Dishwasher, Range-Gas, Dryer, Satellite Dish, Pellet Stove |
| Primary Bedroom 12x11.5 2nd Floor | 2nd Bedroom 12.5x8 Basement | Living Room 12x16.5 |
|---|---|---|
| Kitchen 15x8 | Dining Room 11x11 1st Floor | Family Room 11x22.5 Basement |
| Office/Study 8x12 | Half Bath 1st Floor | Full Bath 2nd Floor |
| ConstructionExisting |
|---|
| BasementWalkout, Finished |
| Exterior FeaturesSatellite, Porch-Covered, Deck |
| Exterior Wood | Disability Features |
|---|---|
| Foundation Concrete | House Color |
| Floors Ceramic Tile, Slate/Stone, Hardwood | Building Certifications |
| Roof Shingle-Asphalt | HERS Index |
| DirectionsFrom Rt. 12 Turn onto Elmore Pond Road across the street from the Elmore General Store. Then take your first right onto Overlook Hill Road home will be on your right. Sign at end of driveway. |
|---|
| Lot DescriptionMountain View, Trail/Near Trail, View, Lake View, Water View, Landscaped, Sloping, Rural Setting, VAST |
| Garage & Parking Detached, Storage Above, 2 Parking Spaces, Driveway |
| Road Frontage 345 | Water Access |
|---|---|
| Suitable Use | Water Type |
| Driveway Crushed/Stone, Gravel | Water Body |
| Flood Zone No | Zoning Res |
| School District NA | Middle |
|---|---|
| Elementary | High |
| Heat Fuel Wood Pellets, Pellet | Excluded |
|---|---|
| Heating/Cool Baseboard | Negotiable |
| Sewer Mound, Pump Up | Parcel Access ROW |
| Water Drilled Well | ROW for Other Parcel |
| Water Heater Oil | Financing |
| Cable Co | Documents Deed, Property Disclosure |
| Electric 200 Amp, Circuit Breaker(s) | Tax ID 201-064-10636 |

† The remarks published on this webpage originate from Listed By Pete Kelly of KW Vermont via the PrimeMLS IDX Program and do not represent the views and opinions of Coldwell Banker Hickok & Boardman. Coldwell Banker Hickok & Boardman cannot be held responsible for possible violations of copyright resulting from the posting of any data from the PrimeMLS IDX Program.

 Back to Search Results
Back to Search Results










