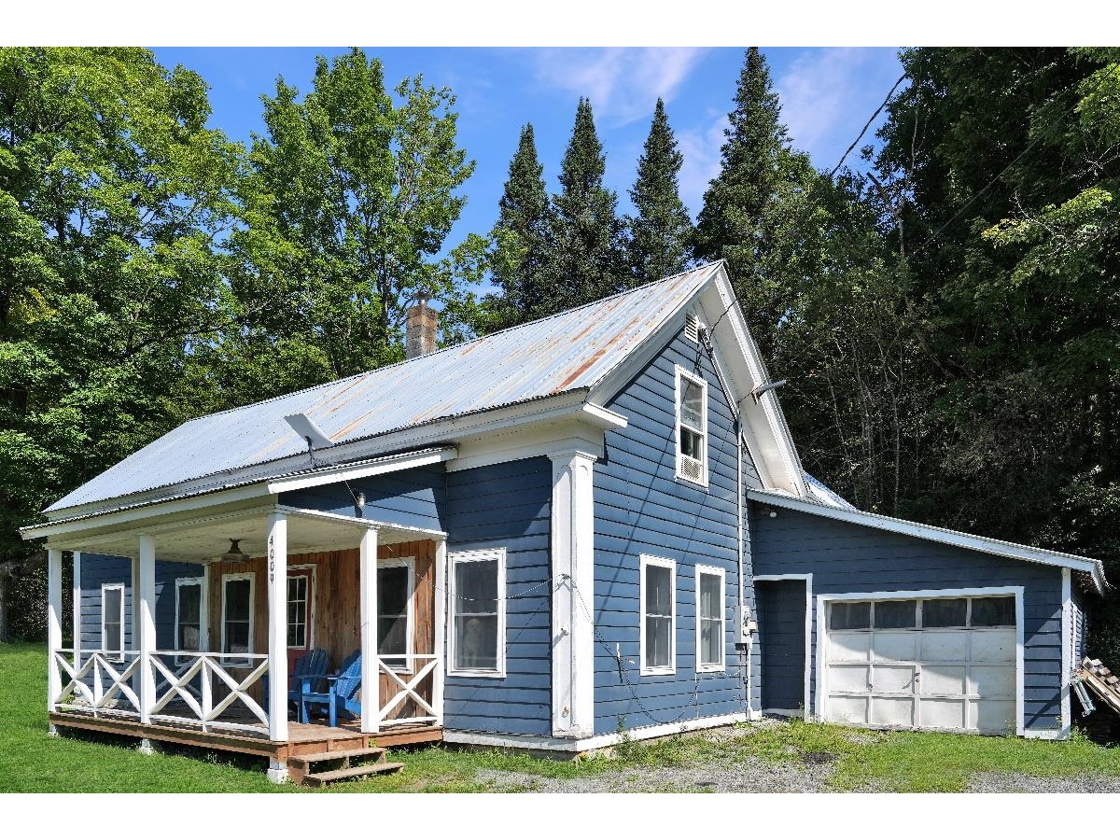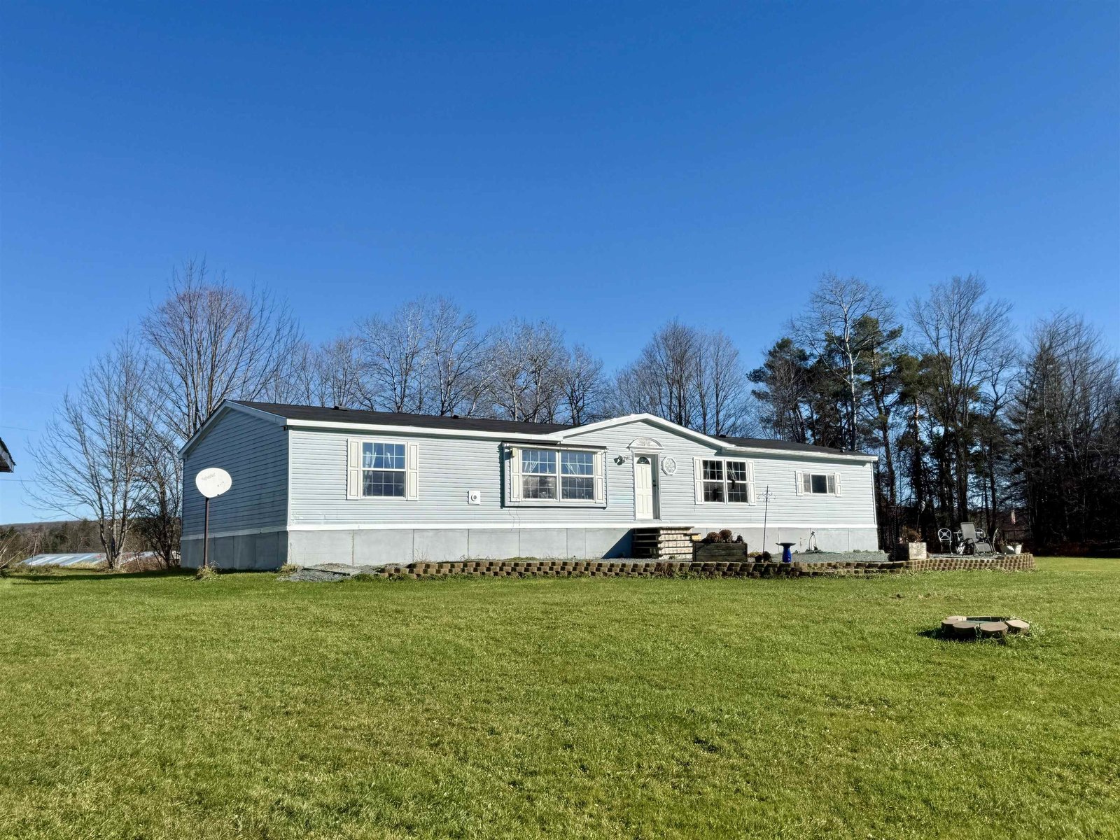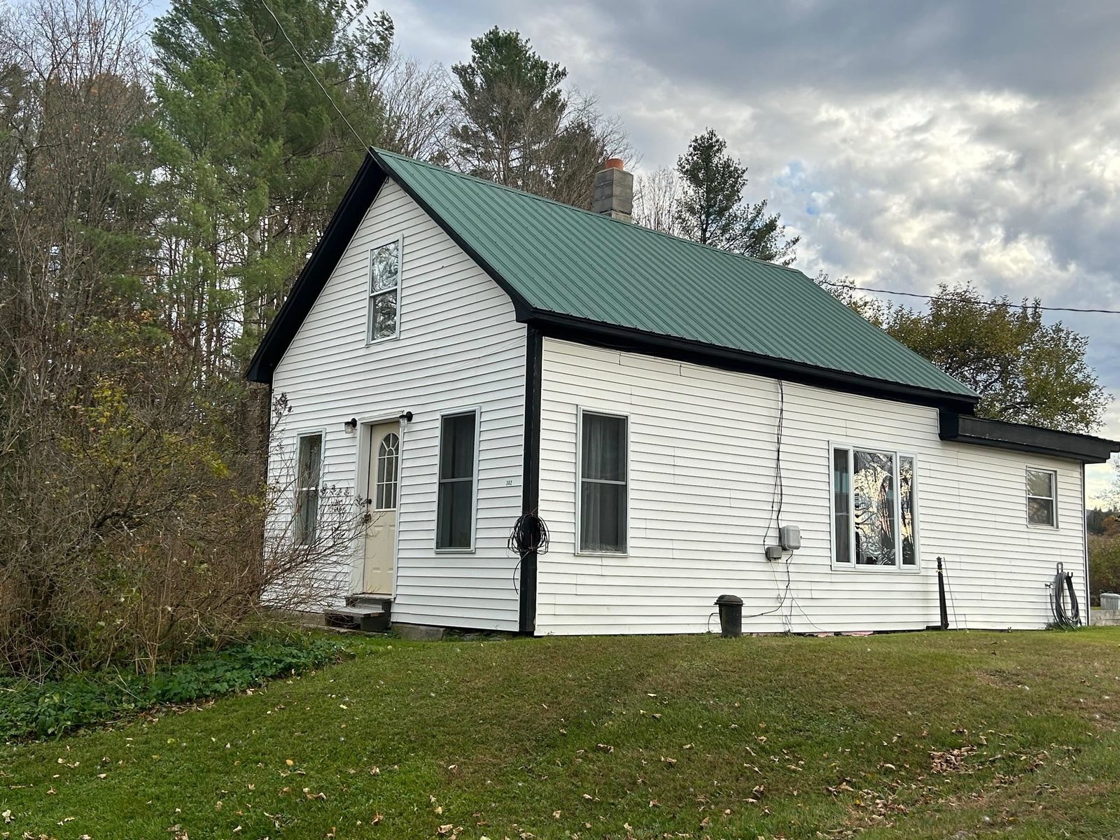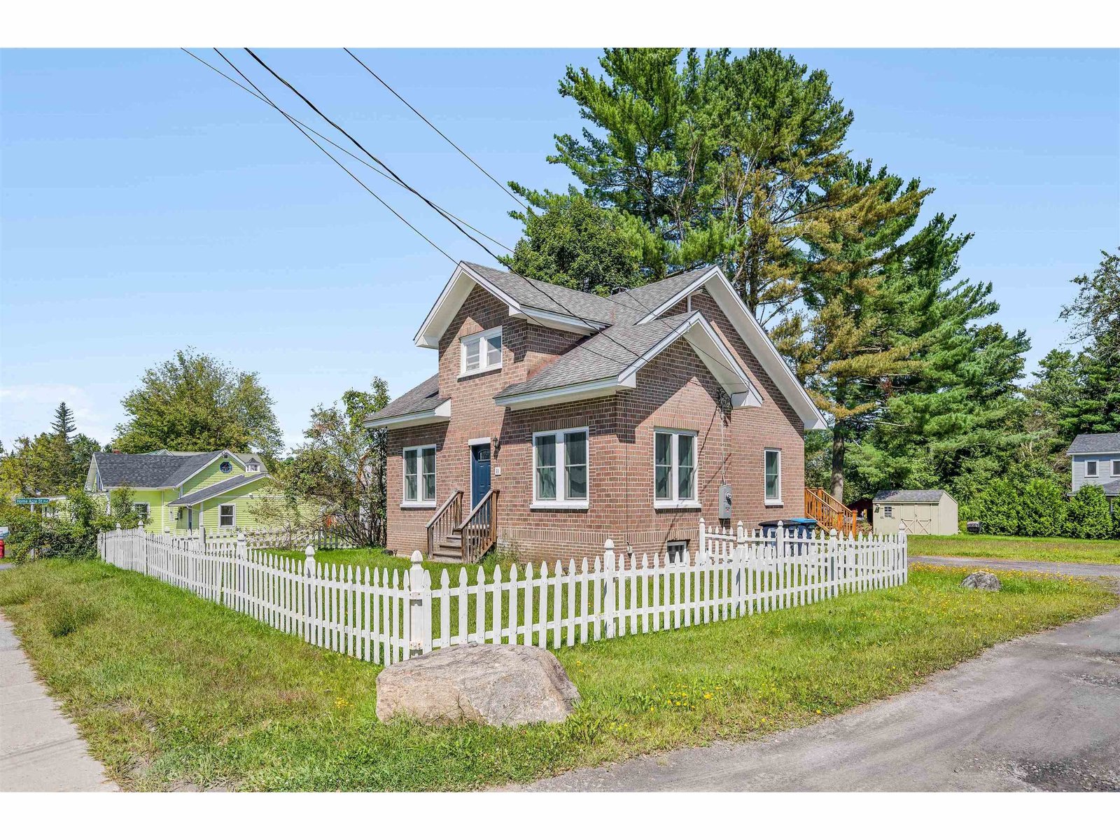Sold Status
$309,900 Sold Price
House Type
3 Beds
3 Baths
3,140 Sqft
Sold By
Similar Properties for Sale
Request a Showing or More Info

Call: 802-863-1500
Mortgage Provider
Mortgage Calculator
$
$ Taxes
$ Principal & Interest
$
This calculation is based on a rough estimate. Every person's situation is different. Be sure to consult with a mortgage advisor on your specific needs.
Lamoille County
Beautifully hand crafted home in the shaker style with many custom details. Newly renovated kitchen with all new cupboards, appliances and granite counters. The open kitchen and family rooms enjoy a wood stove and double glass doors which open onto a large deck over looking views of Lake Elmore, Elmore Mtn. and the Green Mtns. The sunny living room has a large Count Rumform wood burning fireplace. There is an attached one bedroom apartment built in 2006 offers many possibilities. House has a Generac generator that comes on automatically during power outages. †
Property Location
Property Details
| Sold Price $309,900 | Sold Date Jan 29th, 2014 | |
|---|---|---|
| List Price $329,900 | Total Rooms 11 | List Date Oct 29th, 2012 |
| Cooperation Fee Unknown | Lot Size 9.1 Acres | Taxes $8,833 |
| MLS# 4194829 | Days on Market 4406 Days | Tax Year 12/13 |
| Type House | Stories 1 1/2 | Road Frontage 925 |
| Bedrooms 3 | Style Reproduction, Cape | Water Frontage |
| Full Bathrooms 2 | Finished 3,140 Sqft | Construction Existing |
| 3/4 Bathrooms 1 | Above Grade 3,140 Sqft | Seasonal No |
| Half Bathrooms 0 | Below Grade 0 Sqft | Year Built 1990 |
| 1/4 Bathrooms 0 | Garage Size 3 Car | County Lamoille |
| Interior FeaturesKitchen, Living Room, Walk-in Pantry, Island, Kitchen/Living, In Law Apartment, 1st Floor Laundry, Pantry, Hearth, 1 Fireplace, Hot Tub, Wood Stove |
|---|
| Equipment & AppliancesRefrigerator, Washer, Dishwasher, Range-Gas, Dryer |
| Primary Bedroom 14x25 2nd Floor | 2nd Bedroom 11x14 2nd Floor | 3rd Bedroom 12x13 2nd Floor |
|---|---|---|
| Living Room 14x17 | Kitchen 11x12 | Dining Room 14x15 1st Floor |
| Family Room 11x25 1st Floor |
| ConstructionWood Frame, Existing |
|---|
| BasementInterior, Unfinished, Interior Stairs, Concrete, Full |
| Exterior FeaturesHot Tub, Porch-Enclosed, Deck, Screened Porch |
| Exterior Clapboard | Disability Features Bathrm w/roll-in Shower, 1st Floor Bedroom, 1st Floor Full Bathrm, 1st Flr Hard Surface Flr., 1st Flr Low-Pile Carpet |
|---|---|
| Foundation Concrete | House Color brown |
| Floors Carpet, Softwood, Hardwood | Building Certifications |
| Roof Metal | HERS Index |
| DirectionsFrom Morrisville take Rte. 12 through Elmore Village to Lacasse Farm Road on left, then right on Hardwood Flats Road to second drive on left. |
|---|
| Lot DescriptionLevel, Mountain View, Lake View, Pasture, Fields, View, Rural Setting |
| Garage & Parking Attached |
| Road Frontage 925 | Water Access |
|---|---|
| Suitable UseLand:Pasture, Horse/Animal Farm | Water Type |
| Driveway Crushed/Stone | Water Body |
| Flood Zone Unknown | Zoning RR |
| School District NA | Middle Choice |
|---|---|
| Elementary | High Choice |
| Heat Fuel Wood, Oil | Excluded |
|---|---|
| Heating/Cool Hot Water, Baseboard | Negotiable |
| Sewer Septic, Leach Field | Parcel Access ROW |
| Water Spring, Deeded | ROW for Other Parcel |
| Water Heater Domestic, Off Boiler, Oil | Financing Conventional |
| Cable Co | Documents Deed, Property Disclosure, Septic Design |
| Electric 200 Amp, Wired for Generator, Generator | Tax ID 20106410355 |

† The remarks published on this webpage originate from Listed By Jeff Beattie of Coldwell Banker Carlson Real Estate via the PrimeMLS IDX Program and do not represent the views and opinions of Coldwell Banker Hickok & Boardman. Coldwell Banker Hickok & Boardman cannot be held responsible for possible violations of copyright resulting from the posting of any data from the PrimeMLS IDX Program.

 Back to Search Results
Back to Search Results










