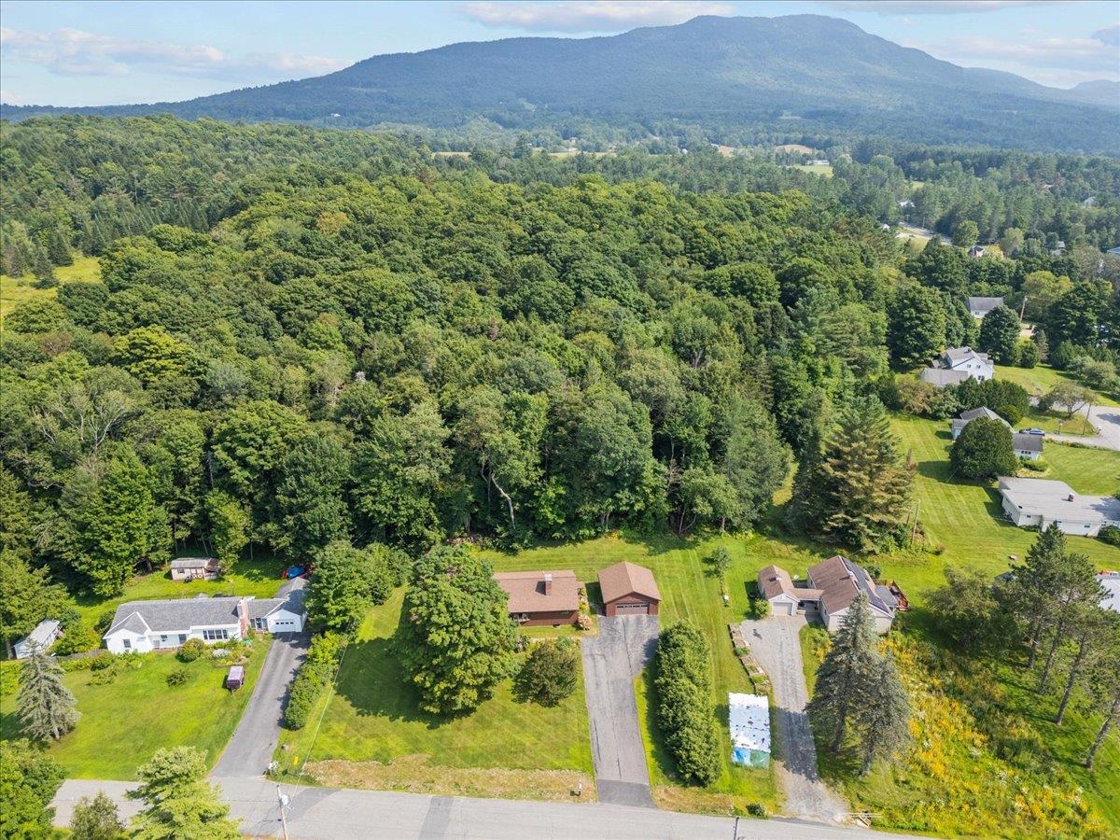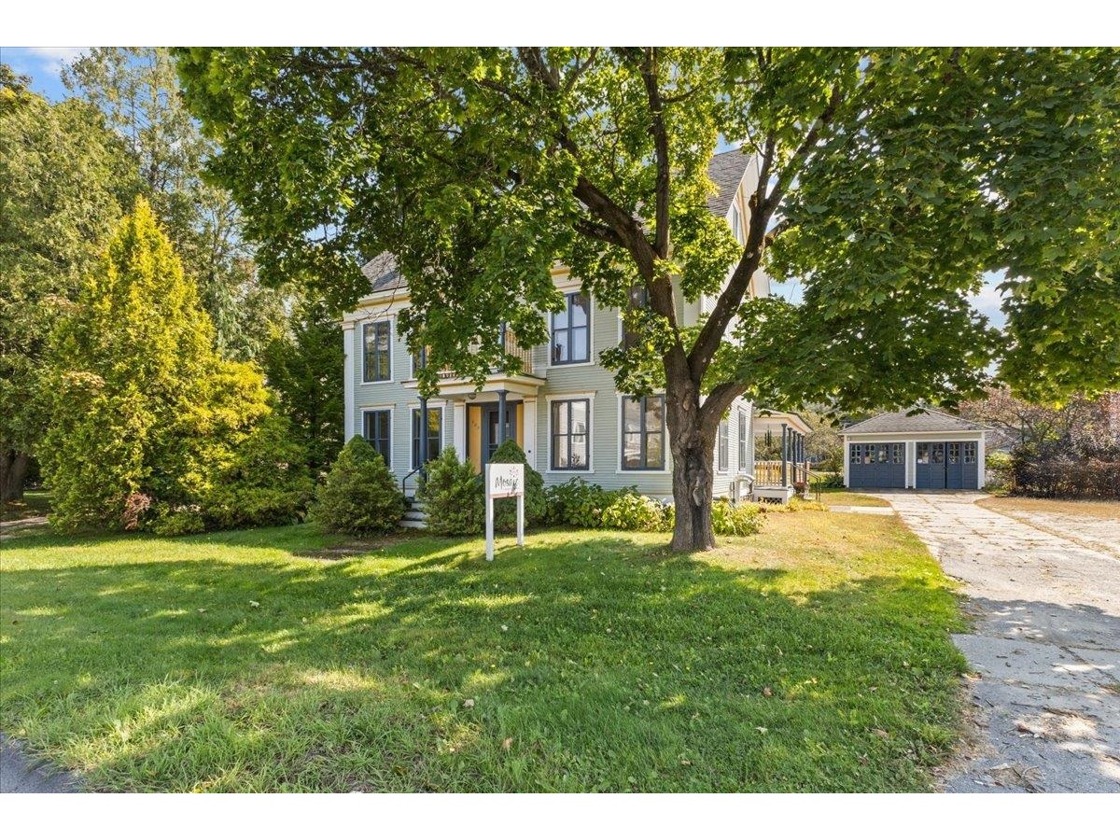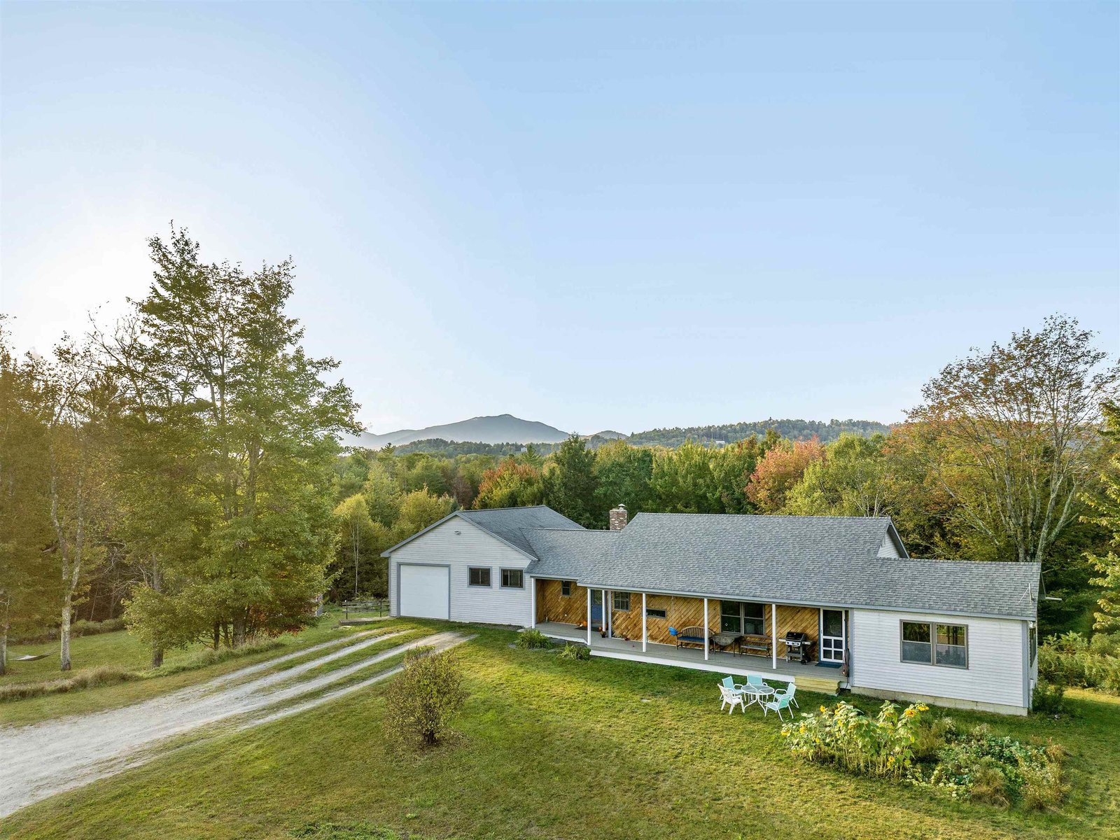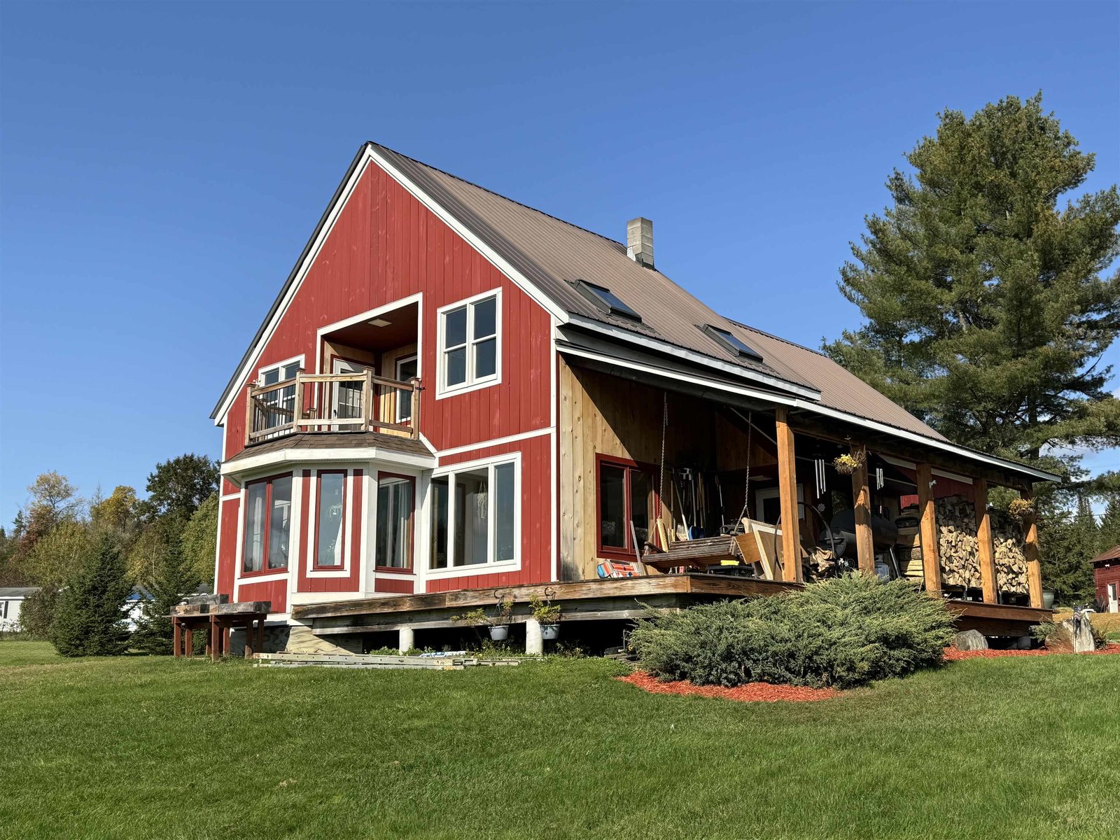Sold Status
$420,000 Sold Price
House Type
4 Beds
4 Baths
3,490 Sqft
Sold By Badger Peabody & Smith Realty
Similar Properties for Sale
Request a Showing or More Info

Call: 802-863-1500
Mortgage Provider
Mortgage Calculator
$
$ Taxes
$ Principal & Interest
$
This calculation is based on a rough estimate. Every person's situation is different. Be sure to consult with a mortgage advisor on your specific needs.
Lamoille County
After a swim in Lake Elmore, you arrive at your beautiful custom home to relax on the covered porch taking in panoramic mountain and lake views. Its location is convenient to amenities of Stowe and Smugglers Notch with access to private and international airports. The kitchen boasts new stainless steel appliances making cooking and entertaining a joy in the open floor plan kitchen The large dining area, with sliding glass doors, showcases the views. A screened-in porch is a perfect setting for relaxing. Cozy up on the couch in front of the fireplace or relax in the whirlpool tub in the en suite bedroom with his & her walk-in closets. Three additional bedrooms are perfect for guests and family. A large finished lower level has a bedroom, full bath and family room, which could be an in-law apt or seasonal rental. This home has it all: privacy, luxury, lawns, perennials, 5 acres with more available and VIEWS. An ideal family home or second home for total enjoyment of Vermont †
Property Location
Property Details
| Sold Price $420,000 | Sold Date Jul 31st, 2015 | |
|---|---|---|
| List Price $435,000 | Total Rooms 9 | List Date May 25th, 2015 |
| Cooperation Fee Unknown | Lot Size 5 Acres | Taxes $8,639 |
| MLS# 4425188 | Days on Market 3468 Days | Tax Year 2014 |
| Type House | Stories 3 | Road Frontage 234 |
| Bedrooms 4 | Style Multi Level, Colonial | Water Frontage |
| Full Bathrooms 3 | Finished 3,490 Sqft | Construction Existing |
| 3/4 Bathrooms 0 | Above Grade 2,370 Sqft | Seasonal No |
| Half Bathrooms 1 | Below Grade 1,120 Sqft | Year Built 2002 |
| 1/4 Bathrooms 0 | Garage Size 2 Car | County Lamoille |
| Interior FeaturesKitchen, Living Room, Office/Study, Smoke Det-Hdwired w/Batt, Smoke Det-Hardwired, Primary BR with BA, Whirlpool Tub, Walk-in Closet, Ceiling Fan, Soaking Tub, Island, Kitchen/Dining, 1st Floor Laundry, Natural Woodwork, 1 Fireplace, Other, Satellite Internet |
|---|
| Equipment & AppliancesOther, Washer, Dishwasher, Disposal, Microwave, Range-Gas, Dryer, Refrigerator, Smoke Detector, Security System, Satellite Dish, CO Detector |
| Primary Bedroom 14 x16 2nd Floor | 2nd Bedroom 11.6 x 12.8 2nd Floor | 3rd Bedroom 13.6 x12.8 2nd Floor |
|---|---|---|
| 4th Bedroom 13.2 x12.5 Basement | Living Room 21.2 x12.10 | Kitchen 10.5 x 15 |
| Dining Room 13 x13.10 1st Floor | Family Room 25.6x27.9 1st Floor | Office/Study 13.1 x14 |
| Half Bath 1st Floor | Full Bath 2nd Floor | Full Bath 2nd Floor |
| ConstructionExisting |
|---|
| BasementWalkout, Other, Interior Stairs, Full, Finished, Exterior Stairs, Daylight, Storage Space |
| Exterior FeaturesSatellite, Porch-Covered, Porch-Enclosed, Deck, Screened Porch, Underground Utilities |
| Exterior Cedar, Clapboard | Disability Features |
|---|---|
| Foundation Concrete | House Color Brown |
| Floors Carpet, Ceramic Tile, Softwood, Hardwood | Building Certifications |
| Roof Shingle-Asphalt | HERS Index |
| DirectionsFrom Elmore take Pond Rd 3/4 mile turn right on Overlook Hill Rd.just past Cutlers Sugarhouse and go to end of Rd on Rt. |
|---|
| Lot DescriptionLevel, Mountain View, Sloping, Landscaped, Lake View, Pasture, Fields, View, Country Setting, Alternative Lots Avail., Rural Setting |
| Garage & Parking Attached, Auto Open |
| Road Frontage 234 | Water Access |
|---|---|
| Suitable Use | Water Type |
| Driveway Gravel | Water Body |
| Flood Zone No | Zoning 2 |
| School District Lamoille South | Middle Peoples Academy Middle Level |
|---|---|
| Elementary Elmore Lake School | High Choice |
| Heat Fuel Gas-LP/Bottle | Excluded |
|---|---|
| Heating/Cool Baseboard | Negotiable |
| Sewer 1000 Gallon, Septic | Parcel Access ROW No |
| Water Drilled Well | ROW for Other Parcel |
| Water Heater Electric, Other | Financing Conventional |
| Cable Co | Documents Plot Plan, Property Disclosure, Deed, Survey |
| Electric 150 Amp | Tax ID 20106410207 |

† The remarks published on this webpage originate from Listed By Smith Macdonald Group of Coldwell Banker Carlson Real Estate via the PrimeMLS IDX Program and do not represent the views and opinions of Coldwell Banker Hickok & Boardman. Coldwell Banker Hickok & Boardman cannot be held responsible for possible violations of copyright resulting from the posting of any data from the PrimeMLS IDX Program.

 Back to Search Results
Back to Search Results










