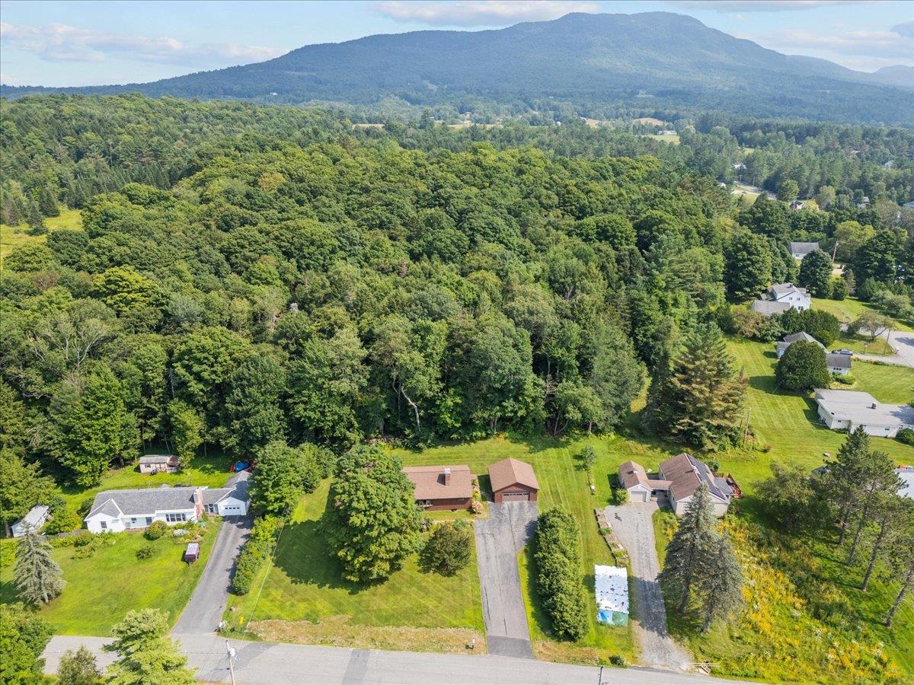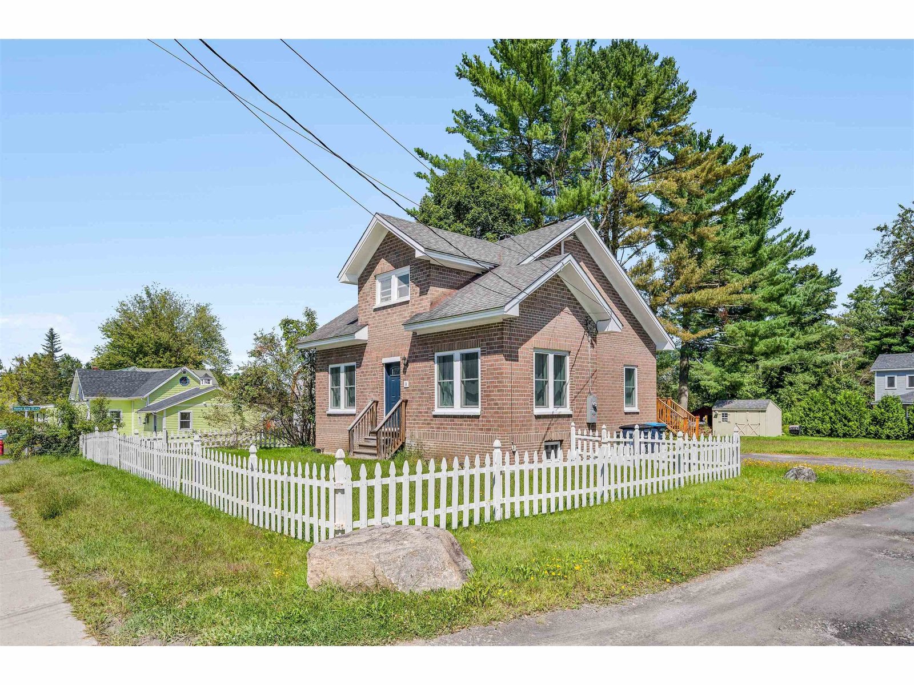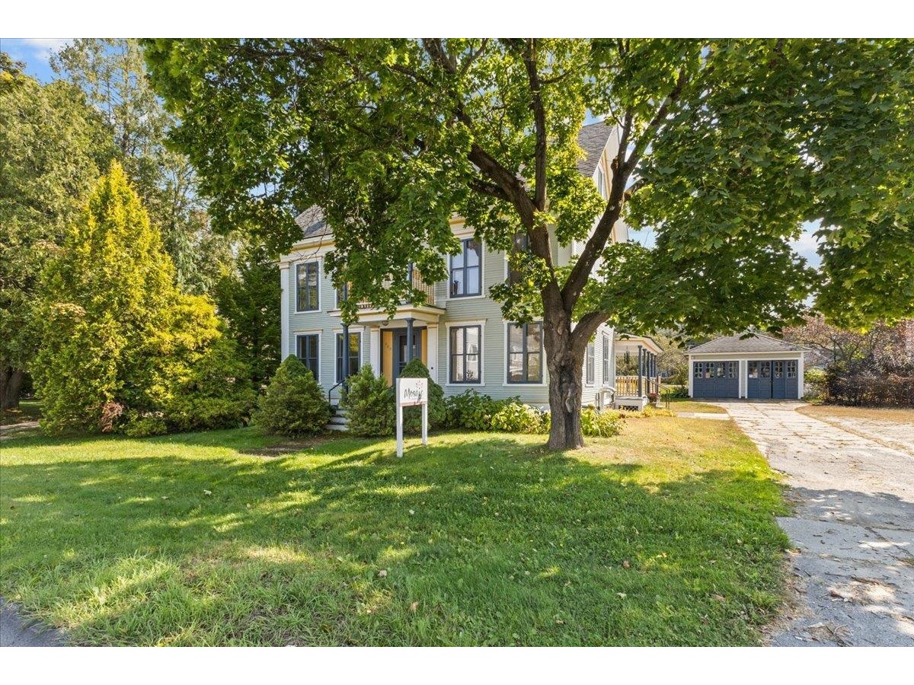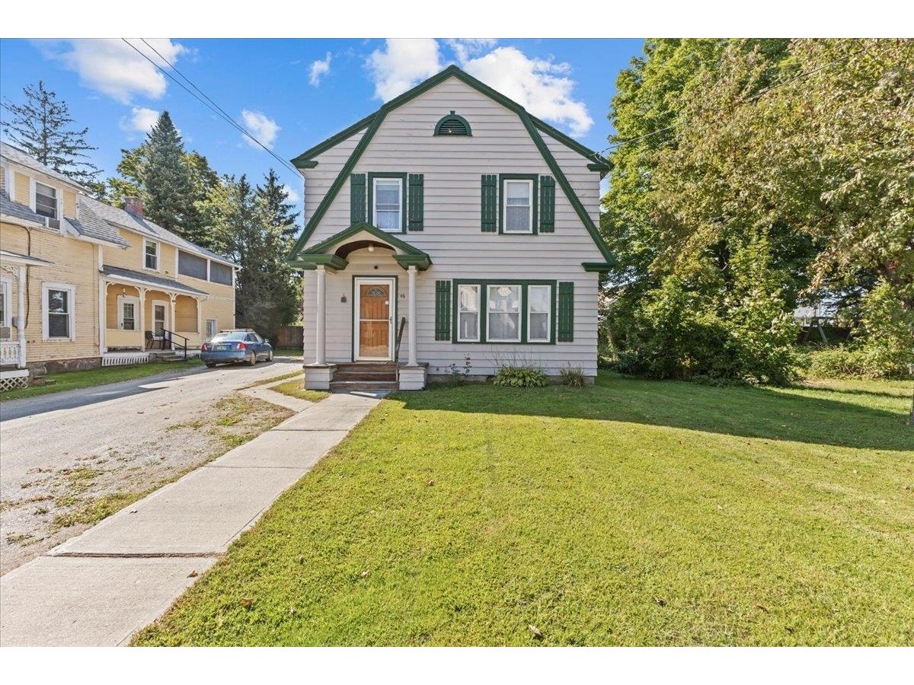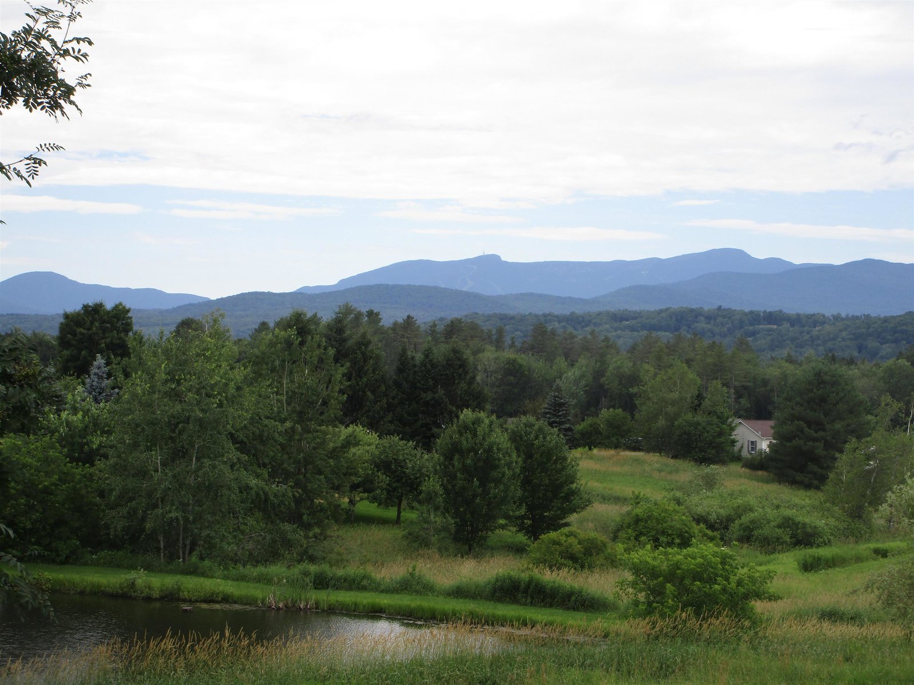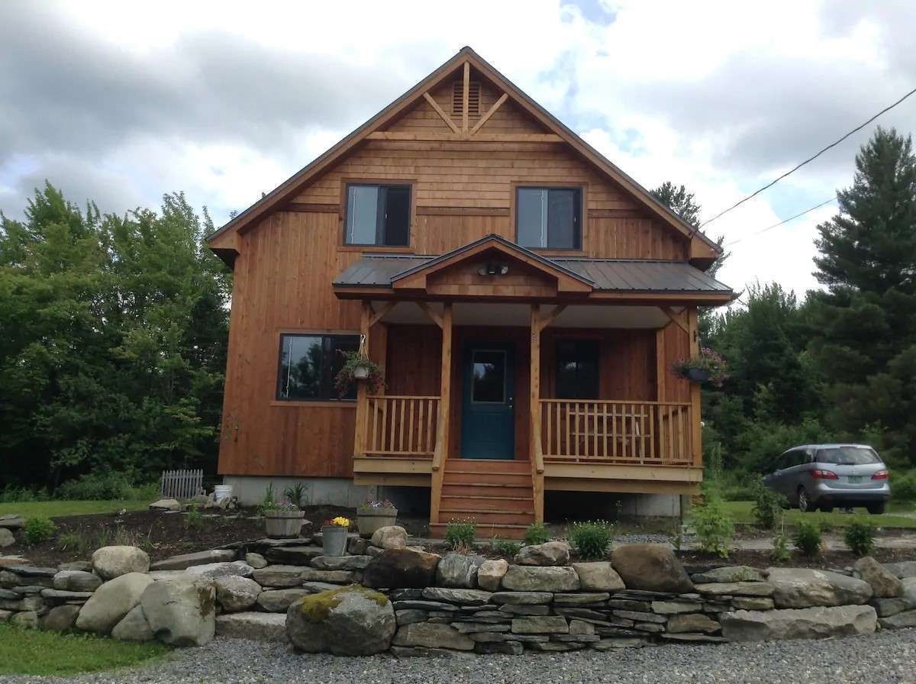Sold Status
$408,000 Sold Price
House Type
2 Beds
2 Baths
1,400 Sqft
Sold By KW Vermont
Similar Properties for Sale
Request a Showing or More Info

Call: 802-863-1500
Mortgage Provider
Mortgage Calculator
$
$ Taxes
$ Principal & Interest
$
This calculation is based on a rough estimate. Every person's situation is different. Be sure to consult with a mortgage advisor on your specific needs.
Lamoille County
Newly built home on a dead-end road with easy access to Elmore State Park, Stowe, Morrisville and Montpelier. The house was custom-built in 2016 and features local cedar beams and red cedar siding, cherry wood floors in the bedrooms, and tile in the kitchen, living room and bathrooms. There is a wood stove with a slate hearth and chimney and large windows looking out to the surrounding woods and view of Mt. Elmore. The front and back porches create additional space during the warmer months for outdoor eating and enjoyment. The cathedral ceiling and open floorplan make the kitchen and living room bright and spacious. Large master bedroom and studio/office space upstairs with a second bedroom on the first floor. 2 full bathrooms with beautiful tile floors and tub surrounds. The semi-finished basement with a full-sized window gives lots of space for a rec room or workout room and potential for another bedroom. The house is exceptionally well-insulated, efficient, and easy to care for. The 4.1 acres of land includes a backyard with a fire pit and patio, apple trees, raised garden beds, and wildflowers. There is a 3-bay shed/barn which can be used as a garage, for storage, for workshop space, and/or animals. There is excellent high-speed internet available. The Elmore School offers the unique opportunity of a top-notch elementary school in Vermont’s only remaining one-room schoolhouse. Montpelier & Stowe are less than a 30 min drive, and Morrisville is less than 15. †
Property Location
Property Details
| Sold Price $408,000 | Sold Date May 14th, 2021 | |
|---|---|---|
| List Price $395,000 | Total Rooms 5 | List Date Apr 10th, 2021 |
| Cooperation Fee Unknown | Lot Size 4.1 Acres | Taxes $4,230 |
| MLS# 4855120 | Days on Market 1321 Days | Tax Year 2021 |
| Type House | Stories 1 1/2 | Road Frontage |
| Bedrooms 2 | Style Bungalow, Rural | Water Frontage |
| Full Bathrooms 2 | Finished 1,400 Sqft | Construction No, Existing |
| 3/4 Bathrooms 0 | Above Grade 1,400 Sqft | Seasonal No |
| Half Bathrooms 0 | Below Grade 0 Sqft | Year Built 2016 |
| 1/4 Bathrooms 0 | Garage Size 2 Car | County Lamoille |
| Interior FeaturesBlinds, Cathedral Ceiling, Ceiling Fan, Dining Area, Fireplace - Wood, Hearth, Laundry - 1st Floor |
|---|
| Equipment & AppliancesWasher, Refrigerator, Dishwasher, Wood Cook Stove, Range-Gas, Dryer, Exhaust Hood, Freezer, Stove - Gas, Smoke Detector, CO Detector, Gas Heater |
| Kitchen 12x10, 1st Floor | Dining Room 7x10, 1st Floor | Living Room 15x16, 1st Floor |
|---|---|---|
| Primary Bedroom 13x25, 2nd Floor | Bedroom 13x9, 1st Floor | Bedroom 11x13, 2nd Floor |
| ConstructionWood Frame |
|---|
| BasementInterior, Partially Finished, Climate Controlled, Concrete, Daylight, Storage Space, Full |
| Exterior FeaturesBarn, Porch, Porch - Covered, Shed |
| Exterior Cedar | Disability Features |
|---|---|
| Foundation Gravel/Pad | House Color Brown |
| Floors Tile, Hardwood | Building Certifications |
| Roof Metal | HERS Index |
| DirectionsTake Rt. 12 south from Elmore village. Right onto Micklin Farm Rd. First house on the left. |
|---|
| Lot DescriptionNo, Trail/Near Trail, View, Mountain View, Country Setting, Rural Setting, Mountain |
| Garage & Parking Detached, Barn, Driveway, Garage |
| Road Frontage | Water Access |
|---|---|
| Suitable Use | Water Type |
| Driveway Gravel | Water Body |
| Flood Zone No | Zoning Forest District |
| School District NA | Middle |
|---|---|
| Elementary | High |
| Heat Fuel Wood, Gas-LP/Bottle | Excluded none |
|---|---|
| Heating/Cool None, Stove, Direct Vent | Negotiable |
| Sewer 1000 Gallon, Septic, Leach Field, Concrete | Parcel Access ROW |
| Water Private, Drilled Well | ROW for Other Parcel |
| Water Heater On Demand, Gas-Lp/Bottle | Financing |
| Cable Co | Documents Building Permit, Home Energy Rating Cert., Home Energy Rating Cert. |
| Electric 100 Amp, Circuit Breaker(s) | Tax ID 201-064-10298 |

† The remarks published on this webpage originate from Listed By Jason Saphire of www.HomeZu.com via the PrimeMLS IDX Program and do not represent the views and opinions of Coldwell Banker Hickok & Boardman. Coldwell Banker Hickok & Boardman cannot be held responsible for possible violations of copyright resulting from the posting of any data from the PrimeMLS IDX Program.

 Back to Search Results
Back to Search Results