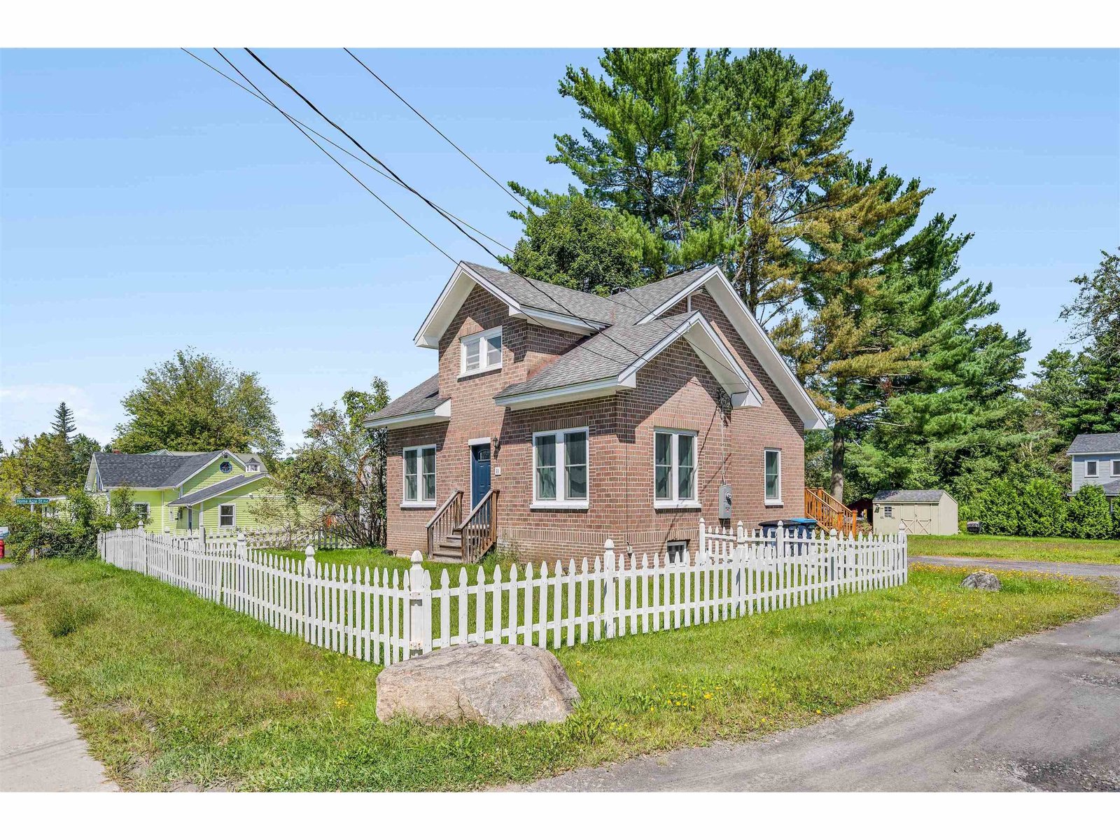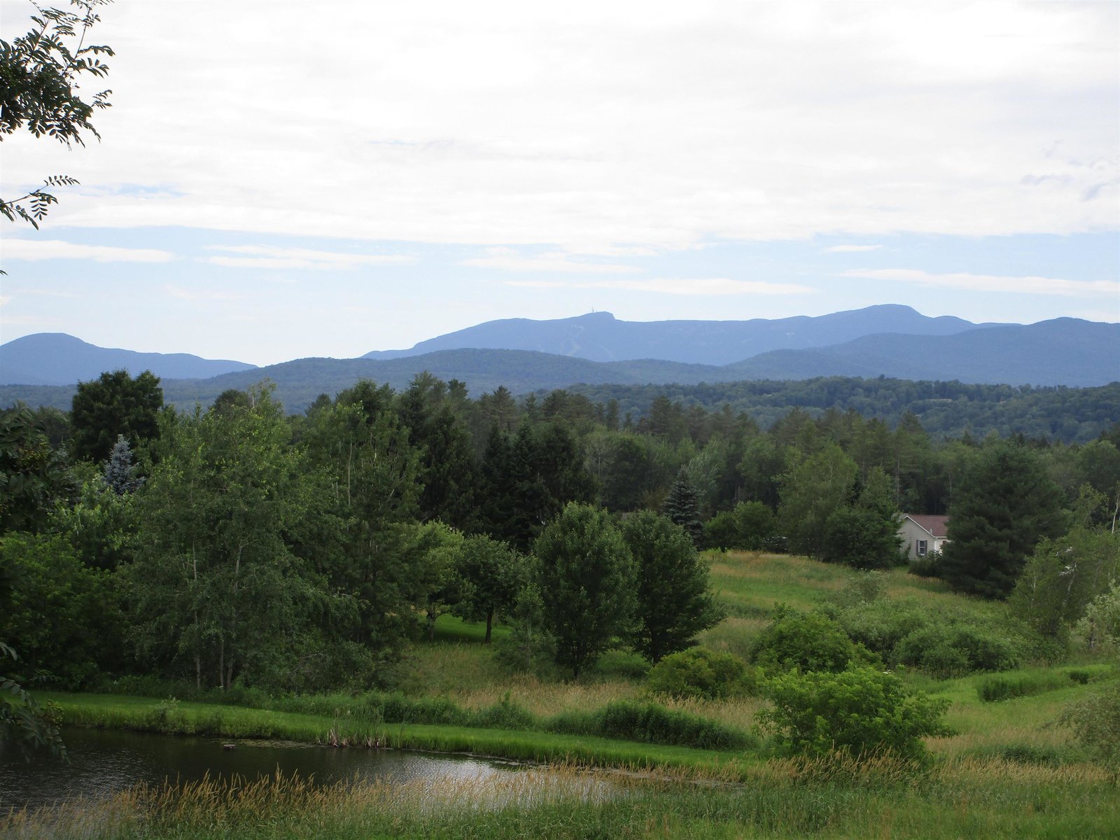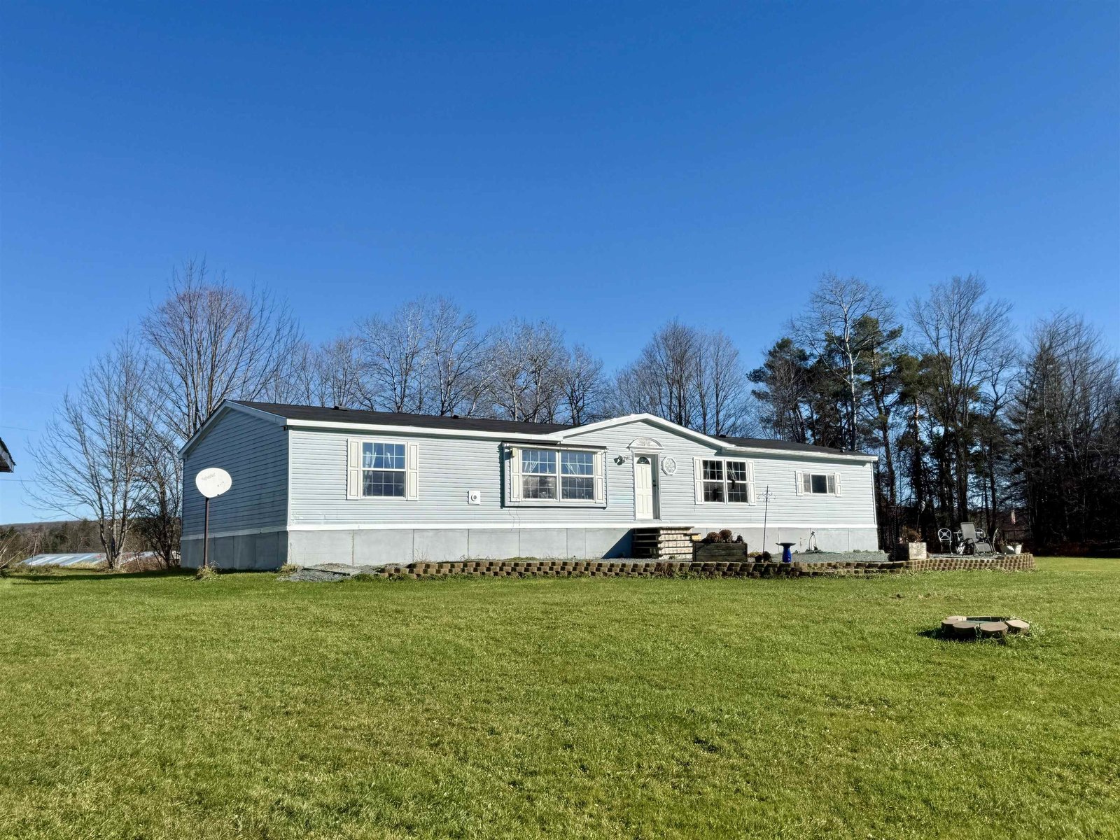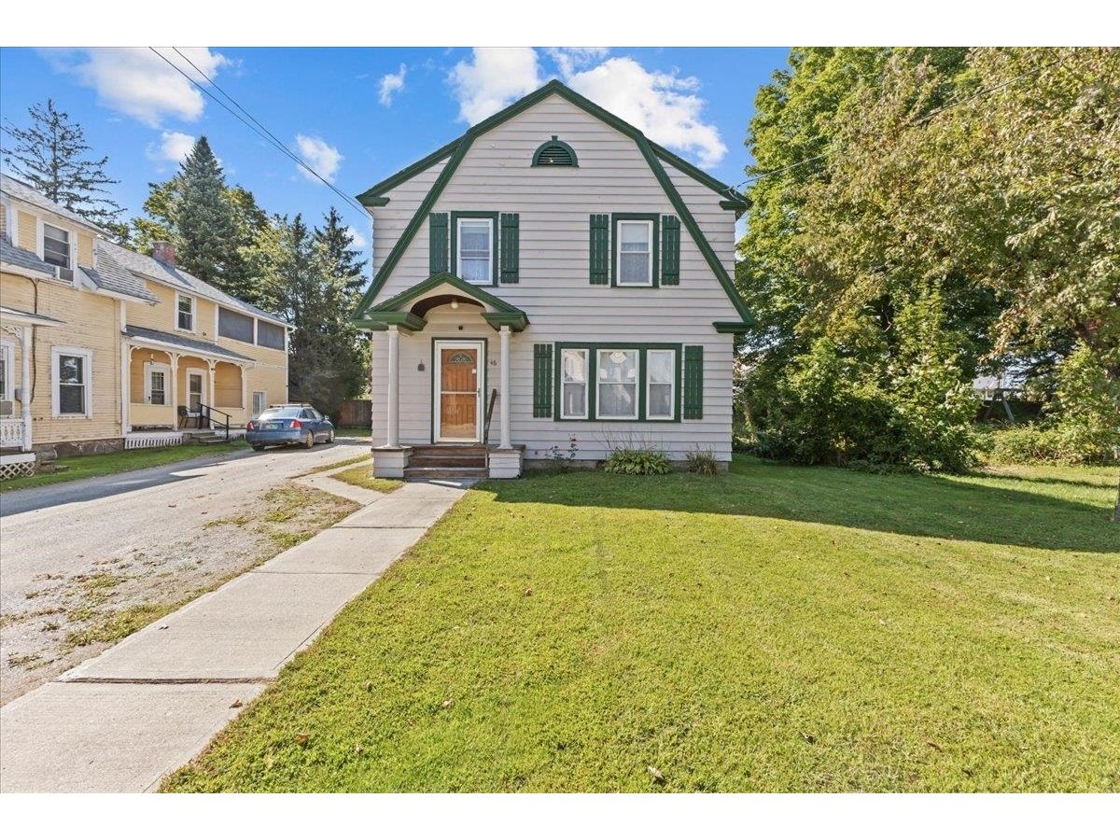Sold Status
$340,000 Sold Price
House Type
4 Beds
2 Baths
1,896 Sqft
Sold By
Similar Properties for Sale
Request a Showing or More Info

Call: 802-863-1500
Mortgage Provider
Mortgage Calculator
$
$ Taxes
$ Principal & Interest
$
This calculation is based on a rough estimate. Every person's situation is different. Be sure to consult with a mortgage advisor on your specific needs.
Lamoille County
Lakefront home is located on the East Side of Lake Elmore with 4 season access and comfort. Large deck overlooks the amazing Lake and a unbelievable Elmore Mountain view as well. 144 feet of private lake frontage, sweeping well tended lawn great for entertaining, pets and the kids too. Master bedroom on main with private bath and french doors lead out to the over sized deck. Rainy day fun and games on the porch. Sit on the dock and listen to the loons call, drink your morning coffee while you watch the lake sparkle like diamonds. Elmore village is a quaint town which offers Bingo, chicken pie suppers and an annual fire department harvest dinner. Don't miss this rare lake front opportunity! A quick drive to Montpelier and Stowe too!Priced well below assessed value. †
Property Location
Property Details
| Sold Price $340,000 | Sold Date Nov 17th, 2017 | |
|---|---|---|
| List Price $375,000 | Total Rooms 8 | List Date Feb 1st, 2016 |
| Cooperation Fee Unknown | Lot Size 0.43 Acres | Taxes $7,424 |
| MLS# 4469427 | Days on Market 3216 Days | Tax Year 2017 |
| Type House | Stories 2 | Road Frontage 140 |
| Bedrooms 4 | Style Cape, Modified | Water Frontage 144 |
| Full Bathrooms 1 | Finished 1,896 Sqft | Construction , Existing |
| 3/4 Bathrooms 1 | Above Grade 1,896 Sqft | Seasonal Unknown |
| Half Bathrooms 0 | Below Grade 0 Sqft | Year Built 1950 |
| 1/4 Bathrooms 0 | Garage Size 0 Car | County Lamoille |
| Interior FeaturesPrimary BR with BA, 1st Floor Laundry, Dining Area |
|---|
| Equipment & AppliancesRange-Electric, Washer, Dishwasher, Disposal, Microwave, Dryer, Wall AC Units |
| Kitchen 8 x 12, 1st Floor | Dining Room 21 x 15, 1st Floor | Living Room 18 x 22, 1st Floor |
|---|---|---|
| Office/Study 2nd Floor | Primary Bedroom 15 x 17, 1st Floor | Bedroom 12 x 15, 2nd Floor |
| Bedroom 12 x 12, 2nd Floor | Bedroom 12 x 9, 2nd Floor |
| ConstructionWood Frame |
|---|
| BasementWalkout, Unfinished, Dirt |
| Exterior FeaturesBoat/Slip Dock, Satellite, Satellite, Porch-Enclosed, Private Dock |
| Exterior Vinyl, Cement | Disability Features |
|---|---|
| Foundation Stone, Concrete | House Color |
| Floors Carpet, Ceramic Tile, Softwood | Building Certifications |
| Roof Shingle-Architectural | HERS Index |
| DirectionsFrom Morrisville Travel south on Rte 12 to Elmore. After passing the General Store on the Lake, the next turn (fork) is Camp Road. Continue to 558 on Right hand side, Lake side. |
|---|
| Lot Description, Mountain View, View, Lake View, Landscaped, Waterfront |
| Garage & Parking , , 4 Parking Spaces |
| Road Frontage 140 | Water Access Owned |
|---|---|
| Suitable Use | Water Type Lake |
| Driveway Circular, Gravel | Water Body Lake Elmore |
| Flood Zone No | Zoning Shoreline |
| School District NA | Middle |
|---|---|
| Elementary | High |
| Heat Fuel Electric, Gas-LP/Bottle | Excluded |
|---|---|
| Heating/Cool Heat Included, Hot Air | Negotiable |
| Sewer 1000 Gallon, Mound, Concrete | Parcel Access ROW |
| Water Drilled Well | ROW for Other Parcel |
| Water Heater Gas-Lp/Bottle | Financing |
| Cable Co | Documents Plot Plan, Deed |
| Electric 200 Amp | Tax ID 201064100020 |

† The remarks published on this webpage originate from Listed By Penny Mason-Anderson of Pall Spera Company Realtors-Morrisville via the PrimeMLS IDX Program and do not represent the views and opinions of Coldwell Banker Hickok & Boardman. Coldwell Banker Hickok & Boardman cannot be held responsible for possible violations of copyright resulting from the posting of any data from the PrimeMLS IDX Program.

 Back to Search Results
Back to Search Results










