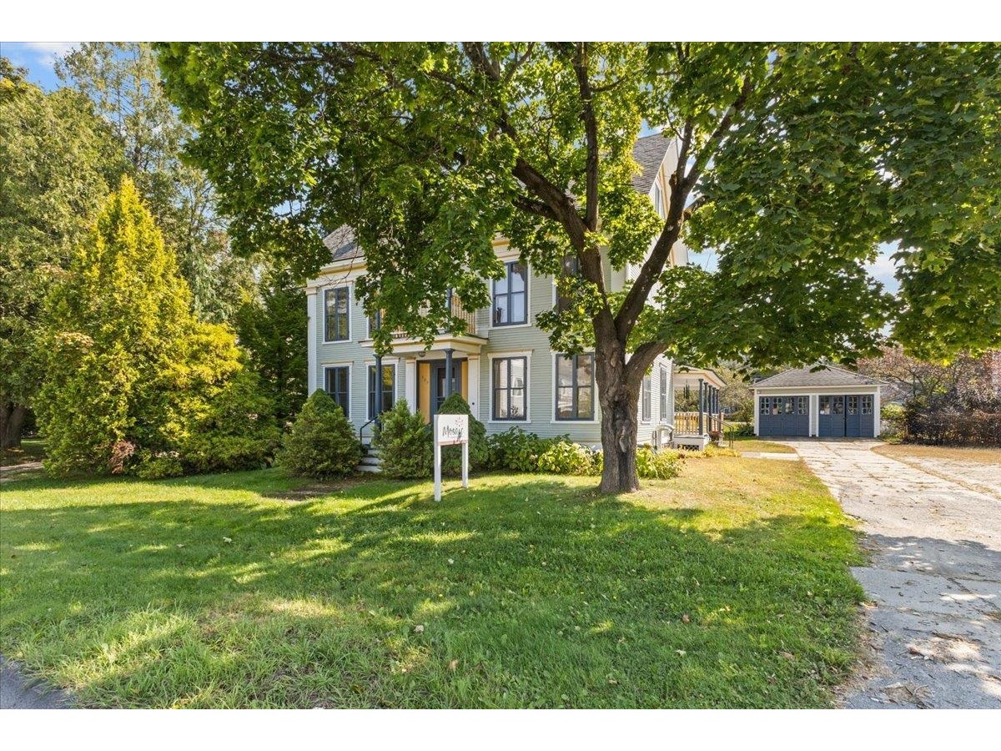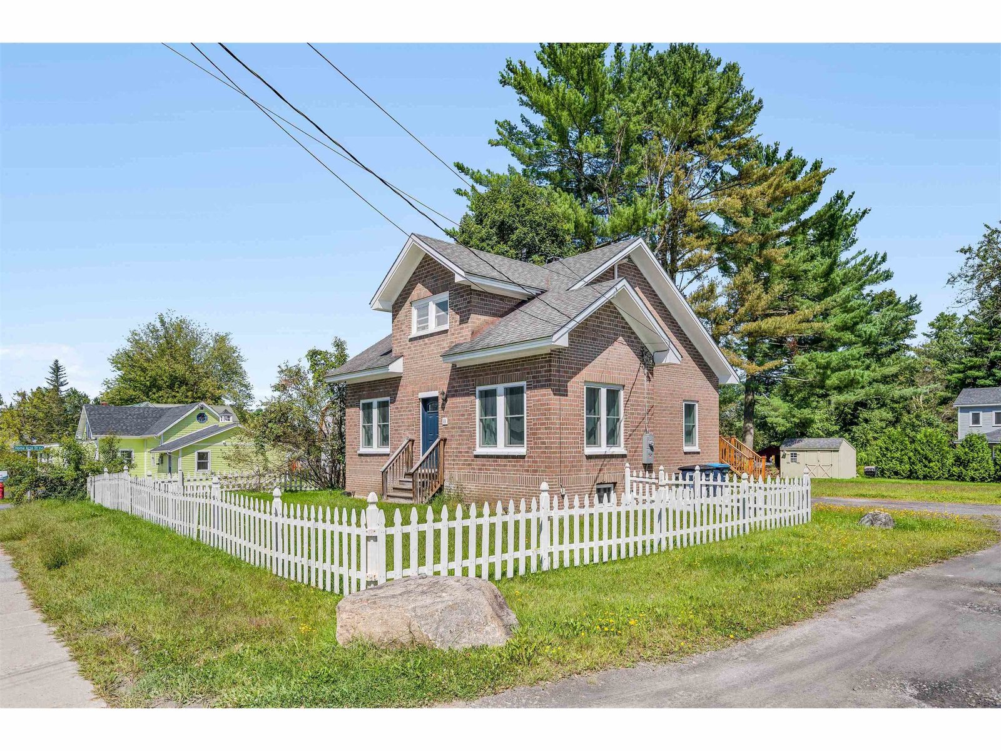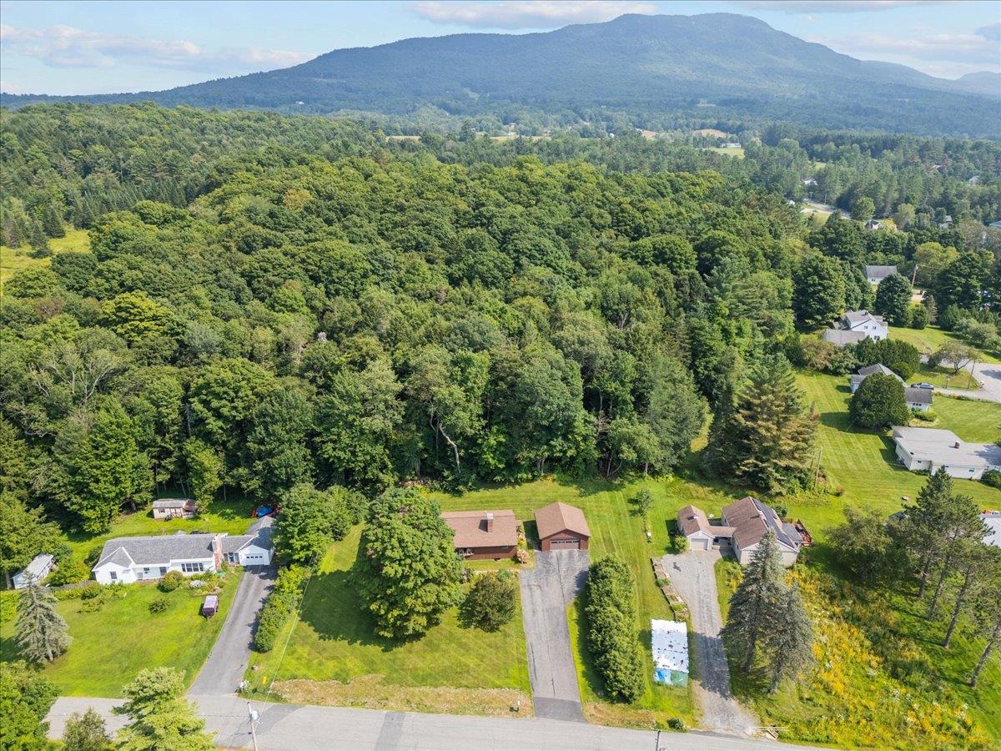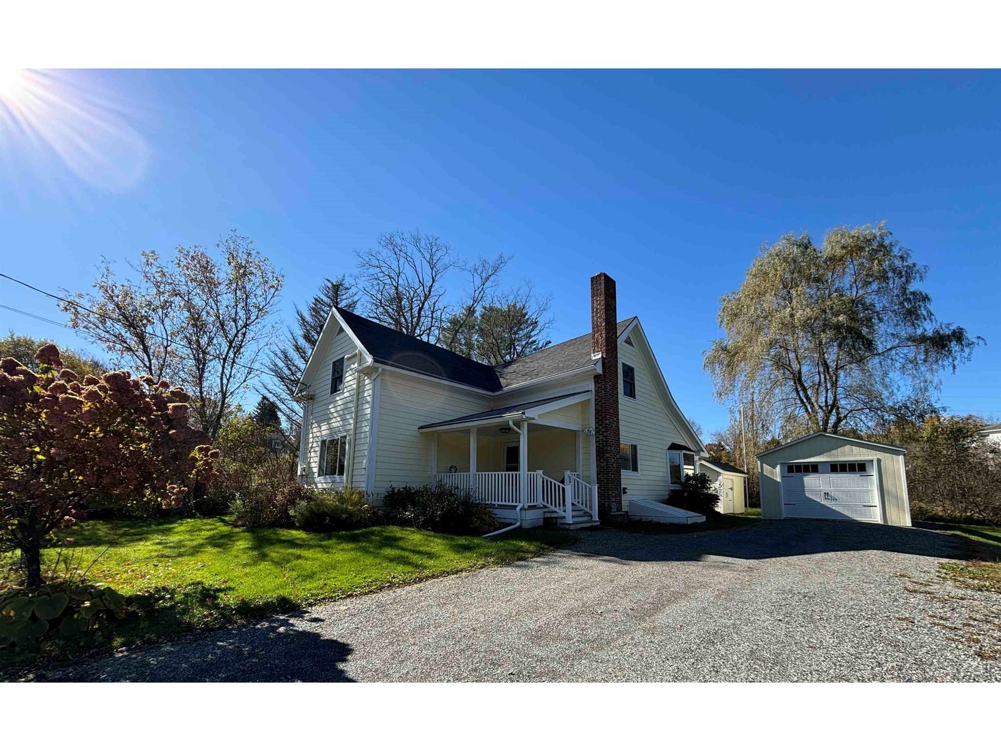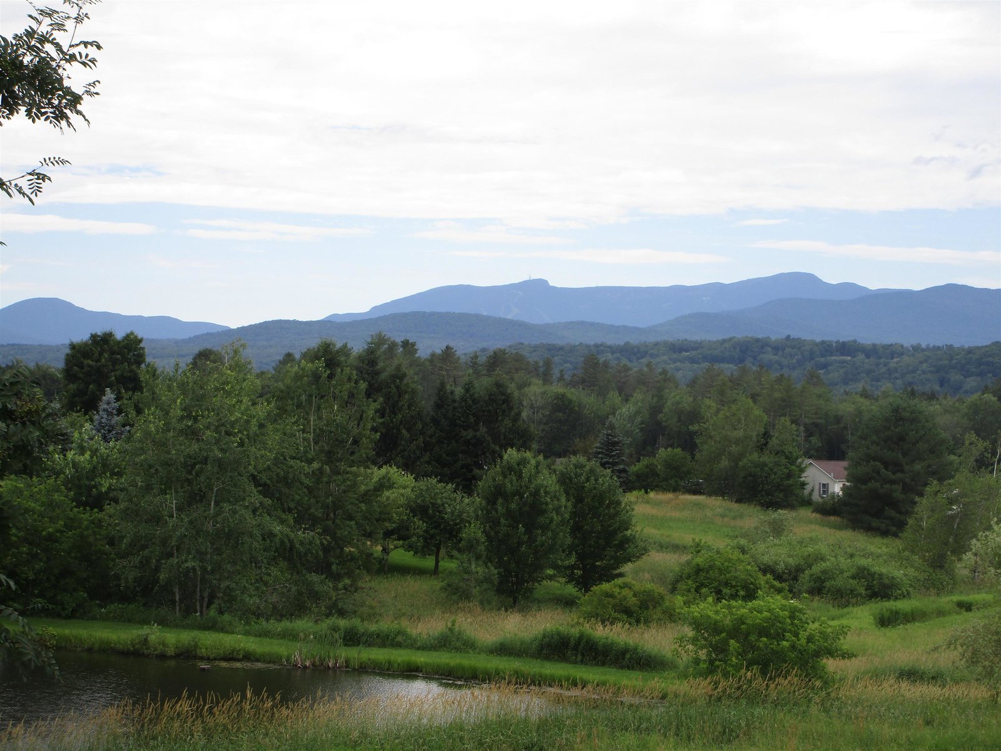Sold Status
$375,000 Sold Price
House Type
4 Beds
2 Baths
2,325 Sqft
Sold By
Similar Properties for Sale
Request a Showing or More Info

Call: 802-863-1500
Mortgage Provider
Mortgage Calculator
$
$ Taxes
$ Principal & Interest
$
This calculation is based on a rough estimate. Every person's situation is different. Be sure to consult with a mortgage advisor on your specific needs.
Lamoille County
Beautiful year round lakefront home. Fabulous new kitchen with custom maple cabinets and magnificent grnite countertops. Large master bedroom with sliding door overlooking the lake and Elmore mountain. Andersen windows throughout. Deck with Adirondack chairs included. 100 feet of lake frontage. Route 12 side of lake. Large tiered garden full of day lilies. Two car garage with overhead storage. Matching heated tool shed. 20 minutes to Stowe. Canoe included. Fully Furnished. MAKE AN OFFER! †
Property Location
Property Details
| Sold Price $375,000 | Sold Date Apr 21st, 2014 | |
|---|---|---|
| List Price $439,000 | Total Rooms 7 | List Date Aug 27th, 2013 |
| Cooperation Fee Unknown | Lot Size 0.36 Acres | Taxes $7,629 |
| MLS# 4312156 | Days on Market 4104 Days | Tax Year 2013 |
| Type House | Stories 2 | Road Frontage 89 |
| Bedrooms 4 | Style Colonial | Water Frontage 100 |
| Full Bathrooms 1 | Finished 2,325 Sqft | Construction Existing |
| 3/4 Bathrooms 0 | Above Grade 1,600 Sqft | Seasonal No |
| Half Bathrooms 1 | Below Grade 725 Sqft | Year Built 1989 |
| 1/4 Bathrooms 0 | Garage Size 2 Car | County Lamoille |
| Interior FeaturesKitchen - Eat-in, Living Room, Central Vacuum, Balcony, Laundry Hook-ups, DSL |
|---|
| Equipment & AppliancesRefrigerator, Microwave, Dishwasher, Range-Electric, Smoke Detector, Satellite Dish, Dehumidifier, CO Detector |
| Primary Bedroom 14 x 24 | 2nd Bedroom 12 x 14 | 3rd Bedroom 12 x 16 |
|---|---|---|
| 4th Bedroom 12 x 16 | Living Room 16 x 25 | Kitchen 16 x 20 |
| Family Room 12 x 20 |
| ConstructionExisting |
|---|
| BasementInterior, Finished, Sump Pump, Concrete, Interior Stairs, Full |
| Exterior FeaturesBoat/Slip Dock, Satellite, Window Screens, Partial Fence, Balcony, Shed, Porch-Enclosed |
| Exterior Cedar, Clapboard | Disability Features |
|---|---|
| Foundation Concrete | House Color |
| Floors Tile, Carpet, Hardwood | Building Certifications |
| Roof Metal | HERS Index |
| Directionsrte 12 so. from Morrisville. Pass Elmore Store, 1st right onto Camp Rd. 1/2 mile on right. |
|---|
| Lot DescriptionMountain View, Waterfront-Paragon, Waterfront |
| Garage & Parking Detached, Storage Above, 2 Parking Spaces |
| Road Frontage 89 | Water Access Owned |
|---|---|
| Suitable Use | Water Type Lake |
| Driveway Paved | Water Body Lake Elmore |
| Flood Zone No | Zoning Residential |
| School District NA | Middle Choice |
|---|---|
| Elementary Elmore Lake School | High Choice |
| Heat Fuel Oil | Excluded |
|---|---|
| Heating/Cool Baseboard, Hot Water | Negotiable Washer, Dryer |
| Sewer 1000 Gallon, Pump Up, Private, Septic, Leach Field, Concrete | Parcel Access ROW |
| Water Drilled Well | ROW for Other Parcel |
| Water Heater Electric, Owned | Financing Cash Only |
| Cable Co | Documents Deed, Survey |
| Electric 100 Amp, Circuit Breaker(s), Generator, 200 Amp | Tax ID 20106410414 |

† The remarks published on this webpage originate from Listed By Jason Saphire of www.HomeZu.com via the PrimeMLS IDX Program and do not represent the views and opinions of Coldwell Banker Hickok & Boardman. Coldwell Banker Hickok & Boardman cannot be held responsible for possible violations of copyright resulting from the posting of any data from the PrimeMLS IDX Program.

 Back to Search Results
Back to Search Results