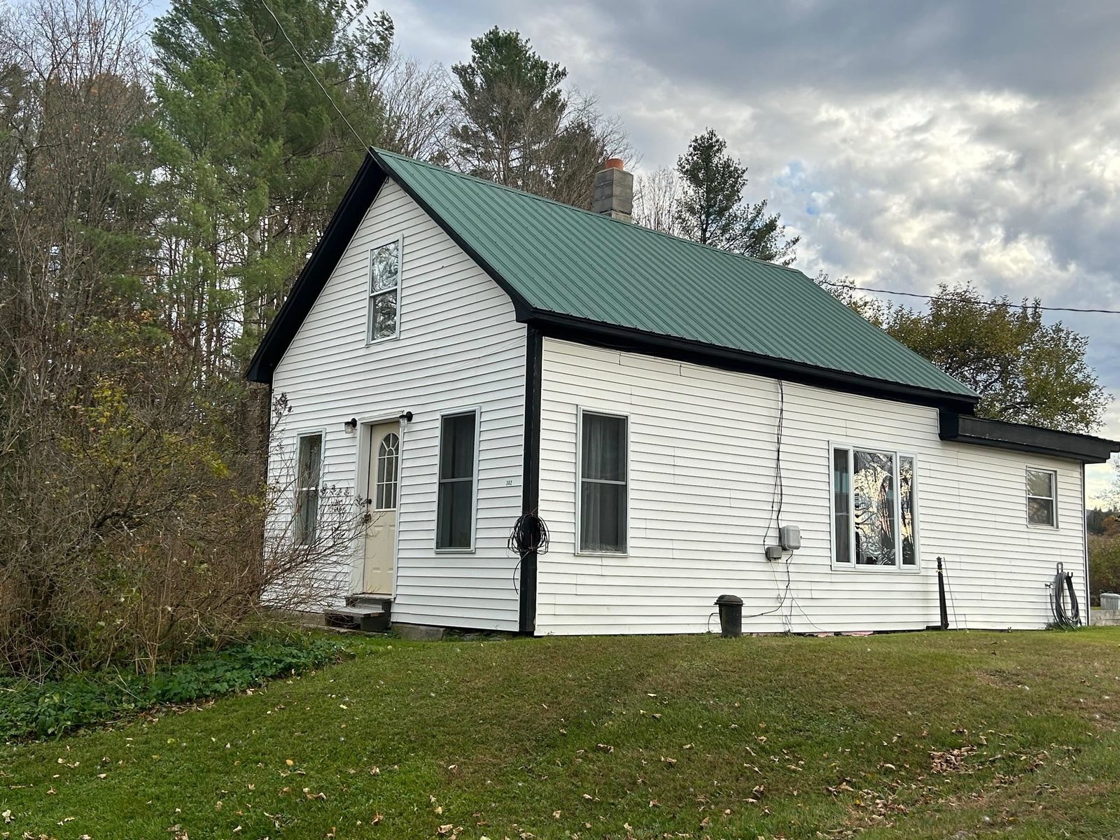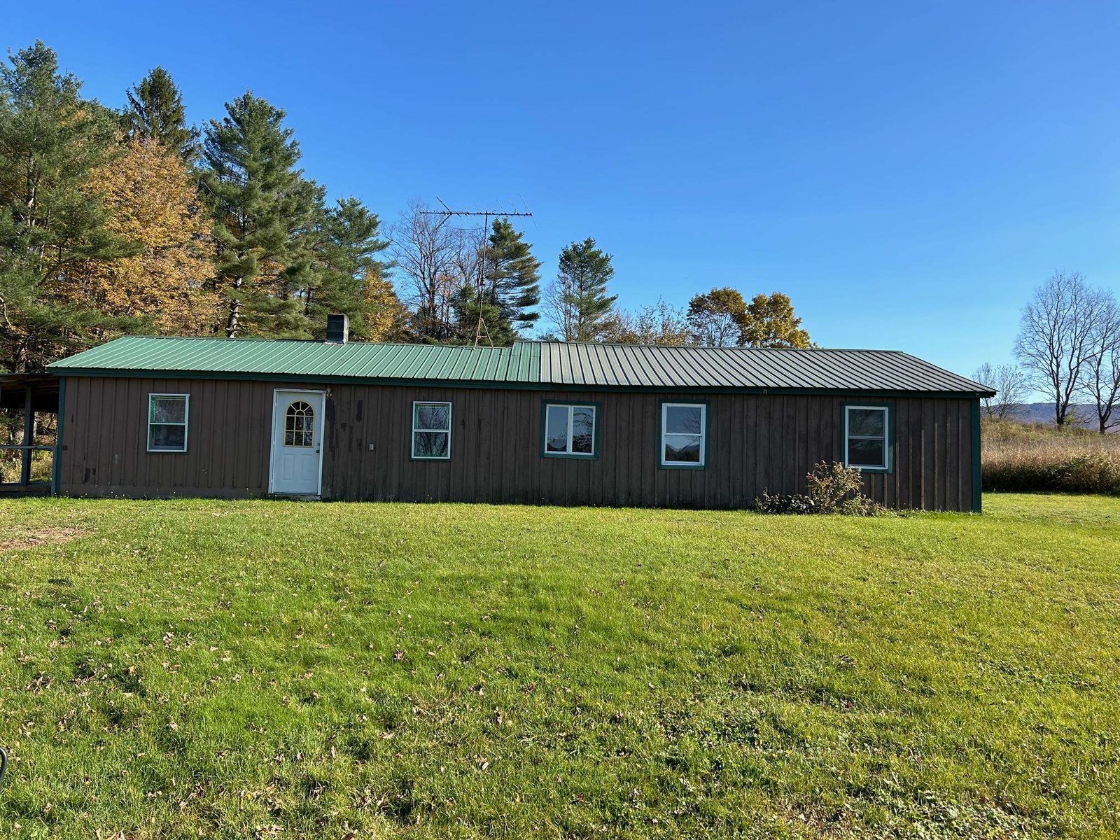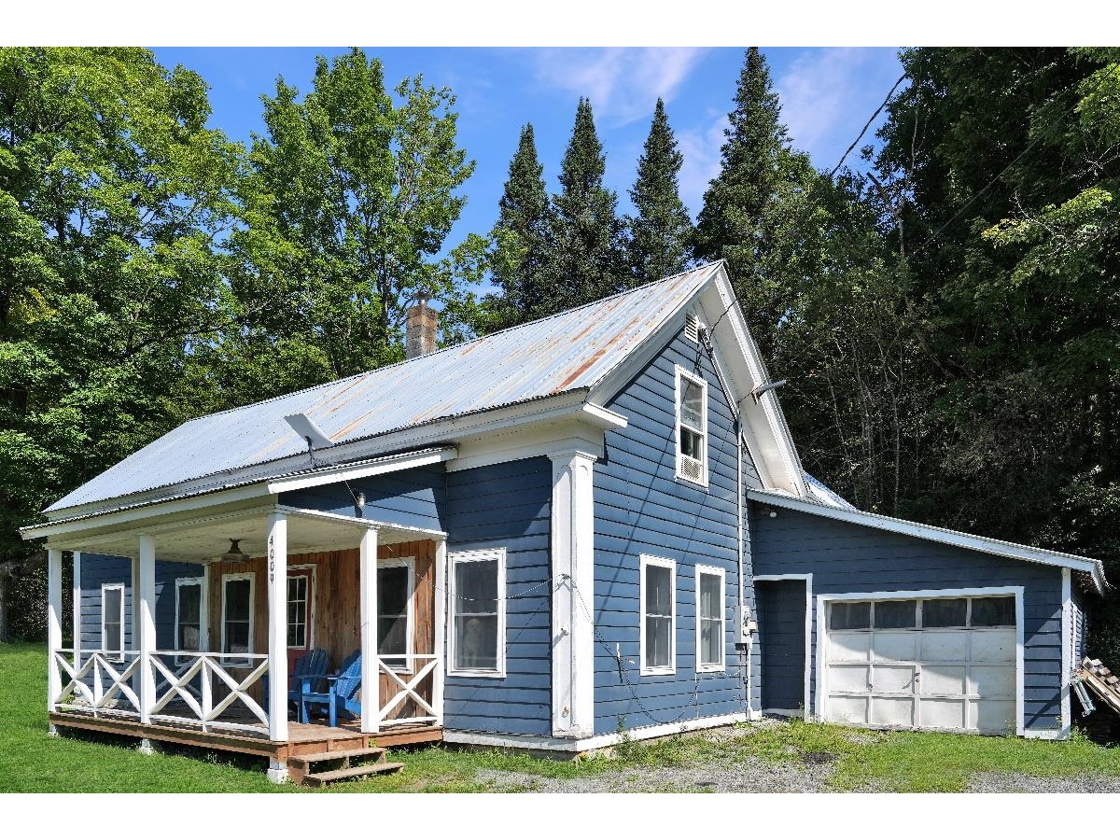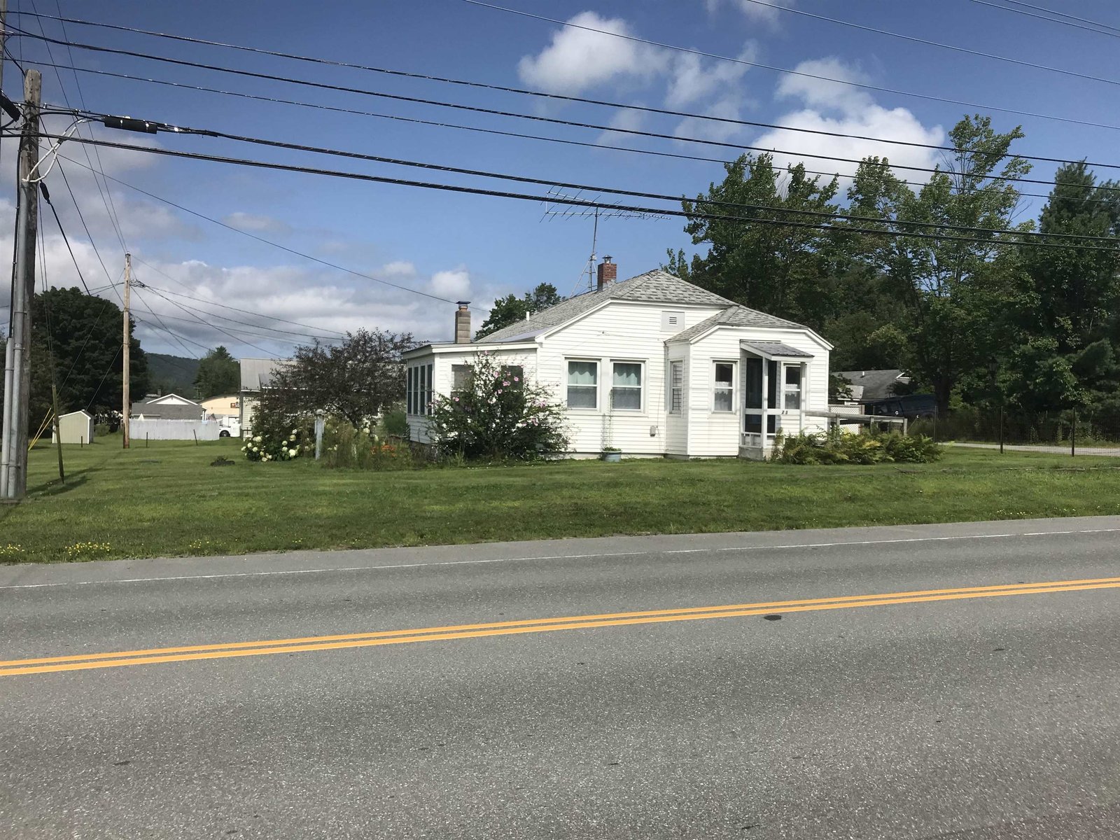Sold Status
$224,000 Sold Price
House Type
3 Beds
2 Baths
1,896 Sqft
Sold By KW Vermont
Similar Properties for Sale
Request a Showing or More Info

Call: 802-863-1500
Mortgage Provider
Mortgage Calculator
$
$ Taxes
$ Principal & Interest
$
This calculation is based on a rough estimate. Every person's situation is different. Be sure to consult with a mortgage advisor on your specific needs.
Lamoille County
Vermont Tranquility awaits! This 3 bedroom home also has a large office! Offering a secluded, unusual home, which has been carefully detailed with top quality materials. New kitchen with appliances including 5 burner stove, deep bakers drawers and a kitchen bar. The bathrooms boast hand laid tile floors as well as showers and tubs! Tasteful mahogany and maple floors complete this home. Great light from the open space around the home but secluded from the neighbors too. Lots of storage and closets. Delightful detached garage with electric in place offers a potential mother in law apt. All of this with in a 1/8 mile to Lake Elmore Beach and Elmore Mt. The lush green lawn and trees make one feel like they are in a tree house. †
Property Location
Property Details
| Sold Price $224,000 | Sold Date Mar 15th, 2018 | |
|---|---|---|
| List Price $225,000 | Total Rooms 7 | List Date Aug 30th, 2017 |
| Cooperation Fee Unknown | Lot Size 1.14 Acres | Taxes $2,858 |
| MLS# 4656259 | Days on Market 2640 Days | Tax Year 2017 |
| Type House | Stories 2 | Road Frontage 100 |
| Bedrooms 3 | Style Split Entry, Multi Level, Modified, Contemporary, Cabin, Walkout Lower Level | Water Frontage |
| Full Bathrooms 1 | Finished 1,896 Sqft | Construction No, Existing |
| 3/4 Bathrooms 1 | Above Grade 1,080 Sqft | Seasonal No |
| Half Bathrooms 0 | Below Grade 816 Sqft | Year Built 1989 |
| 1/4 Bathrooms 0 | Garage Size 1 Car | County Lamoille |
| Interior FeaturesCeiling Fan, Kitchen Island, Kitchen/Dining, Kitchen/Living, Living/Dining, Primary BR w/ BA, Laundry - 1st Floor |
|---|
| Equipment & AppliancesMicrowave, Dryer, Range-Gas, Refrigerator, Dishwasher, Washer, Wall AC Units, Central Vacuum, Dehumidifier |
| ConstructionWood Frame |
|---|
| BasementWalkout, Finished, Climate Controlled, Concrete, Daylight, Interior Stairs, Full, Insulated, Stairs - Interior |
| Exterior FeaturesBuilding, Pool - Above Ground |
| Exterior Clapboard, Vinyl Siding | Disability Features |
|---|---|
| Foundation Concrete, Poured Concrete | House Color Sage |
| Floors Ceramic Tile, Hardwood, Wood | Building Certifications |
| Roof Metal | HERS Index |
| DirectionsRt 12 from Morrisville to Elmore village, just after state park bare RIGHT onto BEACH RD. Follow pass beach about 1/2 mile see property on RIGHT Sage with white trim, see RE sign. |
|---|
| Lot Description, Trail/Near Trail, Level, Wooded, Secluded, Country Setting |
| Garage & Parking Detached, Barn, Storage Above |
| Road Frontage 100 | Water Access |
|---|---|
| Suitable Use | Water Type |
| Driveway Crushed/Stone, Gravel | Water Body |
| Flood Zone No | Zoning Elmore |
| School District Lamoille South | Middle |
|---|---|
| Elementary | High |
| Heat Fuel Gas-LP/Bottle | Excluded PELLET STOVE |
|---|---|
| Heating/Cool Multi Zone, Baseboard | Negotiable |
| Sewer Septic, Private, Leach Field | Parcel Access ROW |
| Water Drilled Well, Private | ROW for Other Parcel |
| Water Heater Electric | Financing |
| Cable Co Direct TV | Documents |
| Electric Circuit Breaker(s) | Tax ID 201-064-10223 |

† The remarks published on this webpage originate from Listed By Penny Mason-Anderson of Pall Spera Company Realtors-Morrisville via the PrimeMLS IDX Program and do not represent the views and opinions of Coldwell Banker Hickok & Boardman. Coldwell Banker Hickok & Boardman cannot be held responsible for possible violations of copyright resulting from the posting of any data from the PrimeMLS IDX Program.

 Back to Search Results
Back to Search Results










