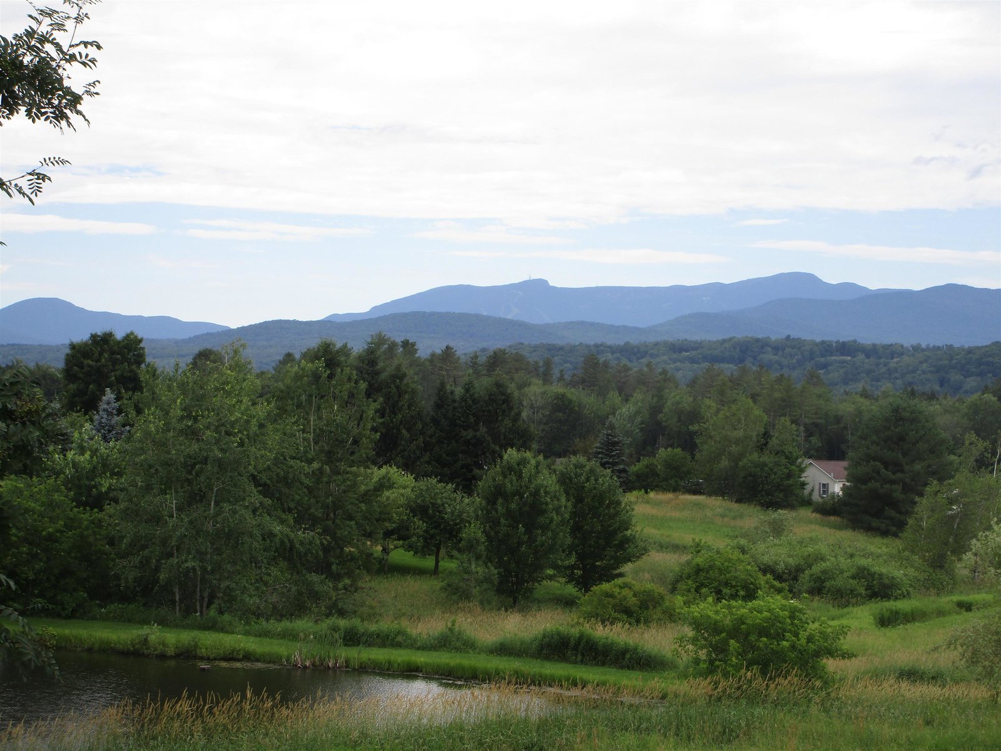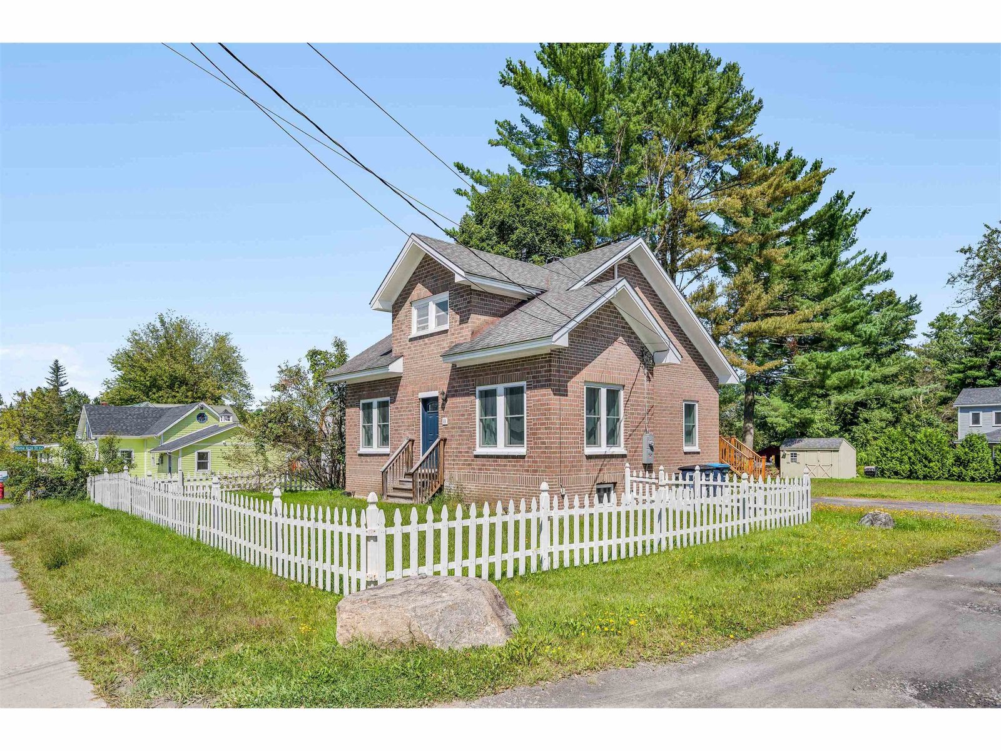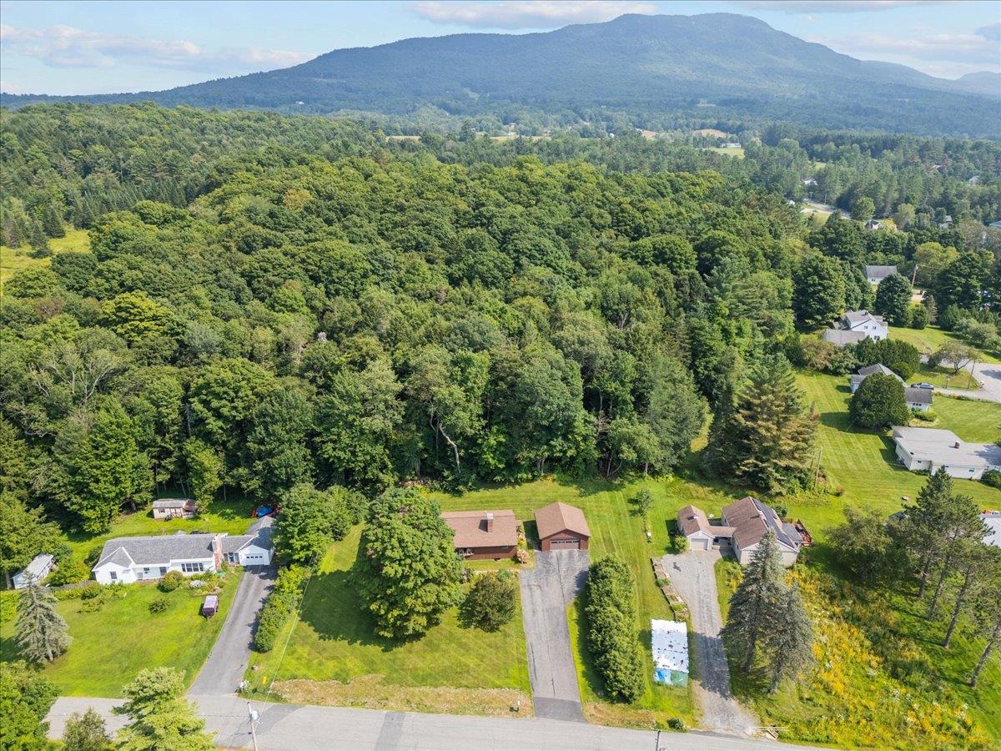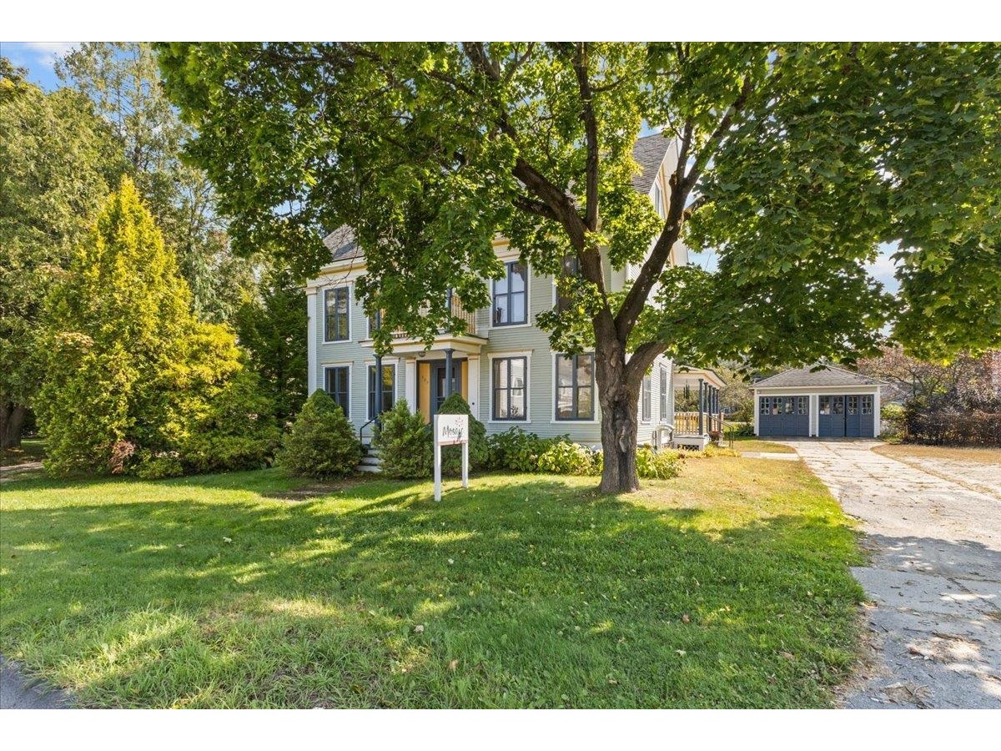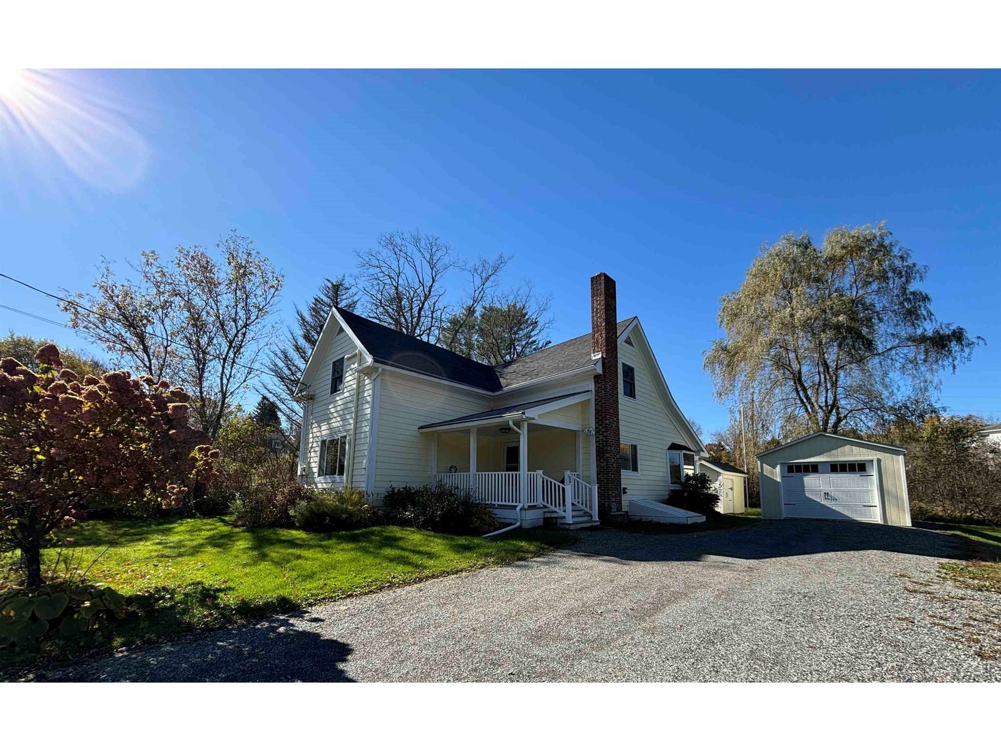Sold Status
$445,000 Sold Price
House Type
4 Beds
4 Baths
2,534 Sqft
Sold By Pall Spera Company Realtors-Morrisville
Similar Properties for Sale
Request a Showing or More Info

Call: 802-863-1500
Mortgage Provider
Mortgage Calculator
$
$ Taxes
$ Principal & Interest
$
This calculation is based on a rough estimate. Every person's situation is different. Be sure to consult with a mortgage advisor on your specific needs.
Lamoille County
A warm welcome awaits you in this modern country home. Located only minutes away from world-class hiking and stunning Lake Elmore, this home enjoys a private setting on 2.7 wooded acres. Babbling brooks traversed by charming wooden bridges, stacked rock walls and a fireside stone terrace offer tranquility in nature, while the residence combines a mix of classic Vermont warmth and modern practicality. Pristine wood floors are found on the open first floor of this 3 bedroom, 2 1/2 bath home. A modern kitchen complete with granite counter-tops and stainless-steel appliances, a warm dining area, and media nook complete the main residence of approximately 1,700 sq. ft. of contemporary country living, with an attached, 1-car garage. There is also a full, unfinished basement perfect for storage of gear and overflow. Above the detached garage, is 864 sq. ft. of additional finished space that includes a bedroom and a 3/4 bath. The detached 3-car garage should please the avid car enthusiast or hobbyist - it has high ceilings and plenty of storage in addition to the car bays. †
Property Location
Property Details
| Sold Price $445,000 | Sold Date Apr 1st, 2020 | |
|---|---|---|
| List Price $459,000 | Total Rooms 7 | List Date Jun 16th, 2019 |
| Cooperation Fee Unknown | Lot Size 2.7 Acres | Taxes $7,296 |
| MLS# 4758879 | Days on Market 1985 Days | Tax Year 2019 |
| Type House | Stories 2 | Road Frontage 132 |
| Bedrooms 4 | Style Farmhouse, Craftsman | Water Frontage |
| Full Bathrooms 2 | Finished 2,534 Sqft | Construction No, Existing |
| 3/4 Bathrooms 1 | Above Grade 2,534 Sqft | Seasonal No |
| Half Bathrooms 1 | Below Grade 0 Sqft | Year Built 2008 |
| 1/4 Bathrooms 0 | Garage Size 4 Car | County Lamoille |
| Interior FeaturesCathedral Ceiling, Dining Area, Kitchen Island, Kitchen/Dining, Primary BR w/ BA, Natural Woodwork, Soaking Tub, Laundry - 1st Floor |
|---|
| Equipment & AppliancesRange-Gas, Washer, Microwave, Dishwasher, Refrigerator, Dryer, Attic Fan, Smoke Detector |
| Kitchen 1st Floor | Dining Room 1st Floor | Living Room 1st Floor |
|---|---|---|
| Primary Suite 2nd Floor | Bedroom 2nd Floor | Bedroom 2nd Floor |
| Rec Room 2nd Floor | Bedroom Above detached garage, 2nd Floor |
| ConstructionWood Frame |
|---|
| BasementInterior, Concrete, Unfinished, Full, Interior Access |
| Exterior FeaturesGarden Space, Natural Shade, Patio, Porch - Covered, Window Screens |
| Exterior Concrete, Clapboard | Disability Features |
|---|---|
| Foundation Concrete | House Color Blue & Red |
| Floors Tile, Carpet, Hardwood | Building Certifications |
| Roof Shingle-Architectural | HERS Index |
| DirectionsRoute 100 North out of Stowe, to Randolph Road, to Elmore Mountain Road on the right. Travel 3.5 miles and turn onto Sterling Veiw and first right onto Sterling View South. Property is the 2nd driveway on the left. |
|---|
| Lot Description, Trail/Near Trail, Waterfall, Level, Country Setting, Cul-De-Sac |
| Garage & Parking Detached, Auto Open, Finished |
| Road Frontage 132 | Water Access |
|---|---|
| Suitable UseResidential | Water Type |
| Driveway Gravel, Crushed/Stone | Water Body |
| Flood Zone Unknown | Zoning RR1 |
| School District NA | Middle Peoples Academy Middle Level |
|---|---|
| Elementary Elmore Lake School | High Choice |
| Heat Fuel Gas-LP/Bottle | Excluded Hase wood stove does not convey and will be replaced with a more traditionally-styled woodstove. |
|---|---|
| Heating/Cool Stove-Wood, Multi Zone, Hot Water, Baseboard | Negotiable |
| Sewer Septic | Parcel Access ROW Yes |
| Water Drilled Well | ROW for Other Parcel No |
| Water Heater Off Boiler | Financing |
| Cable Co | Documents Building Permit, Town Permit, Deed, Survey, Septic Design, Town Approvals, Town Permit |
| Electric Circuit Breaker(s) | Tax ID 201-064-10395 |

† The remarks published on this webpage originate from Listed By of Pall Spera Company Realtors-Stowe Village via the PrimeMLS IDX Program and do not represent the views and opinions of Coldwell Banker Hickok & Boardman. Coldwell Banker Hickok & Boardman cannot be held responsible for possible violations of copyright resulting from the posting of any data from the PrimeMLS IDX Program.

 Back to Search Results
Back to Search Results