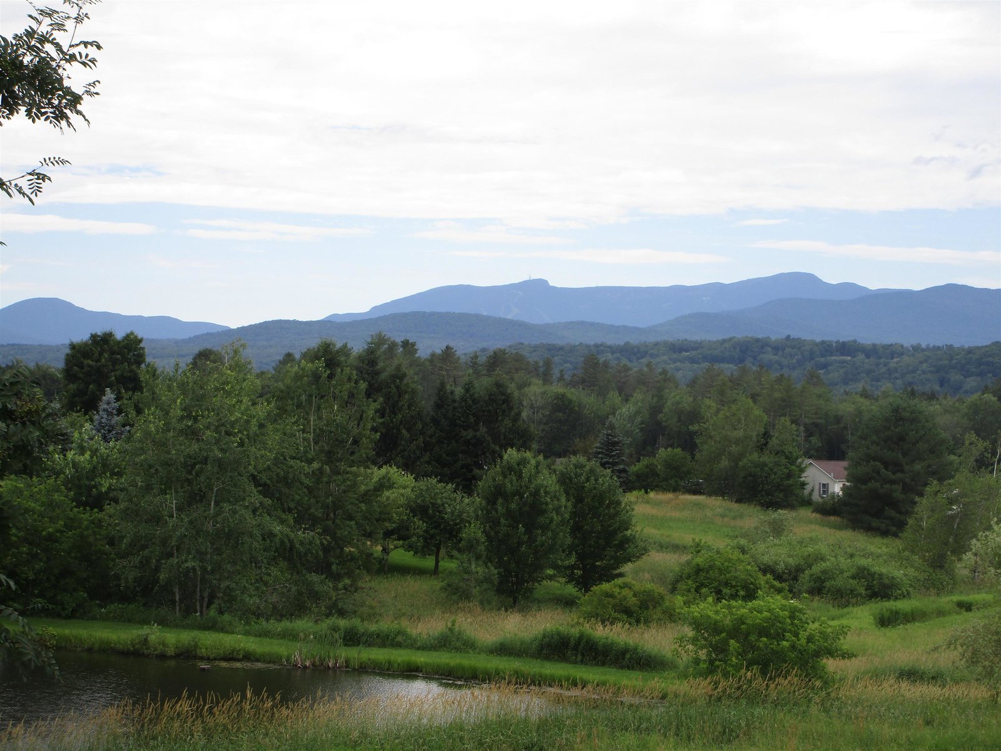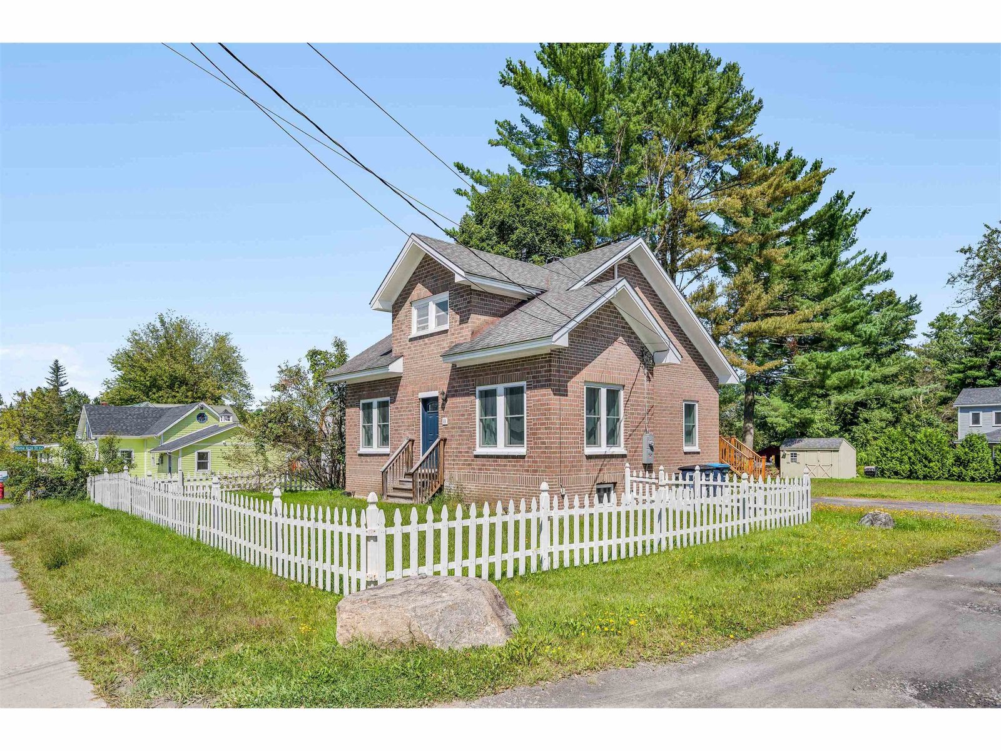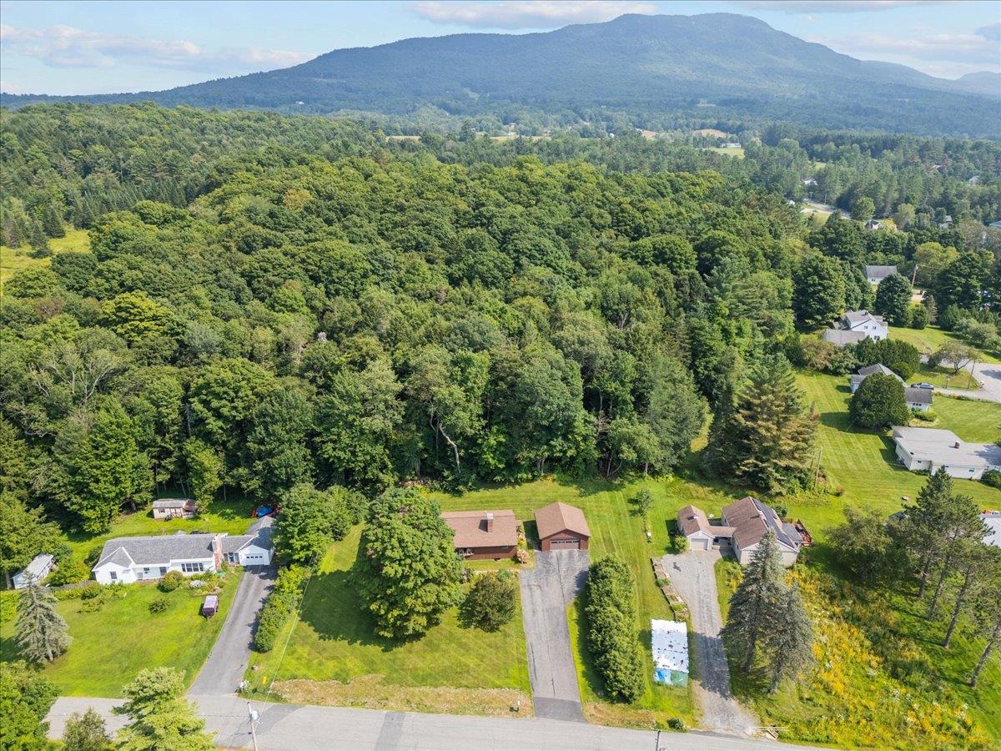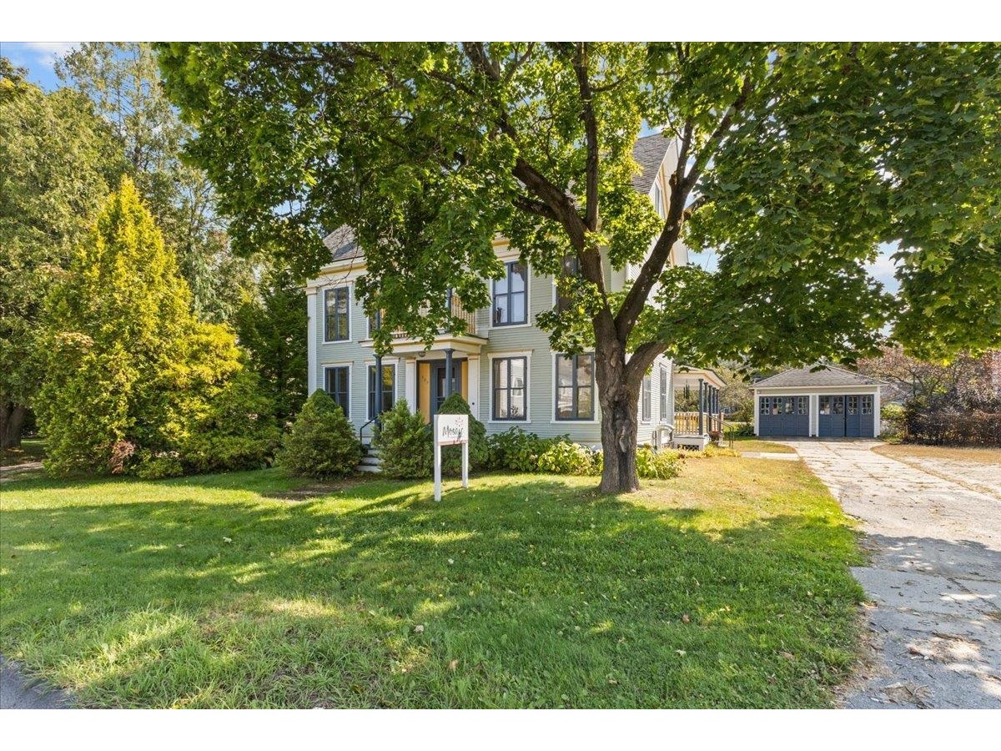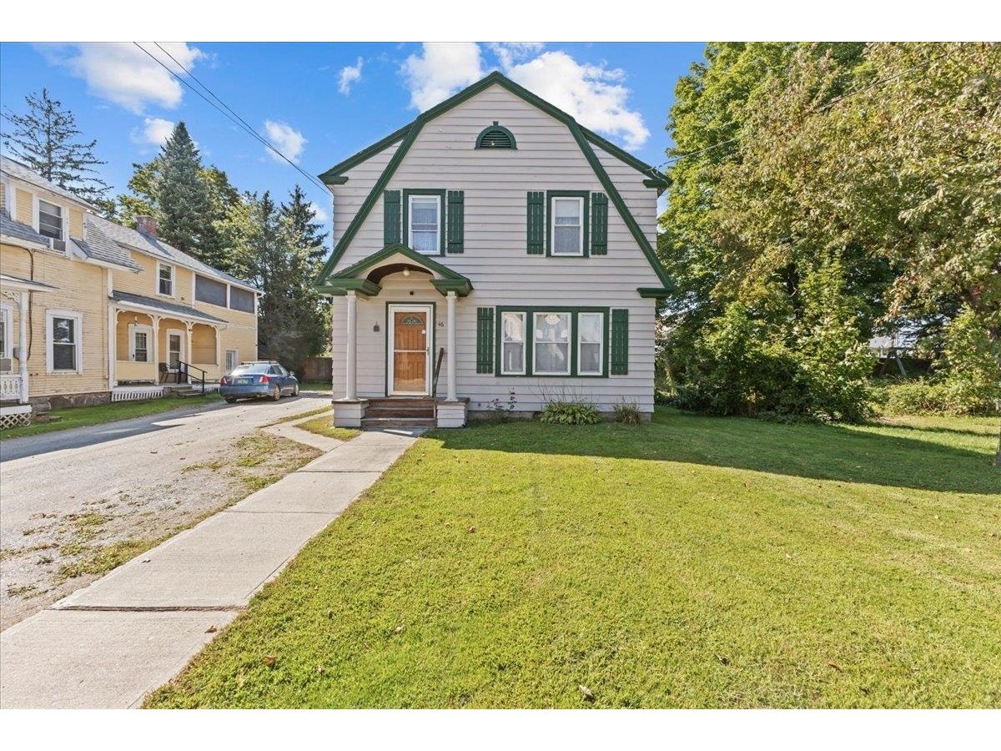Sold Status
$375,000 Sold Price
House Type
4 Beds
4 Baths
1,990 Sqft
Sold By
Similar Properties for Sale
Request a Showing or More Info

Call: 802-863-1500
Mortgage Provider
Mortgage Calculator
$
$ Taxes
$ Principal & Interest
$
This calculation is based on a rough estimate. Every person's situation is different. Be sure to consult with a mortgage advisor on your specific needs.
Lamoille County
A warm welcome awaits you in this modern country home. Located only minutes away from world-class hiking and stunning Lake Elmore, this property is nestled on 2.7 wooded acres. Babbling brooks traversed by charming wooden bridges and a fireside stone terrace offer tranquility to this property, while the residence combines a mix of classic Vermont warmth and modern practicality. A cozy hearth anchors the ground floor of the residence with 3 bedrooms & 2 1/2 baths. A modern kitchen complete with granite counter-tops and stainless-steel appliances, a warm dining room, and media nook complete this home of approximately 2,000 square feet of contemporary country living. A 1 bed - 1 bath carriage house, complete with full kitchen. A climate- controlled 3 car garage should please the avid car enthusiast or hobbyist. This property is offered fully furnished for immediate enjoyment - just bring your sense of adventure and embrace the Vermont lifestyle. †
Property Location
Property Details
| Sold Price $375,000 | Sold Date Aug 15th, 2013 | |
|---|---|---|
| List Price $400,000 | Total Rooms 8 | List Date Oct 5th, 2012 |
| Cooperation Fee Unknown | Lot Size 2.7 Acres | Taxes $7,972 |
| MLS# 4190805 | Days on Market 4430 Days | Tax Year 12-13 |
| Type House | Stories 2 | Road Frontage 132 |
| Bedrooms 4 | Style Contemporary, Farmhouse | Water Frontage |
| Full Bathrooms 2 | Finished 1,990 Sqft | Construction New Construction |
| 3/4 Bathrooms 1 | Above Grade 1,990 Sqft | Seasonal No |
| Half Bathrooms 1 | Below Grade 0 Sqft | Year Built 2008 |
| 1/4 Bathrooms 0 | Garage Size 4 Car | County Lamoille |
| Interior FeaturesKitchen, Living Room, Attic Fan, Smoke Det-Hardwired, Primary BR with BA, Soaking Tub, Kitchen/Living, Hearth, Furnished, Fireplace-Gas, Island, Natural Woodwork, Dining Area, Cathedral Ceilings, Blinds, 1 Fireplace, Living/Dining, Draperies |
|---|
| Equipment & AppliancesWasher, Dishwasher, Disposal, Microwave, Range-Gas, Dryer, Refrigerator, Antenna, Smoke Detector, Kitchen Island, Window Treatment |
| Primary Bedroom 19 x 10.5 2nd Floor | 2nd Bedroom 12 x 10.5 2nd Floor | 3rd Bedroom 10.5 x 9 2nd Floor |
|---|---|---|
| Living Room 19 x 13 | Kitchen 13 x 10 | Dining Room 14 x 11 1st Floor |
| Half Bath 1st Floor | Full Bath 2nd Floor | Full Bath 2nd Floor |
| Full Bath 2nd Floor |
| ConstructionWood Frame, Existing |
|---|
| BasementInterior, Bulkhead, Unfinished, Interior Stairs, Full, Concrete |
| Exterior FeaturesTV Antenna, Patio, Partial Fence, Window Screens, Porch-Covered, Guest House, Underground Utilities |
| Exterior Clapboard | Disability Features |
|---|---|
| Foundation Concrete | House Color Grey |
| Floors Carpet, Ceramic Tile, Hardwood, Marble | Building Certifications |
| Roof Shingle-Asphalt | HERS Index |
| DirectionsRoute 100 north out of Stowe, to Randolph Road, to Elmore Mountain Road. Travel 3.5 miles and turn right onto Sterling View and first right onto Sterling View South. Property is the 2nd driveway on the left. |
|---|
| Lot DescriptionTrail/Near Trail, Country Setting, Waterfall, Landscaped, Cul-De-Sac, Abuts Conservation |
| Garage & Parking Attached, Auto Open, Finished, Heated |
| Road Frontage 132 | Water Access Owned |
|---|---|
| Suitable Use | Water Type Brook |
| Driveway Gravel | Water Body |
| Flood Zone Unknown | Zoning Rural West |
| School District Lamoille North | Middle Choice |
|---|---|
| Elementary | High Choice |
| Heat Fuel Gas-LP/Bottle | Excluded Some personal items and art-work |
|---|---|
| Heating/Cool Multi Zone, Baseboard, Hot Water, Multi Zone | Negotiable |
| Sewer Septic | Parcel Access ROW Yes |
| Water Drilled Well | ROW for Other Parcel No |
| Water Heater Gas-Lp/Bottle, Owned | Financing Conventional |
| Cable Co | Documents Deed, Survey, Septic Design, Property Disclosure |
| Electric Circuit Breaker(s) | Tax ID 20106410395 |

† The remarks published on this webpage originate from Listed By of Pall Spera Company Realtors-Stowe Village via the PrimeMLS IDX Program and do not represent the views and opinions of Coldwell Banker Hickok & Boardman. Coldwell Banker Hickok & Boardman cannot be held responsible for possible violations of copyright resulting from the posting of any data from the PrimeMLS IDX Program.

 Back to Search Results
Back to Search Results