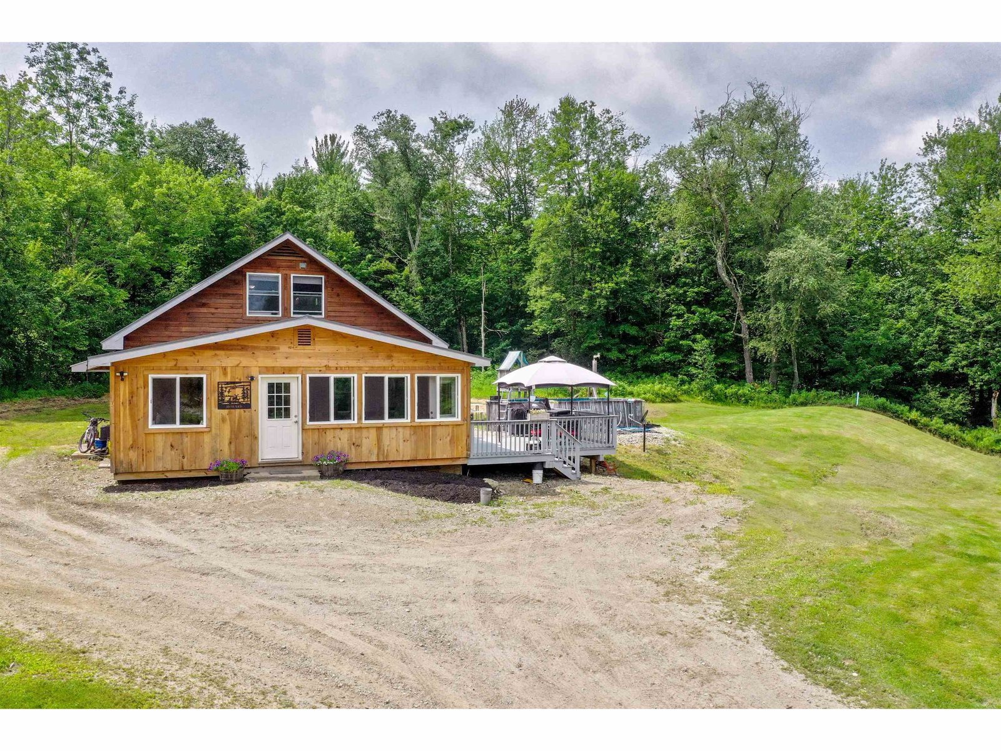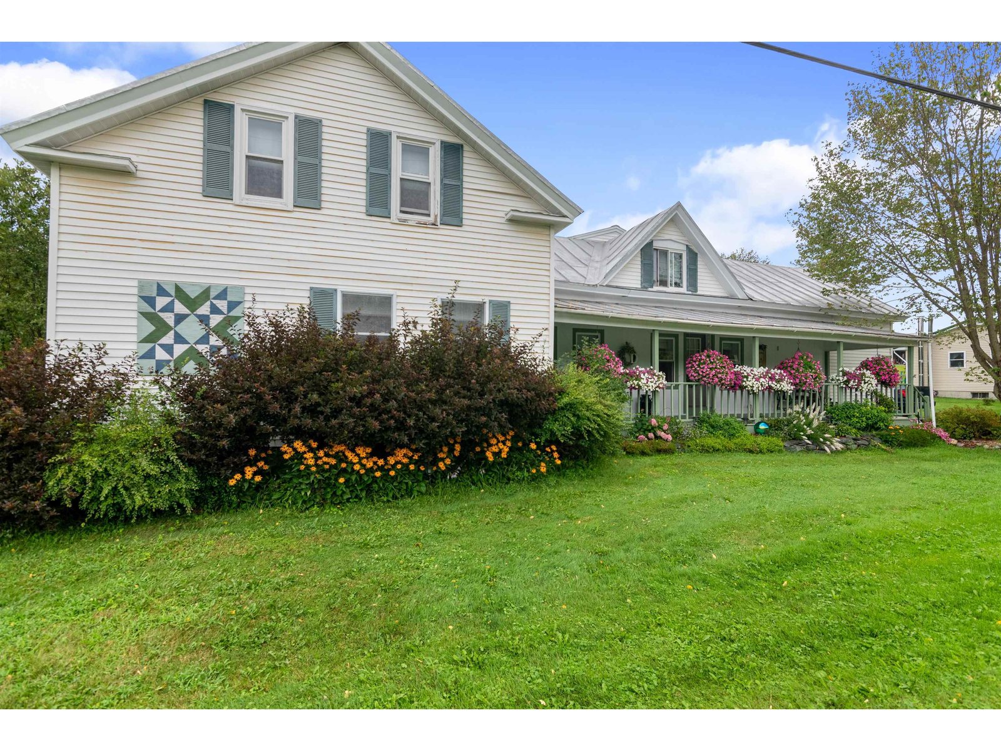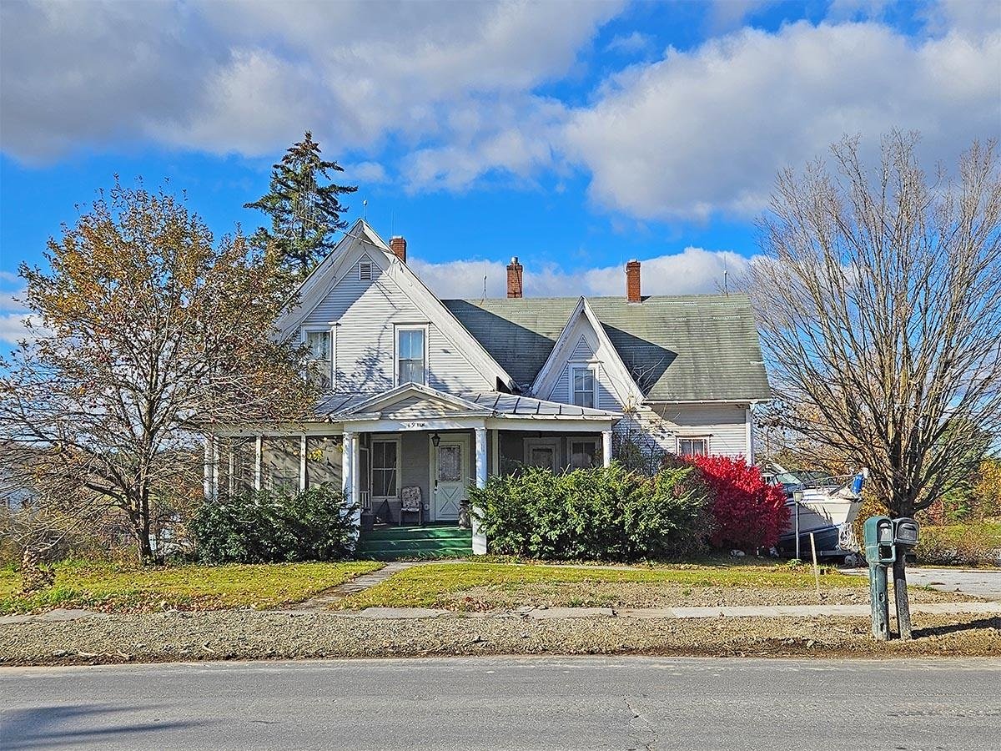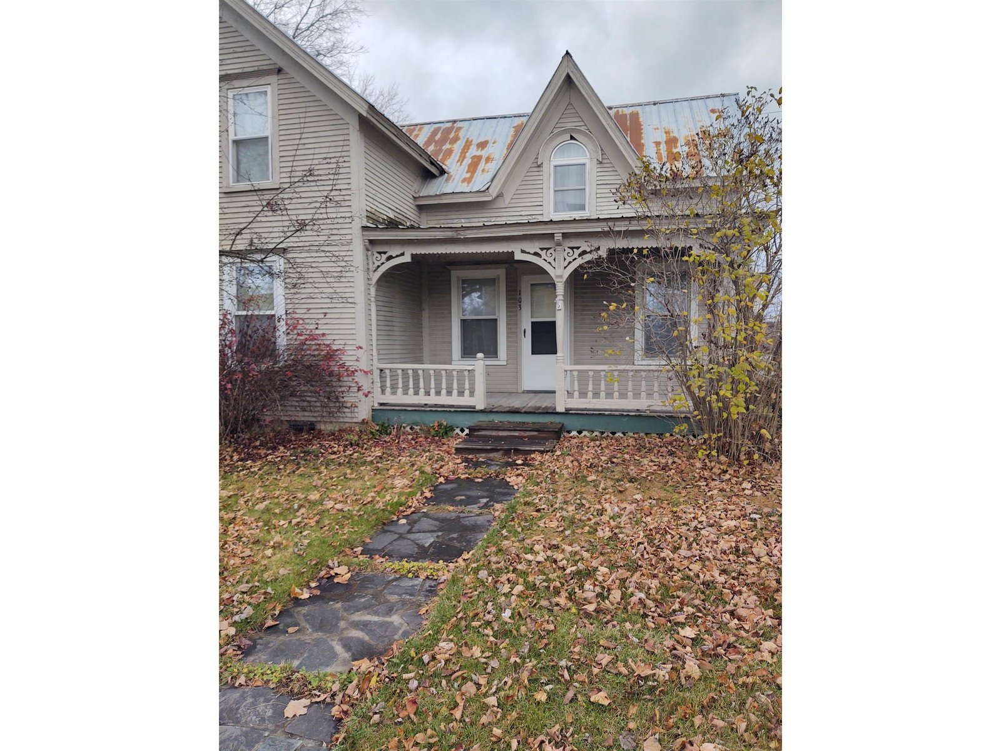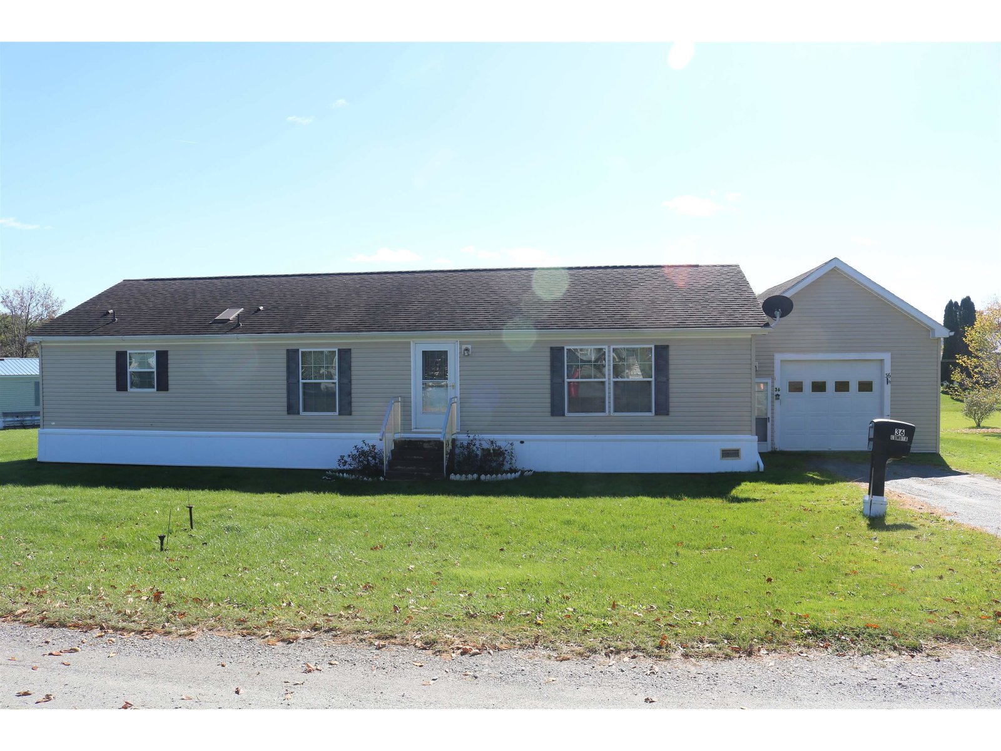Sold Status
$285,000 Sold Price
House Type
4 Beds
1 Baths
1,882 Sqft
Sold By KW Vermont- Enosburg
Similar Properties for Sale
Request a Showing or More Info

Call: 802-863-1500
Mortgage Provider
Mortgage Calculator
$
$ Taxes
$ Principal & Interest
$
This calculation is based on a rough estimate. Every person's situation is different. Be sure to consult with a mortgage advisor on your specific needs.
Franklin County
The Ultimate Rural Country Gentlemanâs Farm on 53.35 surveyed acres with 947' Rd Frontage on Horseshoe Circle Rd and 2295' Rd Frontage on a Class 4 not maintained road called Bluto Rd. Property has 4 BR, 1 Bath Contemporary style ranch with 1882' sq. ft. living area. Home offers open floor plan, 18'X10' sunroom, 2 heating systems and a large 40'X6'covered porch. Property also offers 41'X27' attached 1.5 story heated garage with room for 4 plus cars. A detached 158'X34' 2 story Dairy Barn offers endless possibilities for horses, beef cattle, goats, heifers & milking cows or the ultimate organic produce farm. Property enrolled in current land use program @ being sold enrolled in this program. State pre-bate does apply to this sale. Taxes based on 62 acres. †
Property Location
Property Details
| Sold Price $285,000 | Sold Date Jul 7th, 2017 | |
|---|---|---|
| List Price $295,000 | Total Rooms 9 | List Date Jul 21st, 2015 |
| Cooperation Fee Unknown | Lot Size 53.35 Acres | Taxes $5,591 |
| MLS# 4439469 | Days on Market 3424 Days | Tax Year 2016 |
| Type House | Stories 1 | Road Frontage 948 |
| Bedrooms 4 | Style Ranch, Contemporary | Water Frontage |
| Full Bathrooms 1 | Finished 1,882 Sqft | Construction , Existing |
| 3/4 Bathrooms 0 | Above Grade 1,882 Sqft | Seasonal No |
| Half Bathrooms 0 | Below Grade 0 Sqft | Year Built 1970 |
| 1/4 Bathrooms 0 | Garage Size 4 Car | County Franklin |
| Interior FeaturesKitchen/Dining, Natural Woodwork |
|---|
| Equipment & AppliancesRefrigerator, Range-Electric, Dishwasher, Exhaust Hood, , Window AC |
| Dining Room 17X12, 1st Floor | Living Room 15X18, 1st Floor | Family Room 1st Floor |
|---|---|---|
| Primary Bedroom 15X10, 1st Floor | Bedroom 11X10, 1st Floor | Bedroom 10X11, 1st Floor |
| Den 17X11, 1st Floor | Other 18X10, 1st Floor | Other 11X7, 1st Floor |
| Other 10X9, 1st Floor |
| ConstructionWood Frame |
|---|
| BasementInterior, Bulkhead, Slab, Partial, Unfinished, Interior Stairs |
| Exterior FeaturesBarn, Fence - Full, Outbuilding, Porch, Porch - Covered |
| Exterior Vinyl | Disability Features One-Level Home, 1st Floor Bedroom, 1st Floor Full Bathrm, Bathrm w/tub, 1st Flr Low-Pile Carpet, One-Level Home |
|---|---|
| Foundation Stone, Float Slab, Concrete | House Color White |
| Floors Vinyl, Carpet | Building Certifications |
| Roof Metal, Corrugated | HERS Index |
| DirectionsFrom Enosburg Rt. 108 south to West Enosburg @ 4 corners left on Tyler Branch Rd. Stay on pavement to next 4 corners go straight. Go to à T in the road stay right then straight ahead along Horseshoe Circle Rd. Go approx. 2 miles, property on the left see sign. |
|---|
| Lot Description, Horse Prop, Secluded, Dairy Prop, Pasture, Mountain View, Fields, Farm, Country Setting, Rural Setting |
| Garage & Parking Attached, Auto Open, Barn, Heated, 4 Parking Spaces |
| Road Frontage 948 | Water Access |
|---|---|
| Suitable UseAgriculture/Produce, Dairy Farm, Horse/Animal Farm, Land:Mixed, Land:Pasture, Maple Sugar, Land:Woodland | Water Type |
| Driveway Crushed/Stone | Water Body |
| Flood Zone No | Zoning Ag/Residential |
| School District Enosburg Falls ID Sch District | Middle Enosburg Falls Middle School |
|---|---|
| Elementary Enosburg Falls Elem. School | High Enosburg Falls Senior HS |
| Heat Fuel Coal, Wood, Oil, Multi Fuel | Excluded |
|---|---|
| Heating/Cool Wood Boiler, Hot Water, Baseboard | Negotiable |
| Sewer Septic | Parcel Access ROW No |
| Water Spring, Private, Dug Well | ROW for Other Parcel Yes |
| Water Heater Domestic, Tank | Financing |
| Cable Co | Documents Survey, Property Disclosure, Deed |
| Electric 100 Amp, Circuit Breaker(s) | Tax ID 204-065-10980 |

† The remarks published on this webpage originate from Listed By of via the PrimeMLS IDX Program and do not represent the views and opinions of Coldwell Banker Hickok & Boardman. Coldwell Banker Hickok & Boardman cannot be held responsible for possible violations of copyright resulting from the posting of any data from the PrimeMLS IDX Program.

 Back to Search Results
Back to Search Results