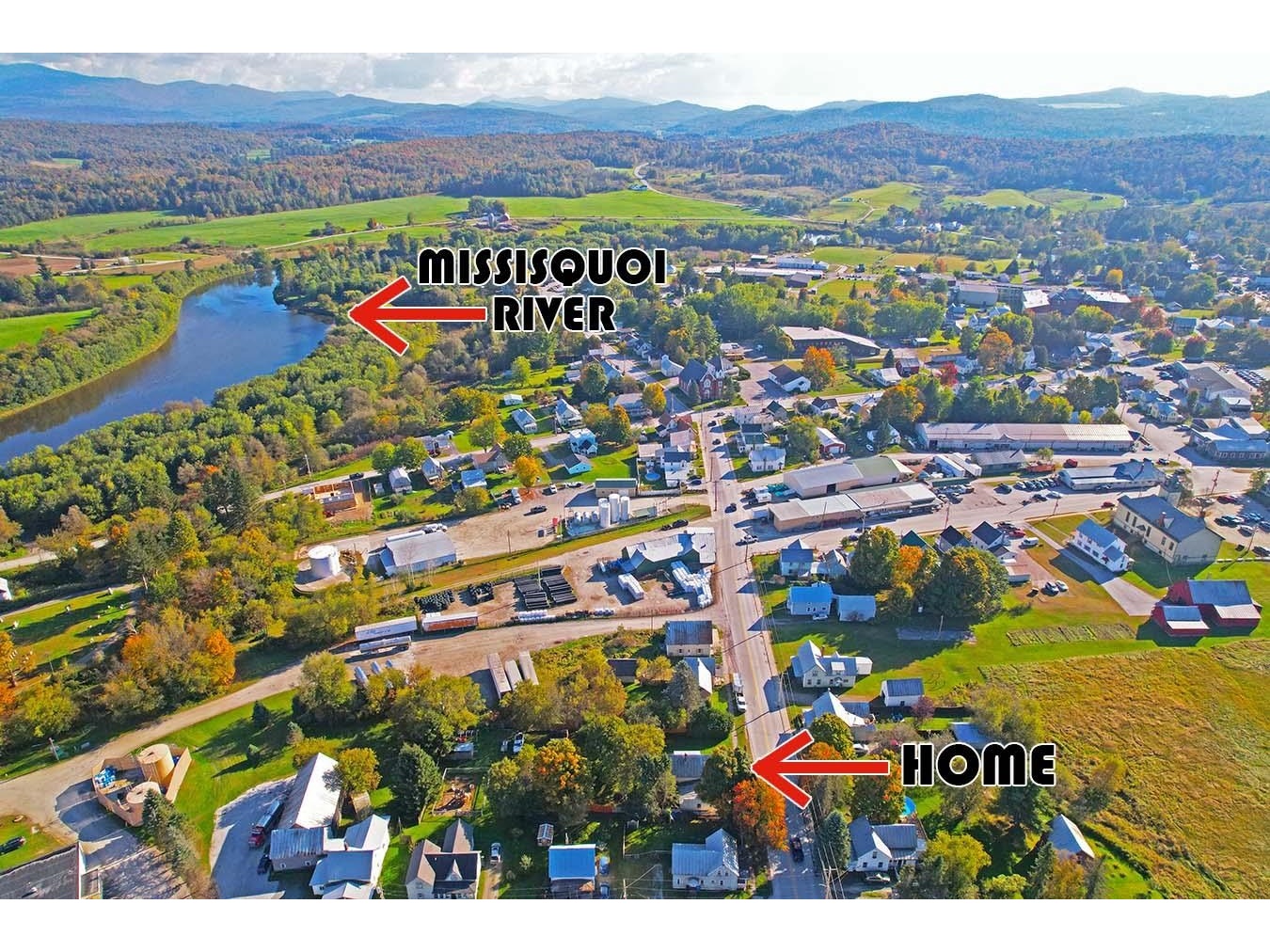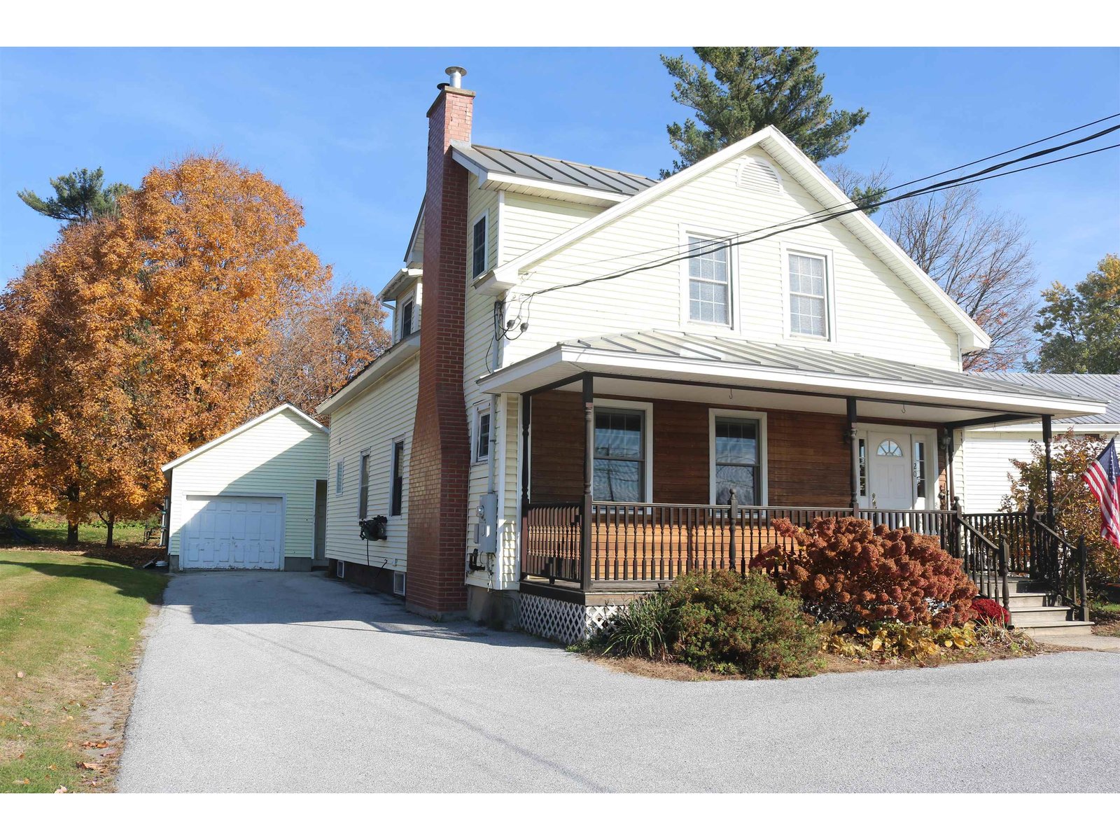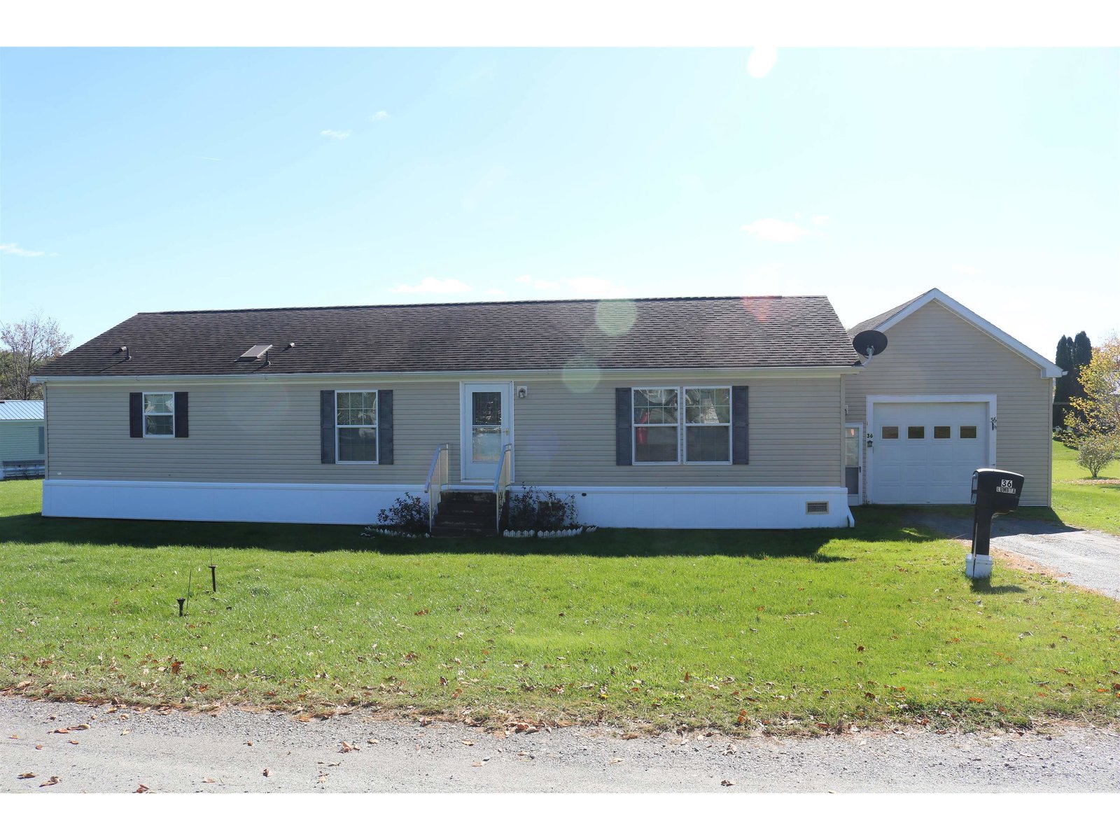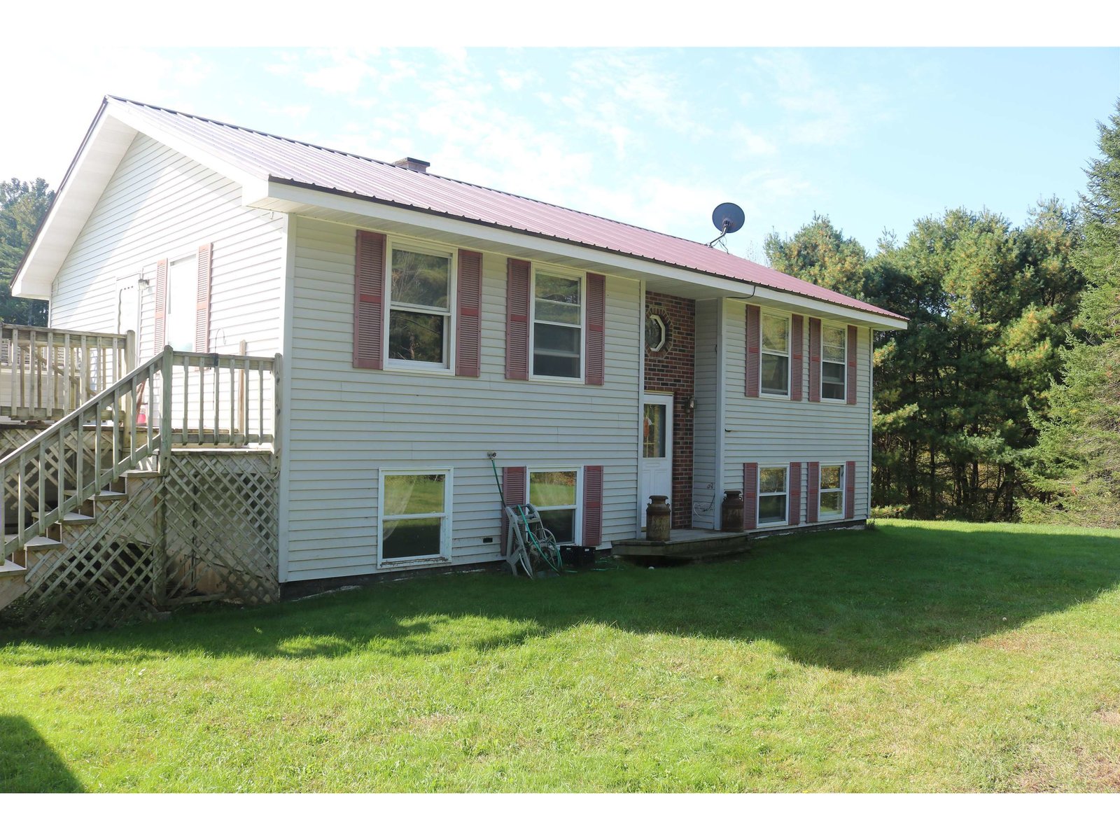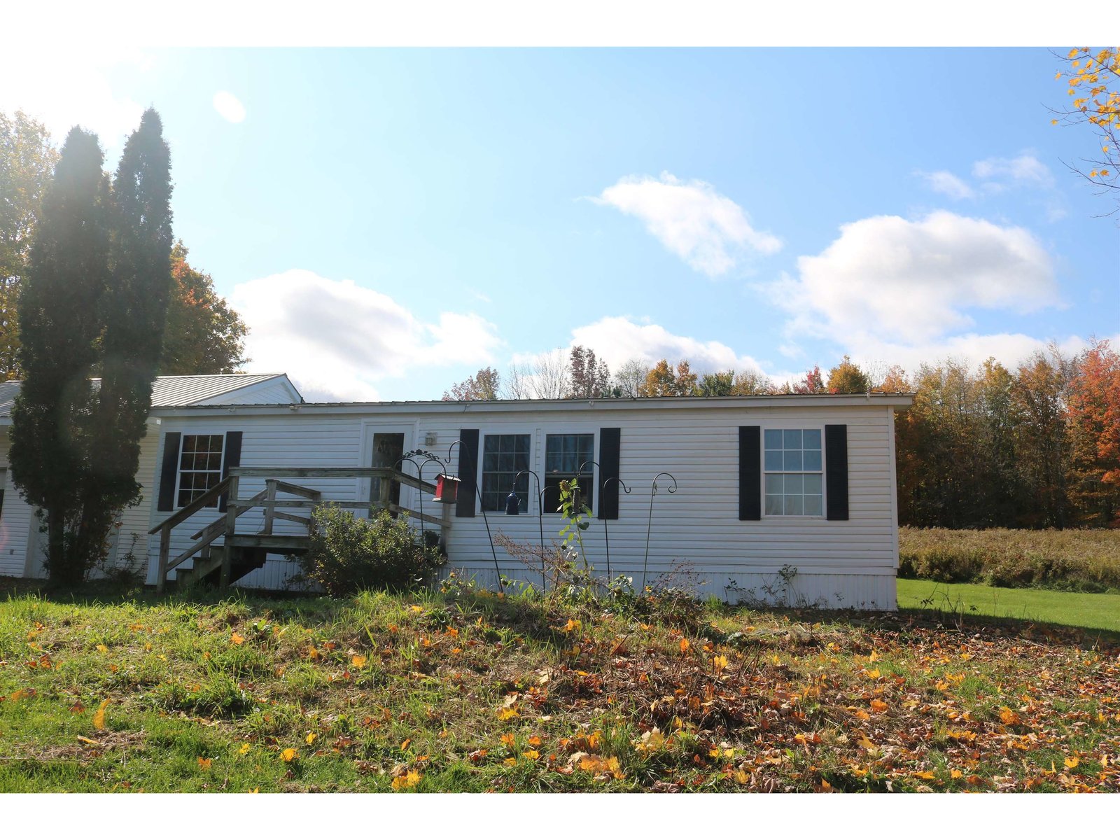Sold Status
$288,000 Sold Price
House Type
3 Beds
2 Baths
1,720 Sqft
Sold By KW Vermont
Similar Properties for Sale
Request a Showing or More Info

Call: 802-863-1500
Mortgage Provider
Mortgage Calculator
$
$ Taxes
$ Principal & Interest
$
This calculation is based on a rough estimate. Every person's situation is different. Be sure to consult with a mortgage advisor on your specific needs.
Franklin County
Renovated Home Ready For You! Three bed, two bath with new windows & doors, new blinds, new heating system, new hot water tank, new roofs on the garage and house that is corrugated metal, new siding, new flooring, paint throughout, new garage doors! This home is a must see. Abundant amount of space with oversized kitchen and cabinets. Large living room with a bonus side room. Lots of natural light flowing in through the home with a new back deck. First floor bed and bathroom with two additional bedrooms upstairs along with a second bathroom. The home also has an enclosed side porch. Two car garage with concrete floor and side door for easy of entry. Easy living with public water and sewer. †
Property Location
Property Details
| Sold Price $288,000 | Sold Date Jan 31st, 2024 | |
|---|---|---|
| List Price $309,000 | Total Rooms 9 | List Date Nov 22nd, 2023 |
| Cooperation Fee Unknown | Lot Size 0.19 Acres | Taxes $3,754 |
| MLS# 4978526 | Days on Market 365 Days | Tax Year 2022 |
| Type House | Stories 2 | Road Frontage |
| Bedrooms 3 | Style Farmhouse | Water Frontage |
| Full Bathrooms 1 | Finished 1,720 Sqft | Construction No, Existing |
| 3/4 Bathrooms 0 | Above Grade 1,720 Sqft | Seasonal No |
| Half Bathrooms 1 | Below Grade 0 Sqft | Year Built 1870 |
| 1/4 Bathrooms 0 | Garage Size 2 Car | County Franklin |
| Interior FeaturesLaundry Hook-ups |
|---|
| Equipment & AppliancesRefrigerator, Dishwasher, Microwave, Stove - Electric |
| Kitchen 19 2' x 16 2', 1st Floor | Bath - 1/2 9 2' x 3 6', 1st Floor | Bonus Room 21 x 19 10', 1st Floor |
|---|---|---|
| Bedroom 13 x 9, 1st Floor | Living Room 16 6' x 14 8', 1st Floor | Bedroom 18 7' x 9, 2nd Floor |
| Bedroom 14 9' x 11 8', 2nd Floor | Bath - Full 9 6' x 6 7', 2nd Floor | Laundry Room 14 10' x 10 2', 2nd Floor |
| ConstructionWood Frame |
|---|
| BasementWalk-up, Unfinished |
| Exterior FeaturesDeck, Porch - Covered |
| Exterior Vinyl | Disability Features |
|---|---|
| Foundation Stone | House Color |
| Floors Laminate, Carpet | Building Certifications |
| Roof Metal | HERS Index |
| DirectionsStreet is located on road behind the park on Main Street to the right. |
|---|
| Lot Description, Level |
| Garage & Parking Detached, |
| Road Frontage | Water Access |
|---|---|
| Suitable Use | Water Type |
| Driveway Crushed/Stone | Water Body |
| Flood Zone No | Zoning residential |
| School District Enosburg Falls ID Sch District | Middle Enosburg Falls Middle School |
|---|---|
| Elementary Enosburg Falls Elem. School | High Enosburg Falls Senior HS |
| Heat Fuel Gas-Natural | Excluded |
|---|---|
| Heating/Cool None, Baseboard | Negotiable |
| Sewer Public | Parcel Access ROW |
| Water Public | ROW for Other Parcel |
| Water Heater Owned | Financing |
| Cable Co | Documents |
| Electric On-Site | Tax ID 204-065-10289 |

† The remarks published on this webpage originate from Listed By Amy Gerrity-Parent of Amy Gerrity-Parent Realty via the PrimeMLS IDX Program and do not represent the views and opinions of Coldwell Banker Hickok & Boardman. Coldwell Banker Hickok & Boardman cannot be held responsible for possible violations of copyright resulting from the posting of any data from the PrimeMLS IDX Program.

 Back to Search Results
Back to Search Results