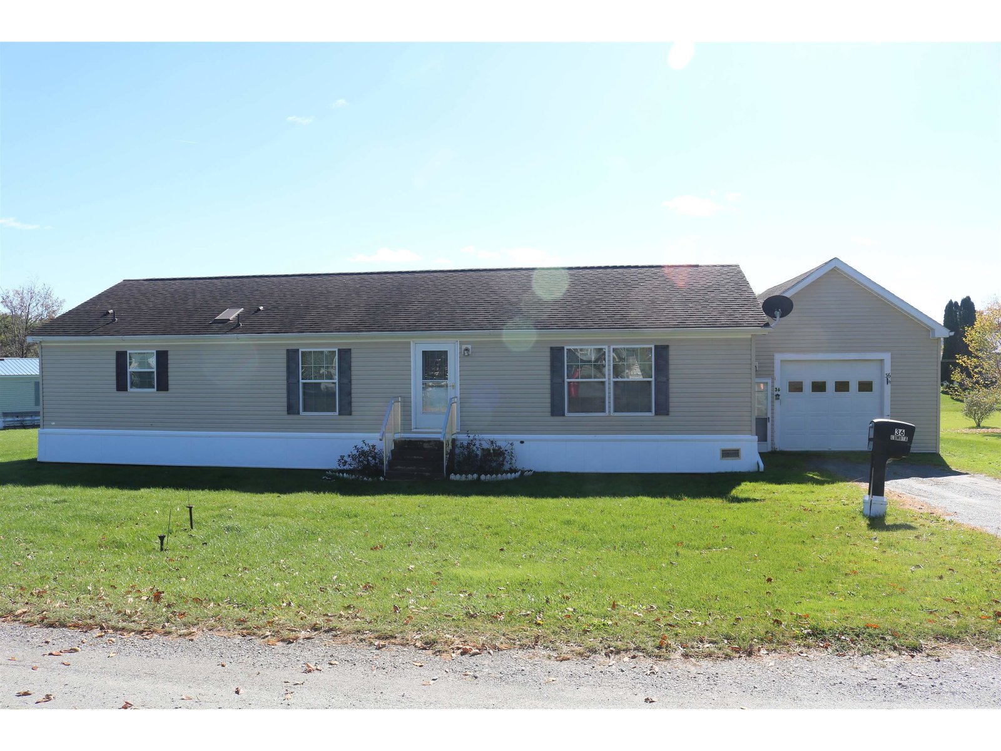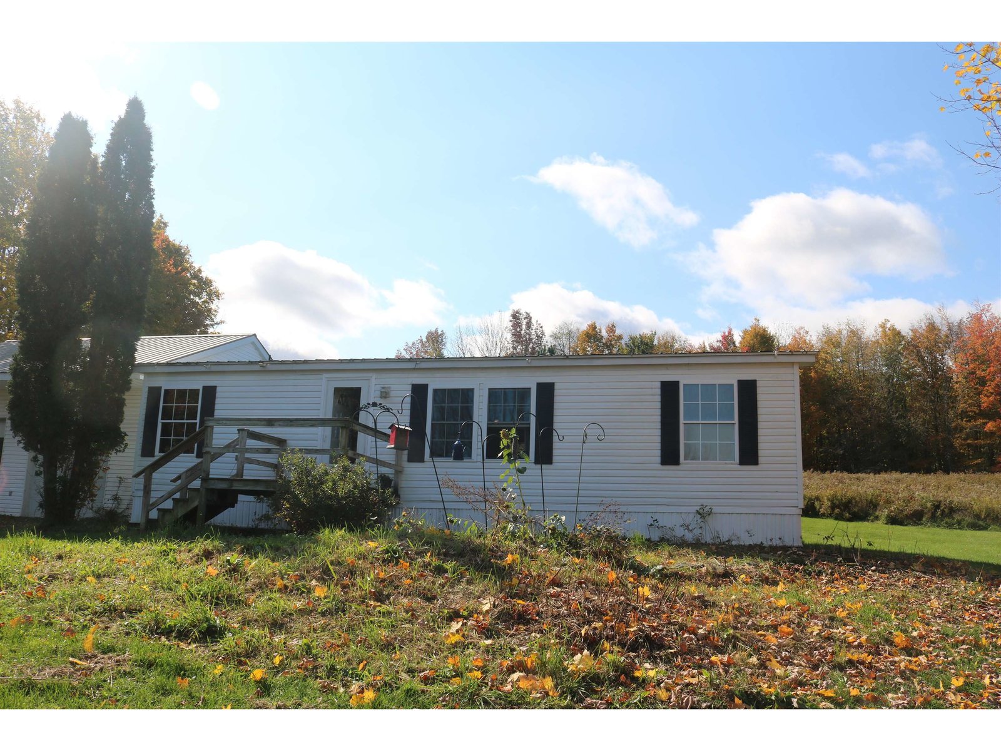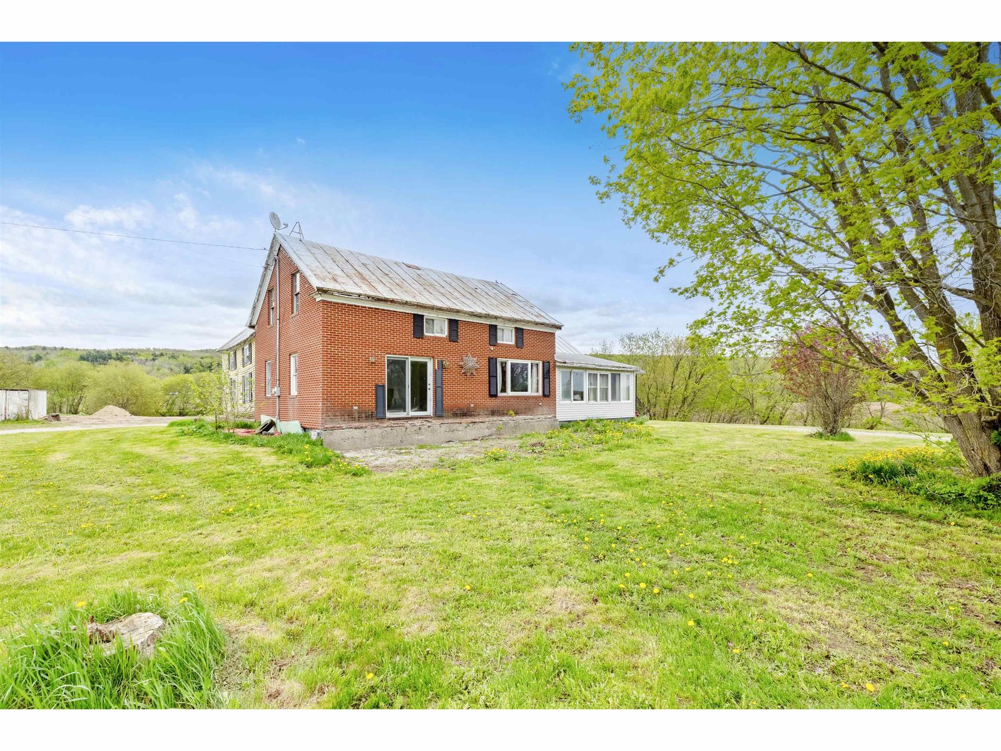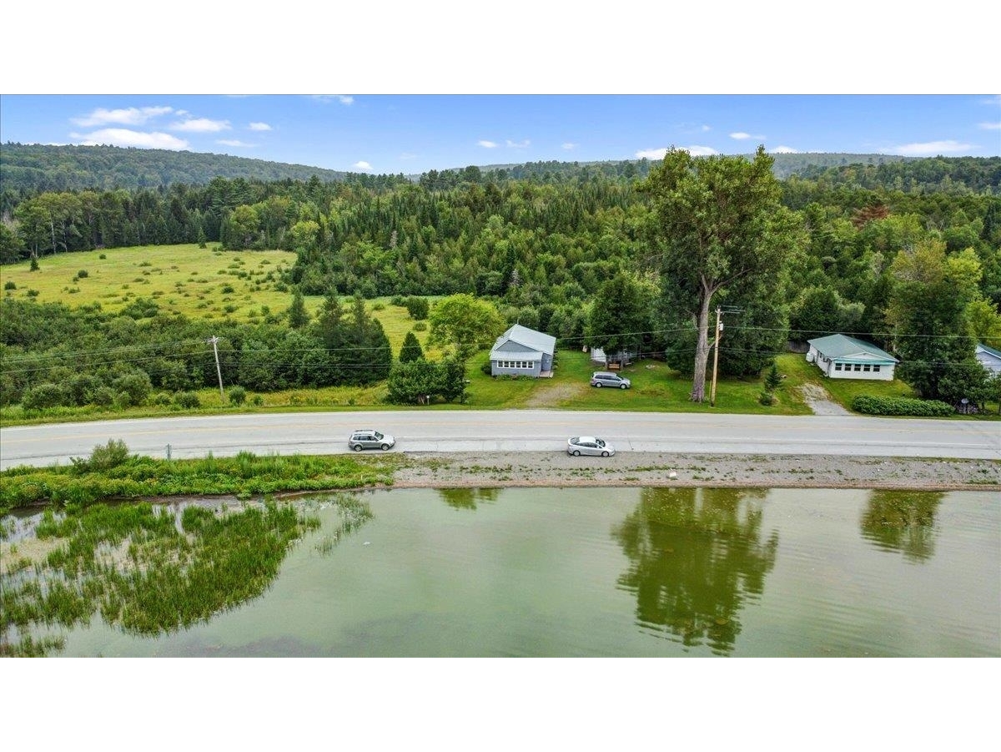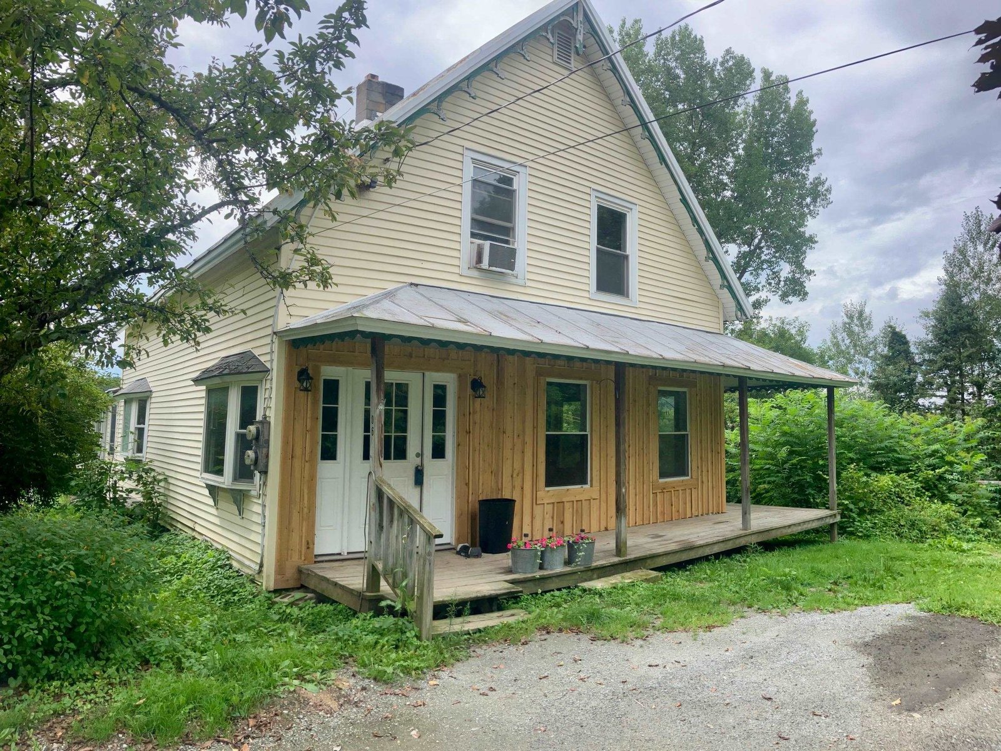Sold Status
$165,000 Sold Price
House Type
3 Beds
2 Baths
2,086 Sqft
Sold By
Similar Properties for Sale
Request a Showing or More Info

Call: 802-863-1500
Mortgage Provider
Mortgage Calculator
$
$ Taxes
$ Principal & Interest
$
This calculation is based on a rough estimate. Every person's situation is different. Be sure to consult with a mortgage advisor on your specific needs.
Franklin County
Seldom does a property come on the market that offers the charm and elegance of yesteryear remarkably unscathed but updated to today's conveniences. This Classic Dormered & Columned Cape-style home offers 2,086 sq. ft. of living space with the following features: Gleaming HW flooring, Quarter sawn Oak woodwork throughout, leaded, stained glass and jeweled picture windows, beautiful tiered open staircase, living room with beautiful brick fireplace and a beautiful Quarter Sawn doubled-sided butler's pantry to name a few! Current owner has installed tasteful & efficient new kitchen, new bathroom, and updated wiring & insulation. New 3-season porch, 2-car detached garage. Inspected and updated by Efficiency VT. †
Property Location
Property Details
| Sold Price $165,000 | Sold Date Sep 29th, 2014 | |
|---|---|---|
| List Price $179,900 | Total Rooms 13 | List Date Mar 20th, 2014 |
| Cooperation Fee Unknown | Lot Size 0.59 Acres | Taxes $2,977 |
| MLS# 4342872 | Days on Market 3899 Days | Tax Year 2013 |
| Type House | Stories 1 1/2 | Road Frontage 115 |
| Bedrooms 3 | Style Antique, Bungalow | Water Frontage |
| Full Bathrooms 1 | Finished 2,086 Sqft | Construction , Existing |
| 3/4 Bathrooms 1 | Above Grade 2,086 Sqft | Seasonal No |
| Half Bathrooms 0 | Below Grade 0 Sqft | Year Built 1890 |
| 1/4 Bathrooms | Garage Size 2 Car | County Franklin |
| Interior FeaturesCentral Vacuum, Dining Area, Fireplace - Wood, Fireplaces - 1, Lead/Stain Glass, Natural Woodwork, Walk-in Closet, Laundry - 1st Floor |
|---|
| Equipment & AppliancesWasher, Dishwasher, Refrigerator, Dryer, Range-Gas, Freezer, Washer, Water Heater - Domestic, Water Heater - Tankless, , Smoke Detectr-Hard Wired, Smoke Detectr-HrdWrdw/Bat |
| Kitchen 15x10, 1st Floor | Dining Room 11x11, 1st Floor | Living Room 16x13, 1st Floor |
|---|---|---|
| Primary Bedroom 17x9, 1st Floor | Bedroom 11x15, 2nd Floor | Bedroom 13x13, 2nd Floor |
| ConstructionWood Frame, Existing |
|---|
| BasementInterior, Unfinished, Interior Stairs, Full |
| Exterior FeaturesPorch, Porch - Covered, Porch - Enclosed, Window Screens, Windows - Storm |
| Exterior Wood, Vinyl | Disability Features Bathrm w/tub, 1st Floor Bedroom, 1st Floor Full Bathrm, Access. Laundry No Steps, Bathroom w/Tub |
|---|---|
| Foundation Stone, Concrete | House Color Gray |
| Floors Vinyl, Tile, Hardwood | Building Certifications |
| Roof Metal | HERS Index |
| DirectionsRte 105 North to Enosburgh Village. Left onto Main Street. Proceed up Main St. to top of the hill, which Main St. becomes Elm Street. Property approx. 5th on right. See sign. |
|---|
| Lot Description, Village |
| Garage & Parking 2 Parking Spaces, Parking Spaces 2, Detached |
| Road Frontage 115 | Water Access |
|---|---|
| Suitable Use | Water Type |
| Driveway Paved | Water Body |
| Flood Zone No | Zoning Res |
| School District NA | Middle Enosburg Falls Middle School |
|---|---|
| Elementary | High Enosburg Falls Senior HS |
| Heat Fuel Gas-Natural | Excluded Cranberry dining room light, corner cupboard, 2 work benches, dehumidifier |
|---|---|
| Heating/Cool Hot Water | Negotiable |
| Sewer Public, Metered | Parcel Access ROW No |
| Water Public, Metered | ROW for Other Parcel No |
| Water Heater Domestic, Tankless | Financing , All Financing Options |
| Cable Co | Documents Survey, Property Disclosure, Deed |
| Electric 100 Amp, Circuit Breaker(s) | Tax ID 20406510923 |

† The remarks published on this webpage originate from Listed By of via the PrimeMLS IDX Program and do not represent the views and opinions of Coldwell Banker Hickok & Boardman. Coldwell Banker Hickok & Boardman cannot be held responsible for possible violations of copyright resulting from the posting of any data from the PrimeMLS IDX Program.

 Back to Search Results
Back to Search Results