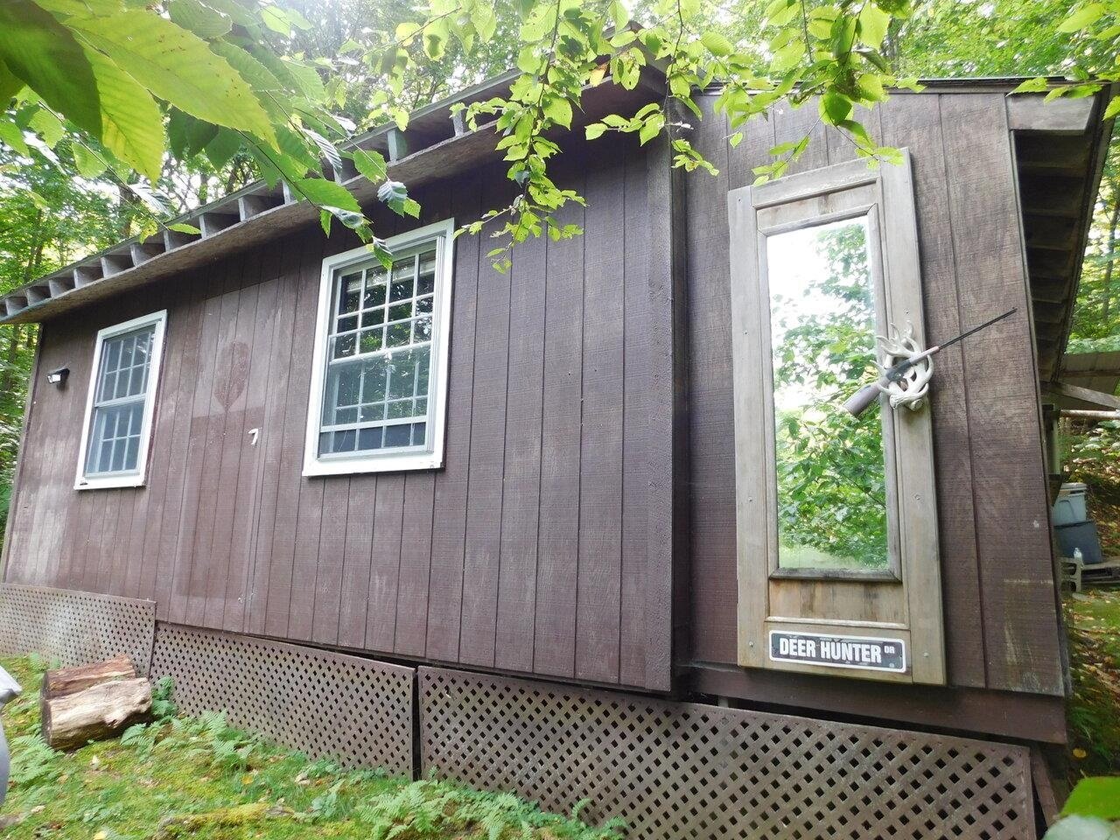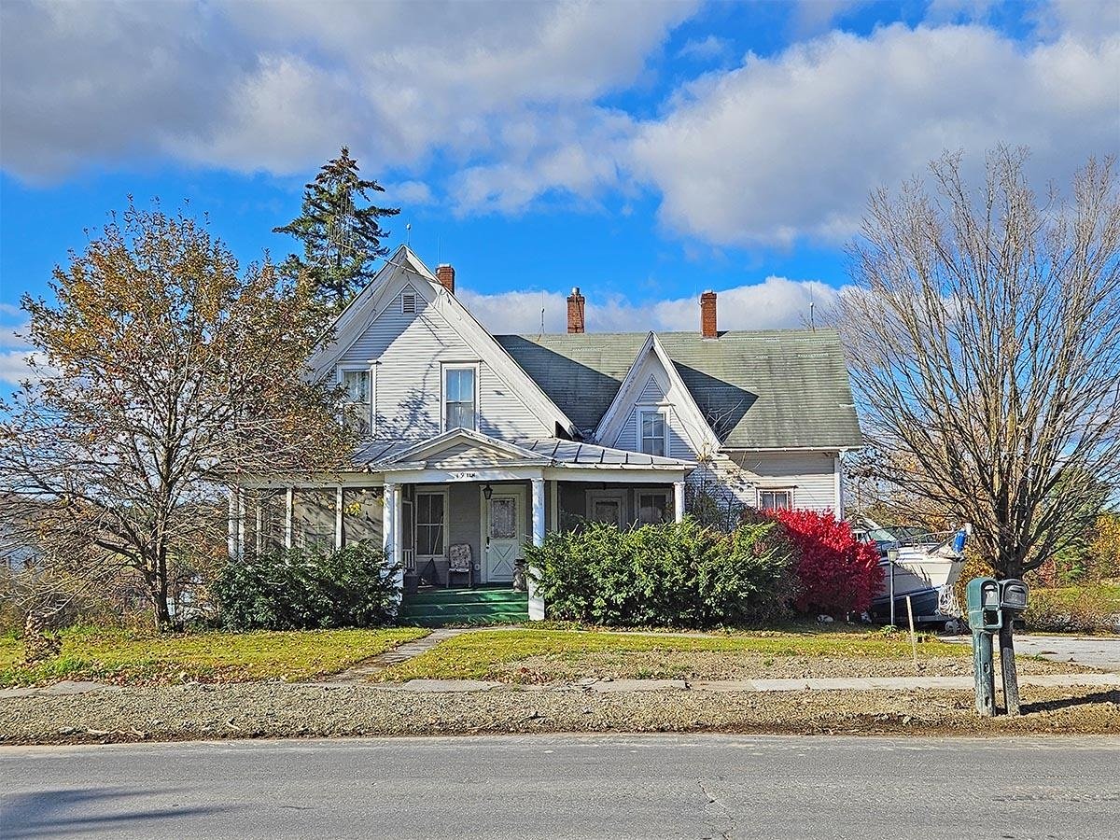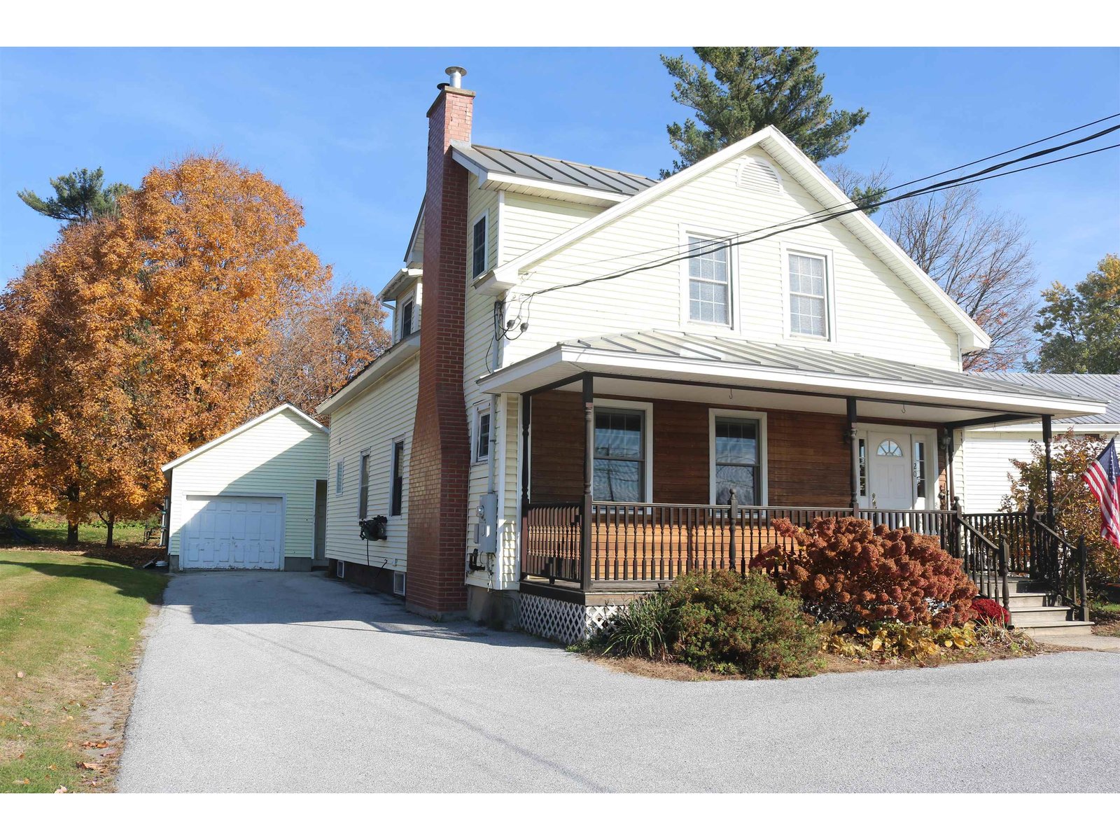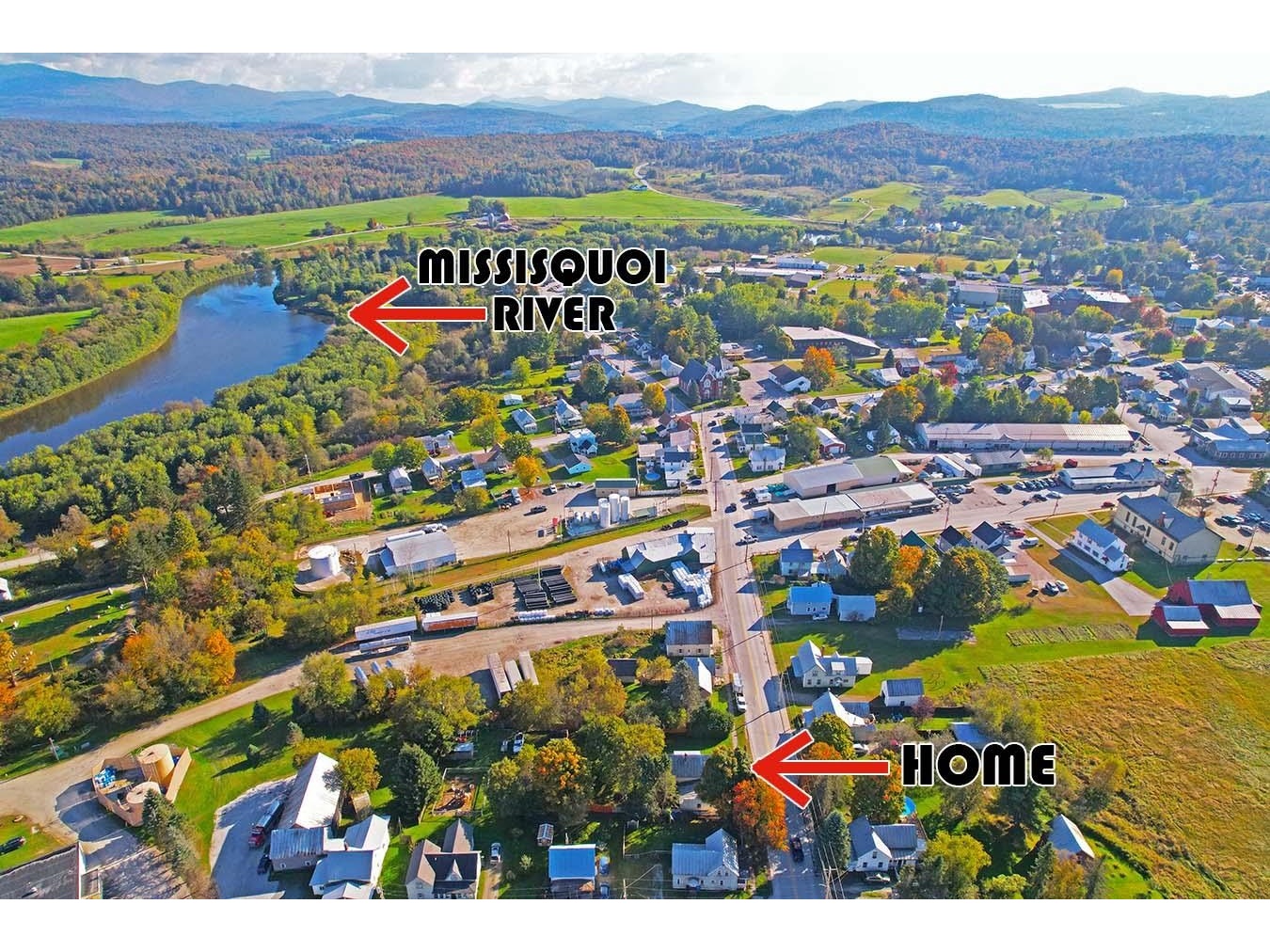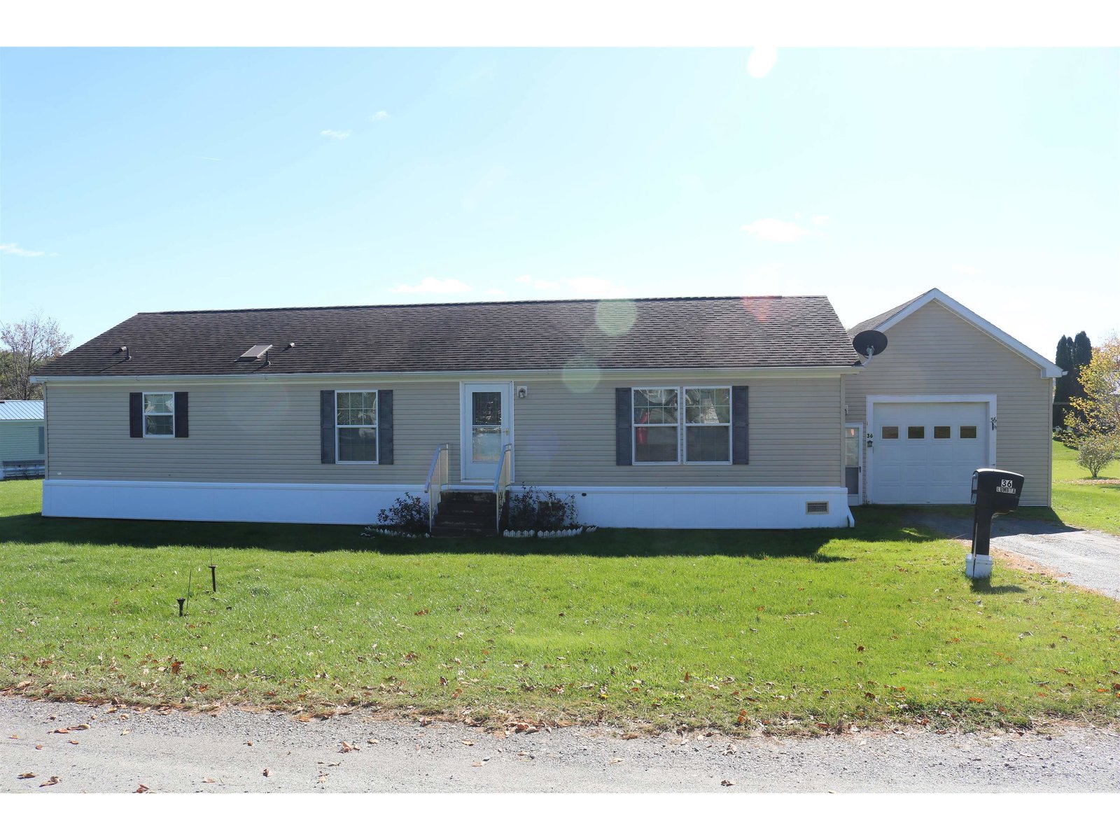Sold Status
$158,000 Sold Price
House Type
3 Beds
2 Baths
2,508 Sqft
Sold By
Similar Properties for Sale
Request a Showing or More Info

Call: 802-863-1500
Mortgage Provider
Mortgage Calculator
$
$ Taxes
$ Principal & Interest
$
This calculation is based on a rough estimate. Every person's situation is different. Be sure to consult with a mortgage advisor on your specific needs.
Franklin County
Zoning Central Business District, the possibilities are endless on this one! Have a business downstairs and live upstairs. This Circa 1900 Eastlake Victorian Home has been endlessly and extensively renovated and rehabbed in 2006-07. New roof, windows, siding, kitchen & baths, and so much more the list is Endless! Many unique features including Rumford fireplace, Renaissance Revival ornate staircase, tower room, gleaming hardwood and soft pine flooring to name a few! Take a look today as the owner wants it sold. Sellers offering $2,500 towards buyers closing costs and pre-paids. Possible owner financing and terms to qualified parties with sufficient down payment and good credit. †
Property Location
Property Details
| Sold Price $158,000 | Sold Date Oct 31st, 2013 | |
|---|---|---|
| List Price $179,900 | Total Rooms 12 | List Date Apr 26th, 2013 |
| Cooperation Fee Unknown | Lot Size 0.21 Acres | Taxes $2,814 |
| MLS# 4233221 | Days on Market 4227 Days | Tax Year 2012 |
| Type House | Stories 2 | Road Frontage 50 |
| Bedrooms 3 | Style Victorian | Water Frontage |
| Full Bathrooms 2 | Finished 2,508 Sqft | Construction , Existing |
| 3/4 Bathrooms 0 | Above Grade 2,508 Sqft | Seasonal No |
| Half Bathrooms 0 | Below Grade 0 Sqft | Year Built 1900 |
| 1/4 Bathrooms 0 | Garage Size 0 Car | County Franklin |
| Interior FeaturesAttic - Hatch/Skuttle, Ceiling Fan, Kitchen/Dining, Natural Woodwork, Laundry - 1st Floor |
|---|
| Equipment & AppliancesRefrigerator, Range-Electric, Dishwasher, , Smoke Detectr-Hard Wired |
| Kitchen 15x21, 1st Floor | Dining Room 16x15, 1st Floor | Living Room 12x14, 1st Floor |
|---|---|---|
| Family Room 16x15, 1st Floor | Utility Room 15x8, 1st Floor | Primary Bedroom 16x12, 2nd Floor |
| Bedroom 9x12, 2nd Floor | Bedroom 15x11, 2nd Floor | Other 8x6, 1st Floor |
| Other 11x11, 2nd Floor | Other 23x15, 2nd Floor |
| ConstructionWood Frame |
|---|
| BasementInterior, Interior Stairs, Full |
| Exterior FeaturesPorch, Porch - Covered, Porch - Enclosed, Porch - Screened |
| Exterior Vinyl | Disability Features Bathrm w/tub, 1st Floor Full Bathrm, Bathroom w/Tub |
|---|---|
| Foundation Stone | House Color Tan |
| Floors Softwood, Vinyl, Laminate, Hardwood | Building Certifications |
| Roof Shingle-Asphalt, Shingle-Architectural | HERS Index |
| DirectionsRte 105 North to Enosburg. Upon entering Village at intersection of Main Street, property directly across street. |
|---|
| Lot Description, Water View, Mountain View, Village, Business District |
| Garage & Parking , Other |
| Road Frontage 50 | Water Access |
|---|---|
| Suitable Use | Water Type |
| Driveway Gravel | Water Body |
| Flood Zone No | Zoning CentralBusiness |
| School District NA | Middle Enosburg Falls Middle School |
|---|---|
| Elementary Enosburg Falls Elem. School | High Enosburg Falls Senior HS |
| Heat Fuel Oil | Excluded |
|---|---|
| Heating/Cool Hot Air | Negotiable |
| Sewer Public, Metered | Parcel Access ROW No |
| Water Public | ROW for Other Parcel |
| Water Heater Electric, Owned | Financing , All Financing Options, Possible Owner |
| Cable Co | Documents Property Disclosure, Deed |
| Electric 200 Amp | Tax ID 2040651065 |

† The remarks published on this webpage originate from Listed By of via the PrimeMLS IDX Program and do not represent the views and opinions of Coldwell Banker Hickok & Boardman. Coldwell Banker Hickok & Boardman cannot be held responsible for possible violations of copyright resulting from the posting of any data from the PrimeMLS IDX Program.

 Back to Search Results
Back to Search Results