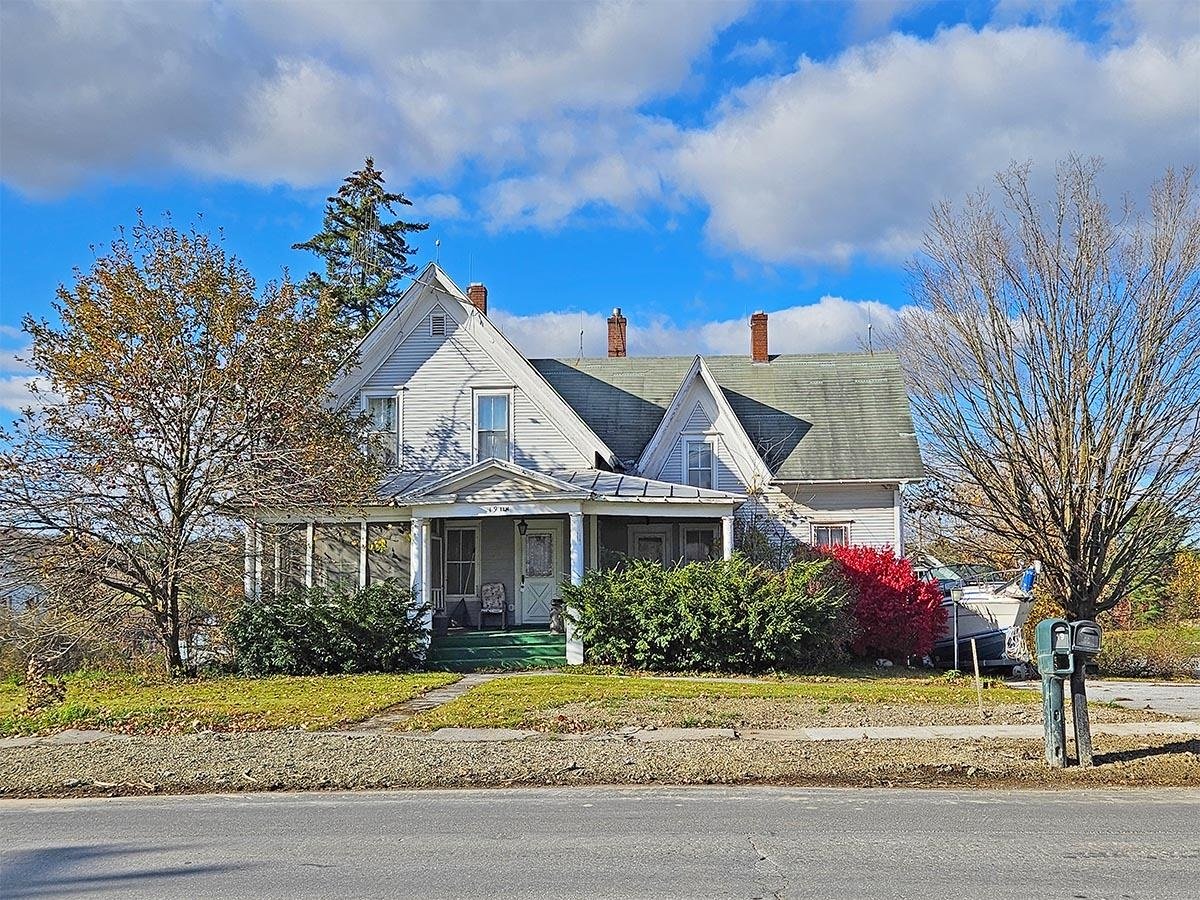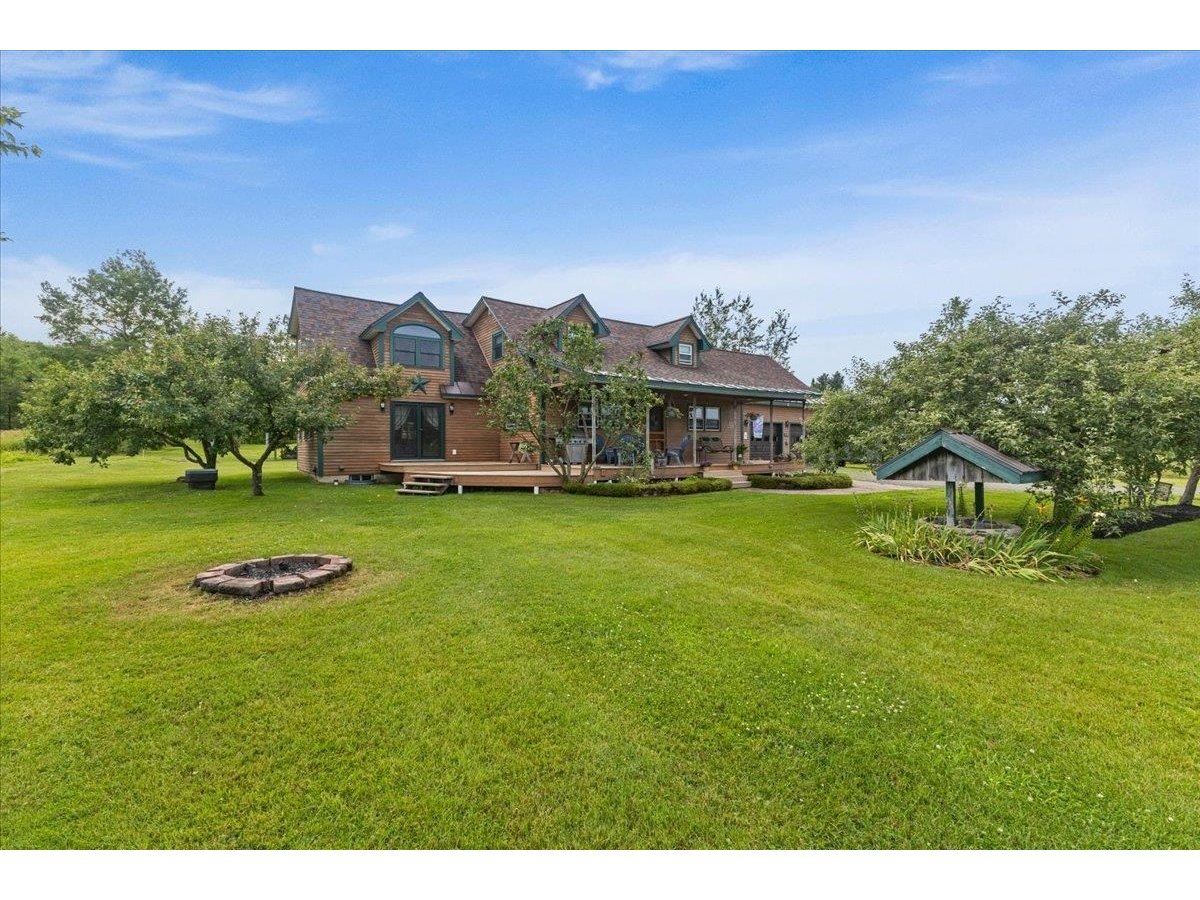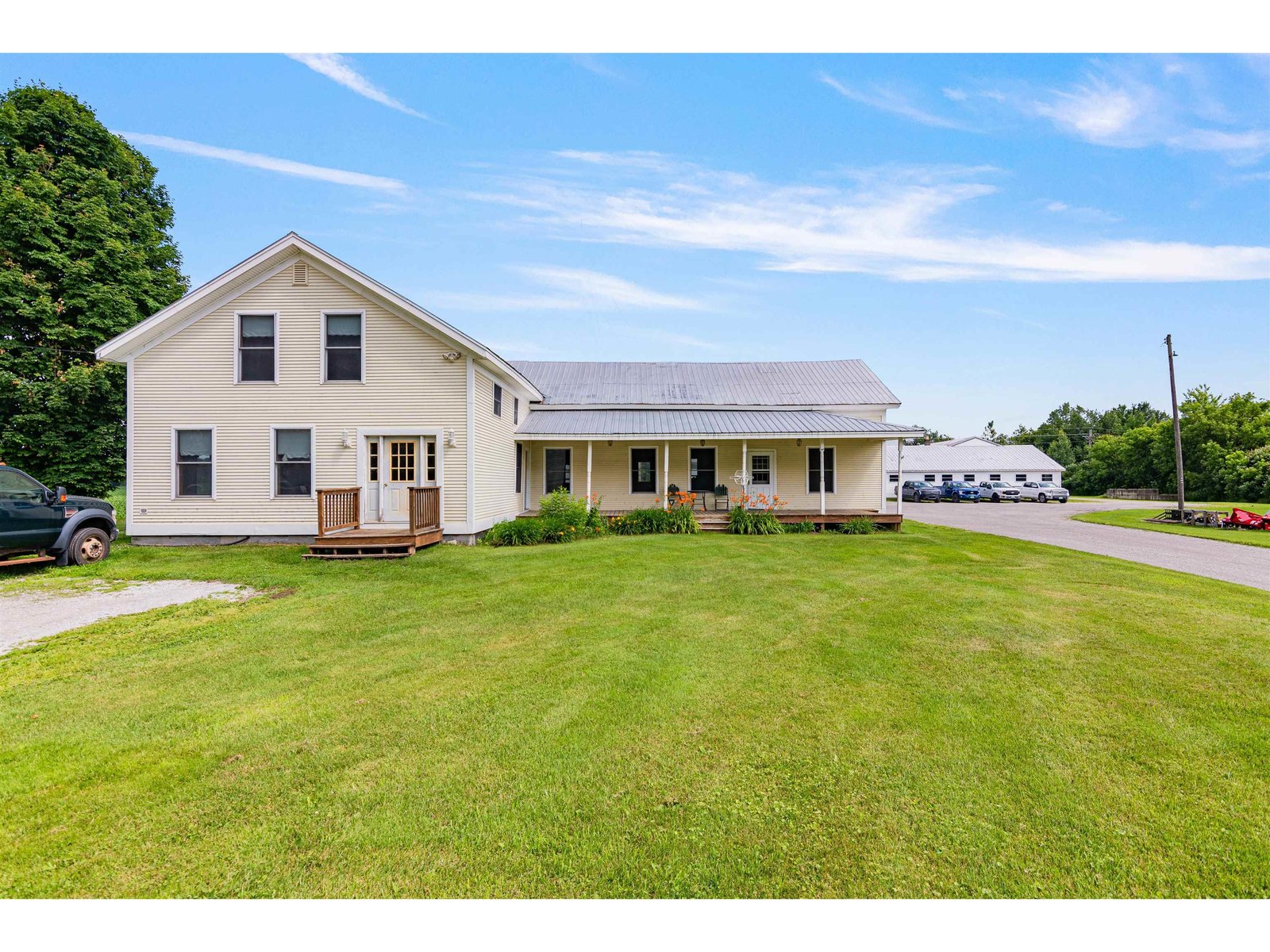Sold Status
$449,000 Sold Price
House Type
4 Beds
4 Baths
4,931 Sqft
Sold By
Similar Properties for Sale
Request a Showing or More Info

Call: 802-863-1500
Mortgage Provider
Mortgage Calculator
$
$ Taxes
$ Principal & Interest
$
This calculation is based on a rough estimate. Every person's situation is different. Be sure to consult with a mortgage advisor on your specific needs.
Franklin County
Masterfully designed brick reproduction Federal farmhouse tucked in a private location in quintessential VT. Primary, secondary or family compound. An absolutely incredible value, this property is priced below appraisal and assessment, and at a very small fraction of it's original construction cost. Sophisticated yet understated design. Eastern and Southern exposure, 4 fireplaces, 3 bedrooms plus a 2-bedroom suite with efficiency kitchen for caretaker quarters, au pair, or office/apt. Close to Montreal. Exercise room with hot tub, European radiators. Williamsburg shutters in LR, 6" mahogany plank floors, extensive built-ins, alarm system. Extensive plantings and landscaping, large swimming pond, on 37 lovely acres w/views of Jay Peak. Close to Jay Peak, and St. Albans, and not far from Stowe and Burlington, nestled in the farm land of beautiful Enosburg. This is an absolutely astounding value. †
Property Location
Property Details
| Sold Price $449,000 | Sold Date Sep 11th, 2015 | |
|---|---|---|
| List Price $449,000 | Total Rooms 12 | List Date Mar 11th, 2014 |
| Cooperation Fee Unknown | Lot Size 37.5 Acres | Taxes $8,057 |
| MLS# 4340991 | Days on Market 3908 Days | Tax Year 2014 |
| Type House | Stories 2 | Road Frontage 1000 |
| Bedrooms 4 | Style Reproduction, Farmhouse, Federal, Colonial | Water Frontage |
| Full Bathrooms 4 | Finished 4,931 Sqft | Construction Existing |
| 3/4 Bathrooms 0 | Above Grade 4,931 Sqft | Seasonal No |
| Half Bathrooms 0 | Below Grade 0 Sqft | Year Built 1987 |
| 1/4 Bathrooms | Garage Size 2 Car | County Franklin |
| Interior FeaturesKitchen, Living Room, Office/Study, Intercom, Sec Sys/Alarms, Handicap Modified, Laundry Hook-ups, Whirlpool Tub, Hearth, Walk-in Pantry, Walk-in Closet, Pantry, Hot Tub, In Law Apartment, In Law Suite, Island, Kitchen/Dining, Kitchen/Family, Primary BR with BA, Fireplace-Gas, Fireplace-Wood, Blinds, Alternative Heat Stove |
|---|
| Equipment & AppliancesCompactor, Range-Electric, Microwave, Refrigerator, Dryer, Trash Compactor, Disposal, Dishwasher, Washer, Central Vacuum, Kitchen Island |
| Primary Bedroom 22x20 2nd Floor | 2nd Bedroom 14x11 2nd Floor | 3rd Bedroom 15x11 2nd Floor |
|---|---|---|
| 4th Bedroom 12x10 2nd Floor | Living Room 19x14 | Kitchen 20x15 |
| Dining Room 21x11 1st Floor | Family Room 25x18 1st Floor | Office/Study 22x11 |
| Utility Room 8x7 1st Floor | Full Bath 1st Floor | Full Bath 2nd Floor |
| Full Bath 2nd Floor | Full Bath 2nd Floor |
| ConstructionWood Frame, Existing, Masonry |
|---|
| BasementWalk-up, Bulkhead, Storage Space, Unfinished, Interior Stairs, Full, Exterior Stairs, Concrete |
| Exterior FeaturesPatio, Porch-Covered, Porch-Enclosed, Partial Fence, Storm Windows, Window Screens |
| Exterior Clapboard, Brick | Disability Features Multi-lvl w/Lift, 1st Flr Hard Surface Flr. |
|---|---|
| Foundation Below Frostline, Concrete | House Color |
| Floors Tile, Carpet, Hardwood | Building Certifications |
| Roof Standing Seam | HERS Index |
| DirectionsGPS is accurate St Pierre Rd is off rt 108 |
|---|
| Lot DescriptionPond, Mountain View, Secluded, Ski Area, Trail/Near Trail, Pasture, Fields, View, Walking Trails, Country Setting, Wooded Setting, Rural Setting, VAST |
| Garage & Parking Attached, Auto Open, 2 Parking Spaces |
| Road Frontage 1000 | Water Access |
|---|---|
| Suitable UseLand:Pasture, Land:Woodland | Water Type |
| Driveway Gravel | Water Body |
| Flood Zone No | Zoning Res/Agr |
| School District Enosburg Falls ID Sch District | Middle Enosburg Falls Middle School |
|---|---|
| Elementary Enosburg Falls Elem. School | High Enosburg Falls Senior HS |
| Heat Fuel Wood, Oil | Excluded |
|---|---|
| Heating/Cool Radiant, Hot Water, In Floor, Baseboard | Negotiable |
| Sewer 1000 Gallon, Septic, Leach Field | Parcel Access ROW |
| Water Drilled Well | ROW for Other Parcel |
| Water Heater Owned, Oil | Financing Conventional |
| Cable Co | Documents Deed, Bldg Plans (Blueprint), Survey |
| Electric 200 Amp, Wired for Generator | Tax ID 204-065-10881 |

† The remarks published on this webpage originate from Listed By Geoffrey Wolcott of Four Seasons Sotheby\'s Int\'l Realty via the PrimeMLS IDX Program and do not represent the views and opinions of Coldwell Banker Hickok & Boardman. Coldwell Banker Hickok & Boardman cannot be held responsible for possible violations of copyright resulting from the posting of any data from the PrimeMLS IDX Program.

 Back to Search Results
Back to Search Results










