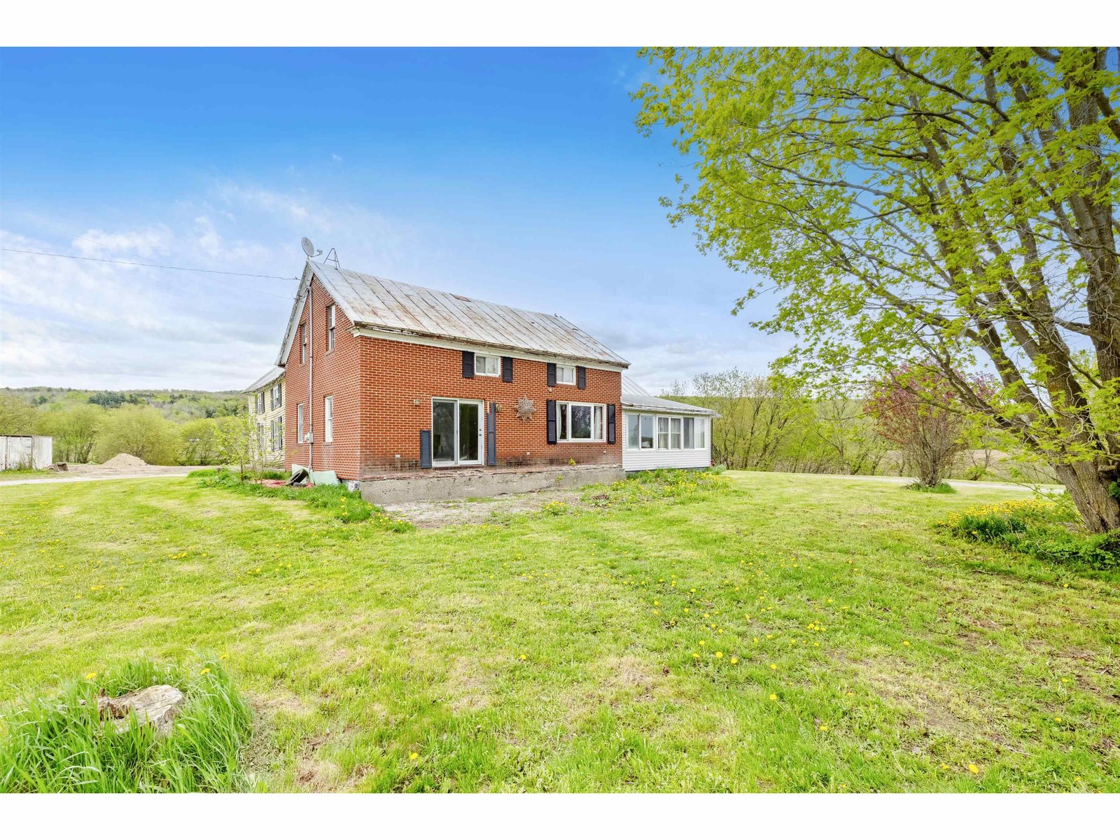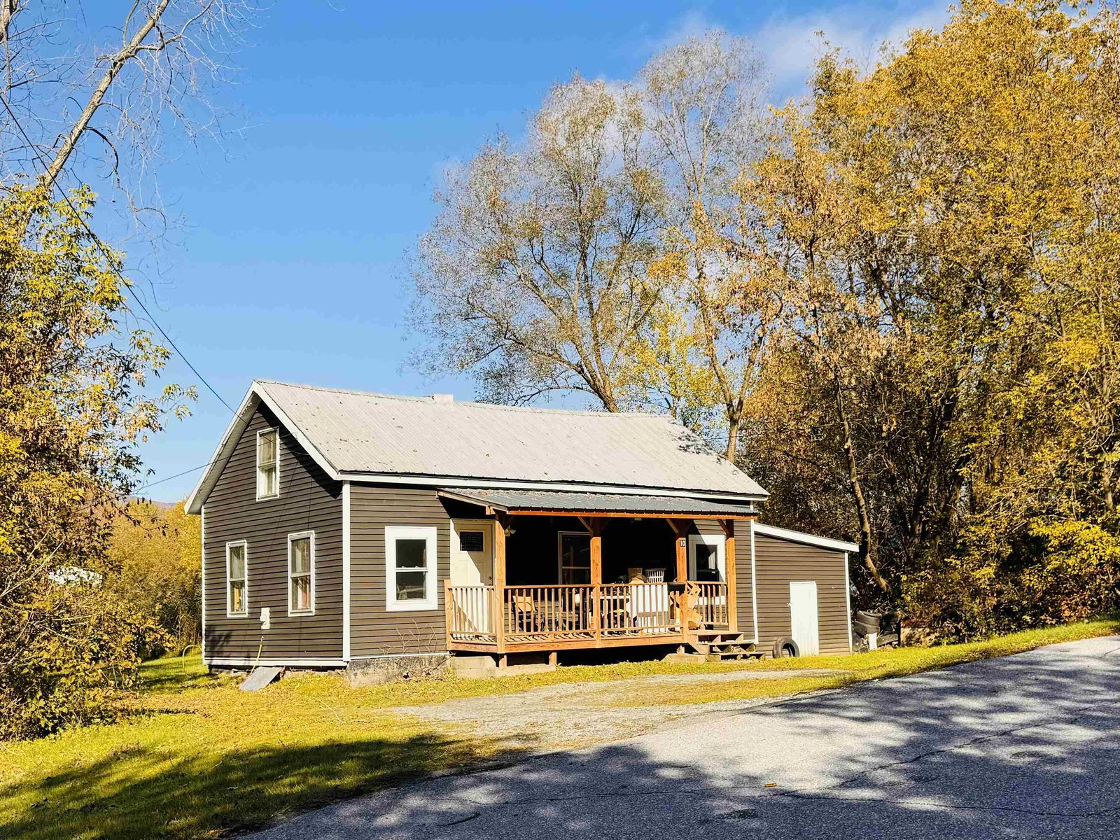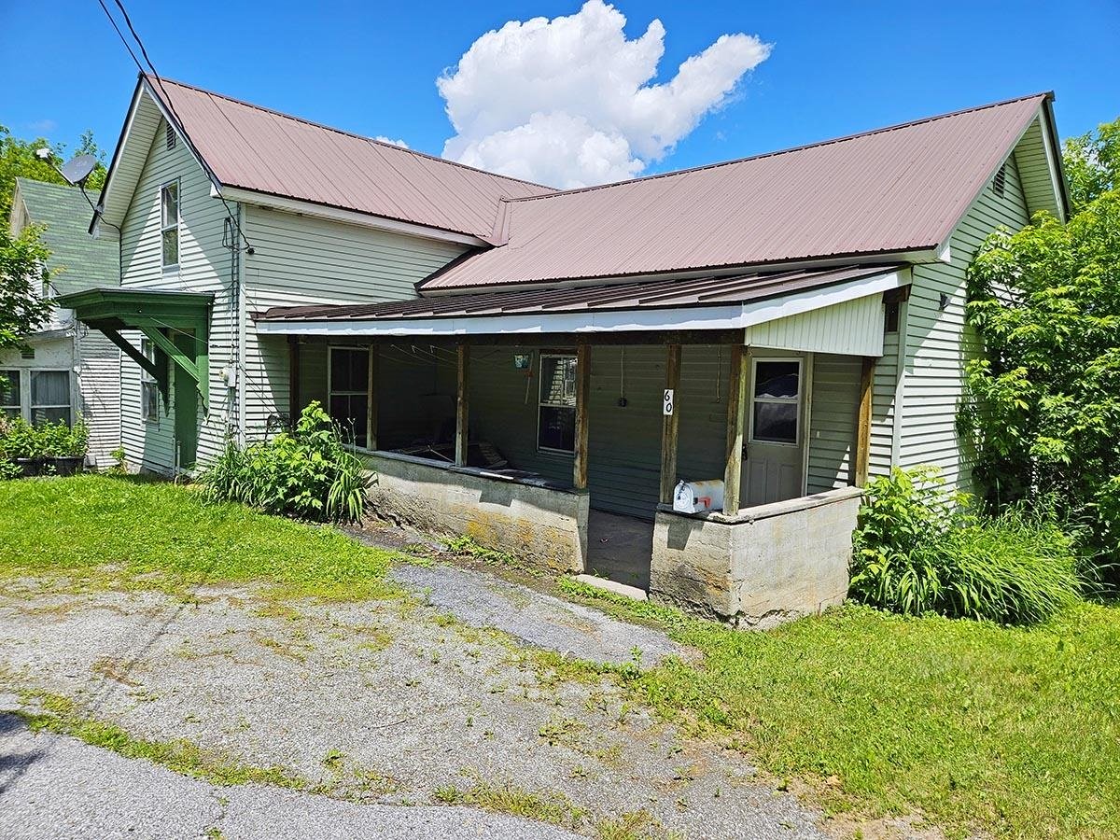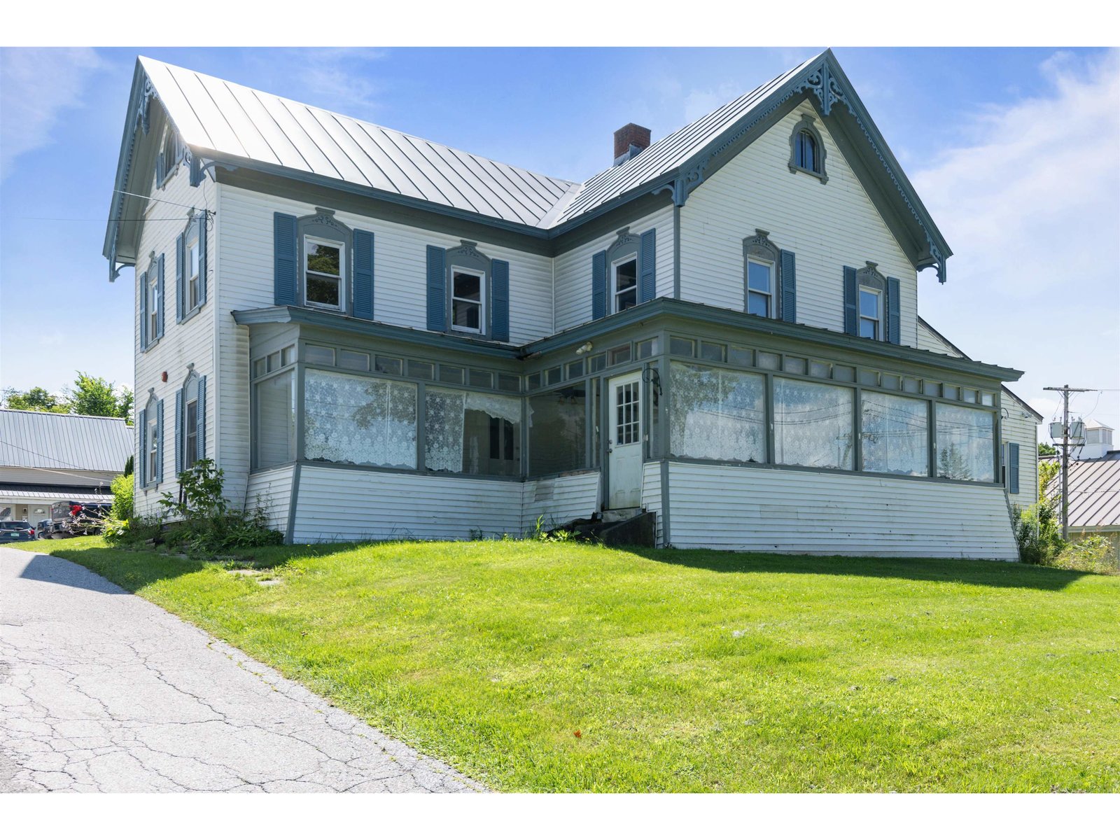Sold Status
$148,000 Sold Price
House Type
4 Beds
2 Baths
1,984 Sqft
Sold By
Similar Properties for Sale
Request a Showing or More Info

Call: 802-863-1500
Mortgage Provider
Mortgage Calculator
$
$ Taxes
$ Principal & Interest
$
This calculation is based on a rough estimate. Every person's situation is different. Be sure to consult with a mortgage advisor on your specific needs.
Franklin County
Beautiful country home nestled on the outskirts of the village with stunning views. Inviting stone walkway leads you to the cozy front porch. Large mudroom with 1/2 bath and laundry are just off from the kitchen area. Open kitchen/dining room with all appliances and bar. Living area/den make for plenty of space for a large family. Upstairs host five bedrooms and newly renovated bathroom with tile shower and tile flooring. Private backyard includes raised garden, fire pit, shed, private deck and views of Jay Peak. †
Property Location
Property Details
| Sold Price $148,000 | Sold Date Mar 2nd, 2018 | |
|---|---|---|
| List Price $145,000 | Total Rooms 11 | List Date Jan 8th, 2018 |
| Cooperation Fee Unknown | Lot Size 0.13 Acres | Taxes $3,169 |
| MLS# 4672585 | Days on Market 2509 Days | Tax Year 2017 |
| Type House | Stories 2 | Road Frontage 50 |
| Bedrooms 4 | Style Farmhouse | Water Frontage |
| Full Bathrooms 1 | Finished 1,984 Sqft | Construction No, Existing |
| 3/4 Bathrooms 0 | Above Grade 1,984 Sqft | Seasonal No |
| Half Bathrooms 1 | Below Grade 0 Sqft | Year Built 1900 |
| 1/4 Bathrooms 0 | Garage Size Car | County Franklin |
| Interior FeaturesBar, Ceiling Fan, Dining Area, Walk-in Closet, Walk-in Pantry, Laundry - 1st Floor |
|---|
| Equipment & AppliancesMicrowave, Washer, Refrigerator, Dryer, Range-Electric, Stove - Electric, Smoke Detector |
| Mudroom 15x10, 1st Floor | Laundry Room 9.5x9, 1st Floor | Kitchen 15x11, 1st Floor |
|---|---|---|
| Dining Room 15x9, 1st Floor | Living Room 18x12, 1st Floor | Den 14x12, 1st Floor |
| Primary Bedroom 15x12, 2nd Floor | Bedroom 15x11, 2nd Floor | Bedroom 12x11, 2nd Floor |
| Bedroom 10x10, 2nd Floor | Other 10x9.5, 2nd Floor | Other 9x8 landing, 2nd Floor |
| ConstructionWood Frame |
|---|
| BasementInterior, Unfinished, Concrete, Full, Unfinished |
| Exterior FeaturesDeck, Garden Space, Porch - Covered, Window Screens |
| Exterior Vinyl Siding | Disability Features 1st Floor 1/2 Bathrm, Kitchen w/5 ft Diameter, 1st Floor Laundry |
|---|---|
| Foundation Stone | House Color Sage |
| Floors Vinyl, Tile, Carpet | Building Certifications |
| Roof Shingle | HERS Index |
| DirectionsFrom I 89 exit 19, take a right onto Route 104 and continue on route 105 in to Enosburg. Turn left onto Main Street, turn right onto Dickinson Avenue, turn right onto school Street, turn left onto Pleasant Street, you will see the property on the right, watch for sign. |
|---|
| Lot Description, Mountain View, Landscaped, View, Country Setting, Village, Neighborhood, Village |
| Garage & Parking , |
| Road Frontage 50 | Water Access |
|---|---|
| Suitable Use | Water Type |
| Driveway Paved | Water Body |
| Flood Zone Unknown | Zoning Residential |
| School District Enosburg Falls ID Sch District | Middle Enosburg Falls Middle School |
|---|---|
| Elementary Enosburg Falls Elem. School | High Enosburg Falls Senior HS |
| Heat Fuel Oil | Excluded |
|---|---|
| Heating/Cool None, Baseboard | Negotiable |
| Sewer Public | Parcel Access ROW |
| Water Public Water - On-Site | ROW for Other Parcel |
| Water Heater Owned | Financing |
| Cable Co | Documents Deed, Property Disclosure |
| Electric On-Site | Tax ID 204-065-10482 |

† The remarks published on this webpage originate from Listed By Stacie M. Callan of CENTURY 21 MRC via the PrimeMLS IDX Program and do not represent the views and opinions of Coldwell Banker Hickok & Boardman. Coldwell Banker Hickok & Boardman cannot be held responsible for possible violations of copyright resulting from the posting of any data from the PrimeMLS IDX Program.

 Back to Search Results
Back to Search Results










