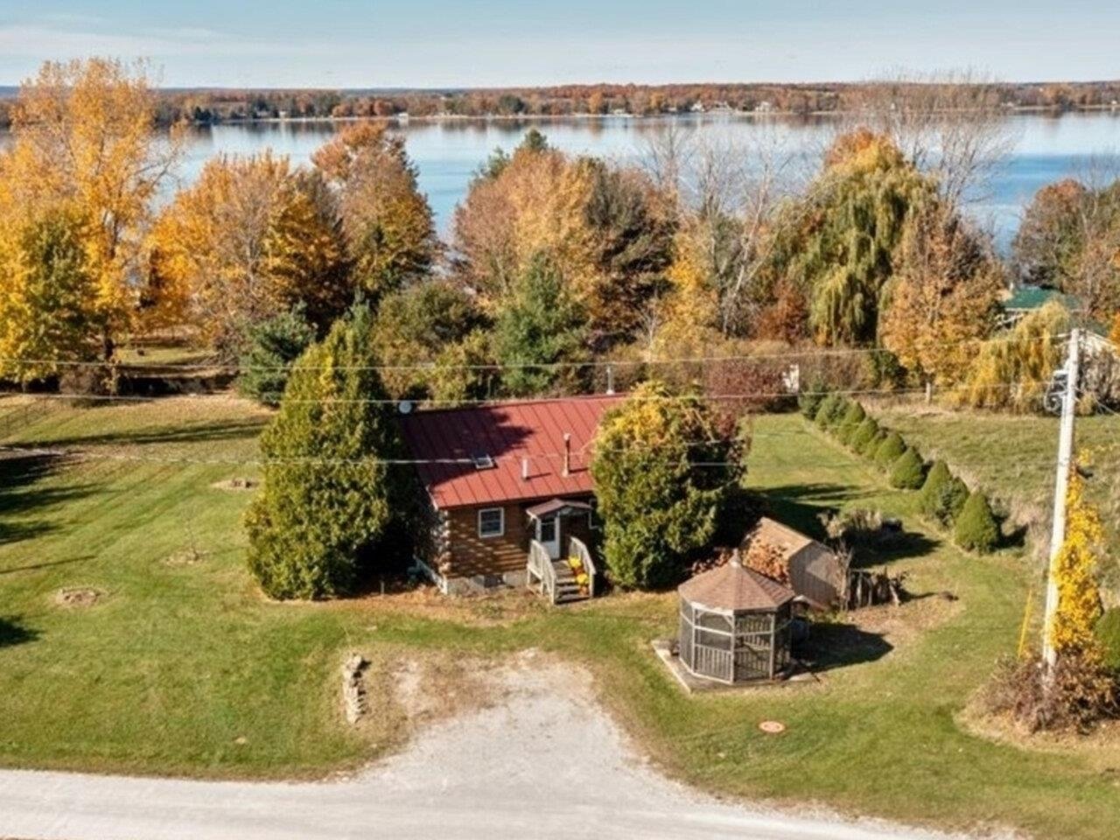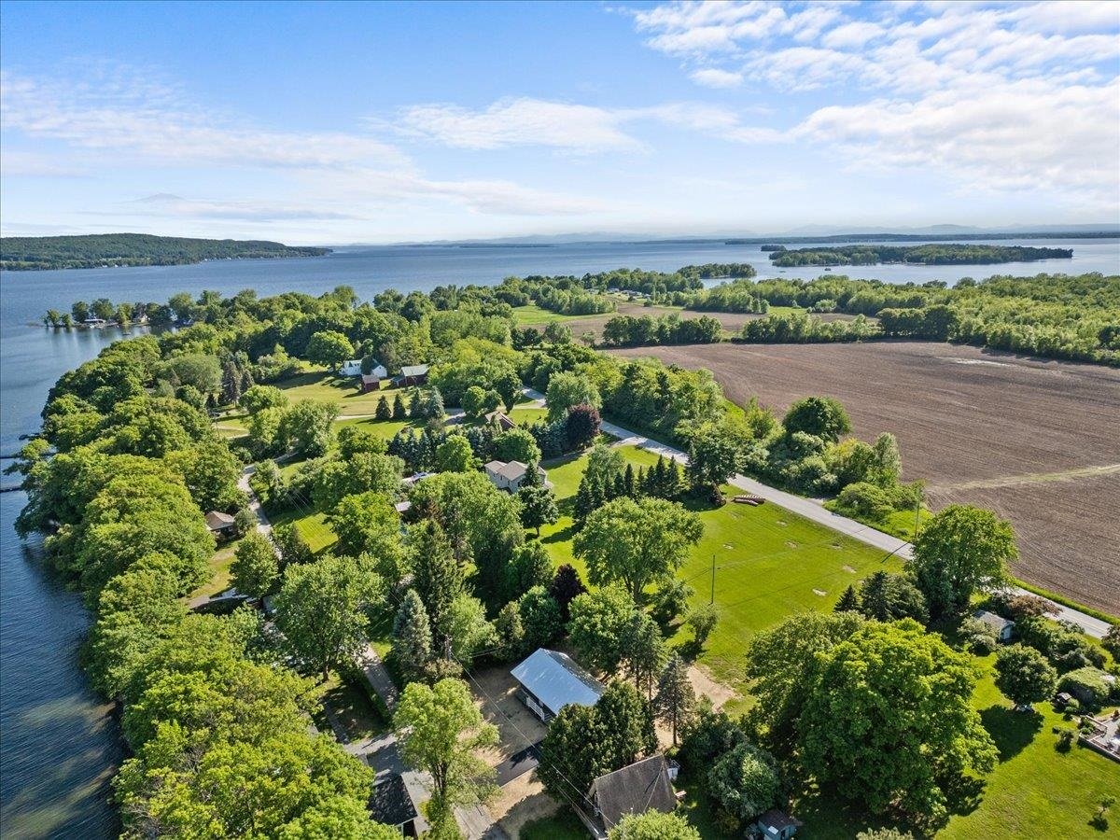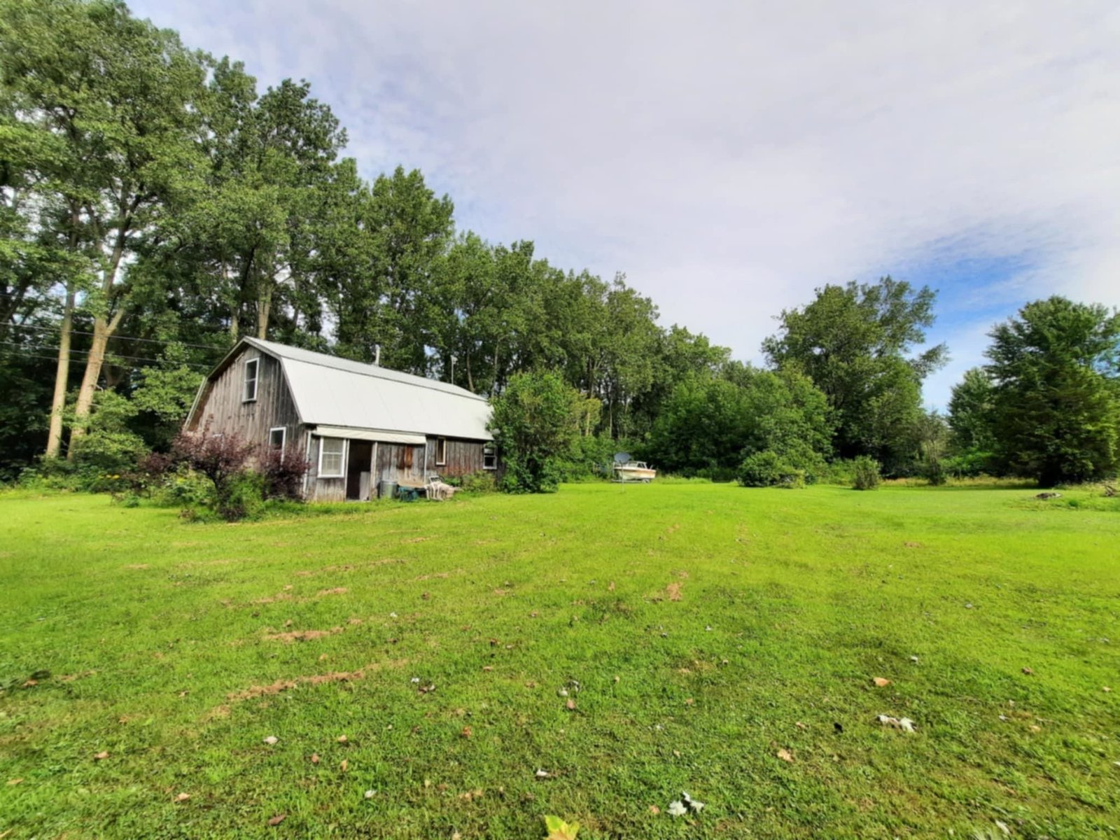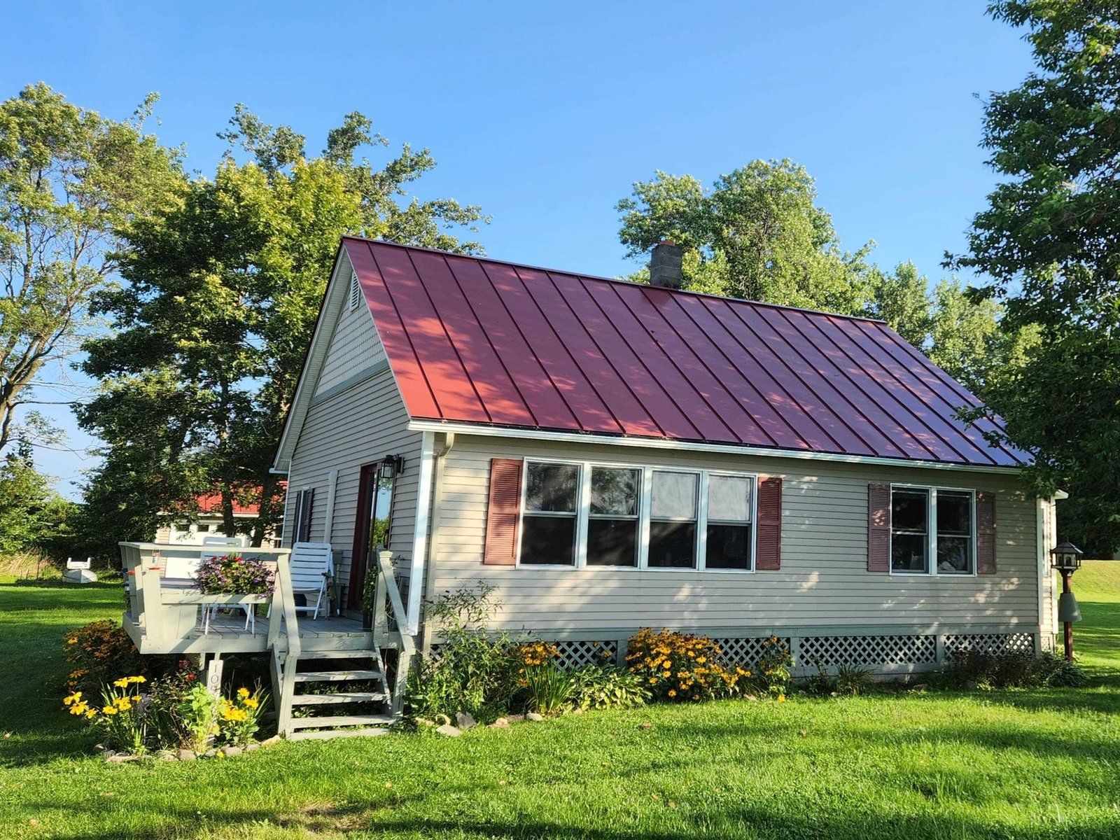Sold Status
$300,000 Sold Price
House Type
2 Beds
2 Baths
1,120 Sqft
Sold By
Similar Properties for Sale
Request a Showing or More Info

Call: 802-863-1500
Mortgage Provider
Mortgage Calculator
$
$ Taxes
$ Principal & Interest
$
This calculation is based on a rough estimate. Every person's situation is different. Be sure to consult with a mortgage advisor on your specific needs.
Franklin County
Move in ready home completely renovated with tasteful finishes! Featuring an open concept layout with a stunning white kitchen, all new stainless steel appliances, farm-sink and spacious island overlooks the living and dining areas, with sliding door access to the back deck. The list of updates/improvements are endless; with all new electrical, heating, plumbing, flooring, on-demand furnace, radiant heat and more, including a fully redesigned master suite with soaking tub and tiled stand up shower and a second full bath complete the main level. Downstairs is prepped and ready for you to give it your own finishing touches, with potential to add an additional 1,000 +/- sq ft of finished living space including space for a 3rd bedroom. An oversized 2 car garage with exterior access to the storage space above. All situated on 1.23 acres just outside of Enosburg Village, less than 30 minutes to Jay Peak Resort or St. Albans downtown amenities. †
Property Location
Property Details
| Sold Price $300,000 | Sold Date Jan 27th, 2022 | |
|---|---|---|
| List Price $295,000 | Total Rooms 5 | List Date Nov 3rd, 2021 |
| Cooperation Fee Unknown | Lot Size 1.23 Acres | Taxes $4,160 |
| MLS# 4889361 | Days on Market 1114 Days | Tax Year 2021 |
| Type House | Stories 1 | Road Frontage |
| Bedrooms 2 | Style Raised Ranch | Water Frontage |
| Full Bathrooms 2 | Finished 1,120 Sqft | Construction No, Existing |
| 3/4 Bathrooms 0 | Above Grade 1,120 Sqft | Seasonal No |
| Half Bathrooms 0 | Below Grade 0 Sqft | Year Built 1990 |
| 1/4 Bathrooms 0 | Garage Size 2 Car | County Franklin |
| Interior FeaturesKitchen Island, Kitchen/Dining, Kitchen/Family, Kitchen/Living, Living/Dining, Primary BR w/ BA, Natural Light, Other |
|---|
| Equipment & AppliancesRange-Gas, Washer, Microwave, Dishwasher, Refrigerator, Dryer |
| ConstructionWood Frame |
|---|
| BasementWalkout, Unfinished, Walkout |
| Exterior FeaturesDeck, Natural Shade, Other, Other - See Remarks, Porch - Covered |
| Exterior Vinyl Siding | Disability Features |
|---|---|
| Foundation Concrete | House Color |
| Floors Tile, Other, Vinyl Plank | Building Certifications |
| Roof Metal | HERS Index |
| DirectionsFrom I-89, take exit 20 and head north on Highgate Road. Turn right onto Bushey Road and then right on Woods Hill Rd. Take slight left onto VT-105 and follow for 10 miles. Turn right onto St. Albans Street. Continue onto W Enosburg Rd. Turn left onto Hayes Farm Rd. Continue onto Davis Rd. |
|---|
| Lot Description, Country Setting |
| Garage & Parking Detached, |
| Road Frontage | Water Access |
|---|---|
| Suitable Use | Water Type |
| Driveway Gravel | Water Body |
| Flood Zone Unknown | Zoning Residential |
| School District NA | Middle |
|---|---|
| Elementary | High |
| Heat Fuel Gas-LP/Bottle | Excluded |
|---|---|
| Heating/Cool None, Radiant | Negotiable |
| Sewer 1000 Gallon, Septic, Concrete | Parcel Access ROW |
| Water Drilled Well | ROW for Other Parcel |
| Water Heater On Demand | Financing |
| Cable Co | Documents |
| Electric Circuit Breaker(s) | Tax ID 204-065-11057 |

† The remarks published on this webpage originate from Listed By Tamithy Howrigan of CENTURY 21 MRC via the PrimeMLS IDX Program and do not represent the views and opinions of Coldwell Banker Hickok & Boardman. Coldwell Banker Hickok & Boardman cannot be held responsible for possible violations of copyright resulting from the posting of any data from the PrimeMLS IDX Program.

 Back to Search Results
Back to Search Results










