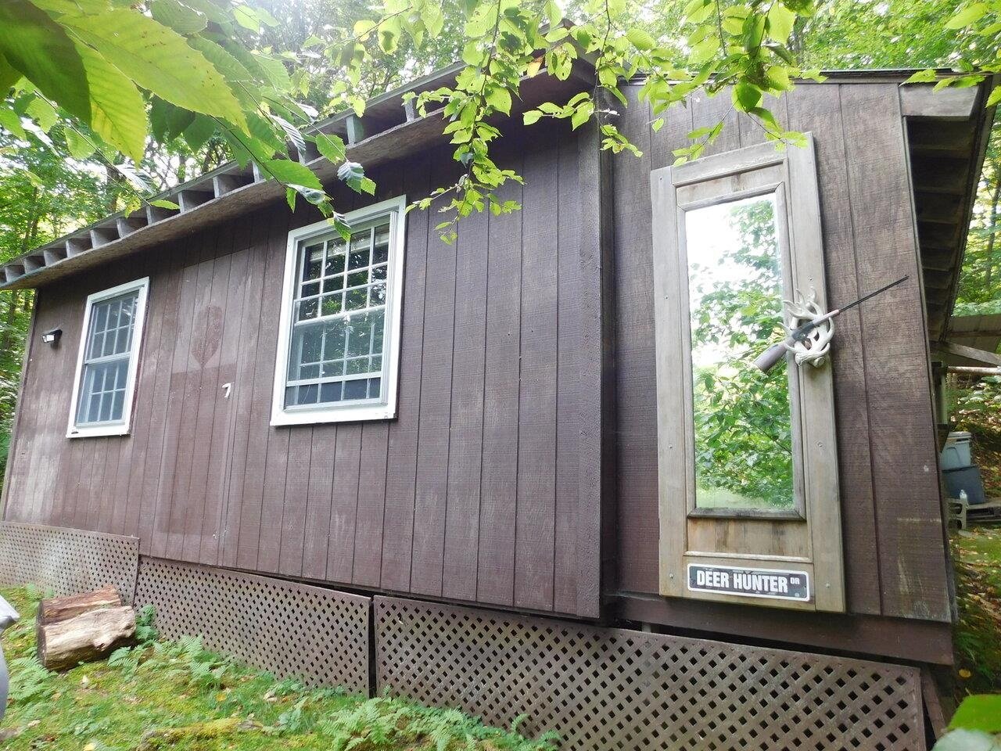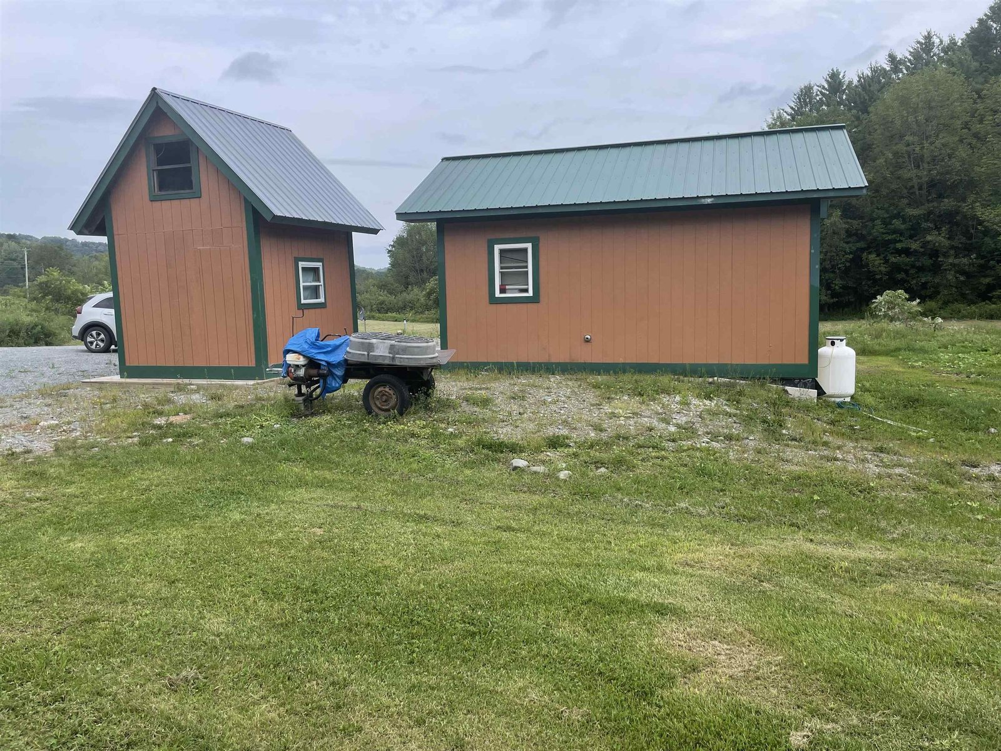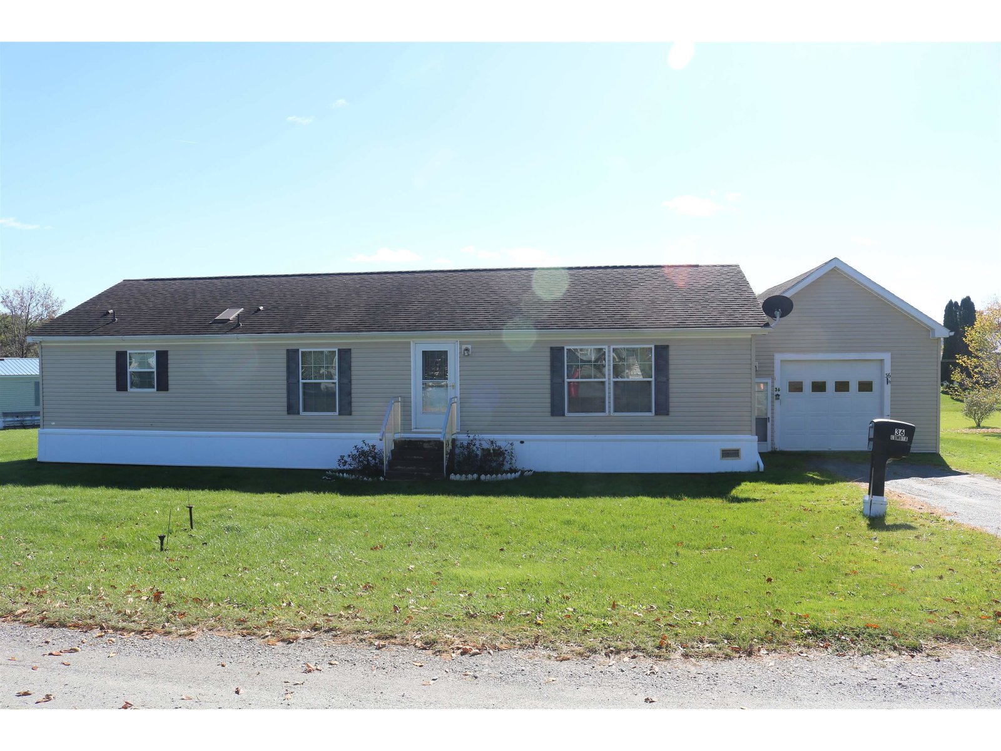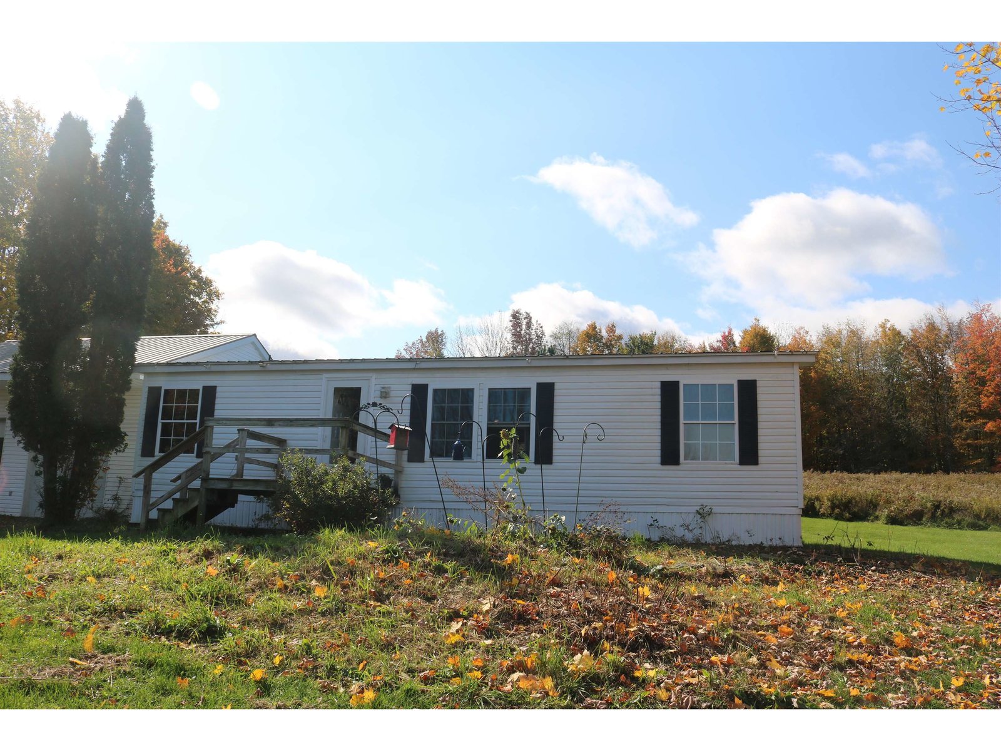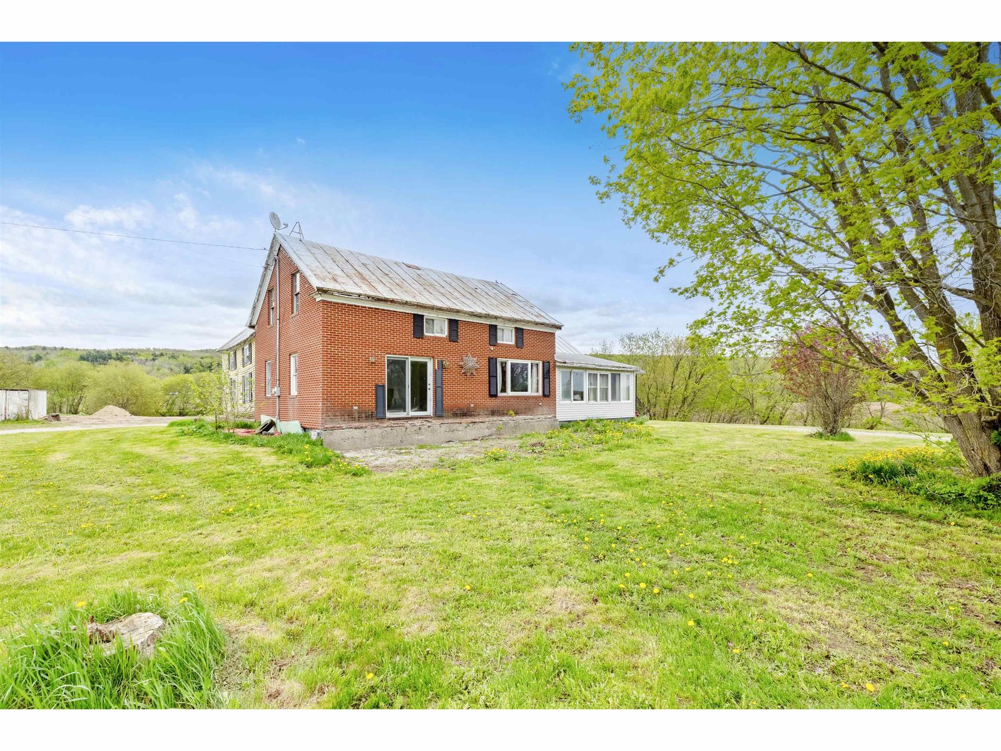Sold Status
$176,500 Sold Price
House Type
2 Beds
1 Baths
860 Sqft
Sold By CENTURY 21 MRC
Similar Properties for Sale
Request a Showing or More Info

Call: 802-863-1500
Mortgage Provider
Mortgage Calculator
$
$ Taxes
$ Principal & Interest
$
This calculation is based on a rough estimate. Every person's situation is different. Be sure to consult with a mortgage advisor on your specific needs.
Franklin County
Enchanting Cottage Style Cape home privately nestled in a wooded setting with a lovely mountain view! Impeccably maintained with charming features this 2+ bedroom home offers an open floor plan, spacious & versatile mud room/foyer, warm wood flooring, relaxing living room w/ vt casting fireplace, BI bookshelves & atrium slider to a private wrap around deck, delightful country kitchen w/ ample cabinetry, bkfst bar & dining area, lots of built-in cubbies & storage areas and a lovely master bedroom that is graced with skylights, a mtn view, private deck as well as an adjoining large closet, nursery/den/office, or guest area. Outside this charmer you have a cobblestone pathway, small decorative pond, good size shed and 17+ acres of ultimate nature, woods to roam and enjoy and even some open land at the top of hill, nice recreational spot! Land is comprised of two lots, house was originally purchased with a 2.35 acre parcel and an adjoining lot consisting of 15.60 acres was purchased in addition thereafter. Taxes reflect both lots. 2nd lot "may" have the potential to be a future building lot. Seller makes no warranty, currently not a permitted building lot. See map. Owner logged 10 years ago. †
Property Location
Property Details
| Sold Price $176,500 | Sold Date Apr 14th, 2017 | |
|---|---|---|
| List Price $179,900 | Total Rooms 6 | List Date Jan 19th, 2017 |
| Cooperation Fee Unknown | Lot Size 17.95 Acres | Taxes $3,277 |
| MLS# 4614938 | Days on Market 2865 Days | Tax Year 2016 |
| Type House | Stories 1 1/2 | Road Frontage 412 |
| Bedrooms 2 | Style Bungalow, Cape | Water Frontage |
| Full Bathrooms 1 | Finished 860 Sqft | Construction No, Existing |
| 3/4 Bathrooms 0 | Above Grade 860 Sqft | Seasonal No |
| Half Bathrooms 0 | Below Grade 0 Sqft | Year Built 1987 |
| 1/4 Bathrooms 0 | Garage Size Car | County Franklin |
| Interior FeaturesBar, Blinds, Ceiling Fan, Dining Area, Fireplace - Wood, Kitchen/Dining, Living/Dining, Natural Woodwork, Skylight, Storage - Indoor |
|---|
| Equipment & AppliancesMicrowave, Cook Top-Electric, Washer, Refrigerator, Exhaust Hood, Dryer, , Antenna, Central Vacuum, CO Detector, Smoke Detector, Smoke Detector |
| Living/Dining 12.11 x 16.8, 1st Floor | Kitchen 8.5 x 9.6, 1st Floor | Mudroom 7.9 x11.2, 1st Floor |
|---|---|---|
| Bedroom 8.7 x 13.5, 1st Floor | Bedroom 9.7 x 11+storg, 2nd Floor | Office/Study 6.2 x 9.7+storg, 2nd Floor |
| ConstructionWood Frame |
|---|
| BasementInterior, Unfinished, Concrete, Partial |
| Exterior FeaturesDeck, Shed |
| Exterior Wood | Disability Features 1st Floor Bedroom, 1st Floor Full Bathrm, 1st Floor Hrd Surfce Flr |
|---|---|
| Foundation Poured Concrete | House Color Gray |
| Floors Carpet, Ceramic Tile, Wood | Building Certifications |
| Roof Metal | HERS Index |
| DirectionsFrom Main Street/VT 108 in Enosburg go Southwest to left on W Enosburg Rd/VT 108 for approx 2.93 miles to left on Bogue Rd (portions unpaved) home approx 1.26 miles on right, no sign. Or can access from Boston Post Road approx .93 mile home on left. |
|---|
| Lot Description, Mountain View, Secluded, Other, Country Setting, Wooded, Unpaved |
| Garage & Parking , |
| Road Frontage 412 | Water Access |
|---|---|
| Suitable Use | Water Type |
| Driveway Crushed/Stone, Dirt | Water Body |
| Flood Zone No | Zoning Residential |
| School District Enosburg Falls ID Sch District | Middle Enosburg Falls Middle School |
|---|---|
| Elementary Enosburg Falls Elem. School | High Enosburg Falls Senior HS |
| Heat Fuel Wood, Oil | Excluded Bath door hook, bath makeup mirror, DS bedrm wall hook, DR candle chandler, Kitchen wine rack, Exterior window boxes, Exterior hanging ornaments. |
|---|---|
| Heating/Cool Hot Air | Negotiable |
| Sewer Septic | Parcel Access ROW |
| Water Drilled Well | ROW for Other Parcel |
| Water Heater Electric, Owned | Financing |
| Cable Co | Documents Plot Plan, Property Disclosure |
| Electric Circuit Breaker(s) | Tax ID 204-065-11080 |

† The remarks published on this webpage originate from Listed By Renee Paulman of All Star Realty via the PrimeMLS IDX Program and do not represent the views and opinions of Coldwell Banker Hickok & Boardman. Coldwell Banker Hickok & Boardman cannot be held responsible for possible violations of copyright resulting from the posting of any data from the PrimeMLS IDX Program.

 Back to Search Results
Back to Search Results