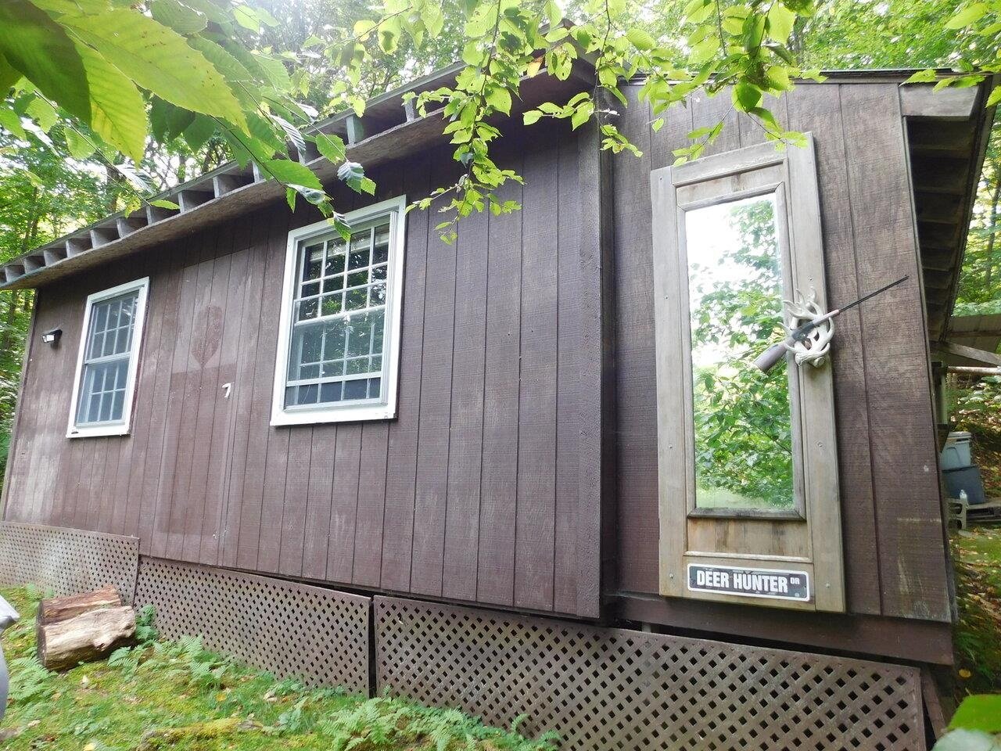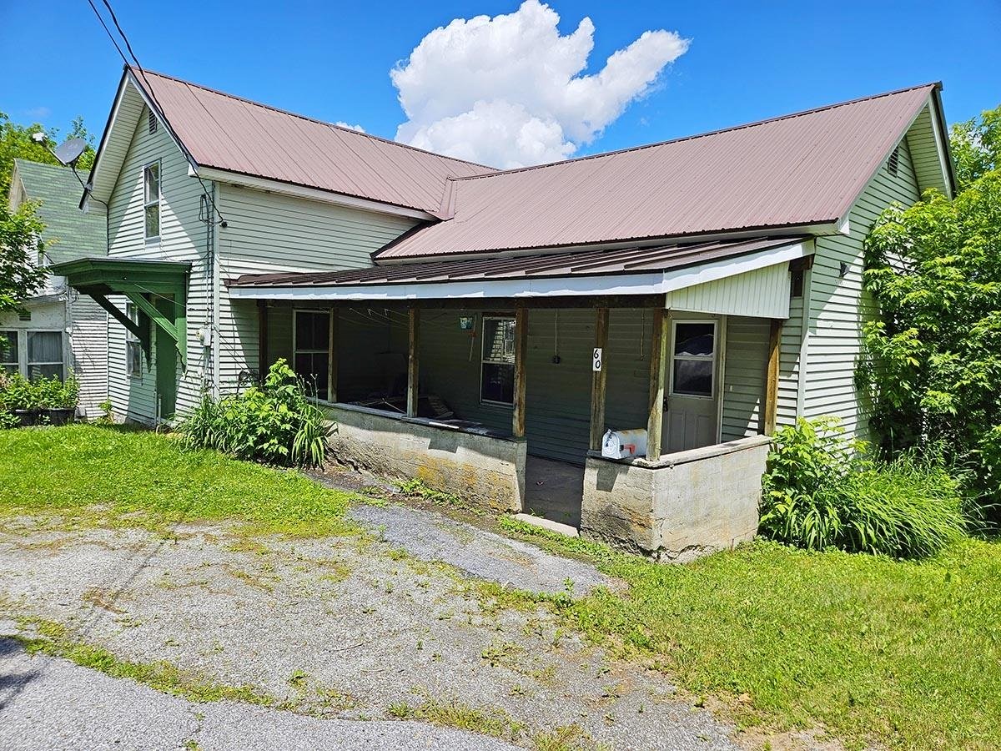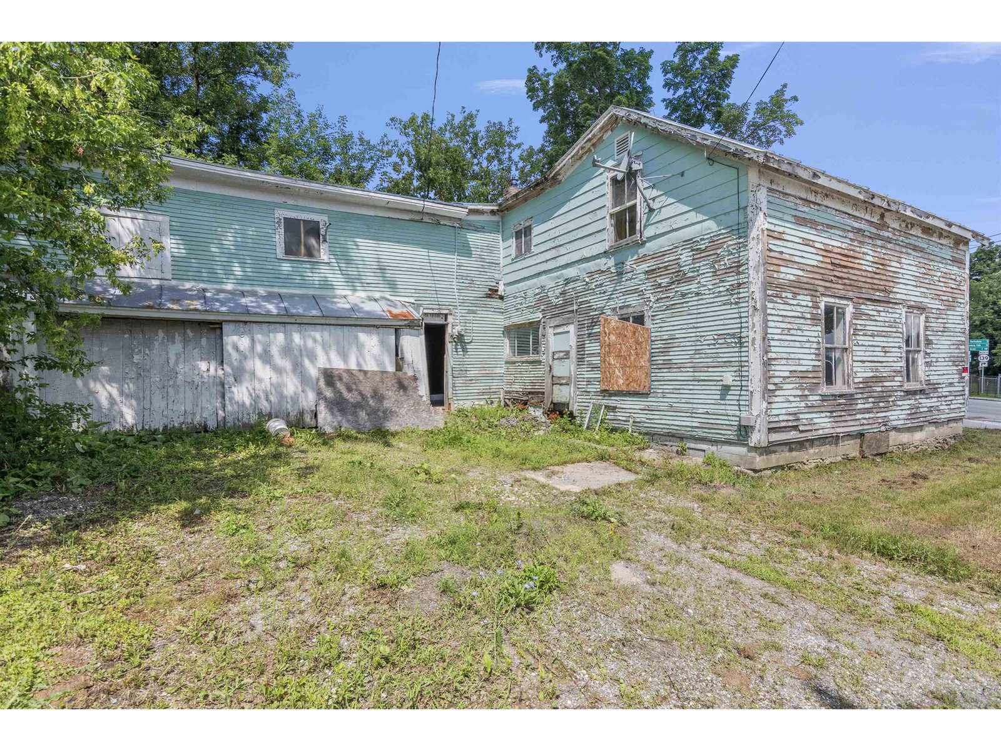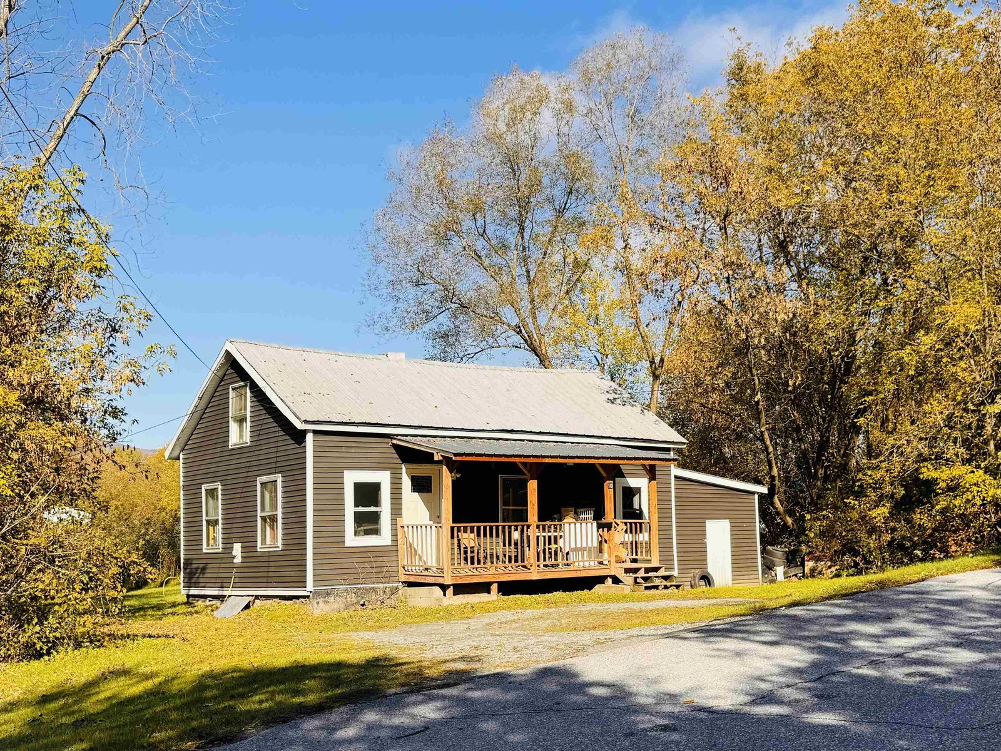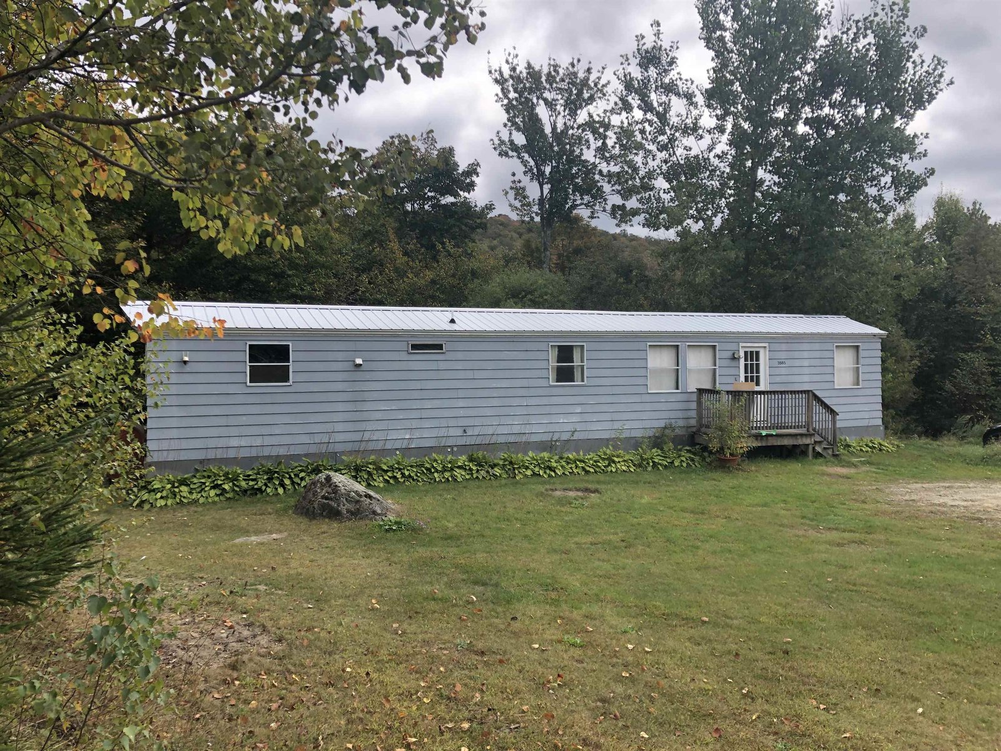Sold Status
$85,000 Sold Price
House Type
4 Beds
2 Baths
1,580 Sqft
Sold By
Similar Properties for Sale
Request a Showing or More Info

Call: 802-863-1500
Mortgage Provider
Mortgage Calculator
$
$ Taxes
$ Principal & Interest
$
This calculation is based on a rough estimate. Every person's situation is different. Be sure to consult with a mortgage advisor on your specific needs.
Franklin County
Wonderful Colonial Victorian Era home with many of the charms of yesteryear still intact. A true 'diamond in the rough' that hasn't been ruined by over modernization. Wonderful columned porch with super Dentil woodwork, raised panel front door with leaded glass sidelights. House has original raised panel and double glass French doors throughout. Hard rock maple and soft pine flooring. It also has 13'x16' shed and detached 21'x25' garage. Though the home needs updates and cosmetics, it surely has the potential to be a superior village home. †
Property Location
Property Details
| Sold Price $85,000 | Sold Date Feb 10th, 2012 | |
|---|---|---|
| List Price $88,000 | Total Rooms 8 | List Date Aug 22nd, 2011 |
| Cooperation Fee Unknown | Lot Size 0.25 Acres | Taxes $2,294 |
| MLS# 4088473 | Days on Market 4840 Days | Tax Year 2010 |
| Type House | Stories 2 | Road Frontage 50 |
| Bedrooms 4 | Style Colonial | Water Frontage |
| Full Bathrooms 1 | Finished 1,580 Sqft | Construction Existing |
| 3/4 Bathrooms 0 | Above Grade 1,580 Sqft | Seasonal No |
| Half Bathrooms 1 | Below Grade 0 Sqft | Year Built 1900 |
| 1/4 Bathrooms 0 | Garage Size 2 Car | County Franklin |
| Interior FeaturesCable Internet, Family Room, Fireplace-Wood, Formal Dining Room, Lead/Stain Glass, Natural Woodwork |
|---|
| Equipment & AppliancesCook Top-Electric, Range-Electric, Wall Oven |
| Primary Bedroom 9x12 2nd Floor | 2nd Bedroom 9x9 2nd Floor | 3rd Bedroom 12x11 2nd Floor |
|---|---|---|
| 4th Bedroom 12x11 | Living Room 13x12 1st Floor | Kitchen 11x12 1st Floor |
| Dining Room 12x12 1st Floor | Family Room 12x12 1st Floor | Half Bath 1st Floor |
| Full Bath 2nd Floor |
| ConstructionExisting, Wood Frame |
|---|
| BasementFull, Interior Stairs, Unfinished |
| Exterior FeaturesPorch, Porch-Covered, Porch-Enclosed, Shed |
| Exterior Asbestos | Disability Features |
|---|---|
| Foundation Stone | House Color Yellow |
| Floors Hardwood,Softwood,Vinyl | Building Certifications |
| Roof Metal, Shingle-Asphalt | HERS Index |
| DirectionsRte 105 to Enosburg. Left onto Main up Main street, property on right. See sign. |
|---|
| Lot DescriptionVillage |
| Garage & Parking Detached |
| Road Frontage 50 | Water Access |
|---|---|
| Suitable Use | Water Type |
| Driveway Gravel | Water Body |
| Flood Zone No | Zoning Res |
| School District Franklin Northeast | Middle Enosburg Falls Middle School |
|---|---|
| Elementary Enosburg Falls Elem. School | High Enosburg Falls Senior HS |
| Heat Fuel Oil | Excluded |
|---|---|
| Heating/Cool Hot Air | Negotiable |
| Sewer Public | Parcel Access ROW No |
| Water Public | ROW for Other Parcel |
| Water Heater Oil, Owned | Financing All Financing Options |
| Cable Co Comcast | Documents Deed |
| Electric Fuses | Tax ID 2040651085 |

† The remarks published on this webpage originate from Listed By of via the PrimeMLS IDX Program and do not represent the views and opinions of Coldwell Banker Hickok & Boardman. Coldwell Banker Hickok & Boardman cannot be held responsible for possible violations of copyright resulting from the posting of any data from the PrimeMLS IDX Program.

 Back to Search Results
Back to Search Results