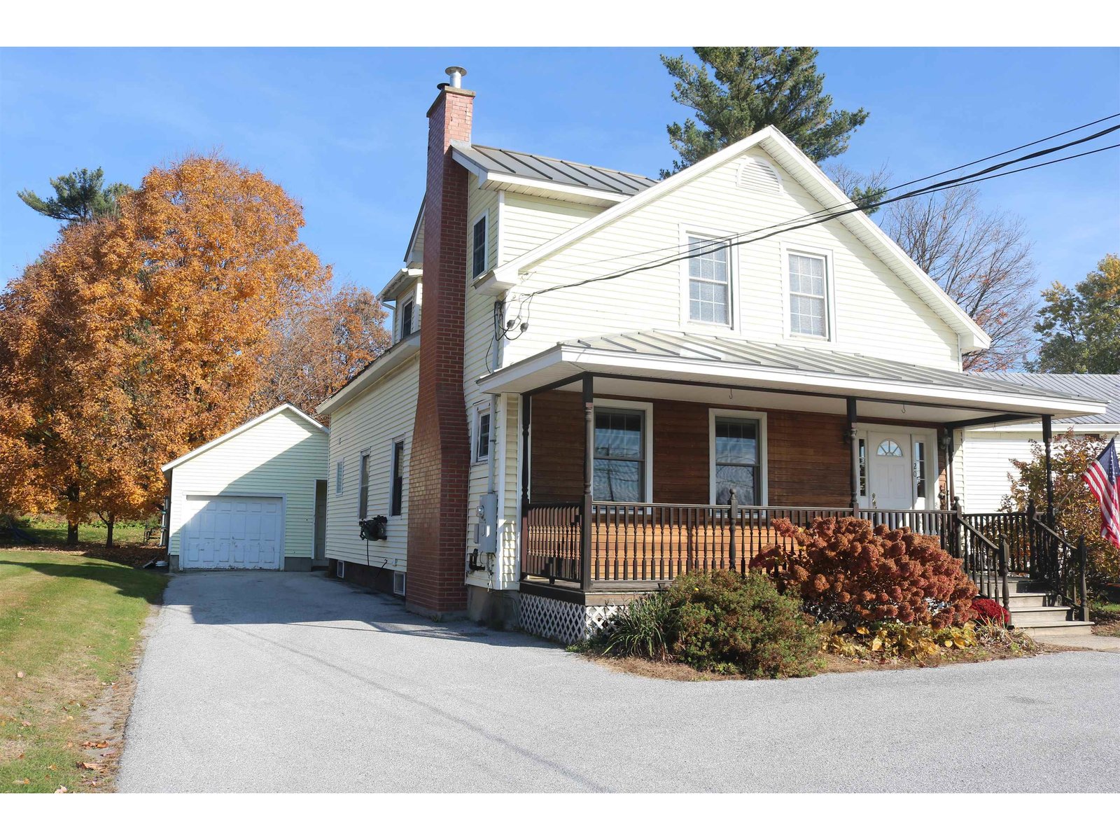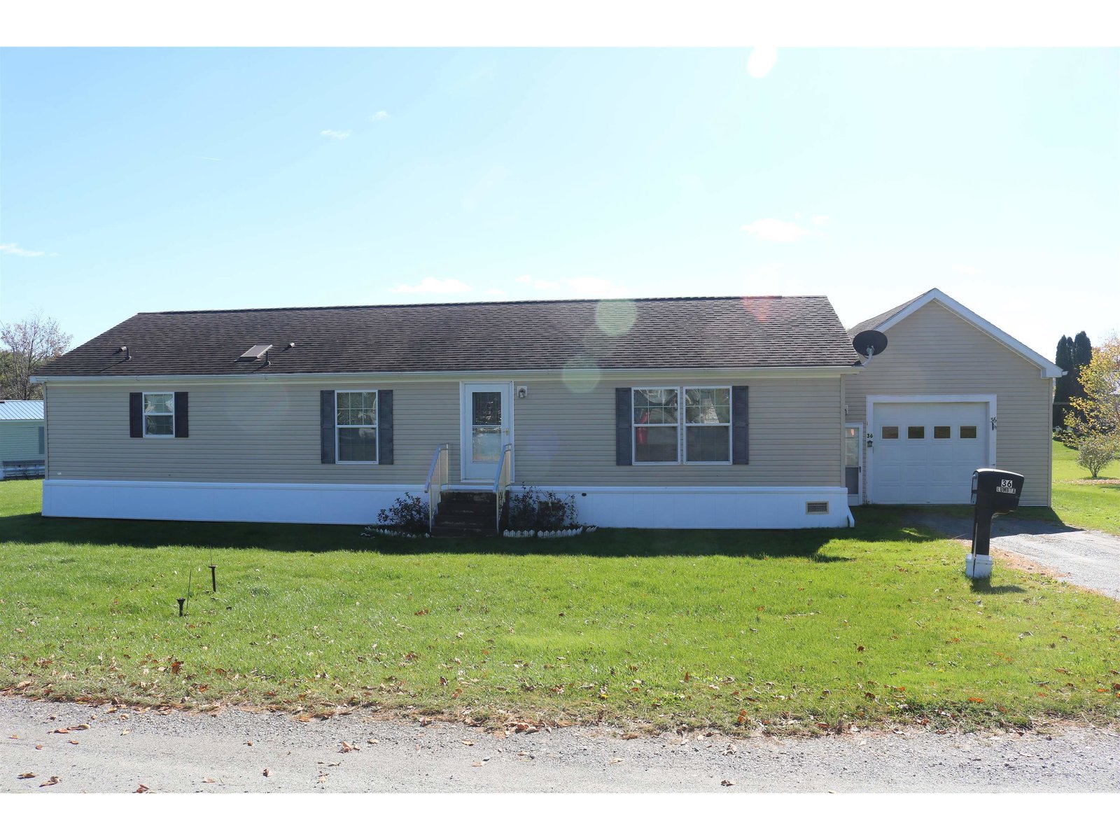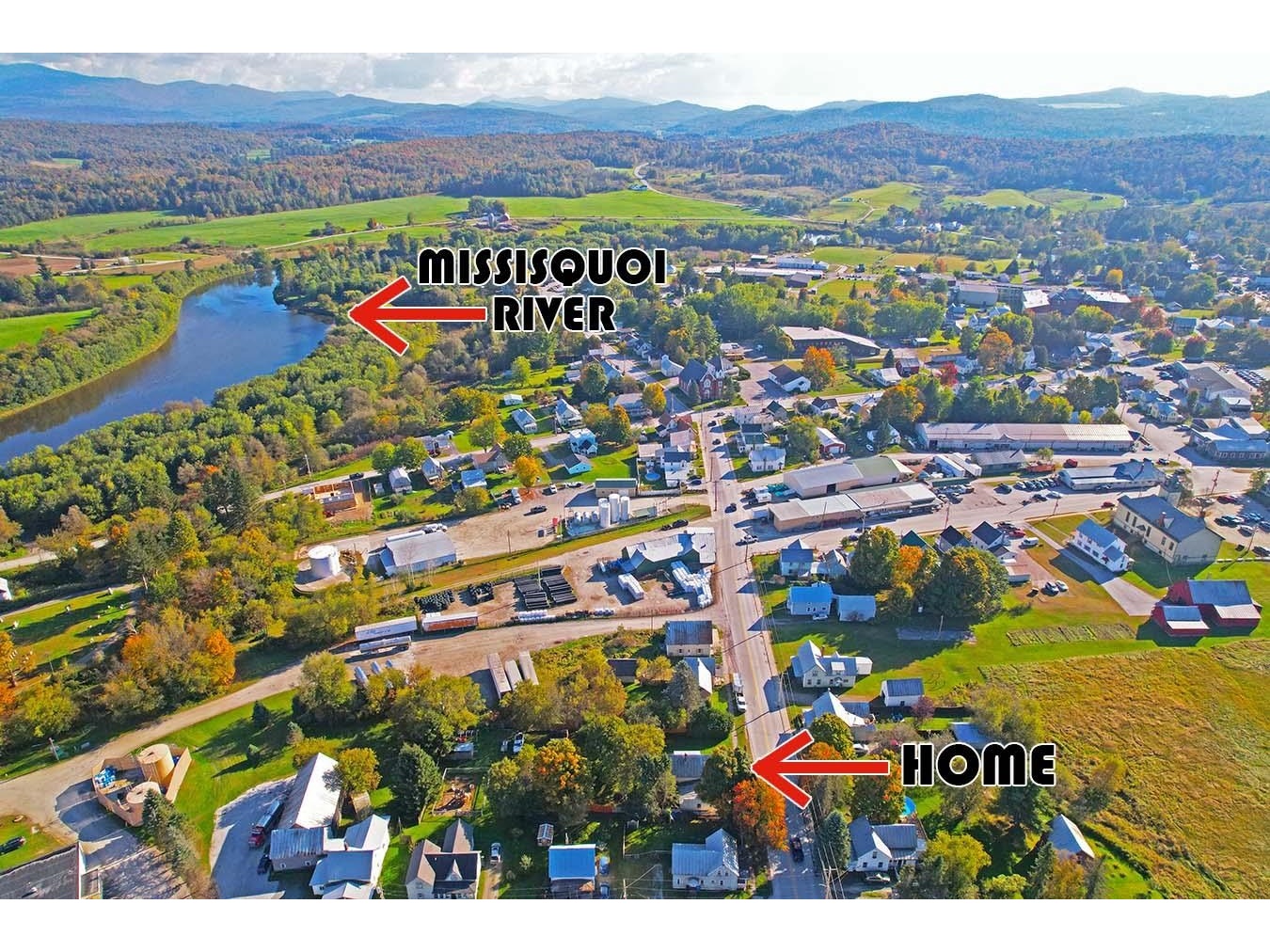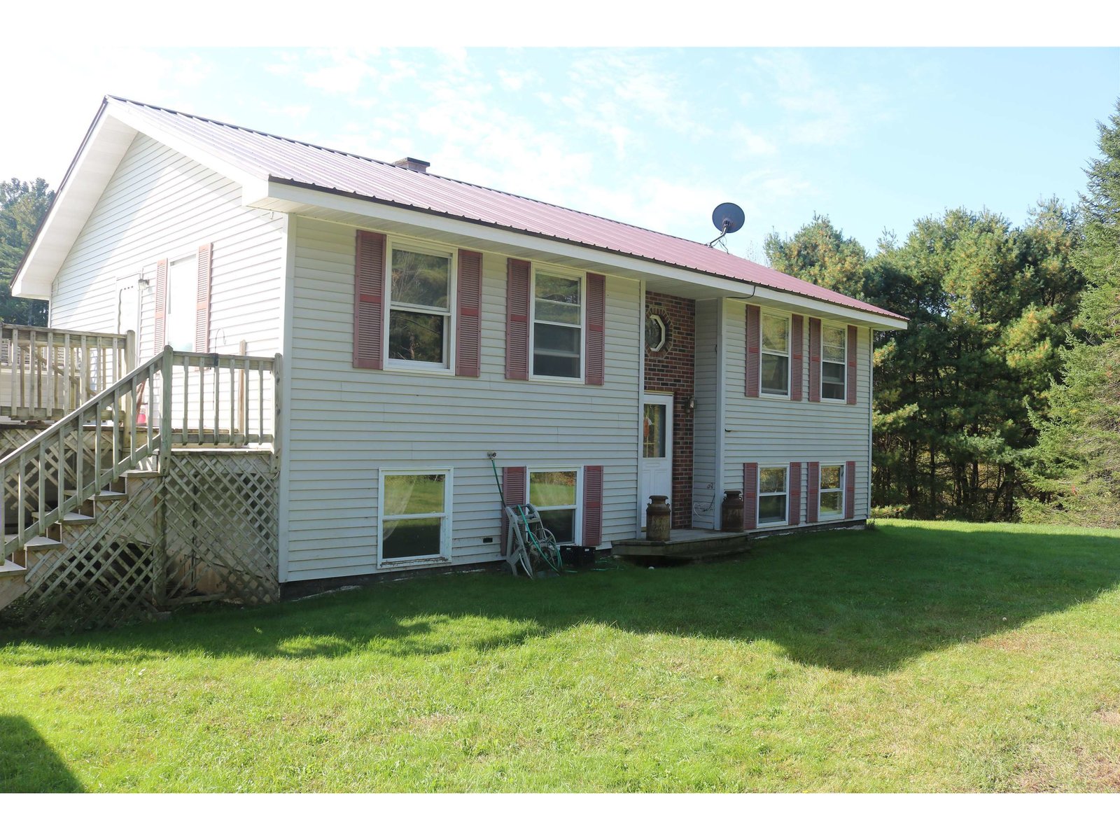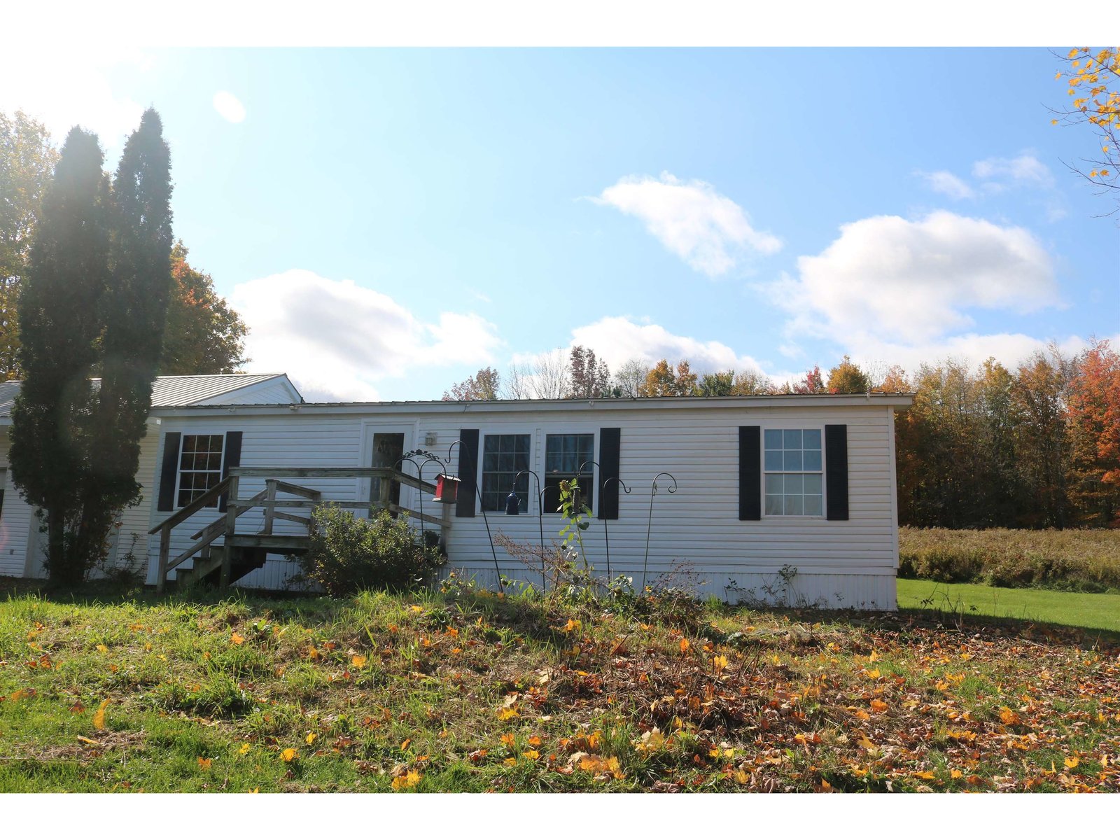Sold Status
$277,000 Sold Price
House Type
2 Beds
1 Baths
1,296 Sqft
Sold By Ferrara Beckett Team of Coldwell Banker Hickok and Boardman
Similar Properties for Sale
Request a Showing or More Info

Call: 802-863-1500
Mortgage Provider
Mortgage Calculator
$
$ Taxes
$ Principal & Interest
$
This calculation is based on a rough estimate. Every person's situation is different. Be sure to consult with a mortgage advisor on your specific needs.
Franklin County
One level living at it's finest! This two bedroom, with additional craft room and a finishable basement, affords plenty of space for you and your family. The large living room and dining room are perfect for entertaining. There's a detached two car garage with an additional workshop for all your hobbies. Sit outside and enjoy the view and sounds of the Missisquoi River, the beautiful perennials, and the natural rock formations. In recent years, the windows, doors, siding, and insulation have all been updated. The big projects are all done so just bring your belongings and call this beautiful place your new home! †
Property Location
Property Details
| Sold Price $277,000 | Sold Date Jun 1st, 2023 | |
|---|---|---|
| List Price $270,000 | Total Rooms 5 | List Date Apr 12th, 2023 |
| Cooperation Fee Unknown | Lot Size 0.6 Acres | Taxes $3,523 |
| MLS# 4948590 | Days on Market 589 Days | Tax Year 2022 |
| Type House | Stories 1 | Road Frontage |
| Bedrooms 2 | Style Ranch | Water Frontage |
| Full Bathrooms 1 | Finished 1,296 Sqft | Construction No, Existing |
| 3/4 Bathrooms 0 | Above Grade 1,296 Sqft | Seasonal No |
| Half Bathrooms 0 | Below Grade 0 Sqft | Year Built 1956 |
| 1/4 Bathrooms 0 | Garage Size 2 Car | County Franklin |
| Interior FeaturesCeiling Fan, Dining Area, Kitchen Island, Natural Woodwork, Walk-in Closet, Laundry - 1st Floor |
|---|
| Equipment & AppliancesRefrigerator, Range-Electric, Dishwasher, Washer, Dryer, Vented Exhaust Fan, Stove-Pellet, Pellet Stove |
| Kitchen 16'5" x 14'8", 1st Floor | Dining Room 13'2" x 10'11", 1st Floor | Living Room 16'3" x 17'9", 1st Floor |
|---|---|---|
| Primary Bedroom 10'11" x 15'6", 1st Floor | Bedroom 10'11" x 11'8", 1st Floor | Office/Study 10'11" x 4'10", 1st Floor |
| ConstructionWood Frame |
|---|
| BasementInterior, Bulkhead, Concrete, Crawl Space, Crawl Space, Dirt Floor |
| Exterior FeaturesPatio, Porch, Shed |
| Exterior Vinyl Siding | Disability Features 1st Floor Full Bathrm, 1st Floor Bedroom, 1st Floor Laundry |
|---|---|
| Foundation Poured Concrete | House Color |
| Floors Vinyl, Laminate, Wood | Building Certifications |
| Roof Metal | HERS Index |
| Directions |
|---|
| Lot DescriptionYes, Water View, Landscaped, Country Setting, Water View |
| Garage & Parking Detached, , Driveway, Garage, Unpaved |
| Road Frontage | Water Access |
|---|---|
| Suitable Use | Water Type River |
| Driveway Dirt | Water Body |
| Flood Zone Unknown | Zoning Low Density Residential |
| School District NA | Middle |
|---|---|
| Elementary | High |
| Heat Fuel Oil | Excluded Chest freezer. |
|---|---|
| Heating/Cool None, Baseboard | Negotiable |
| Sewer Public | Parcel Access ROW |
| Water Public | ROW for Other Parcel |
| Water Heater Domestic | Financing |
| Cable Co Comcast/Xfinity | Documents |
| Electric Circuit Breaker(s) | Tax ID 204-065-10021 |

† The remarks published on this webpage originate from Listed By Tanya Bailey of M Realty via the PrimeMLS IDX Program and do not represent the views and opinions of Coldwell Banker Hickok & Boardman. Coldwell Banker Hickok & Boardman cannot be held responsible for possible violations of copyright resulting from the posting of any data from the PrimeMLS IDX Program.

 Back to Search Results
Back to Search Results