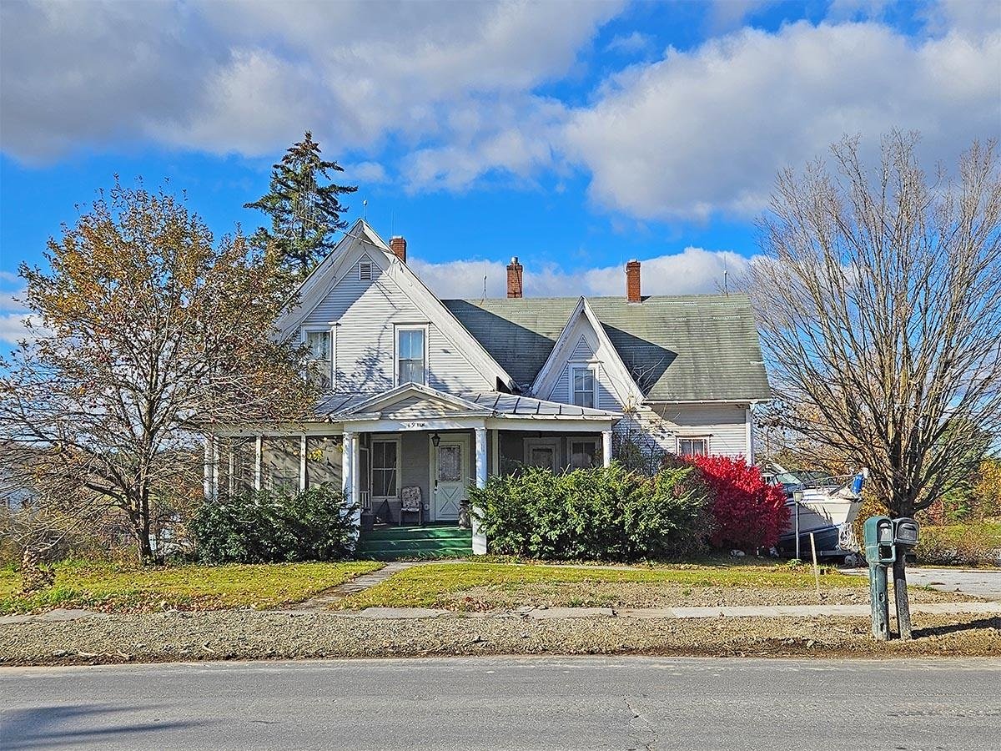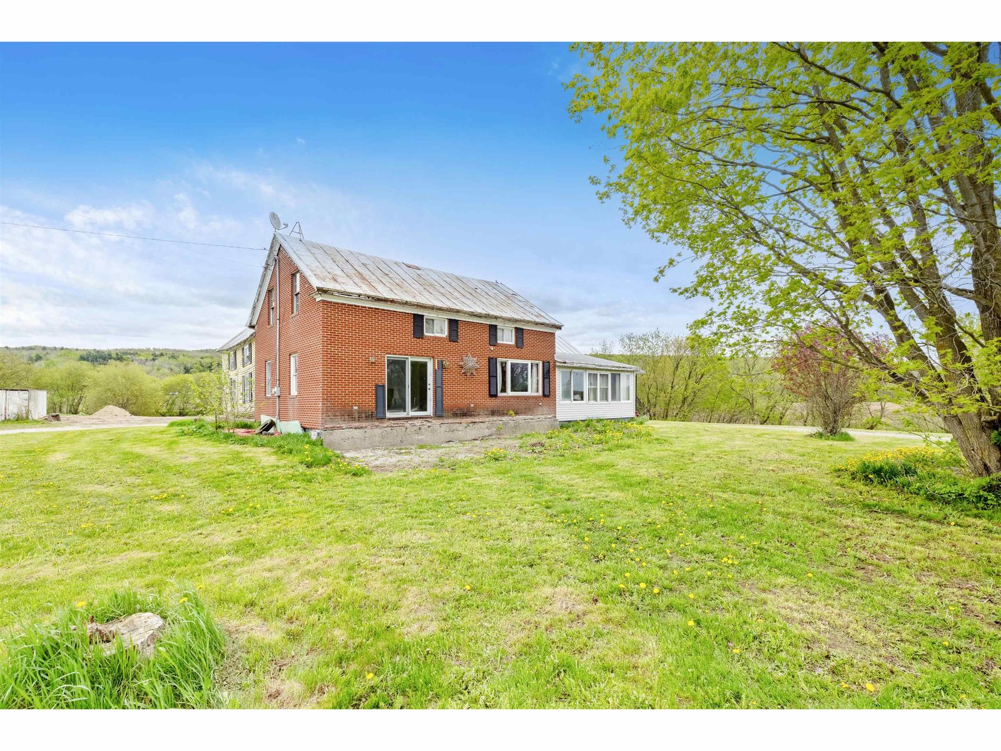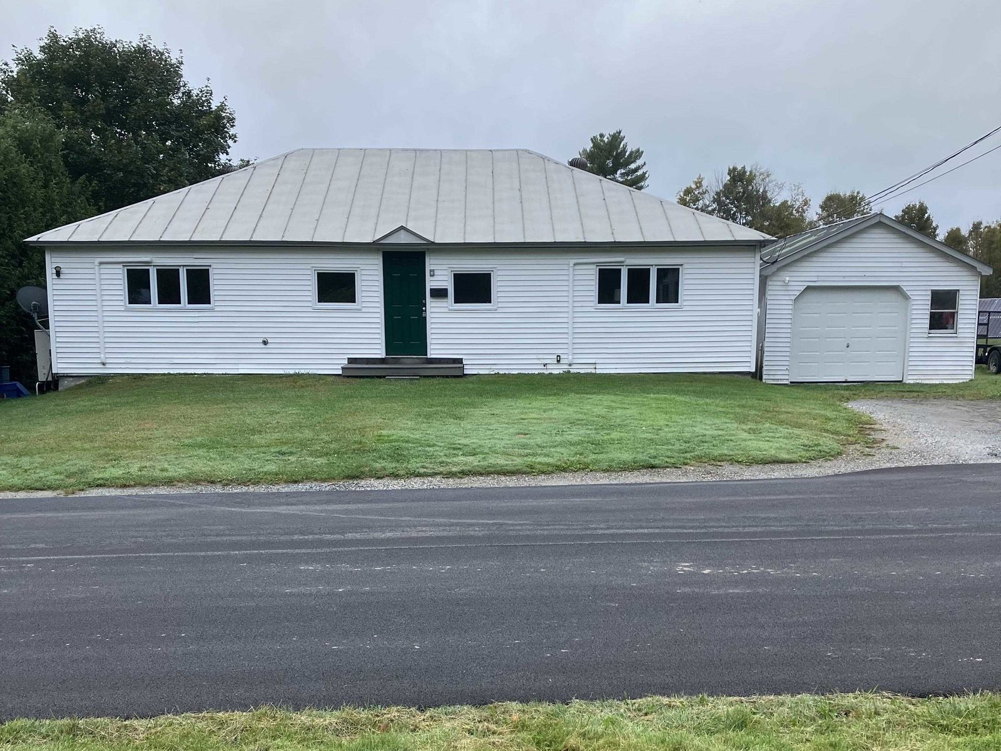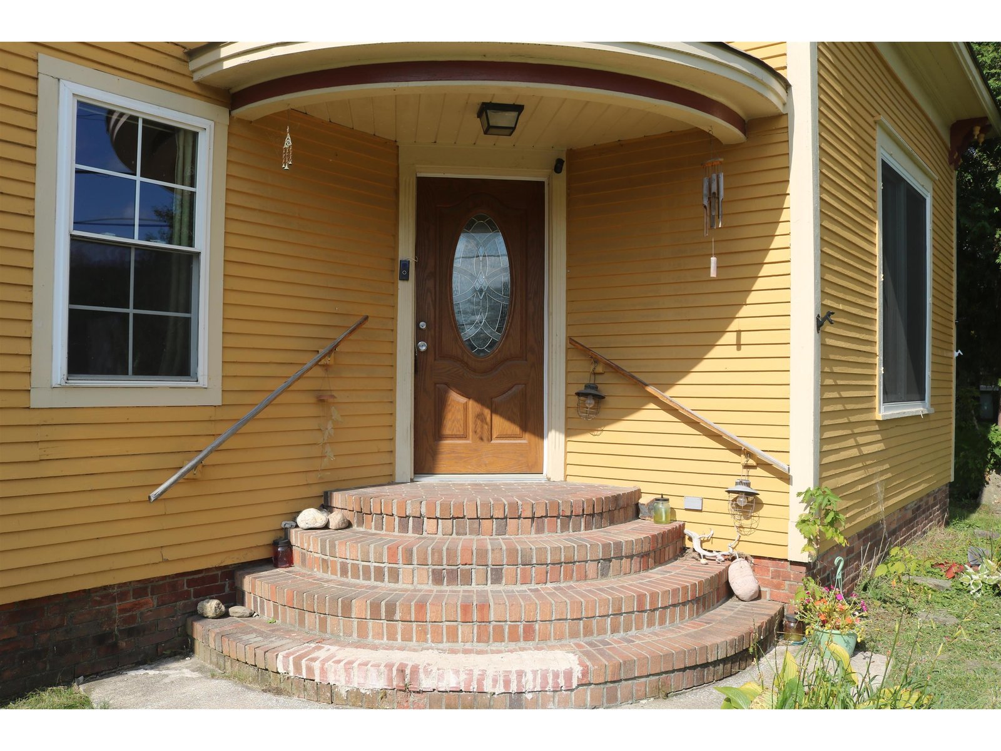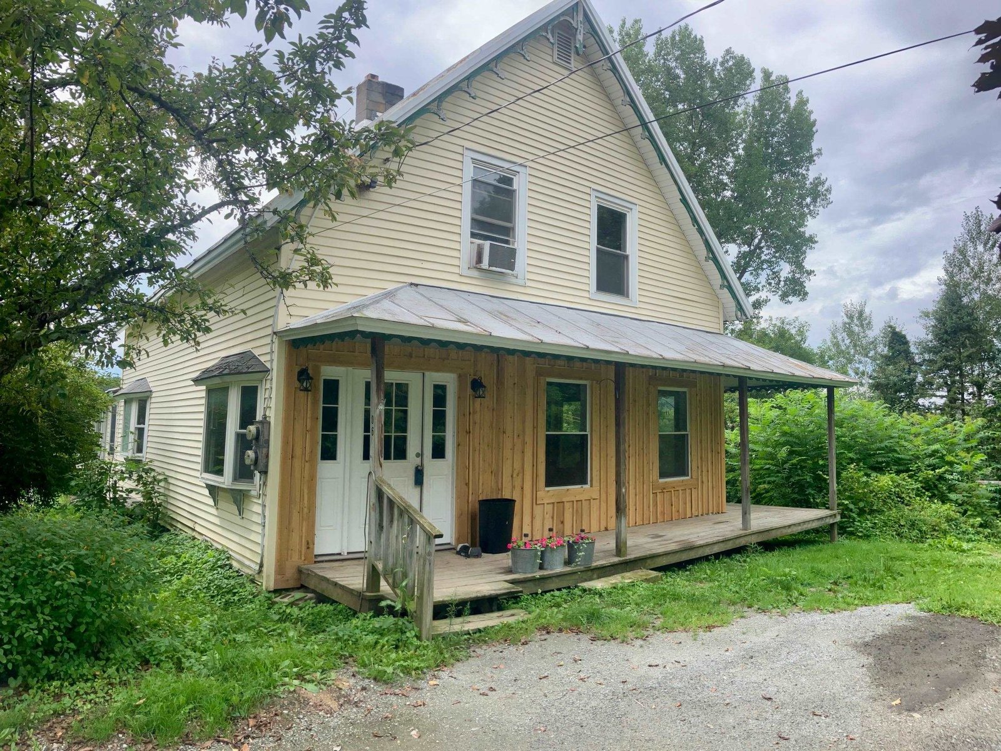Sold Status
$251,500 Sold Price
House Type
5 Beds
2 Baths
2,356 Sqft
Sold By Paul Poquette Realty Group, LLC
Similar Properties for Sale
Request a Showing or More Info

Call: 802-863-1500
Mortgage Provider
Mortgage Calculator
$
$ Taxes
$ Principal & Interest
$
This calculation is based on a rough estimate. Every person's situation is different. Be sure to consult with a mortgage advisor on your specific needs.
Franklin County
Spectacular country views! This home features a spacious, open floor-plan to include a large eat-in kitchen with beautiful maple cabinets, built in appliances and radiant heat! A bright and cozy living room is perfect for making memories. Five good sized bedrooms with generous closet space all located with the convenience and ease of one floor. Stunning wood finishes throughout! You'll love relaxing and taking in the view from the beautiful front porch! Exceptional over-sized heated, attached garage with large storage space above! Great low maintenance metal roof! Set up a time now to view this amazing home! †
Property Location
Property Details
| Sold Price $251,500 | Sold Date May 25th, 2018 | |
|---|---|---|
| List Price $249,900 | Total Rooms 8 | List Date Mar 8th, 2018 |
| Cooperation Fee Unknown | Lot Size 2.75 Acres | Taxes $5,967 |
| MLS# 4679933 | Days on Market 2450 Days | Tax Year 2017 |
| Type House | Stories 1 | Road Frontage 200 |
| Bedrooms 5 | Style Contemporary | Water Frontage |
| Full Bathrooms 2 | Finished 2,356 Sqft | Construction No, Existing |
| 3/4 Bathrooms 0 | Above Grade 2,356 Sqft | Seasonal No |
| Half Bathrooms 0 | Below Grade 0 Sqft | Year Built 2003 |
| 1/4 Bathrooms 0 | Garage Size 6 Car | County Franklin |
| Interior FeaturesAttic, Bar, Ceiling Fan, Kitchen Island, Kitchen/Living, Primary BR w/ BA, Natural Woodwork, Whirlpool Tub, Laundry - 1st Floor |
|---|
| Equipment & AppliancesMicrowave, Dryer, Down-draft Cooktop, Refrigerator, Dishwasher, Wall Oven, Washer, Central Vacuum, Smoke Detectr-Batt Powrd |
| Kitchen 22x15.5, 1st Floor | Living Room 24x15.5, 1st Floor | Primary Bedroom 24x14, 1st Floor |
|---|---|---|
| Bedroom 14x12, 1st Floor | Bedroom 13.5x12, 1st Floor | Bedroom 14x11.5, 1st Floor |
| Bedroom 15.5x12, 1st Floor |
| ConstructionWood Frame |
|---|
| Basement, Slab, Partial |
| Exterior FeaturesPorch, Porch - Covered |
| Exterior Vinyl | Disability Features Bathrm w/roll-in Shower, One-Level Home, 1st Floor Full Bathrm, Bathrm w/tub, One-Level Home |
|---|---|
| Foundation Float Slab | House Color Tan |
| Floors Vinyl, Carpet, Slate/Stone, Laminate | Building Certifications |
| Roof Metal | HERS Index |
| DirectionsTravel North on Rt 105 headed towards East Berkshire. Home sets up on left. |
|---|
| Lot Description, Mountain View, View |
| Garage & Parking Attached, Auto Open, 6+ Parking Spaces |
| Road Frontage 200 | Water Access |
|---|---|
| Suitable Use | Water Type |
| Driveway Crushed/Stone | Water Body |
| Flood Zone Unknown | Zoning Res |
| School District NA | Middle Enosburg Falls Middle School |
|---|---|
| Elementary Enosburg Falls Elem. School | High Enosburg Falls Senior HS |
| Heat Fuel Gas-LP/Bottle | Excluded |
|---|---|
| Heating/Cool None, Hot Water | Negotiable |
| Sewer 1000 Gallon, Septic, Leach Field | Parcel Access ROW |
| Water Drilled Well | ROW for Other Parcel |
| Water Heater Other | Financing |
| Cable Co | Documents |
| Electric Circuit Breaker(s) | Tax ID 20406510251 |

† The remarks published on this webpage originate from Listed By Livian Vermont of KW Vermont via the PrimeMLS IDX Program and do not represent the views and opinions of Coldwell Banker Hickok & Boardman. Coldwell Banker Hickok & Boardman cannot be held responsible for possible violations of copyright resulting from the posting of any data from the PrimeMLS IDX Program.

 Back to Search Results
Back to Search Results