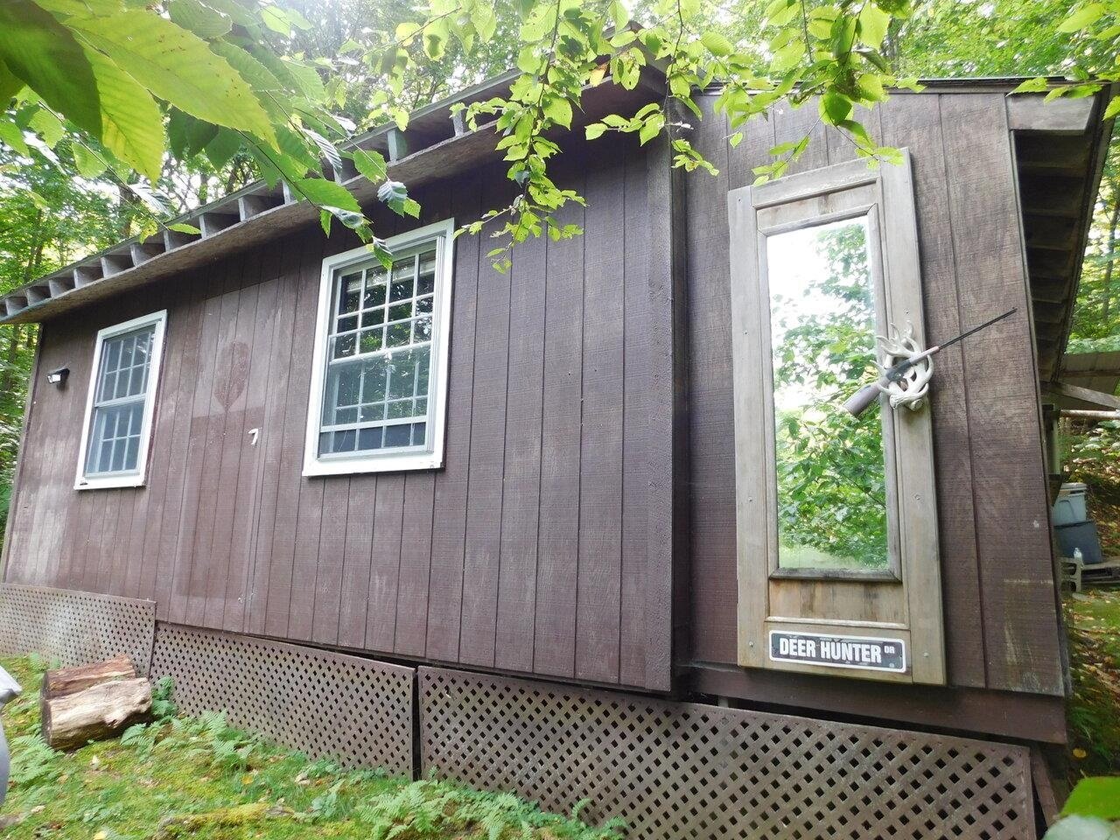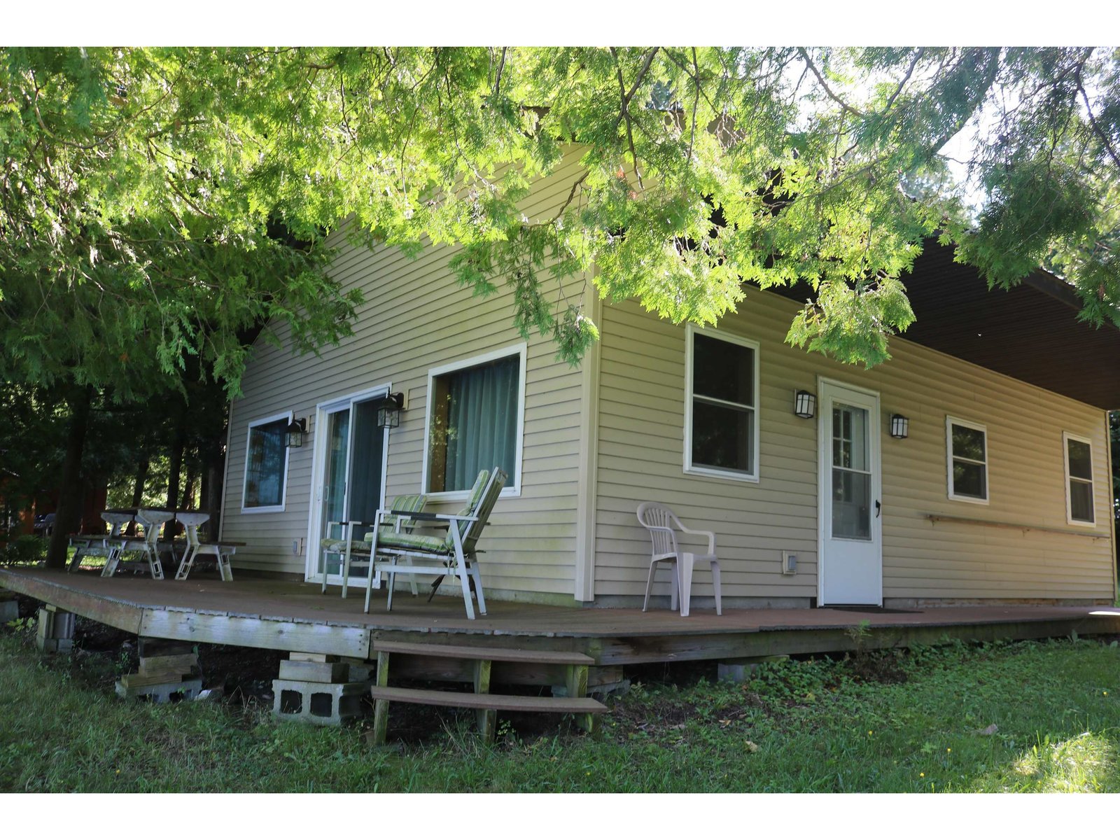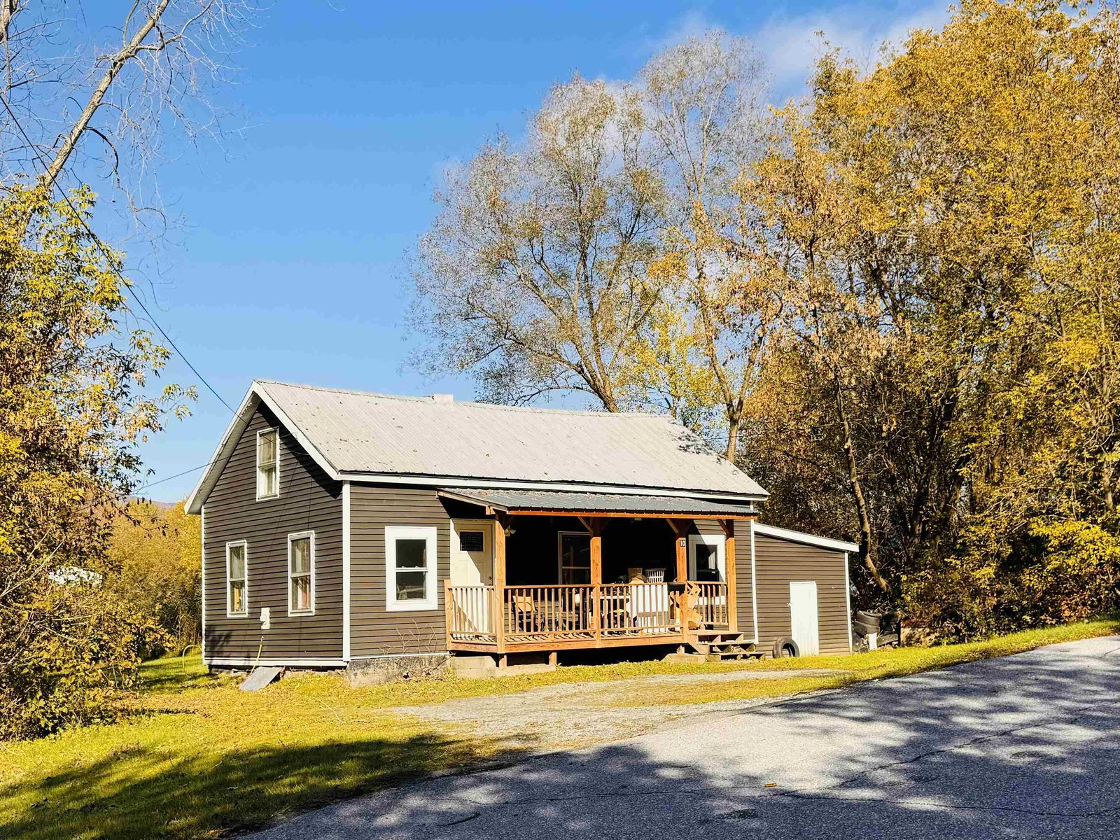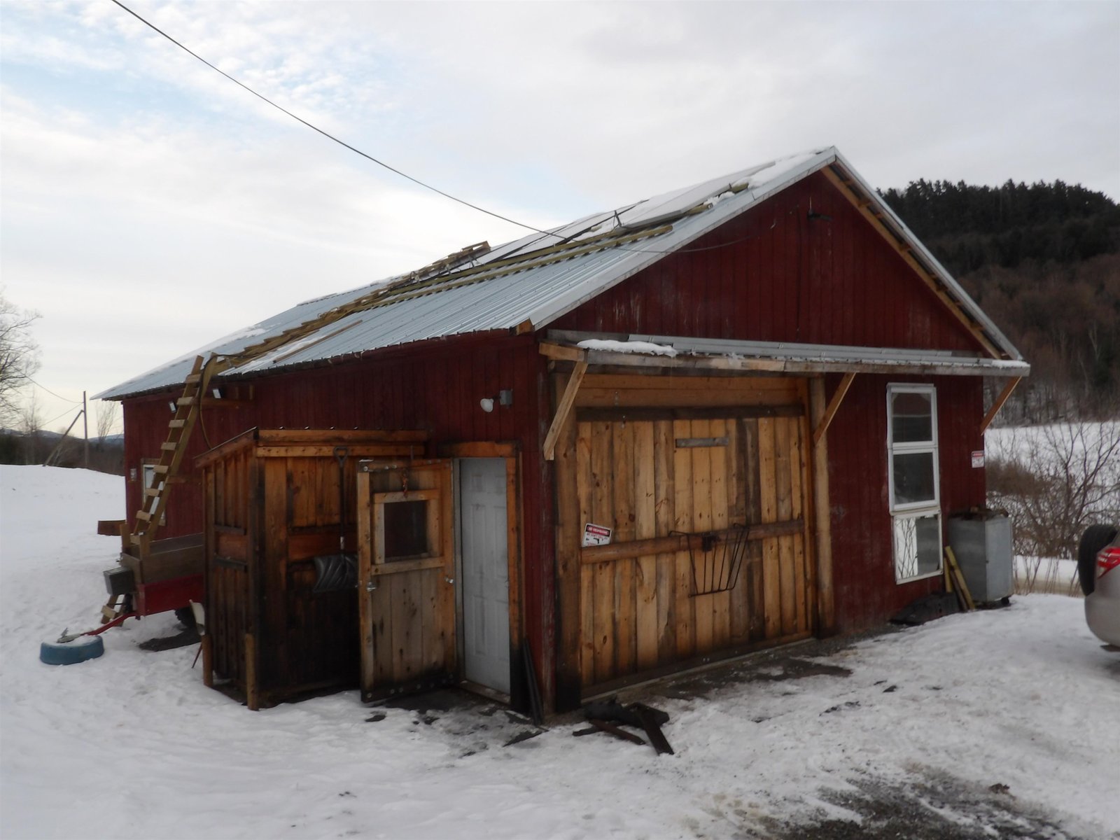Sold Status
$118,000 Sold Price
House Type
2 Beds
2 Baths
1,232 Sqft
Sold By
Similar Properties for Sale
Request a Showing or More Info

Call: 802-863-1500
Mortgage Provider
Mortgage Calculator
$
$ Taxes
$ Principal & Interest
$
This calculation is based on a rough estimate. Every person's situation is different. Be sure to consult with a mortgage advisor on your specific needs.
Franklin County
Super cute, move in ready, cozy home with lots of updates! Handicap modifications have been made to the first floor. Home is just off the rail trail for year round access to the trails and walking distance to dining, amenities & shops. Close enough to town for convenience but tucked away on a quiet dead street away from Main street. Nice landscaped yard, rich garden soil, beautiful perennial gardens, decorative brick retaining wall, and cedar split rail fence. Home has very open floor plan on the first level with tons of natural lighting and beautiful wood finishes. Don't let this one get away!! †
Property Location
Property Details
| Sold Price $118,000 | Sold Date Mar 27th, 2020 | |
|---|---|---|
| List Price $119,000 | Total Rooms 4 | List Date Aug 28th, 2019 |
| Cooperation Fee Unknown | Lot Size 0.22 Acres | Taxes $2,255 |
| MLS# 4773461 | Days on Market 1912 Days | Tax Year 2019 |
| Type House | Stories 1 1/2 | Road Frontage |
| Bedrooms 2 | Style Cape | Water Frontage |
| Full Bathrooms 0 | Finished 1,232 Sqft | Construction No, Existing |
| 3/4 Bathrooms 2 | Above Grade 1,232 Sqft | Seasonal No |
| Half Bathrooms 0 | Below Grade 0 Sqft | Year Built 1892 |
| 1/4 Bathrooms 0 | Garage Size 1 Car | County Franklin |
| Interior FeaturesLaundry Hook-ups, Natural Woodwork, Laundry - 1st Floor |
|---|
| Equipment & AppliancesRange-Electric, Refrigerator, Freezer, Washer, Dryer, Smoke Detector, Forced Air, Hot Air |
| Kitchen 1st Floor | Sunroom 1st Floor | Dining Room 1st Floor |
|---|---|---|
| Living Room 1st Floor | Bedroom 2nd Floor | Bedroom 2nd Floor |
| ConstructionWood Frame |
|---|
| BasementWalk-up, Unfinished, Gravel, Frost Wall, Unfinished, Interior Access |
| Exterior FeaturesGarden Space, Window Screens, Windows - Double Pane |
| Exterior Vinyl Siding | Disability Features 1st Floor 3/4 Bathrm, Zero-Step Entry/Ramp, Grab Bars in Bathrm, 1st Flr Low-Pile Carpet, Zero-Step Entry Ramp, 1st Floor Laundry |
|---|---|
| Foundation Concrete, Fieldstone, Poured Concrete | House Color |
| Floors Vinyl, Carpet | Building Certifications |
| Roof Metal, Corrugated | HERS Index |
| Directionsfrom st albans take route 105 to Enosburg. Turn left onto Main Street. Turn left onto Bismark. Home is at the end, see sign. |
|---|
| Lot DescriptionUnknown, Trail/Near Trail, Walking Trails, Landscaped, Country Setting, Village, VAST, Snowmobile Trail |
| Garage & Parking Detached, Other, Driveway, 6+ Parking Spaces, Parking Spaces 6+, Paved |
| Road Frontage | Water Access |
|---|---|
| Suitable Use | Water Type |
| Driveway Paved | Water Body |
| Flood Zone No | Zoning Residential |
| School District NA | Middle Enosburg Falls Middle School |
|---|---|
| Elementary Enosburg Falls Elem. School | High Enosburg Falls Senior HS |
| Heat Fuel Oil | Excluded |
|---|---|
| Heating/Cool None, Hot Air | Negotiable |
| Sewer Public | Parcel Access ROW |
| Water Public | ROW for Other Parcel |
| Water Heater Electric, Tank, Owned, Tank | Financing |
| Cable Co Comcast | Documents Survey, Deed |
| Electric 100 Amp, Circuit Breaker(s) | Tax ID 204-065-10226 |

† The remarks published on this webpage originate from Listed By Dianna Benoit-Kittell of KW Vermont- Enosburg via the PrimeMLS IDX Program and do not represent the views and opinions of Coldwell Banker Hickok & Boardman. Coldwell Banker Hickok & Boardman cannot be held responsible for possible violations of copyright resulting from the posting of any data from the PrimeMLS IDX Program.

 Back to Search Results
Back to Search Results










